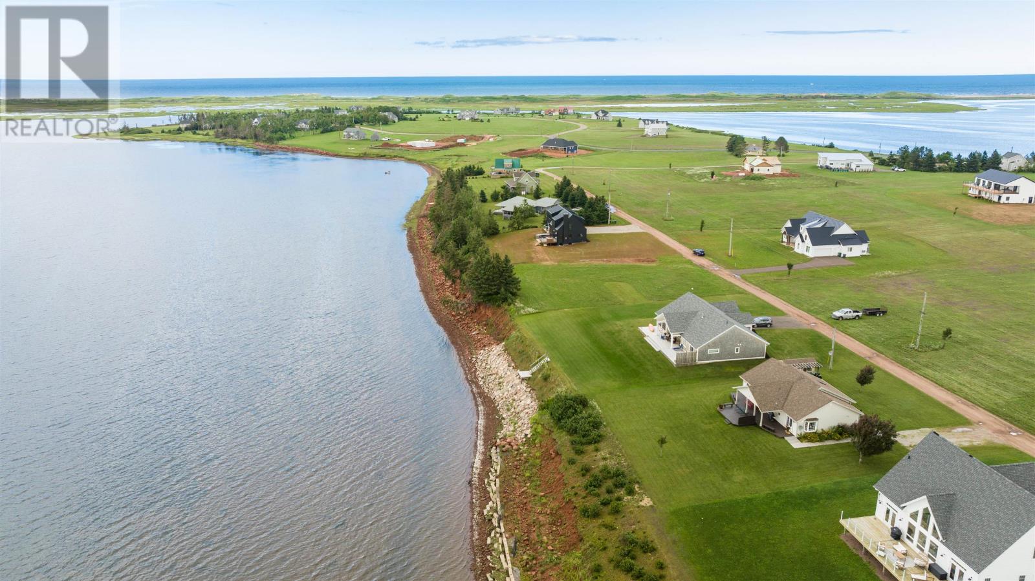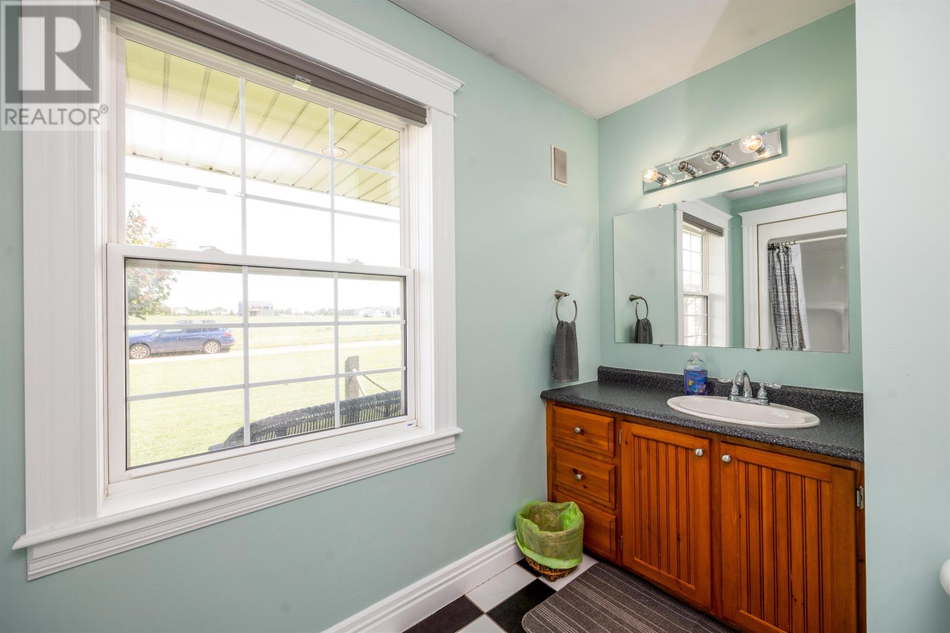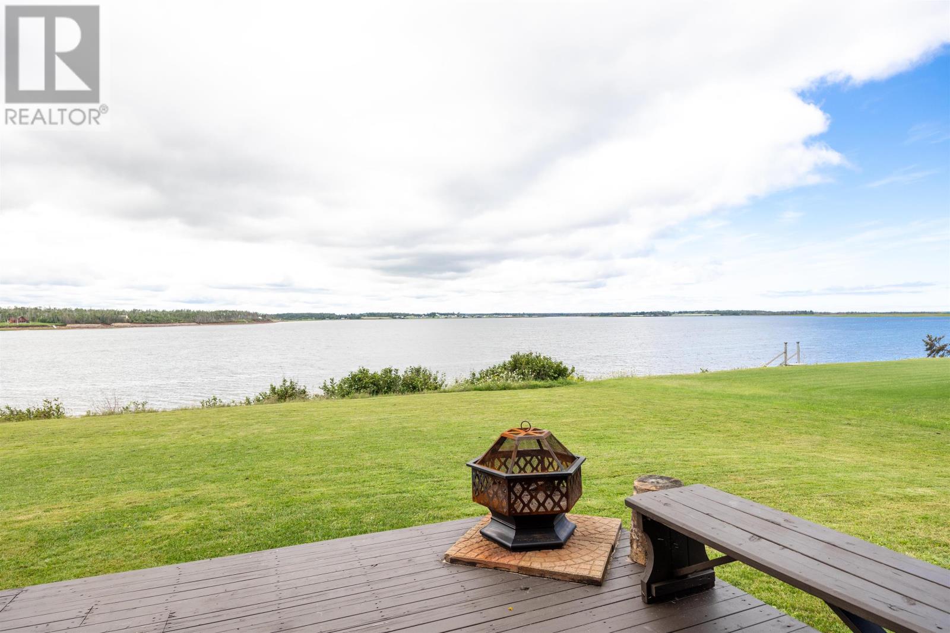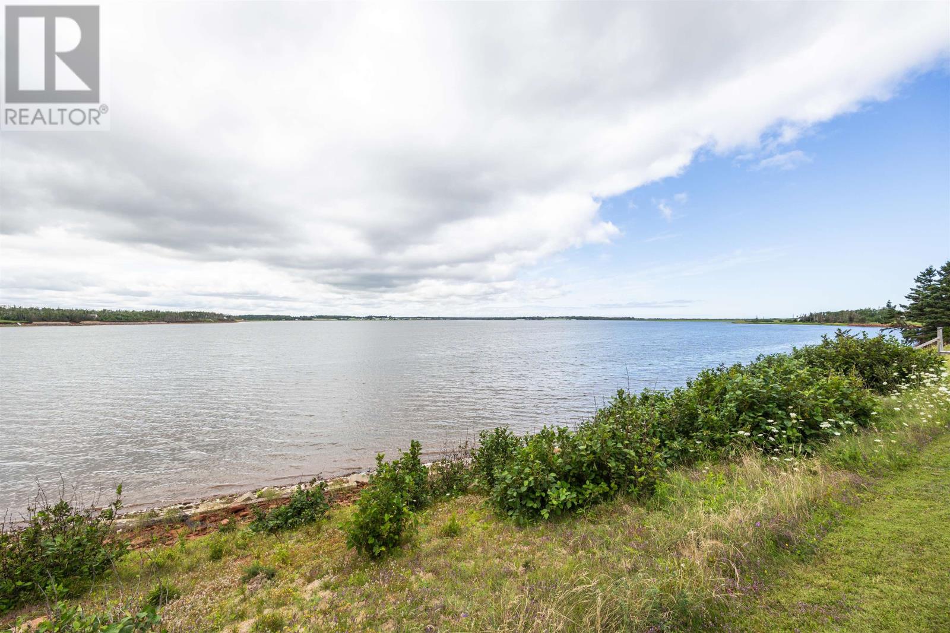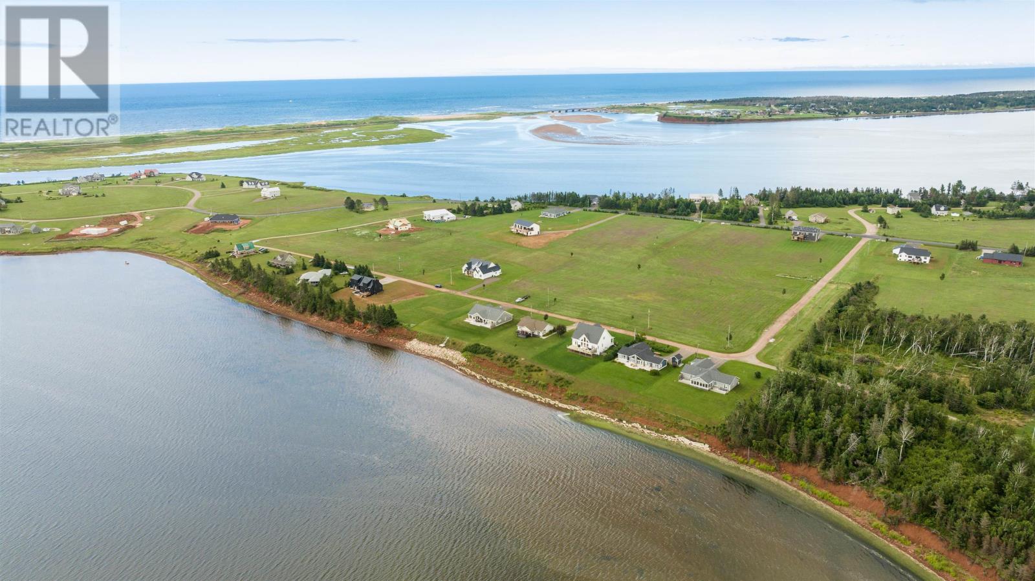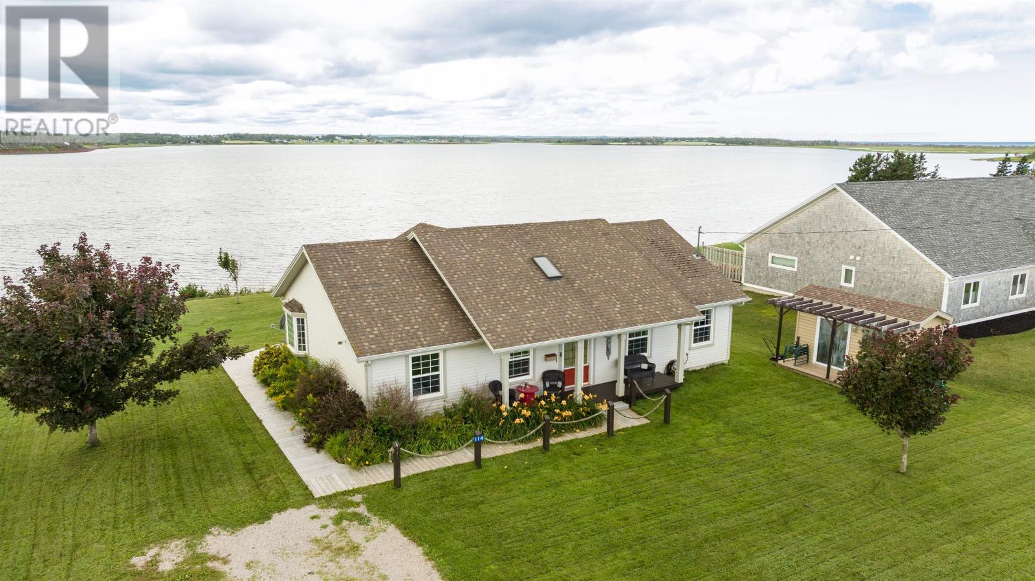3 Bedroom
1 Bathroom
Fireplace
Air Exchanger
In Floor Heating
Waterfront
Landscaped
$499,000
Welcome to 114 Shoreline Drive, located in one of PEI's most popular North Shore upscale waterfront subdivisions: McMillan Point. This open concept home is positioned perfectly for ultimate views of Brackley Bay, from sun up to sundown. Enjoy the open concept kitchen, dining room, and living room, allowing you to appreciate it's beautiful waterfront setting. Generously sized master bedroom that features its own private door to a deck facing the bay! A full bath and two well-sized bedrooms complete this lovely waterfront home! The interior was designed for low maintenance living and high functionality, with a high efficiency propane boiler that was recently installed! Don?t miss the chance to own a piece of PEI?s beautiful waterfront! (id:56351)
Property Details
|
MLS® Number
|
202418430 |
|
Property Type
|
Single Family |
|
Community Name
|
West Covehead |
|
AmenitiesNearBy
|
Golf Course |
|
EquipmentType
|
Propane Tank |
|
RentalEquipmentType
|
Propane Tank |
|
Structure
|
Shed |
|
ViewType
|
View Of Water |
|
WaterFrontType
|
Waterfront |
Building
|
BathroomTotal
|
1 |
|
BedroomsAboveGround
|
3 |
|
BedroomsTotal
|
3 |
|
Appliances
|
Oven, Dishwasher, Dryer, Washer, Refrigerator |
|
BasementType
|
None |
|
ConstructedDate
|
2001 |
|
ConstructionStyleAttachment
|
Detached |
|
CoolingType
|
Air Exchanger |
|
ExteriorFinish
|
Vinyl |
|
FireplacePresent
|
Yes |
|
FlooringType
|
Ceramic Tile, Laminate |
|
FoundationType
|
Poured Concrete |
|
HeatingFuel
|
Propane |
|
HeatingType
|
In Floor Heating |
|
TotalFinishedArea
|
1440 Sqft |
|
Type
|
House |
|
UtilityWater
|
Drilled Well |
Parking
Land
|
Acreage
|
No |
|
LandAmenities
|
Golf Course |
|
LandDisposition
|
Cleared |
|
LandscapeFeatures
|
Landscaped |
|
Sewer
|
Septic System |
|
SizeIrregular
|
.43 |
|
SizeTotal
|
0.4300|under 1/2 Acre |
|
SizeTotalText
|
0.4300|under 1/2 Acre |
Rooms
| Level |
Type |
Length |
Width |
Dimensions |
|
Main Level |
Kitchen |
|
|
14 x 36 |
|
Main Level |
Living Room |
|
|
Combined |
|
Main Level |
Primary Bedroom |
|
|
14.3 x 11.2 |
|
Main Level |
Bedroom |
|
|
10.9 x 10 |
|
Main Level |
Bedroom |
|
|
10 x 10 |
|
Main Level |
Storage |
|
|
11 x 10.7 |
https://www.realtor.ca/real-estate/27240751/114-shoreline-drive-west-covehead-west-covehead



