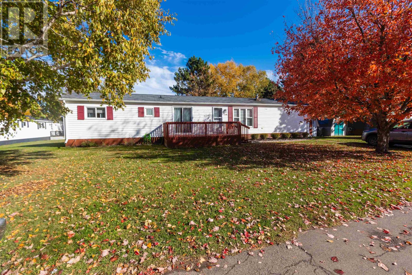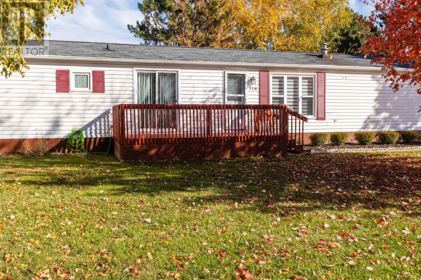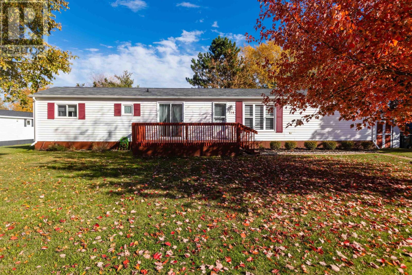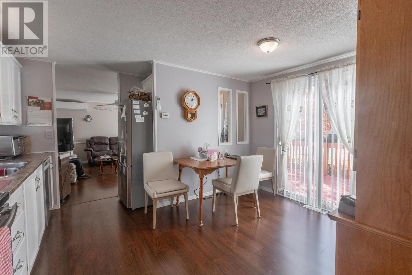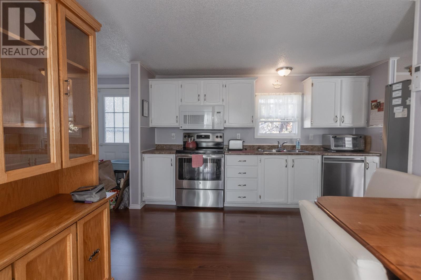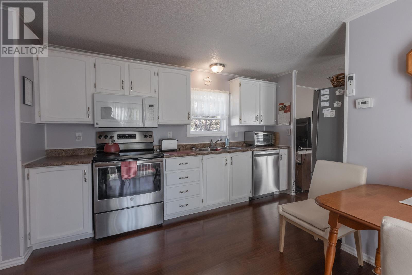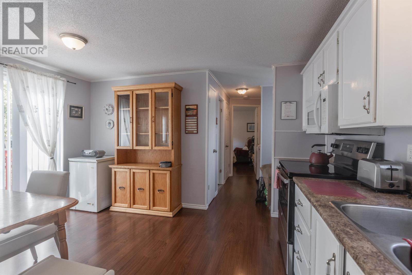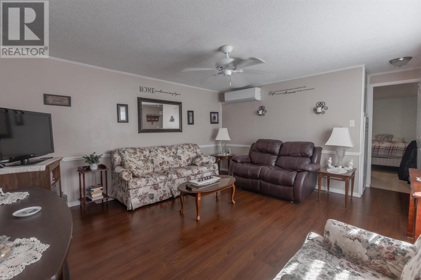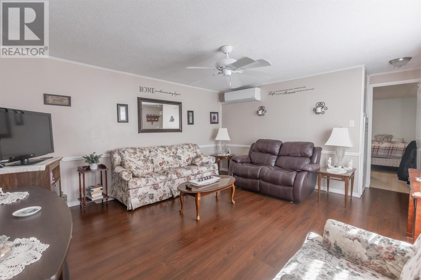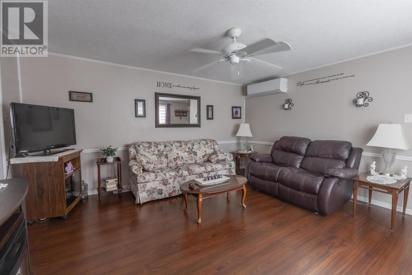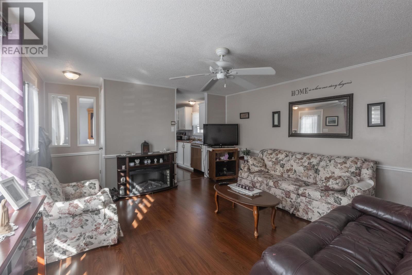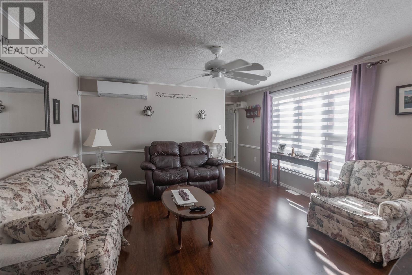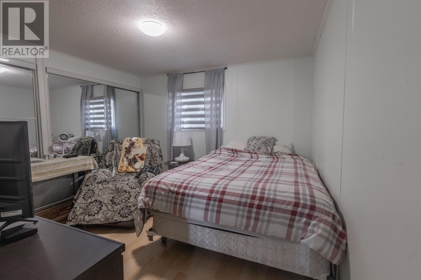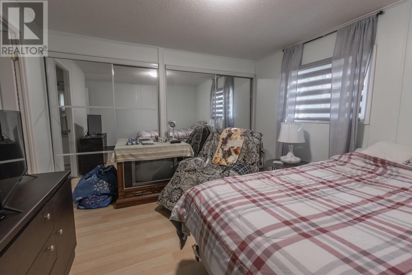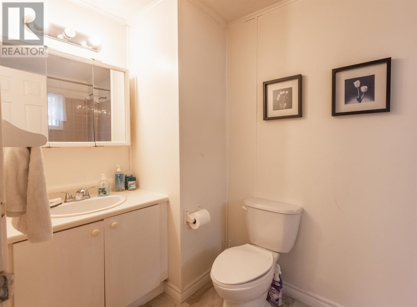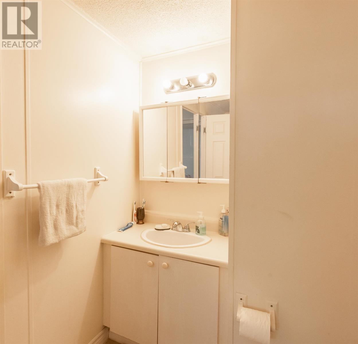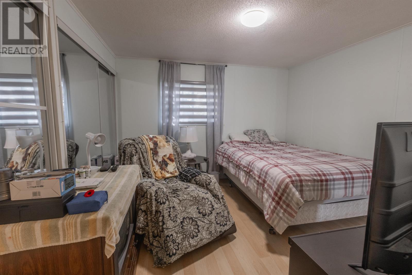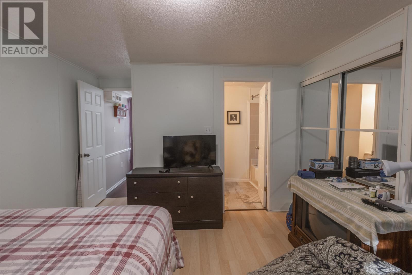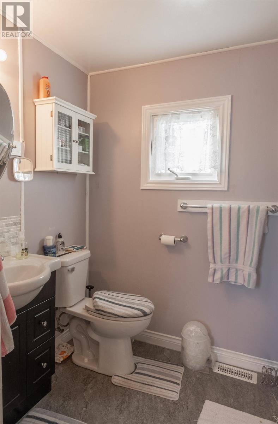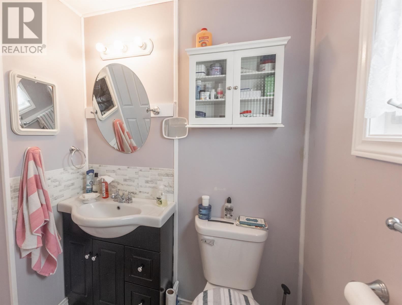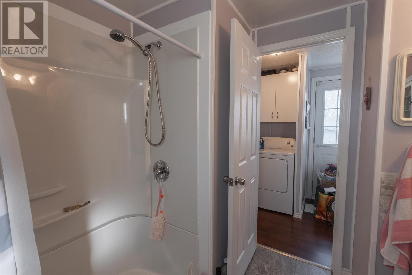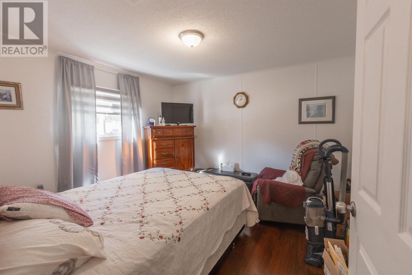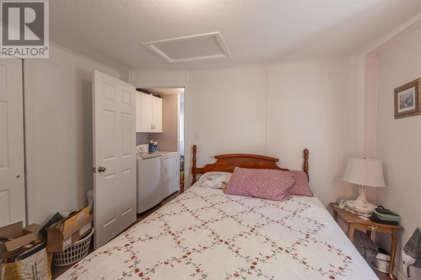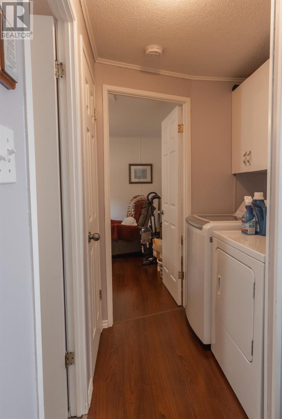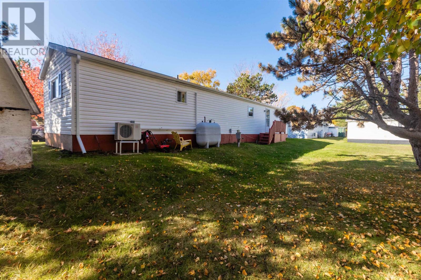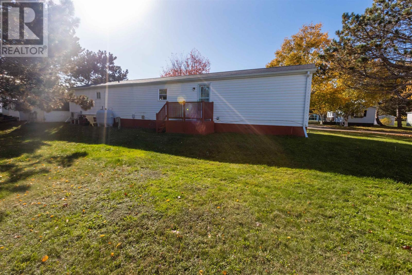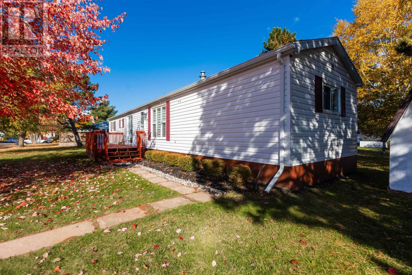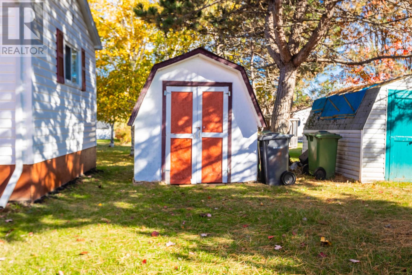2 Bedroom
2 Bathroom
Furnace, Wall Mounted Heat Pump
$215,000
Welcome to 114 Mariner Drive in Riverview Estates!! This well maintained and renovated 2-bedroom, 2-bath home is ready for new owners. This home is perfect for first time home buyers or downsizers looking for affordable living. Why pay rent when you can own for less in monthly payments? You can enjoy the benefits of electric heat pump and oil furnace. The roof was replaced in 2014, furnace was replaced in 2015, oil tank and windows replaced in recent years, heat pump installed in 2020. Fridge, dishwasher and washer are only a few months old, dryer & stove were new in 2021. Enjoy a beautiful 8x20 front deck and a shed. Lot fees are $160/month and includes water, sewer & snow removal. Located in a Mobile Home Park known for pride and ownership. Move in ready and close to walking trails, QEH, playgrounds and all that Charlottetown has to offer. Vendors is looking for a quick closing. All measurements are approximate and should be verified if deemed necessary. (id:56351)
Property Details
|
MLS® Number
|
202526427 |
|
Property Type
|
Single Family |
|
Community Name
|
Charlottetown |
|
Amenities Near By
|
Golf Course, Park, Playground, Public Transit, Shopping |
|
Community Features
|
Recreational Facilities, School Bus |
|
Features
|
Paved Driveway |
|
Structure
|
Deck, Shed |
Building
|
Bathroom Total
|
2 |
|
Bedrooms Above Ground
|
2 |
|
Bedrooms Total
|
2 |
|
Appliances
|
Stove, Dishwasher, Dryer, Washer, Microwave Range Hood Combo, Refrigerator |
|
Basement Type
|
None |
|
Constructed Date
|
1988 |
|
Exterior Finish
|
Vinyl |
|
Flooring Type
|
Laminate, Vinyl |
|
Half Bath Total
|
1 |
|
Heating Fuel
|
Electric, Oil |
|
Heating Type
|
Furnace, Wall Mounted Heat Pump |
|
Total Finished Area
|
952 Sqft |
|
Type
|
Mobile Home |
|
Utility Water
|
Municipal Water |
Land
|
Acreage
|
No |
|
Land Amenities
|
Golf Course, Park, Playground, Public Transit, Shopping |
|
Land Disposition
|
Cleared |
|
Sewer
|
Municipal Sewage System |
|
Size Irregular
|
N/a |
|
Size Total Text
|
N/a |
Rooms
| Level |
Type |
Length |
Width |
Dimensions |
|
Main Level |
Living Room |
|
|
14.6x13.6 |
|
Main Level |
Eat In Kitchen |
|
|
12x13.6 |
|
Main Level |
Primary Bedroom |
|
|
11x11.6 |
|
Main Level |
Bedroom |
|
|
11.2x13.6 |
|
Main Level |
Bath (# Pieces 1-6) |
|
|
7x7 |
|
Main Level |
Ensuite (# Pieces 2-6) |
|
|
5x9.6 |
https://www.realtor.ca/real-estate/29023454/114-mariner-drive-charlottetown-charlottetown


