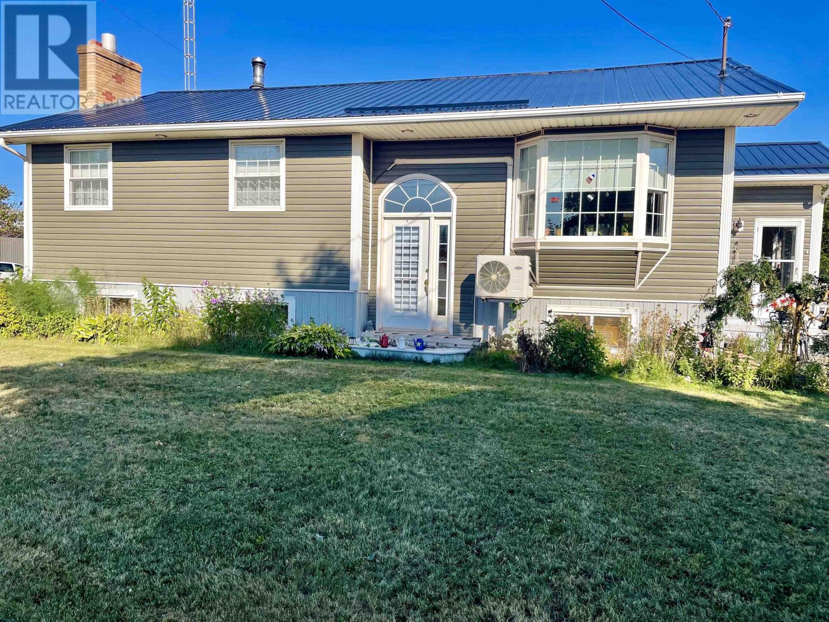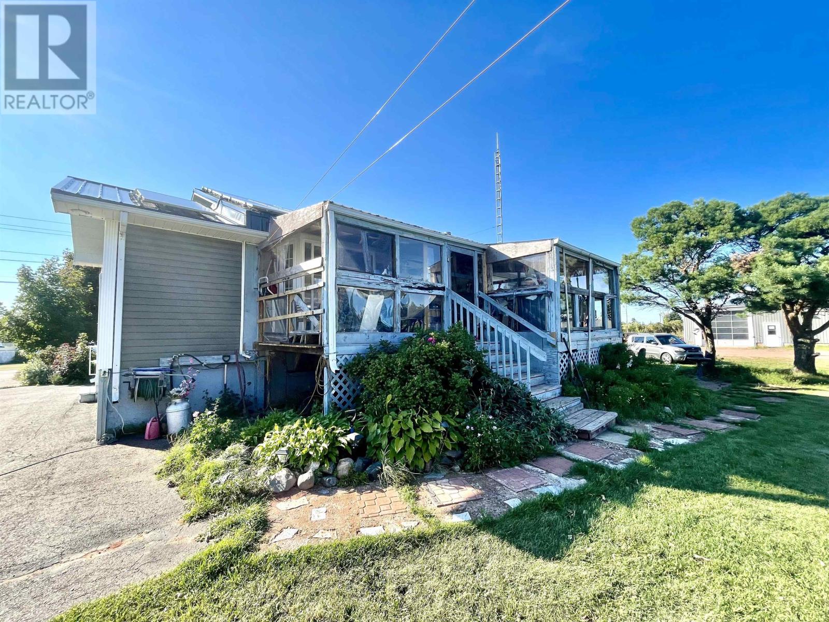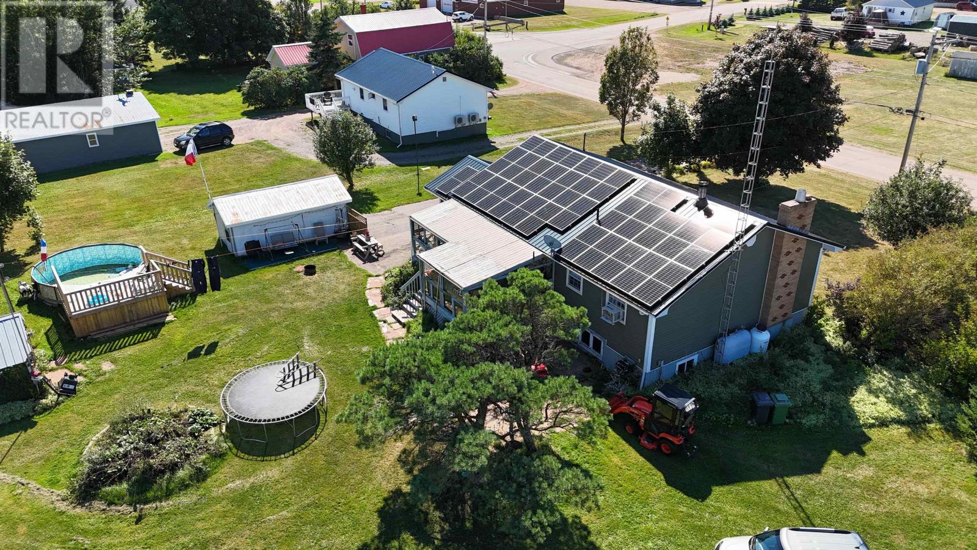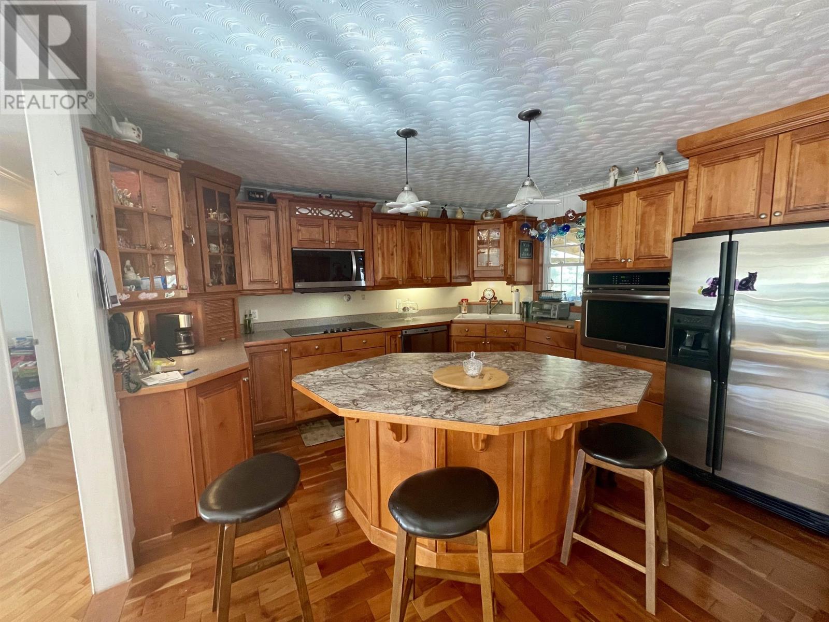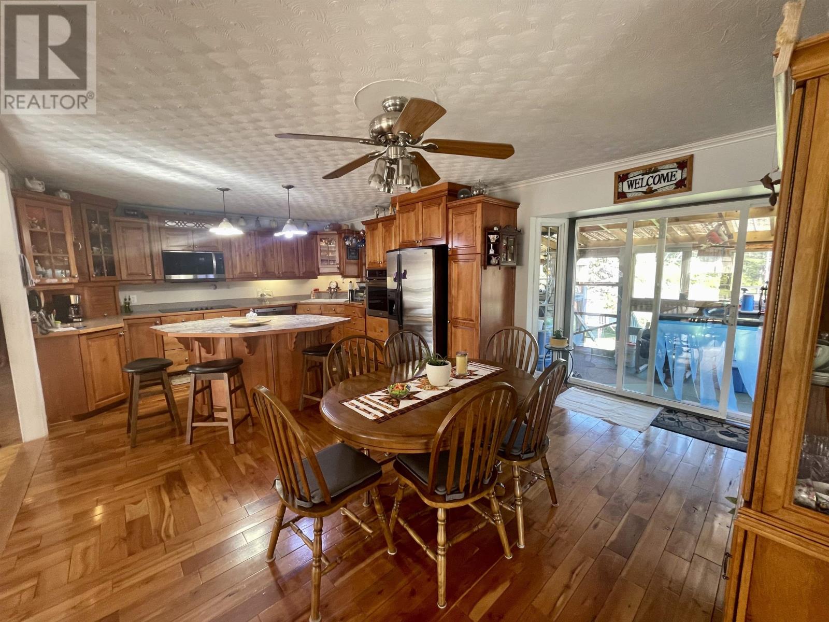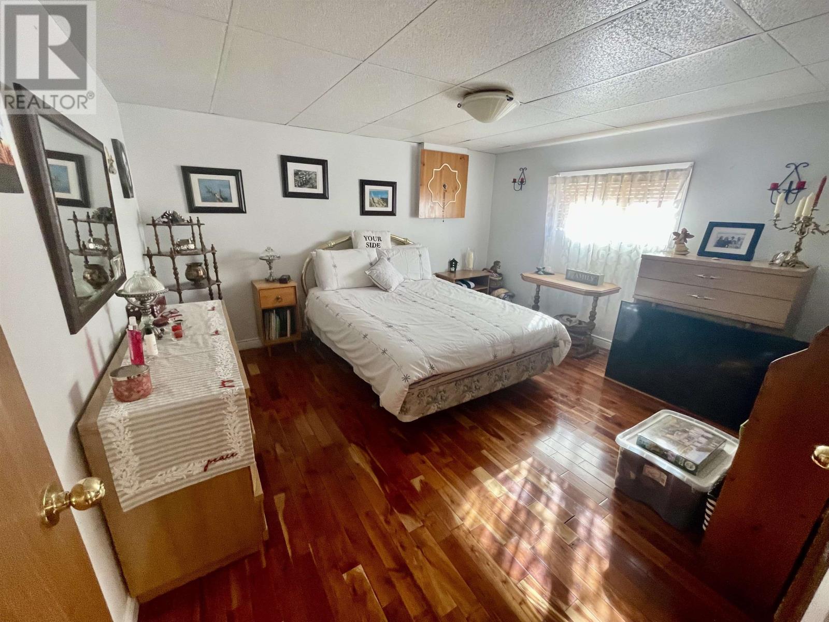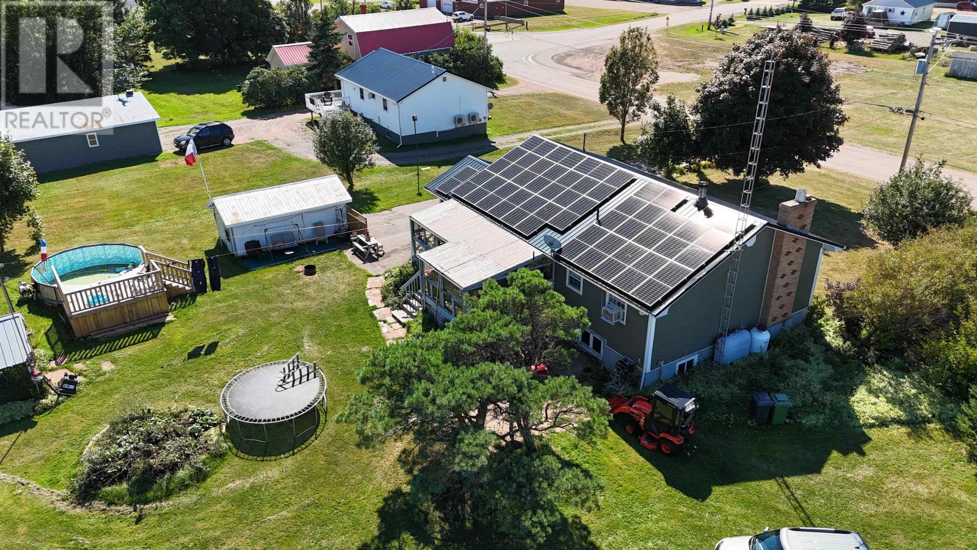5 Bedroom
2 Bathroom
2 Level
Fireplace
Not Known
Acreage
$359,900
This well-maintained, energy-efficient 2-level home features solar panels, 200-amp service, and flexible heating options, including a wood/oil furnace and heat pump. Inside, you'll find 4 sun-filled bedrooms, a spacious kitchen with oak cabinetry and a center island, and a bright living room with in-floor heating. The main level also includes a luxurious bath with an air jet tub and laundry area. Downstairs offers even more?an entertainment room with a stone fireplace, an extra bedroom, craft space, and a second bath. Plus, plenty of storage with a utility room and cold room for preserves. Enjoy 1.2 acres of outdoor living with a vegetable garden, shed, paved driveway, and an indoor/outdoor glass porch that overlooks a pool on the raised deck?perfect for family fun! 2 new heat pumps have been recently installed. All appliances are included. (id:56351)
Property Details
|
MLS® Number
|
202421649 |
|
Property Type
|
Single Family |
|
Community Name
|
Miminegash |
|
Amenities Near By
|
Park, Playground, Public Transit, Shopping |
|
Community Features
|
Recreational Facilities, School Bus |
|
Equipment Type
|
Other |
|
Features
|
Paved Driveway |
|
Rental Equipment Type
|
Other |
|
Structure
|
Deck, Shed |
Building
|
Bathroom Total
|
2 |
|
Bedrooms Above Ground
|
5 |
|
Bedrooms Total
|
5 |
|
Appliances
|
Jetted Tub, Range - Electric, Dishwasher, Dryer, Washer, Microwave, Refrigerator |
|
Architectural Style
|
2 Level |
|
Constructed Date
|
1976 |
|
Construction Style Attachment
|
Detached |
|
Exterior Finish
|
Other |
|
Fireplace Present
|
Yes |
|
Flooring Type
|
Other |
|
Foundation Type
|
Poured Concrete |
|
Heating Fuel
|
Other |
|
Heating Type
|
Not Known |
|
Total Finished Area
|
1726 Sqft |
|
Type
|
House |
|
Utility Water
|
Drilled Well |
Parking
Land
|
Acreage
|
Yes |
|
Land Amenities
|
Park, Playground, Public Transit, Shopping |
|
Land Disposition
|
Cleared |
|
Sewer
|
Septic System |
|
Size Irregular
|
2.4 |
|
Size Total
|
2.4000|1 - 3 Acres |
|
Size Total Text
|
2.4000|1 - 3 Acres |
Rooms
| Level |
Type |
Length |
Width |
Dimensions |
|
Main Level |
Kitchen |
|
|
21x13.5 |
|
Main Level |
Living Room |
|
|
13x15 |
|
Main Level |
Dining Room |
|
|
Combined |
|
Main Level |
Recreational, Games Room |
|
|
15x22 |
|
Main Level |
Bedroom |
|
|
13x12 |
|
Main Level |
Bedroom |
|
|
12x8.5 |
|
Main Level |
Bedroom |
|
|
12x13 |
|
Main Level |
Primary Bedroom |
|
|
13.5x13.5 |
|
Main Level |
Bedroom |
|
|
13x12 |
|
Main Level |
Other |
|
|
14x10 |
|
Main Level |
Porch |
|
|
13x8 |
|
Main Level |
Bath (# Pieces 1-6) |
|
|
13.5x8 |
|
Main Level |
Bath (# Pieces 1-6) |
|
|
9x6.5 |
|
Main Level |
Utility Room |
|
|
13x22 |
https://www.realtor.ca/real-estate/27382455/11334-route-14-route-miminegash-miminegash


