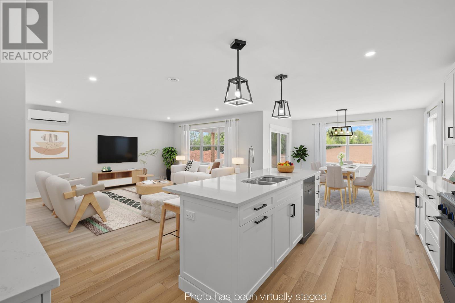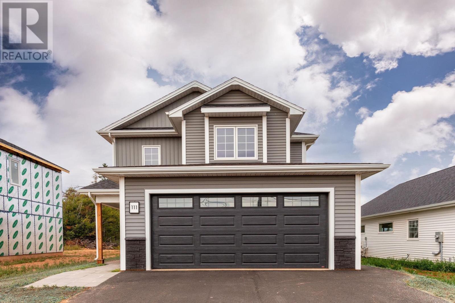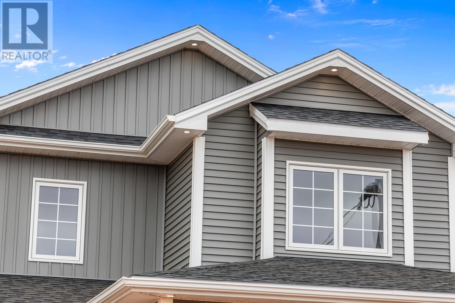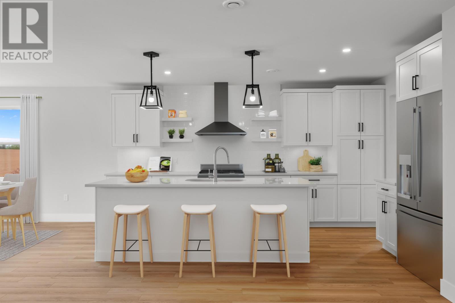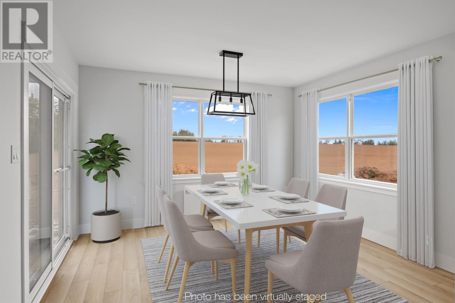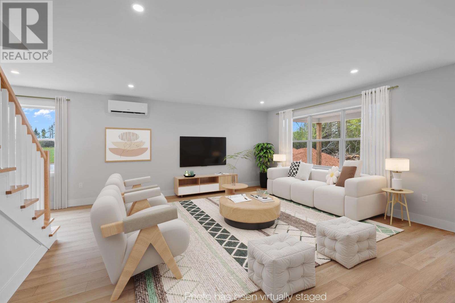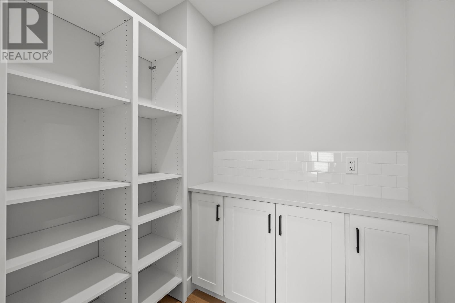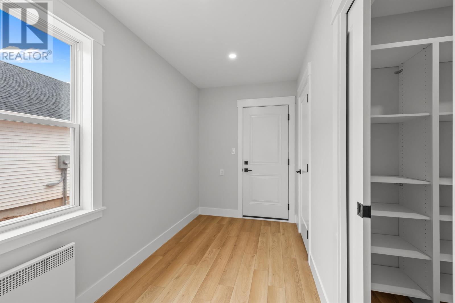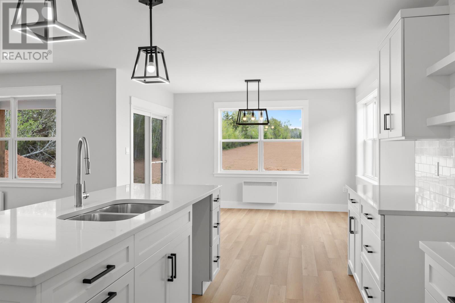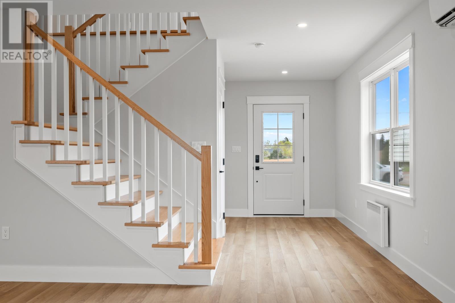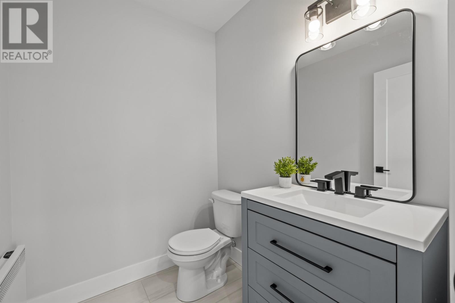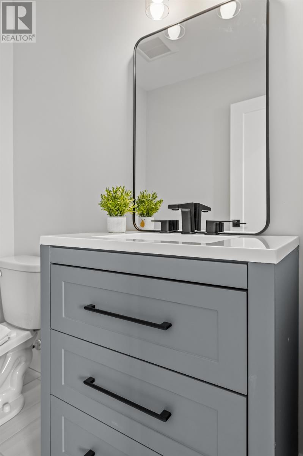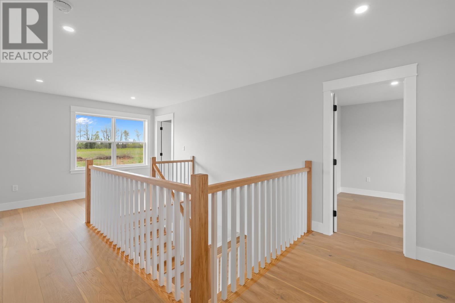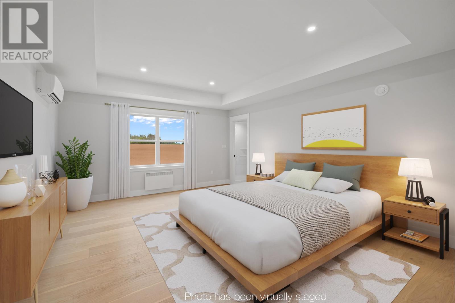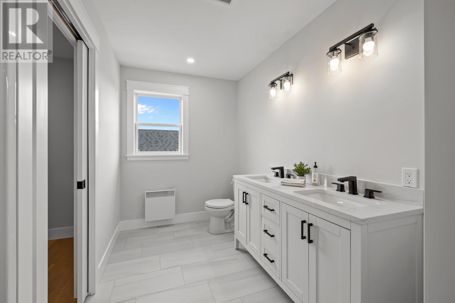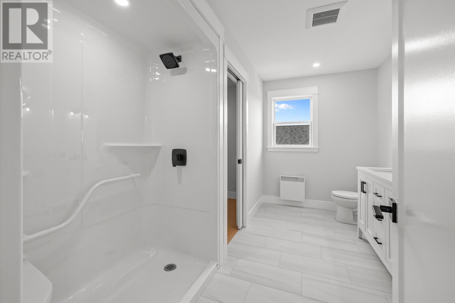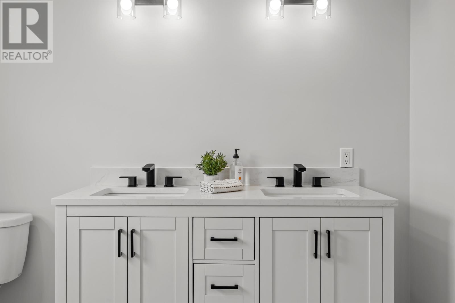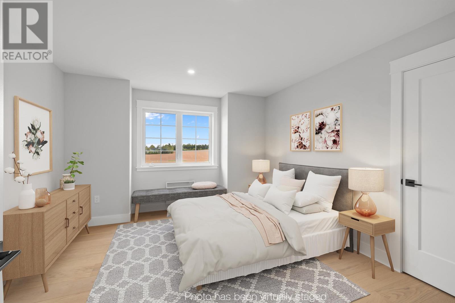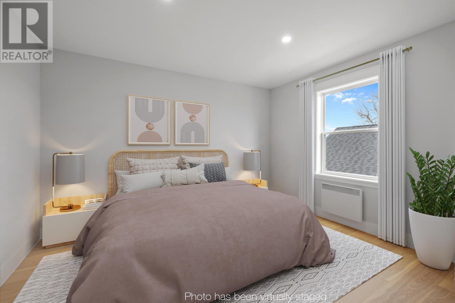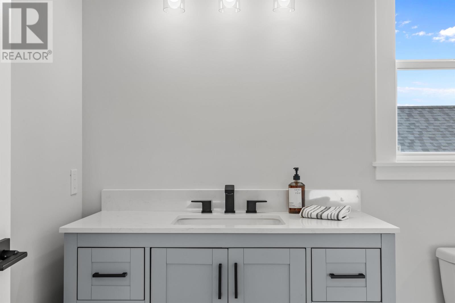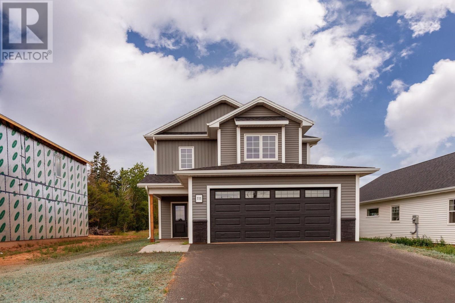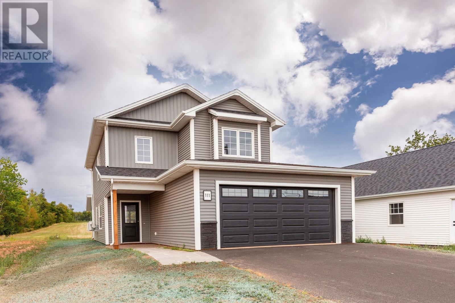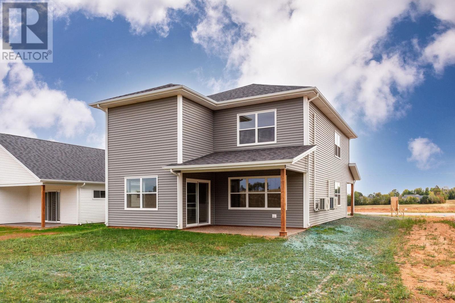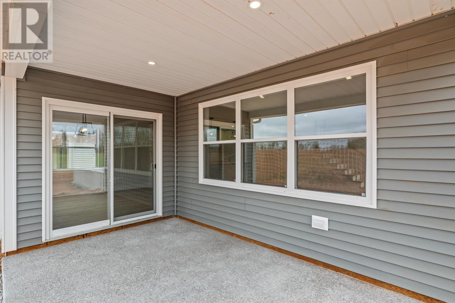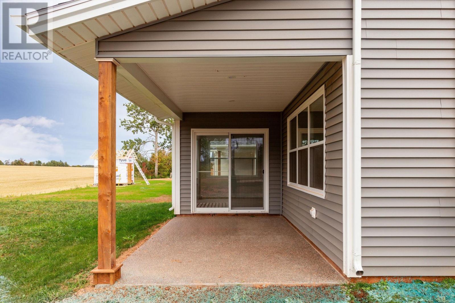111 Samantha Lane Cornwall, Prince Edward Island C0A 1H4
$629,000
Modern design. Effortless living. Perfectly located. Welcome to this new 3-bedroom, 2.5-bathroom home offering over 2,111 sq. ft. of thoughtfully designed, energy-efficient living space in one of Cornwall's newest neighbourhoods. Step inside the bright, open-concept main floor, where custom cabinetry, quartz countertops, and a large island set the stage for family dinners and easy entertaining. The walk-in pantry adds function, while the sun-filled living and dining flow effortlessly to a covered back deck to enjoy the peaceful and private backdrop rarely found within town limits. The spacious mudroom connects directly to the double heated garage, adding to everyday convenience. Upstairs you'll find a show-stopping primary suite with tray ceiling, oversized walk-in closet and private ensuite, along with two additional bedrooms, main bath and full second-level laundry room. Each level is complete with a heat pump providing energy-efficient heating and cooling. Set on a newly developed street with paved sidewalks, parks, schools and shopping nearby, this home delivers comfort, location and convenience. This home is a must-see and checks all the boxes. Complete with LUX new-home warranty. All measurement are approx and should be verified by buyer if deemed necessary. (id:56351)
Open House
This property has open houses!
1:00 pm
Ends at:3:00 pm
Property Details
| MLS® Number | 202512324 |
| Property Type | Single Family |
| Community Name | Cornwall |
| Amenities Near By | Golf Course, Park, Playground, Public Transit, Shopping |
| Community Features | Recreational Facilities, School Bus |
| Features | Paved Driveway |
| Structure | Patio(s) |
Building
| Bathroom Total | 3 |
| Bedrooms Above Ground | 3 |
| Bedrooms Total | 3 |
| Appliances | Central Vacuum, Range - Electric, Dishwasher, Dryer, Washer, Refrigerator |
| Basement Type | None |
| Constructed Date | 2025 |
| Construction Style Attachment | Detached |
| Cooling Type | Air Exchanger |
| Exterior Finish | Vinyl |
| Flooring Type | Engineered Hardwood, Laminate, Tile |
| Foundation Type | Concrete Slab |
| Half Bath Total | 1 |
| Heating Fuel | Electric |
| Heating Type | Wall Mounted Heat Pump, Radiant Heat |
| Stories Total | 2 |
| Total Finished Area | 2111 Sqft |
| Type | House |
| Utility Water | Municipal Water |
Parking
| Attached Garage | |
| Heated Garage |
Land
| Acreage | No |
| Land Amenities | Golf Course, Park, Playground, Public Transit, Shopping |
| Land Disposition | Cleared |
| Landscape Features | Landscaped |
| Sewer | Municipal Sewage System |
| Size Irregular | 0.15 |
| Size Total | 0.1500|under 1/2 Acre |
| Size Total Text | 0.1500|under 1/2 Acre |
Rooms
| Level | Type | Length | Width | Dimensions |
|---|---|---|---|---|
| Second Level | Primary Bedroom | 14.6 x 17.11 | ||
| Second Level | Ensuite (# Pieces 2-6) | 6.8 x 13.6 | ||
| Second Level | Other | Walk-in 8.10 x 13.6 | ||
| Second Level | Bedroom | 10.11 x 13.6 | ||
| Second Level | Bedroom | 13 x 11.6 | ||
| Second Level | Bath (# Pieces 1-6) | 6.6 x 11.9 | ||
| Second Level | Laundry Room | 6 x 8.11 | ||
| Main Level | Kitchen | 12 x 16.5 | ||
| Main Level | Dining Room | 12.1 x 13.6 | ||
| Main Level | Living Room | 14.6 x 17.10 | ||
| Main Level | Mud Room | 6.8 x 11.6 | ||
| Main Level | Other | Pantry 5 x 6.4 | ||
| Main Level | Bath (# Pieces 1-6) | 6 x 6 | ||
| Main Level | Other | Deck 8.6 x 14.6 |
https://www.realtor.ca/real-estate/28367842/111-samantha-lane-cornwall-cornwall
Contact Us
Contact us for more information


