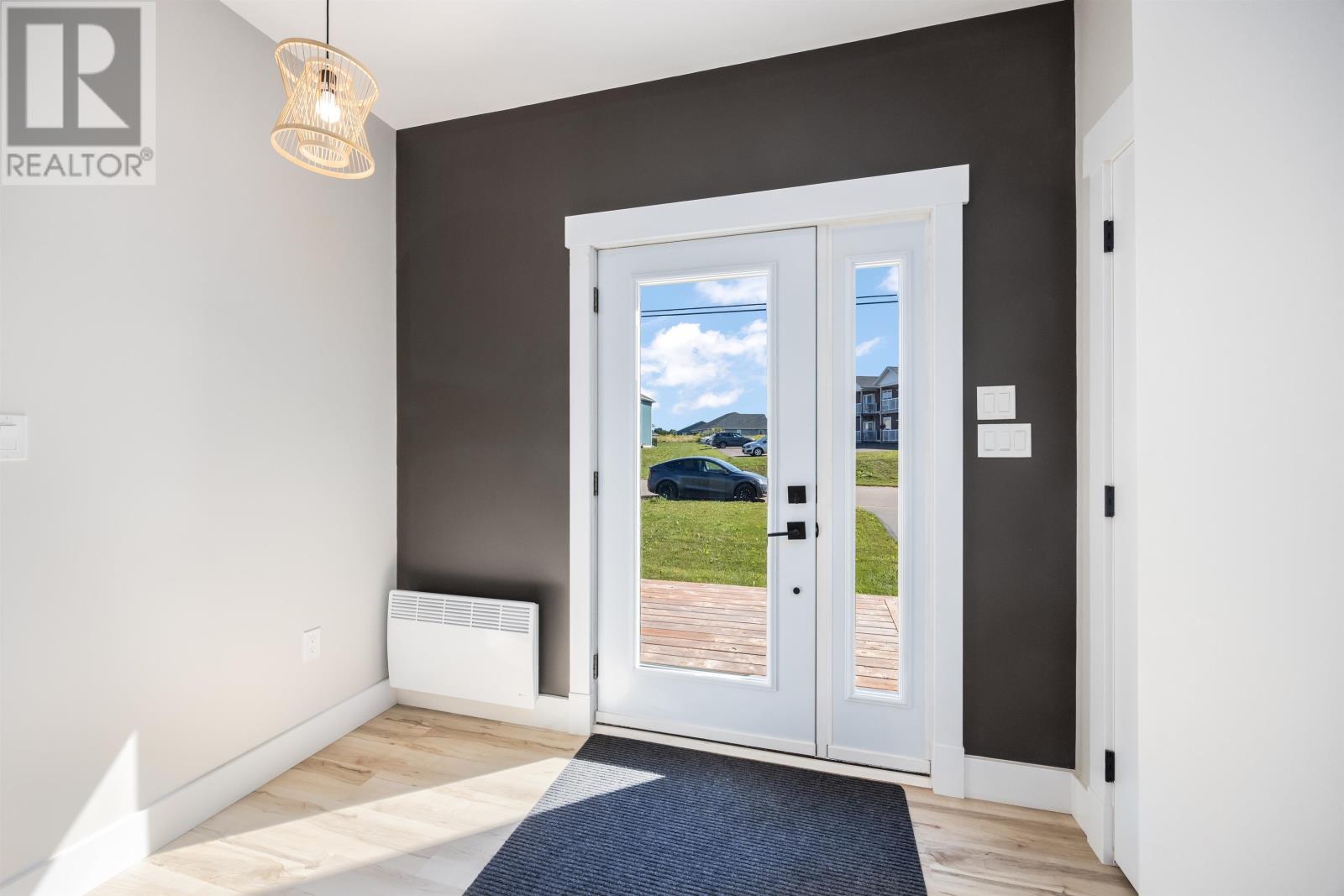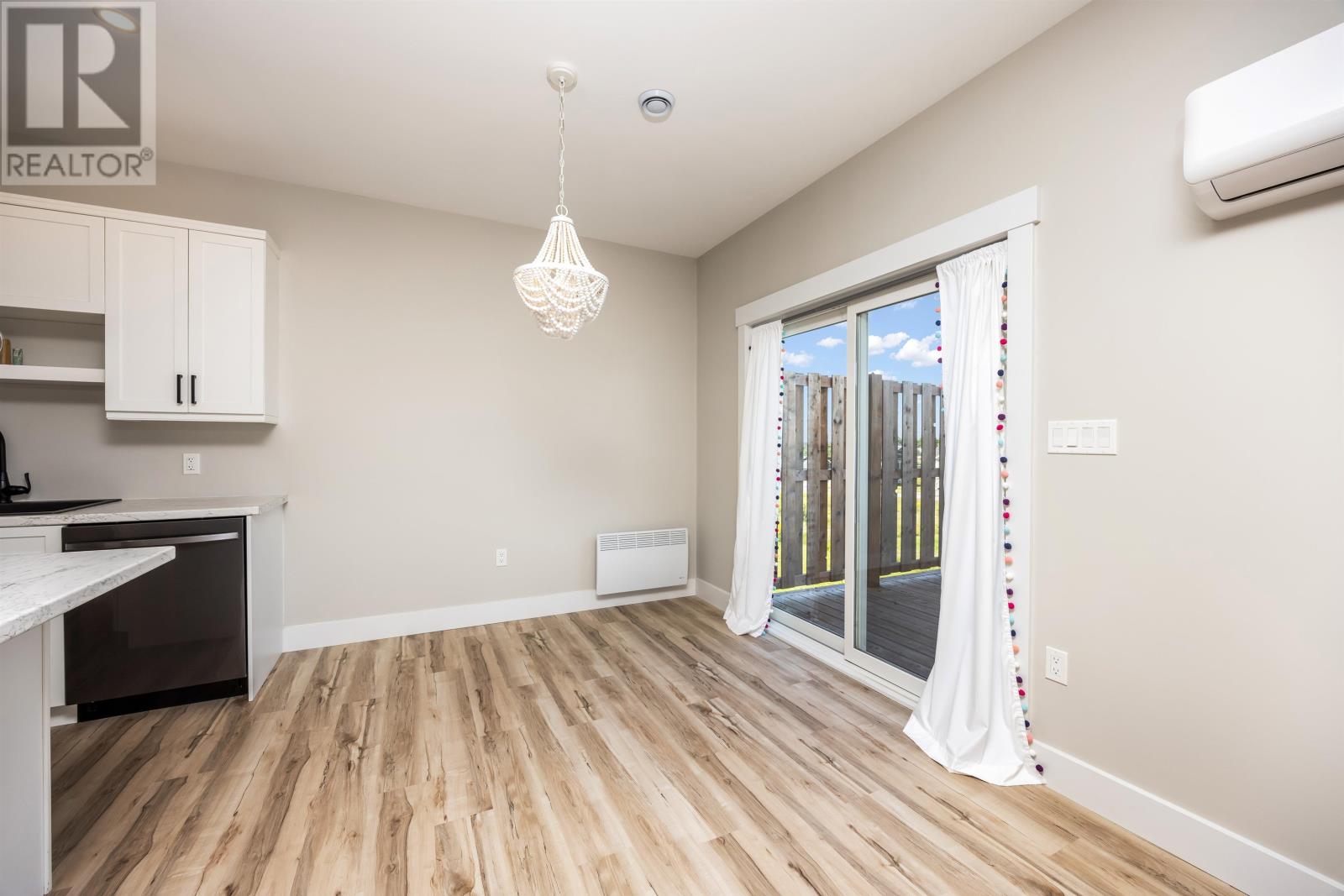3 Bedroom
3 Bathroom
Air Exchanger
Baseboard Heaters, Wall Mounted Heat Pump
$435,000
See this excellent 3 bedroom, 3 bath home with walkout basement. This 3 years home has been kept very nice; like new condition. Main level offers a large foyer, open concept living room & dining room and kitchen, and half bath. Second level has a nicely designed master bedroom with en-suite and walk-in closet. Additional two bedrooms, main bathroom, and laundry complete this level. Walkout basement has a large unfinished room, open for future development. This home is in a great location, with in 10 minutes drive to shopping Center, Downtown, or UPEI. Don't miss your chance to own this beautiful, quality-built home in family-friendly community. (id:56351)
Property Details
|
MLS® Number
|
202419978 |
|
Property Type
|
Single Family |
|
Community Name
|
Charlottetown |
|
Features
|
Level, Single Driveway |
|
Structure
|
Deck |
Building
|
BathroomTotal
|
3 |
|
BedroomsAboveGround
|
3 |
|
BedroomsTotal
|
3 |
|
Appliances
|
Stove, Dishwasher, Dryer, Washer, Microwave, Refrigerator |
|
BasementDevelopment
|
Unfinished |
|
BasementFeatures
|
Walk Out |
|
BasementType
|
Full (unfinished) |
|
ConstructedDate
|
2021 |
|
CoolingType
|
Air Exchanger |
|
ExteriorFinish
|
Vinyl |
|
FlooringType
|
Ceramic Tile, Laminate, Vinyl |
|
FoundationType
|
Poured Concrete |
|
HalfBathTotal
|
1 |
|
HeatingFuel
|
Electric |
|
HeatingType
|
Baseboard Heaters, Wall Mounted Heat Pump |
|
StoriesTotal
|
2 |
|
TotalFinishedArea
|
1495 Sqft |
|
Type
|
Row / Townhouse |
|
UtilityWater
|
Municipal Water |
Parking
|
Attached Garage
|
|
|
Paved Yard
|
|
Land
|
AccessType
|
Year-round Access |
|
Acreage
|
No |
|
LandDisposition
|
Cleared |
|
Sewer
|
Municipal Sewage System |
|
SizeIrregular
|
0.12 |
|
SizeTotal
|
0.12 Ac|under 1/2 Acre |
|
SizeTotalText
|
0.12 Ac|under 1/2 Acre |
Rooms
| Level |
Type |
Length |
Width |
Dimensions |
|
Second Level |
Primary Bedroom |
|
|
14 x 12 |
|
Second Level |
Bedroom |
|
|
12 x 12 |
|
Second Level |
Bedroom |
|
|
12.5 x 10.5 |
|
Second Level |
Ensuite (# Pieces 2-6) |
|
|
12 x 5.5 |
|
Main Level |
Living Room |
|
|
16.5 x 10 |
|
Main Level |
Kitchen |
|
|
16.5 x 15.5 |
|
Main Level |
Dining Room |
|
|
(Combined) |
https://www.realtor.ca/real-estate/27306072/11-kindred-avenue-charlottetown-charlottetown

























