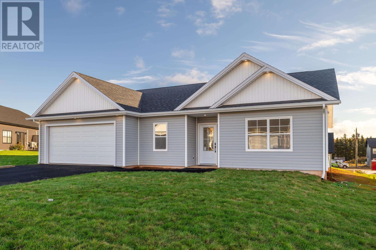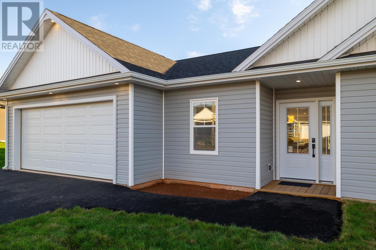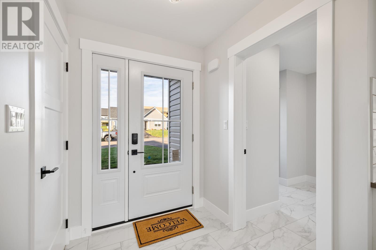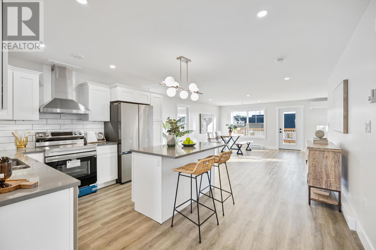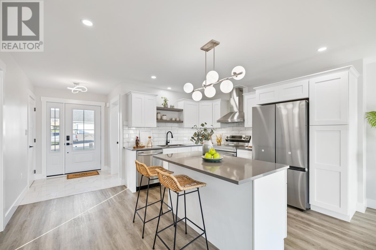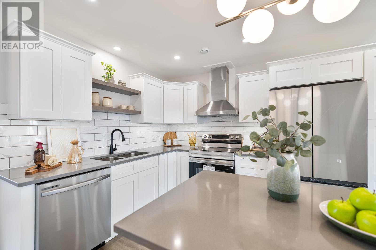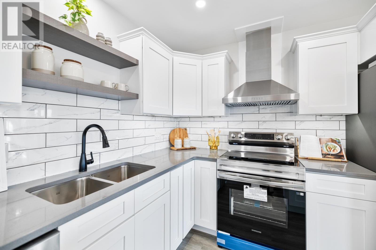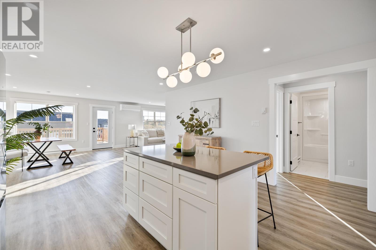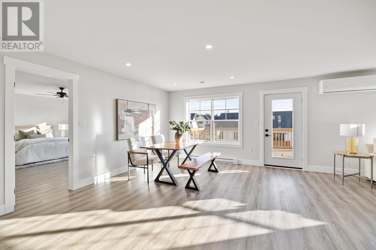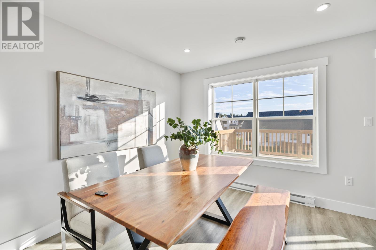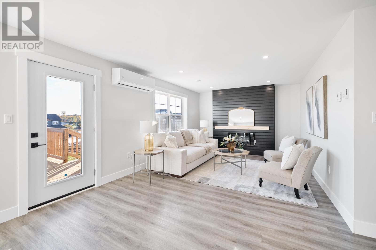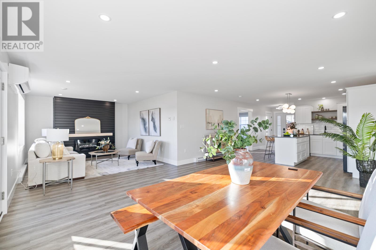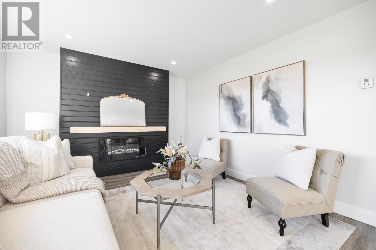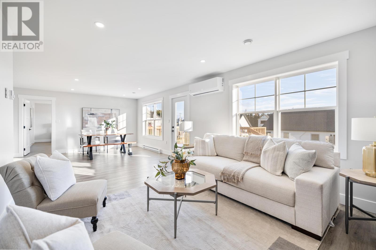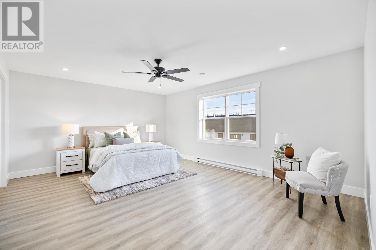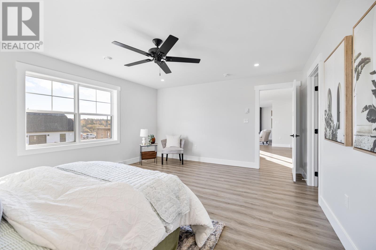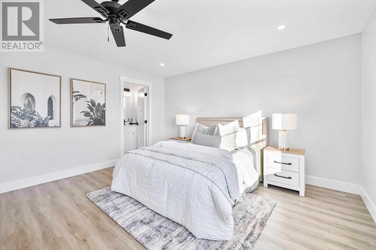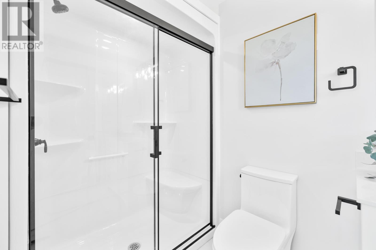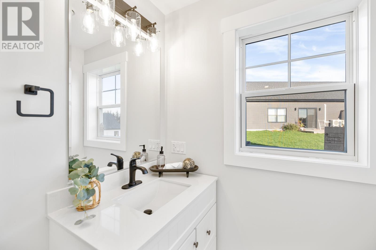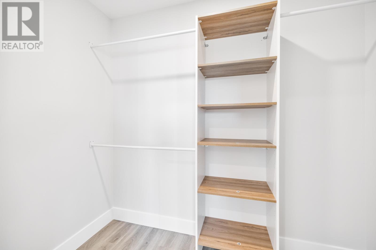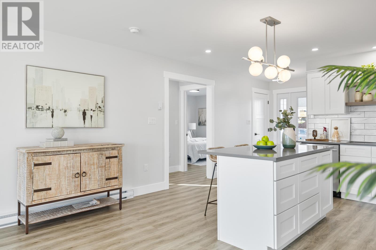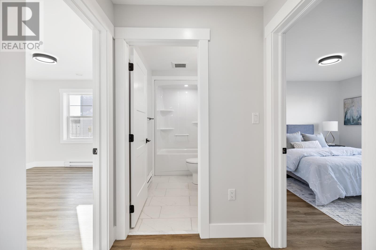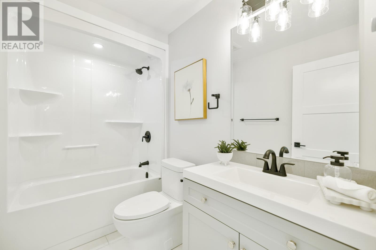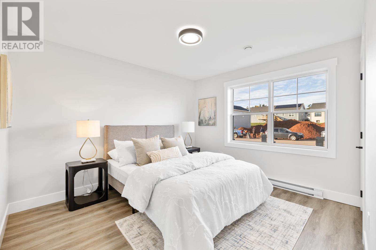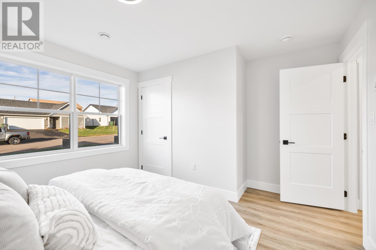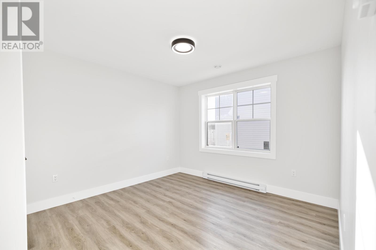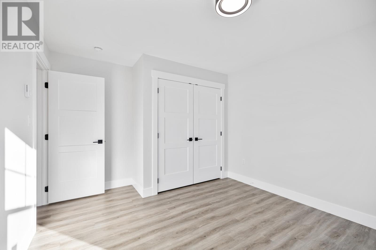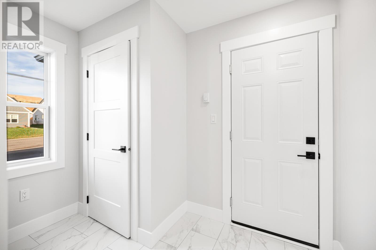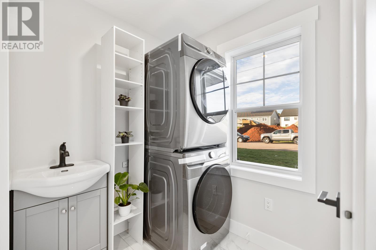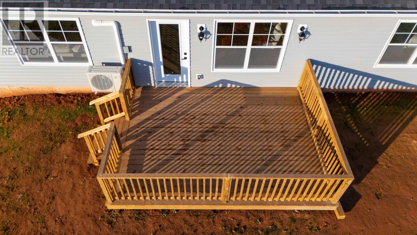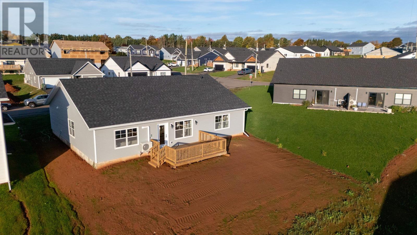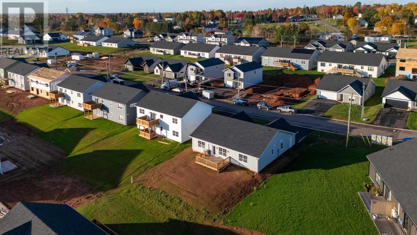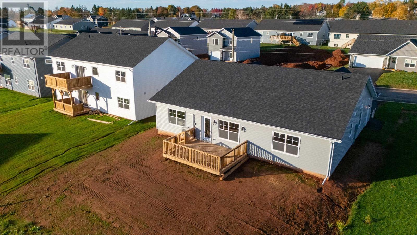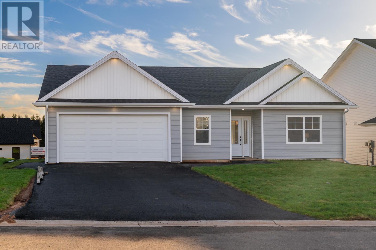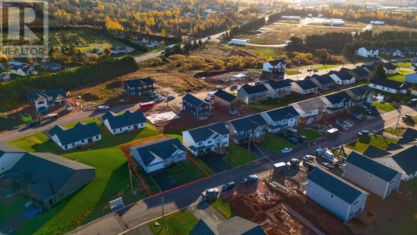11 Hudson Avenue Charlottetown, Prince Edward Island C1A 1V5
$499,899
Welcome to 11 Hudson Avenue, a beautifully crafted, brand-new home located in a vibrant and highly desirable subdivision in Charlottetown. This thoughtfully designed, 1,584 sq. ft. rancher blends modern finishes, quality construction and everyday comfort - perfect for growing families, downsizers, or first-time buyers looking for a low-maintenance lifestyle. Step inside to discover a bright and spacious open-concept layout that seamlessly connects the living, dining and kitchen areas -creating the ideal space for both relaxing and entertaining. The chef-inspired kitchen features elegant quartz countertops, sleek stainless steel appliances and ample cabinetry, making meal prep a joy and gatherings effortless. This home offers three generous sized bedrooms and two full bathrooms, including a primary suite with a walk-in closet and a private ensuite - designed with both comfort and privacy in mind. Every square foot of this home has been carefully planned to offer style, function and ease of living. Situated on a generous lot with a paved double driveway and freshly seeded lawn, the exterior is ready for you to enjoy. Built with peace of mind, the home comes with an 8-year Lux New Home Warranty. (id:56351)
Open House
This property has open houses!
1:00 pm
Ends at:3:00 pm
Property Details
| MLS® Number | 202518732 |
| Property Type | Single Family |
| Community Name | Charlottetown |
| Amenities Near By | Park, Playground, Public Transit, Shopping |
| Community Features | Recreational Facilities, School Bus |
| Features | Paved Driveway |
| Structure | Deck |
Building
| Bathroom Total | 2 |
| Bedrooms Above Ground | 3 |
| Bedrooms Total | 3 |
| Appliances | Stove, Dishwasher, Dryer, Washer, Refrigerator |
| Basement Type | None |
| Constructed Date | 2025 |
| Construction Style Attachment | Detached |
| Cooling Type | Air Exchanger |
| Exterior Finish | Vinyl |
| Flooring Type | Vinyl |
| Foundation Type | Poured Concrete |
| Heating Fuel | Electric |
| Heating Type | Baseboard Heaters, Wall Mounted Heat Pump, Heat Recovery Ventilation (hrv) |
| Total Finished Area | 1584 Sqft |
| Type | House |
| Utility Water | Municipal Water |
Parking
| Attached Garage | |
| Heated Garage |
Land
| Acreage | No |
| Land Amenities | Park, Playground, Public Transit, Shopping |
| Land Disposition | Cleared |
| Landscape Features | Landscaped |
| Sewer | Municipal Sewage System |
| Size Irregular | 0.16 |
| Size Total | 0.1600|under 1/2 Acre |
| Size Total Text | 0.1600|under 1/2 Acre |
Rooms
| Level | Type | Length | Width | Dimensions |
|---|---|---|---|---|
| Main Level | Bedroom | 14 x 12.6 | ||
| Main Level | Bedroom | 13.8 x 11.6 | ||
| Main Level | Primary Bedroom | 18.4 x 14.9 | ||
| Main Level | Bath (# Pieces 1-6) | 9.8 x 5.8 | ||
| Main Level | Ensuite (# Pieces 2-6) | 10 x 5.6 | ||
| Main Level | Kitchen | 29.8 x 29.4 | ||
| Main Level | Living Room | Combined | ||
| Main Level | Dining Room | Combined | ||
| Main Level | Mud Room | 9 x 10 | ||
| Main Level | Foyer | 8.6 x 5.6 |
https://www.realtor.ca/real-estate/28653479/11-hudson-avenue-charlottetown-charlottetown
Contact Us
Contact us for more information


