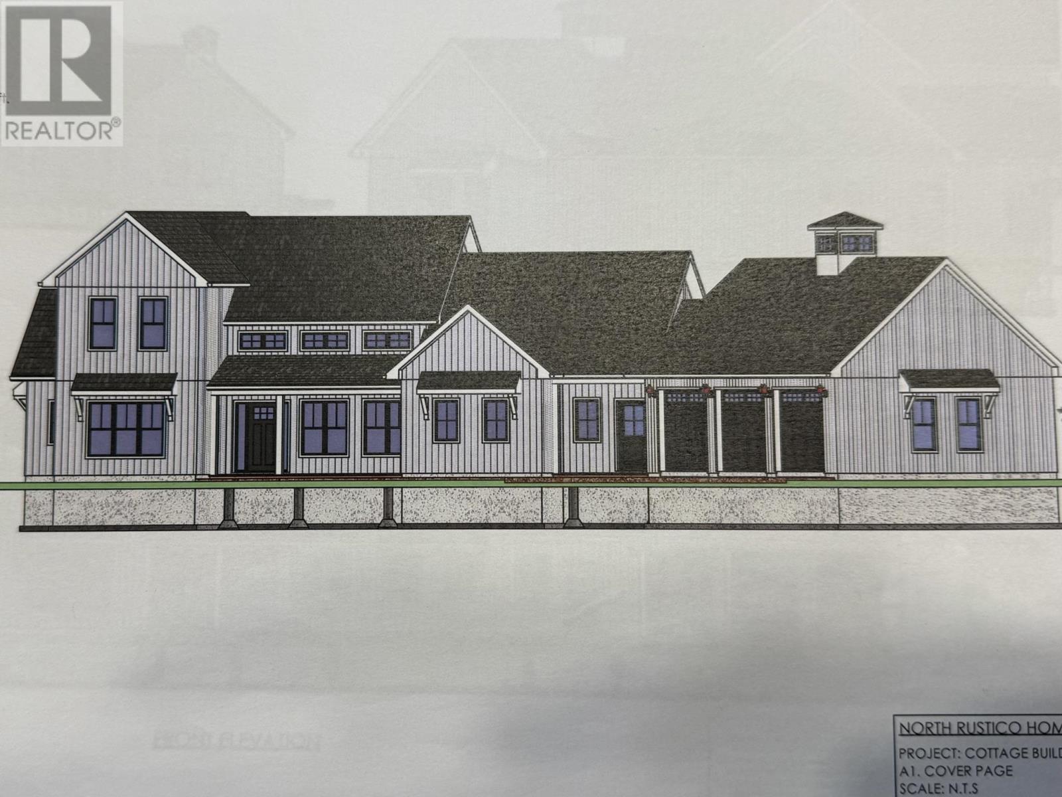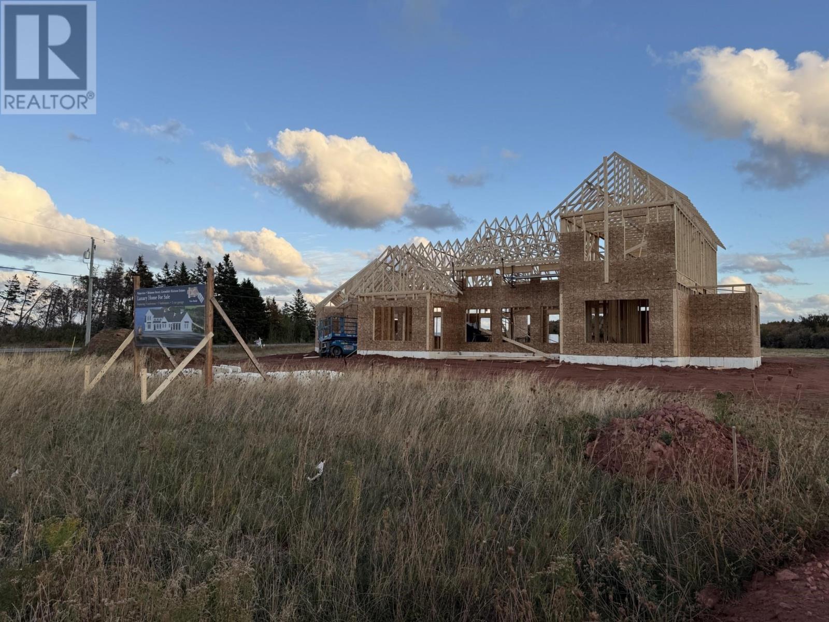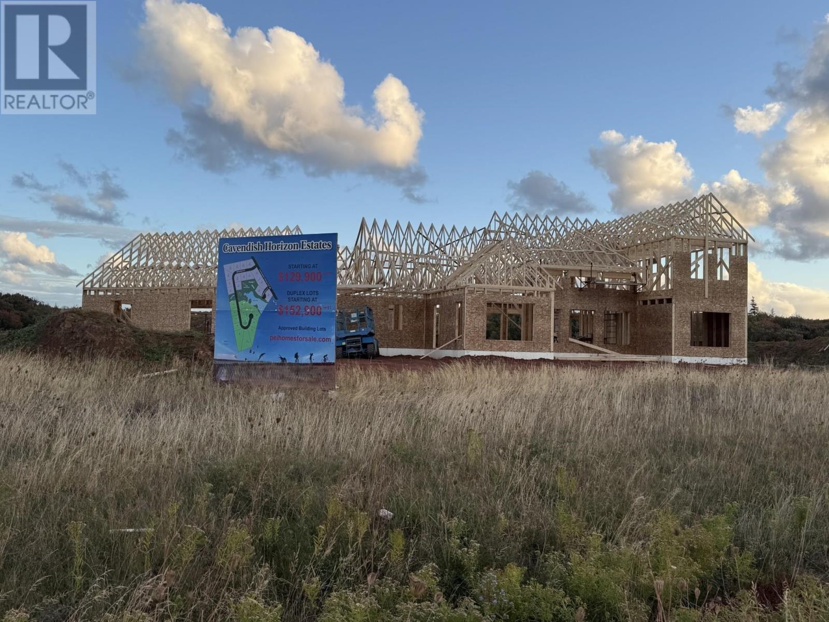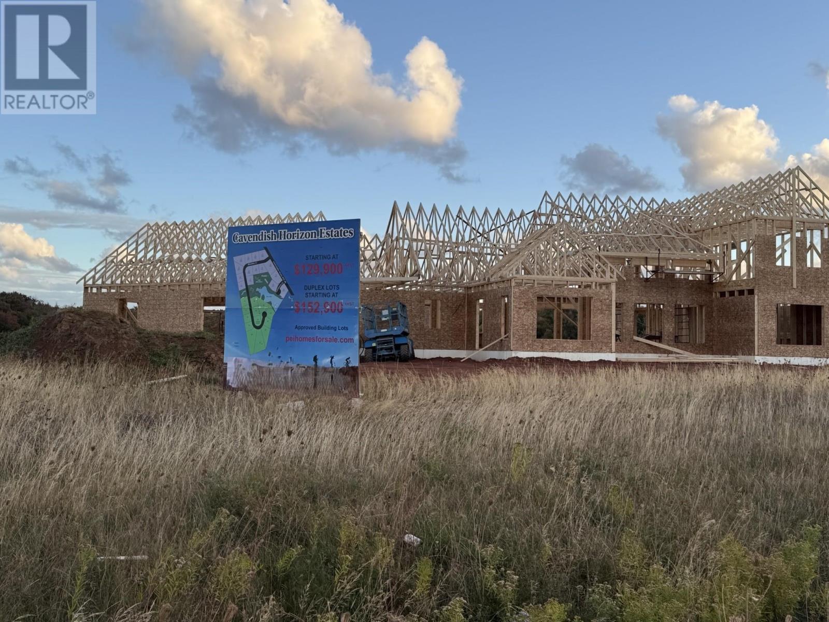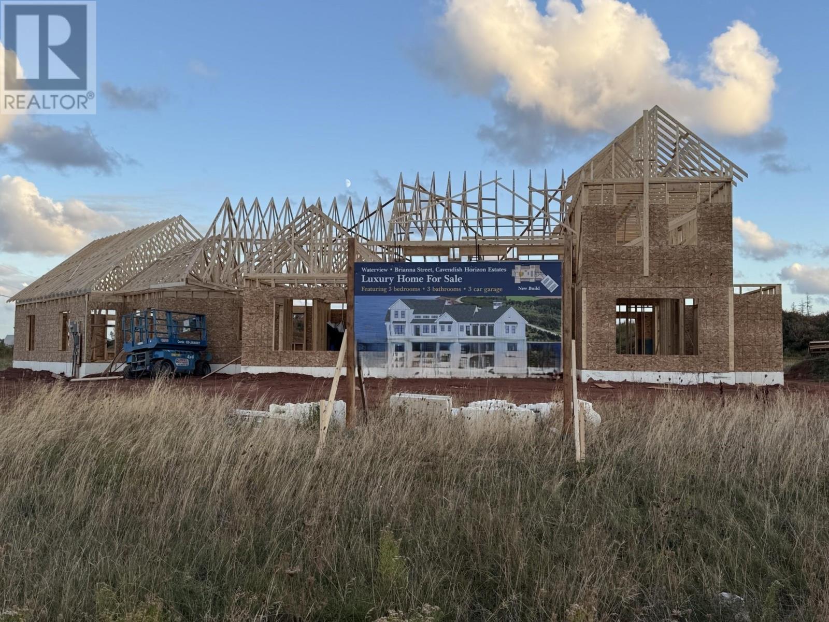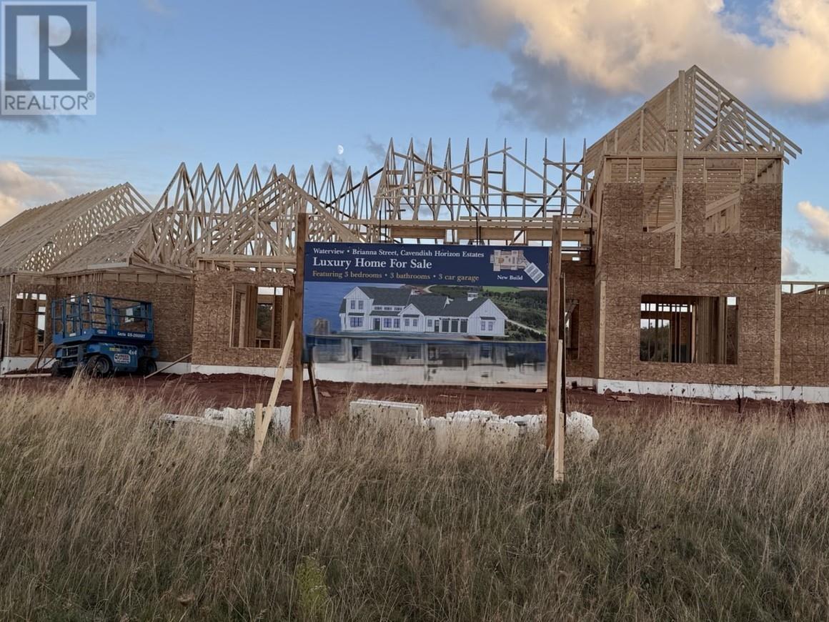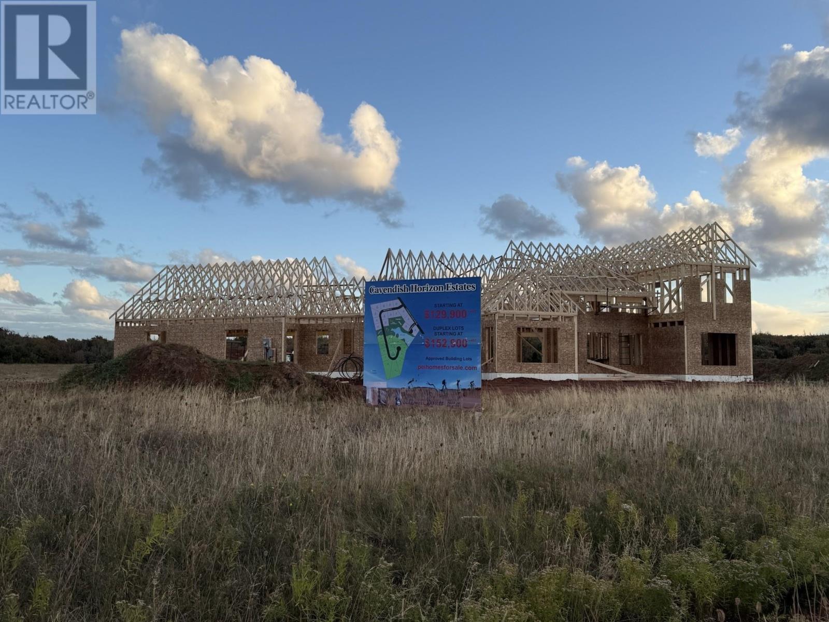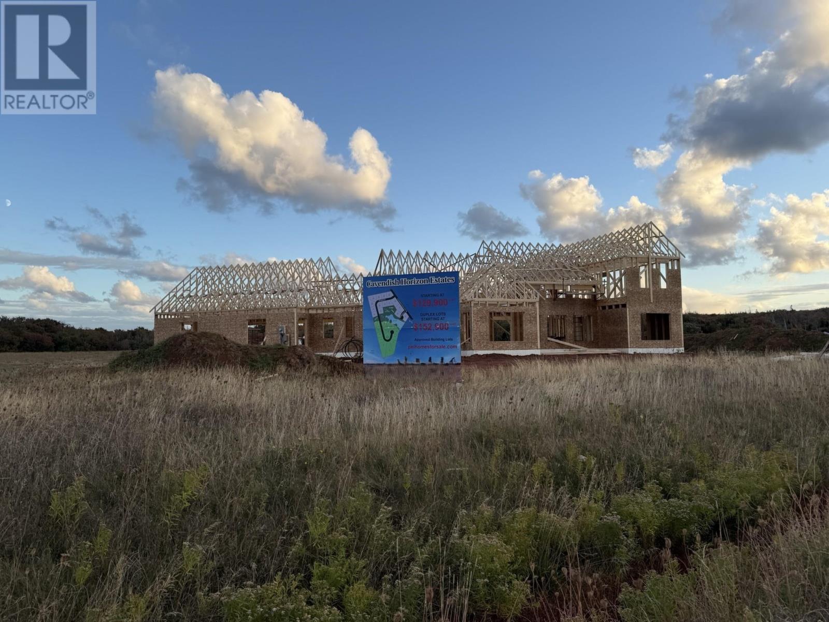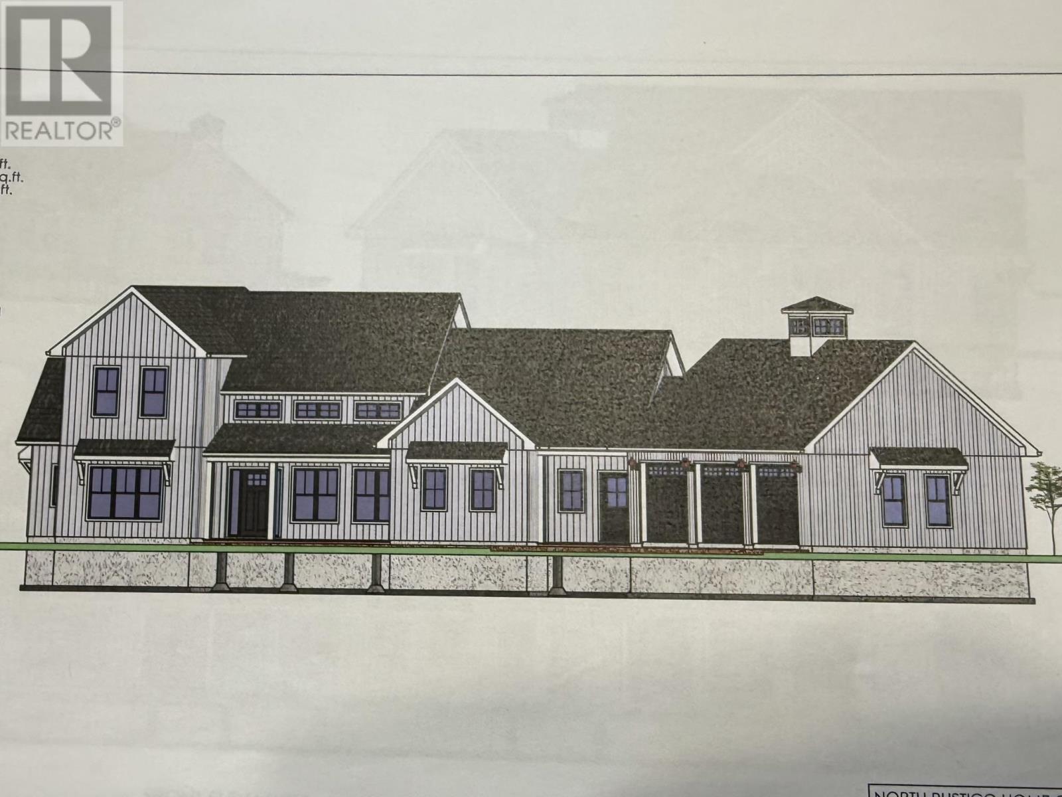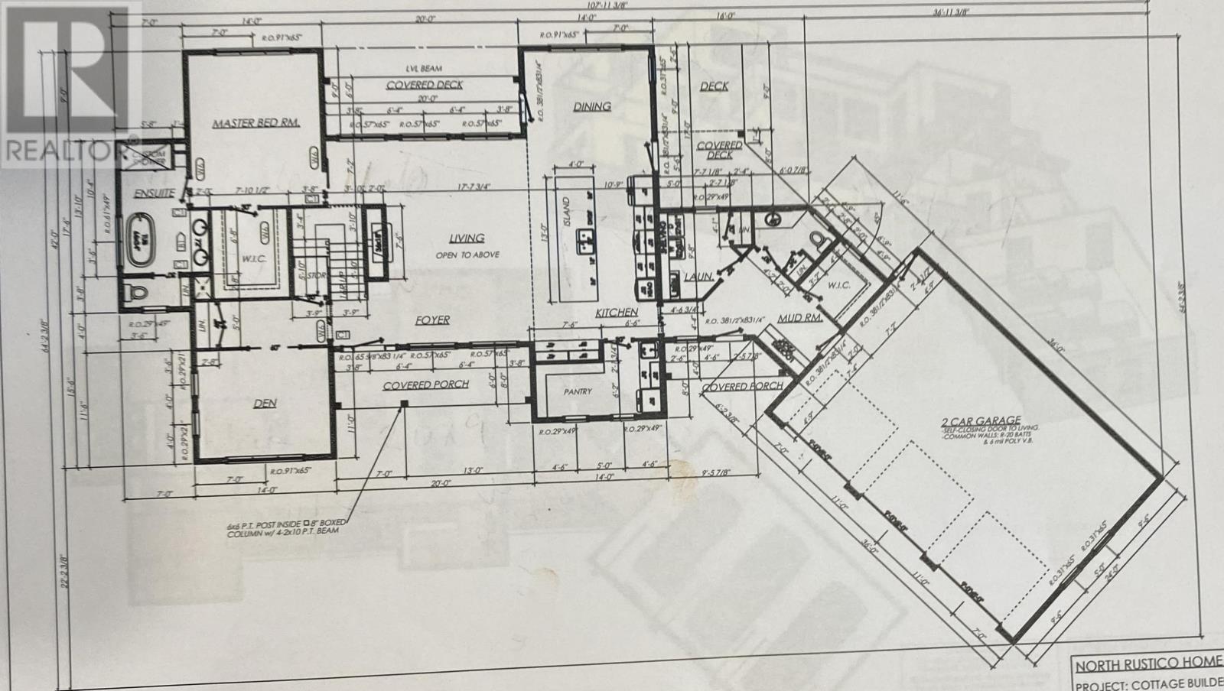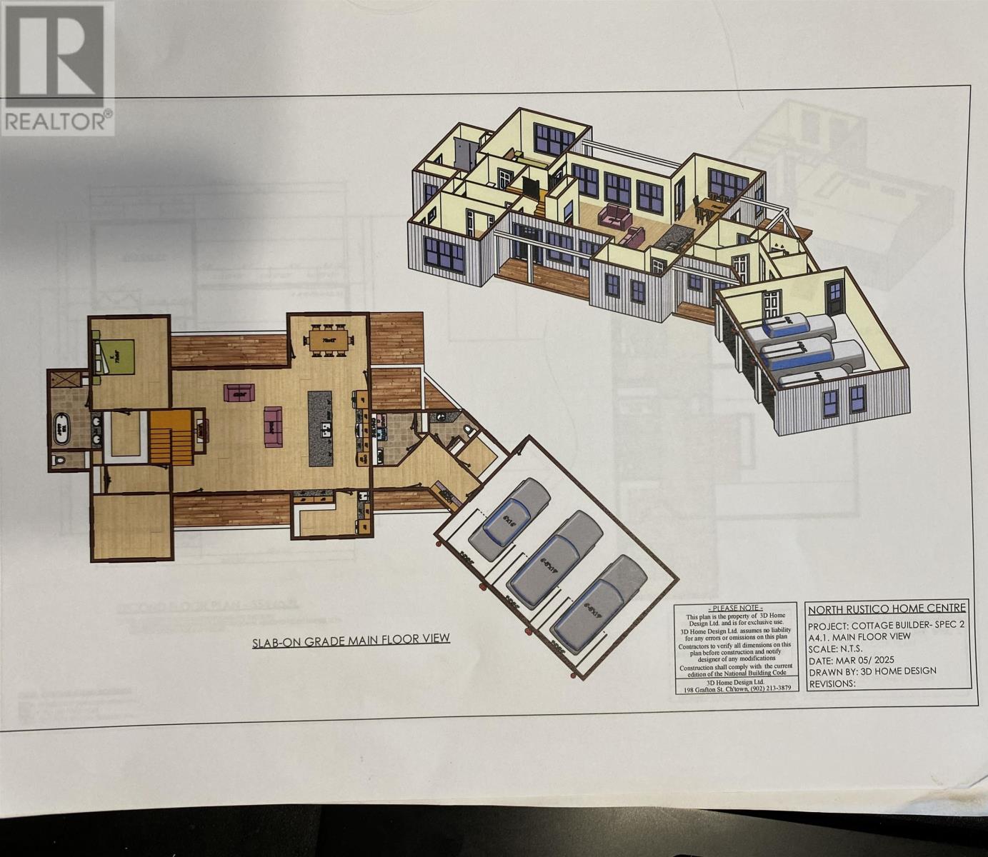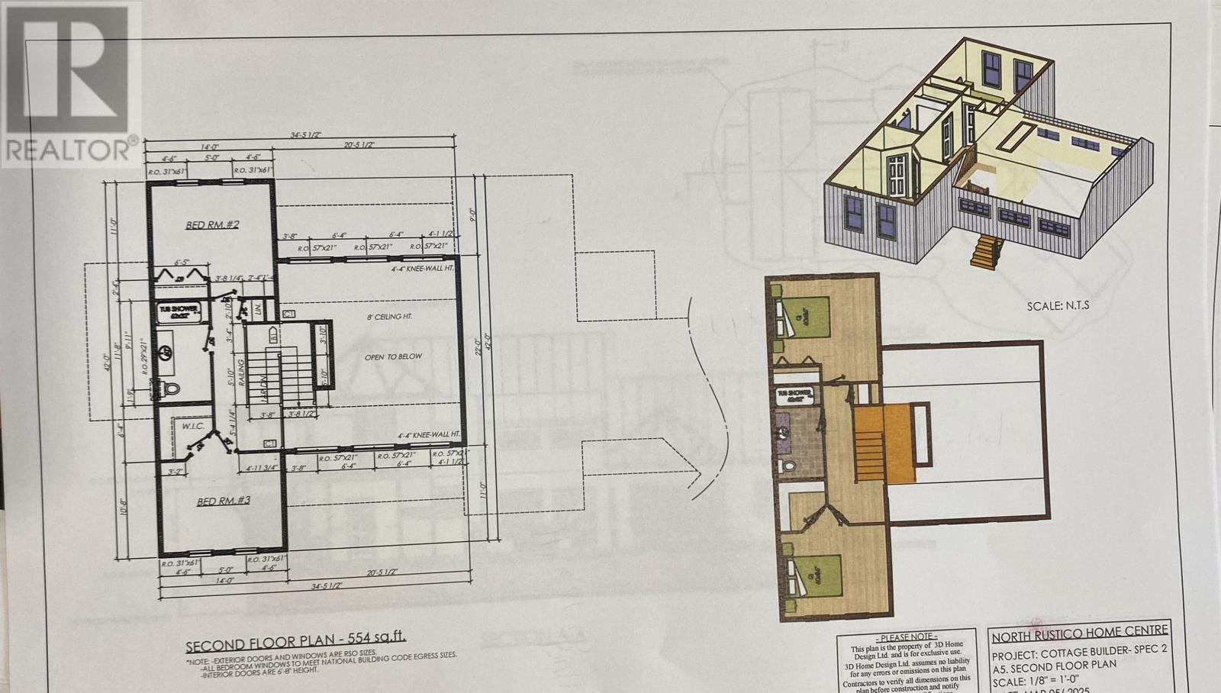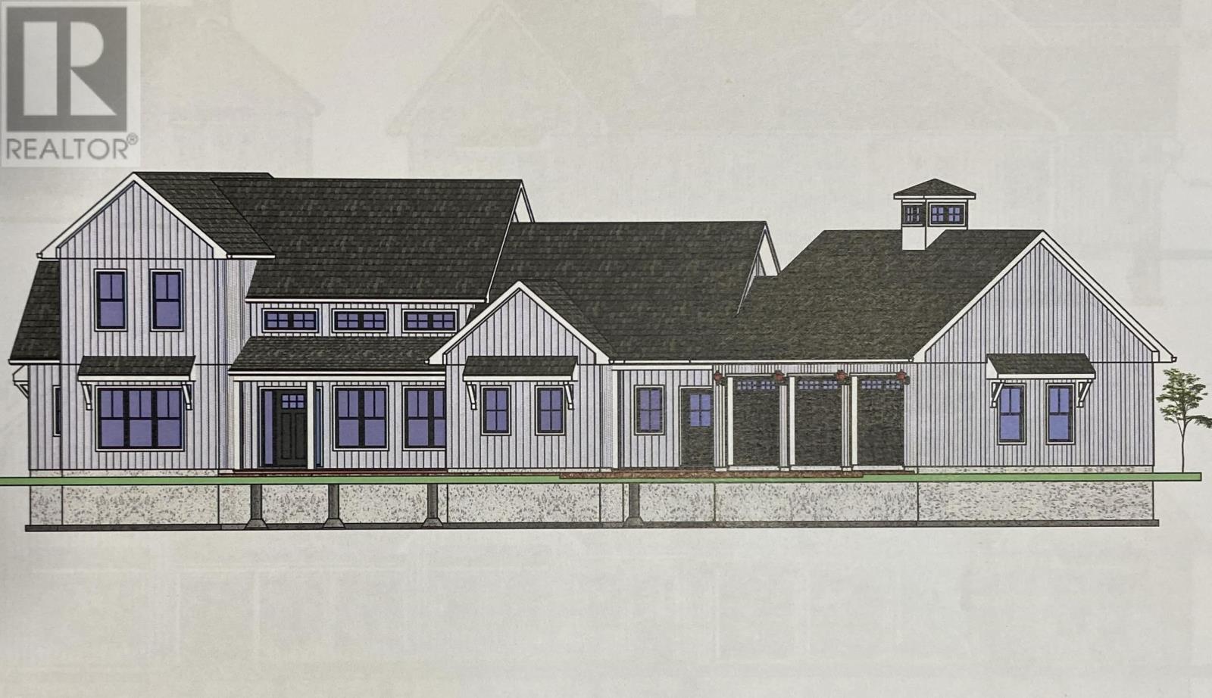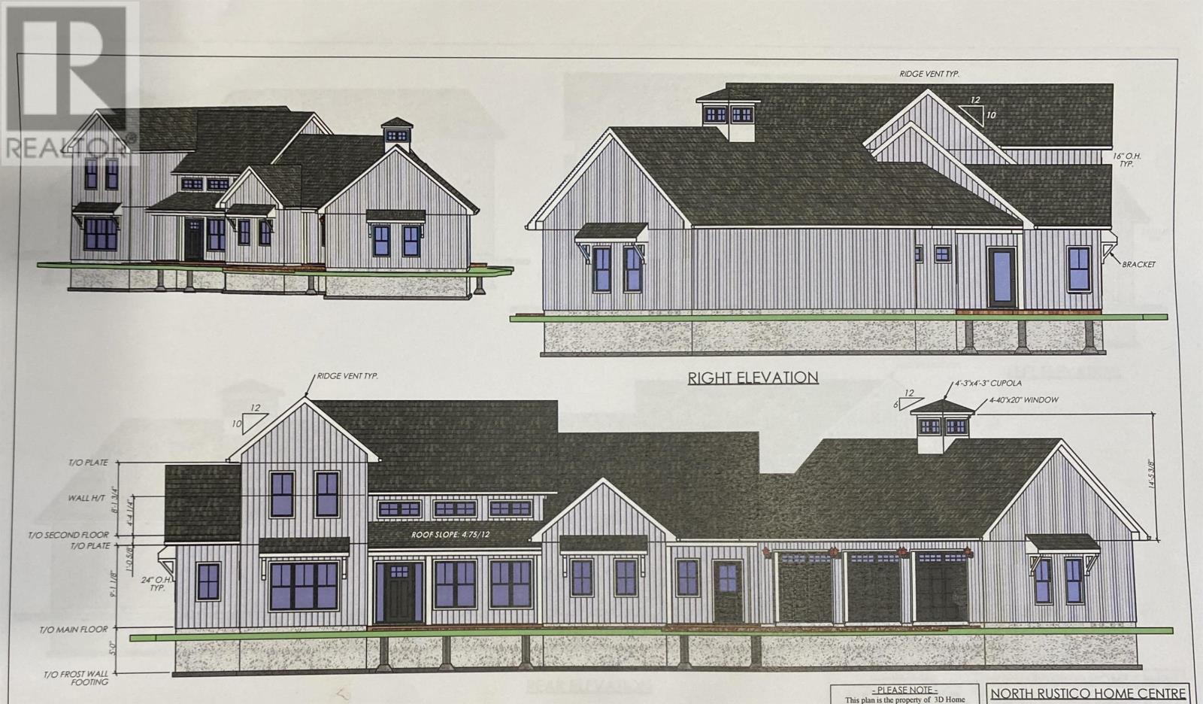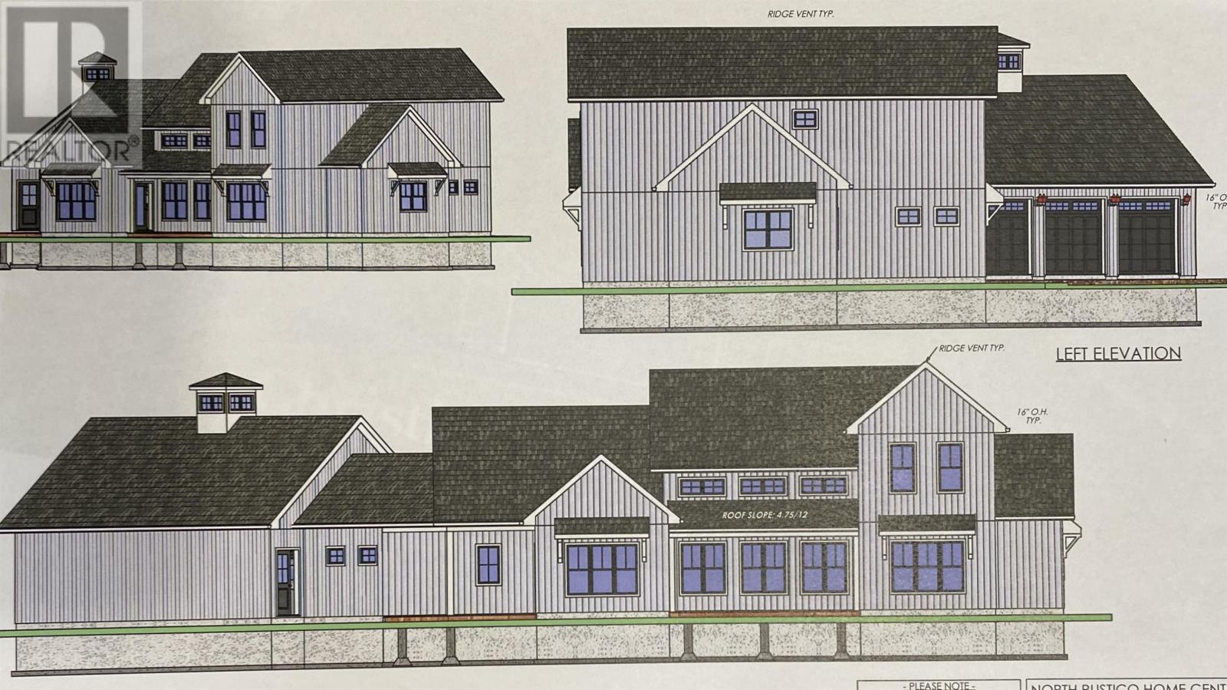3 Bedroom
3 Bathroom
Air Exchanger
Baseboard Heaters, Wall Mounted Heat Pump
Acreage
Landscaped
$1,100,000
Discover Your Dream Home at 11 Brianna Street. Nestled in the breathtaking Cavendish Horizons Estates, this stunning property sprawls over 1.3 acres of coastal elegance at every turn. As you step through the grand foyer, you are welcomed by soaring ceilings and an open-concept design that seamlessly connects the living spaces, creating a warm and inviting atmosphere. Prepare to be wowed by the chefs kitchen, an absolute masterpiece featuring a jaw-dropping 13 foot island, exquisite quartz countertops, custom cabinets, and stainless steel appliances. The kitchen flows effortlessly into the dining and living areas, making it the perfect space for entertaining guests or enjoying family gatherings. Step outside to discover three covered decks, ideal for grilling and soaking in the stunning surroundings. Retreat to the primary bedroom, a sanctuary of comfort and complete with an impressive ensuite featuring a custom shower, relaxing soaker tub, and a spacious walk in closet. Convenience is key on the main level, where you'll also find a den/study, laundry room, mudroom, and a three car garage with large windows that frame picturesque water views, perfect for car enthusiasts or transforming into your personal fitness haven. Venture upstairs, where your guests will be treated to breathtaking ocean views from the beautifully appointed bedrooms, complemented by a third bathroom for their convenience. Outside, embrace the beautiful surroundings and nearby beaches, tee off at local golf courses, or explore the walking and biking trails. Indulge in fresh seafood at local restaurants or unwind with live music at nearby venues. Each evening, watch as the sky transforms into a canvas of vibrant hues, casting a warm golden glow in the horizon. Located just minutes from North Rustico and a short 30 mins drive to Charlottetown airport. With covenants and restrictions in place to protect your investment, you can personalize your dream home by selecting your favorite designer finishes. (id:56351)
Property Details
|
MLS® Number
|
202525003 |
|
Property Type
|
Single Family |
|
Community Name
|
Cavendish |
|
Amenities Near By
|
Golf Course, Park, Playground, Shopping |
|
Community Features
|
Recreational Facilities, School Bus |
|
Features
|
Paved Driveway, Single Driveway |
|
Structure
|
Patio(s), Dock |
|
View Type
|
Ocean View |
Building
|
Bathroom Total
|
3 |
|
Bedrooms Above Ground
|
3 |
|
Bedrooms Total
|
3 |
|
Appliances
|
Range, Dishwasher, Dryer, Washer, Microwave, Refrigerator |
|
Basement Type
|
None |
|
Constructed Date
|
2025 |
|
Construction Style Attachment
|
Detached |
|
Cooling Type
|
Air Exchanger |
|
Exterior Finish
|
Vinyl |
|
Flooring Type
|
Ceramic Tile, Laminate |
|
Foundation Type
|
Concrete Slab |
|
Half Bath Total
|
1 |
|
Heating Fuel
|
Electric |
|
Heating Type
|
Baseboard Heaters, Wall Mounted Heat Pump |
|
Stories Total
|
2 |
|
Total Finished Area
|
2563 Sqft |
|
Type
|
House |
|
Utility Water
|
Well |
Parking
|
Attached Garage
|
|
|
Heated Garage
|
|
Land
|
Access Type
|
Year-round Access |
|
Acreage
|
Yes |
|
Land Amenities
|
Golf Course, Park, Playground, Shopping |
|
Land Disposition
|
Cleared |
|
Landscape Features
|
Landscaped |
|
Sewer
|
Septic System |
|
Size Irregular
|
1.3 |
|
Size Total
|
1.3 Ac|1 - 3 Acres |
|
Size Total Text
|
1.3 Ac|1 - 3 Acres |
Rooms
| Level |
Type |
Length |
Width |
Dimensions |
|
Second Level |
Bedroom |
|
|
14x10.8 |
|
Second Level |
Bedroom |
|
|
14x11.4 |
|
Second Level |
Bath (# Pieces 1-6) |
|
|
11.8x6.5 |
|
Main Level |
Living Room |
|
|
13.10x17.7 |
|
Main Level |
Kitchen |
|
|
14x13.12 |
|
Main Level |
Dining Room |
|
|
14x16 |
|
Main Level |
Storage |
|
|
14x14 Pantry |
|
Main Level |
Den |
|
|
14x11.6 |
|
Main Level |
Primary Bedroom |
|
|
14x16.2 |
|
Main Level |
Ensuite (# Pieces 2-6) |
|
|
17x5.5 |
|
Main Level |
Storage |
|
|
6.8x Walk in |
|
Main Level |
Bath (# Pieces 1-6) |
|
|
10x6.2 |
|
Main Level |
Laundry Room |
|
|
9.8x6.7 |
|
Main Level |
Mud Room |
|
|
6.2x9.2 |
|
Main Level |
Storage |
|
|
5x7.2 Walk In |
|
Main Level |
Other |
|
|
13.4 Kitchen Island |
|
Main Level |
Other |
|
|
6.2x7 Front Covered Porch |
|
Main Level |
Other |
|
|
20x6 Back Covered Porch |
|
Main Level |
Other |
|
|
36x36 Garage |
|
Main Level |
Other |
|
|
20x9 Deck |
https://www.realtor.ca/real-estate/28946371/11-brianna-street-cavendish-horizons-estates-cavendish-cavendish


