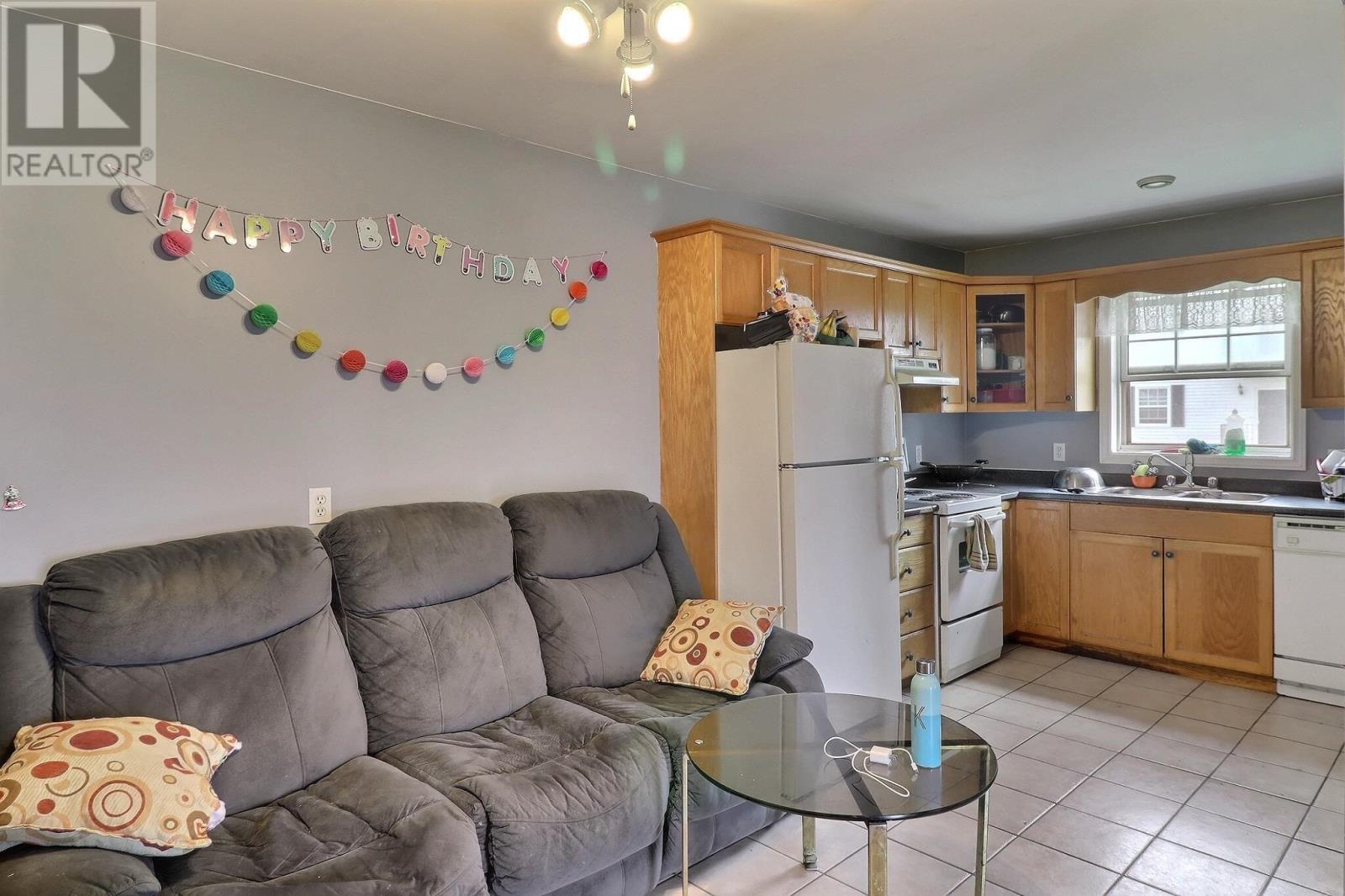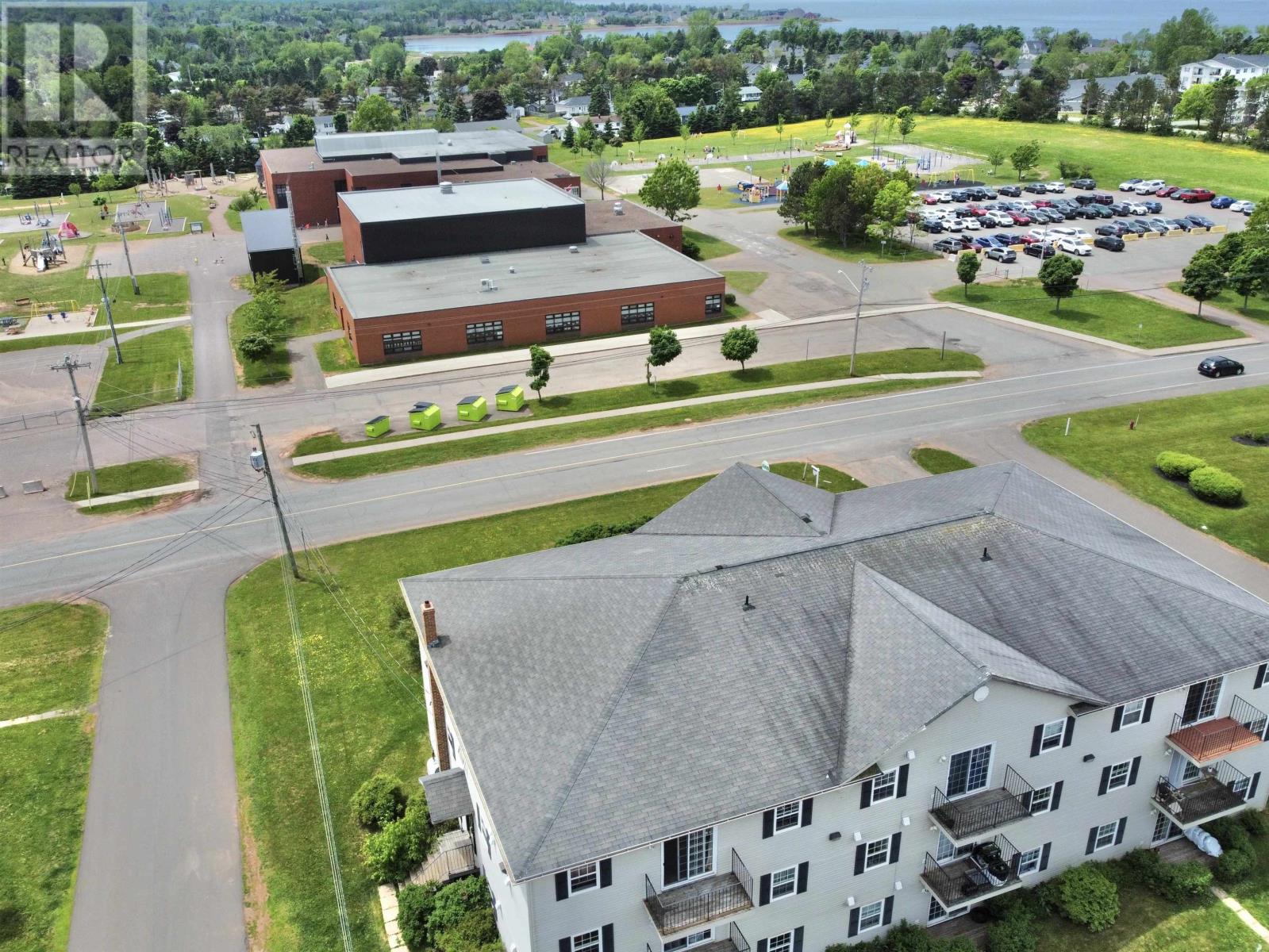11 33 Glen Stewart Drive Stratford, Prince Edward Island C1B 2A8
$219,000Maintenance,
$350 Monthly
Maintenance,
$350 MonthlyWhen Viewing This Property On Realtor.ca Please Click On The Multimedia or Virtual Tour Link For More Property Info. Welcome to Unit 11 at 33 Glen Stewart Drive in Stratford. This bright and spacious 2 bedroom, 1 bath condominium located on the 2nd floor in this condo building directly across from the ever popular Stratford Elementary School in the heart of Stratford. Living room features patio doors to your private balcony. Enjoy a spacious eat in kitchen with plenty of cupboard and counter space. Unit features a full bathroom as well as lots of storage space right in your unit. One closet also has hook ups for a washer and dryer.Close to Charlottetown, shopping, transit and schools. This is the perfect location! Condo fees $350/Month - heat and hot water included! Call today to book a showing. (id:56351)
Property Details
| MLS® Number | 202413874 |
| Property Type | Single Family |
| Neigbourhood | Southport |
| Community Name | Stratford |
| AmenitiesNearBy | Golf Course, Park, Playground, Public Transit, Shopping |
| CommunityFeatures | Recreational Facilities, School Bus |
| Features | Balcony |
Building
| BathroomTotal | 1 |
| BedroomsAboveGround | 2 |
| BedroomsTotal | 2 |
| Appliances | Range, Dishwasher, Refrigerator |
| BasementType | None |
| CoolingType | Air Exchanger |
| ExteriorFinish | Vinyl |
| FlooringType | Ceramic Tile, Laminate |
| FoundationType | Poured Concrete |
| HeatingFuel | Oil |
| HeatingType | Baseboard Heaters |
| StoriesTotal | 3 |
| TotalFinishedArea | 790 Sqft |
| Type | Apartment |
| UtilityWater | Municipal Water |
Parking
| Parking Space(s) | |
| Paved Yard |
Land
| AccessType | Year-round Access |
| Acreage | No |
| LandAmenities | Golf Course, Park, Playground, Public Transit, Shopping |
| LandDisposition | Cleared |
| LandscapeFeatures | Landscaped |
| Sewer | Municipal Sewage System |
| SizeIrregular | Condo |
| SizeTotalText | Condo |
Rooms
| Level | Type | Length | Width | Dimensions |
|---|---|---|---|---|
| Main Level | Living Room | 11.4X14.1 | ||
| Main Level | Kitchen | 8.8X17.8 | ||
| Main Level | Bedroom | 12X11.6 | ||
| Main Level | Bedroom | 12X11.6 | ||
| Main Level | Bath (# Pieces 1-6) | 6x3 4pc |
https://www.realtor.ca/real-estate/27043652/11-33-glen-stewart-drive-stratford-stratford
Interested?
Contact us for more information













