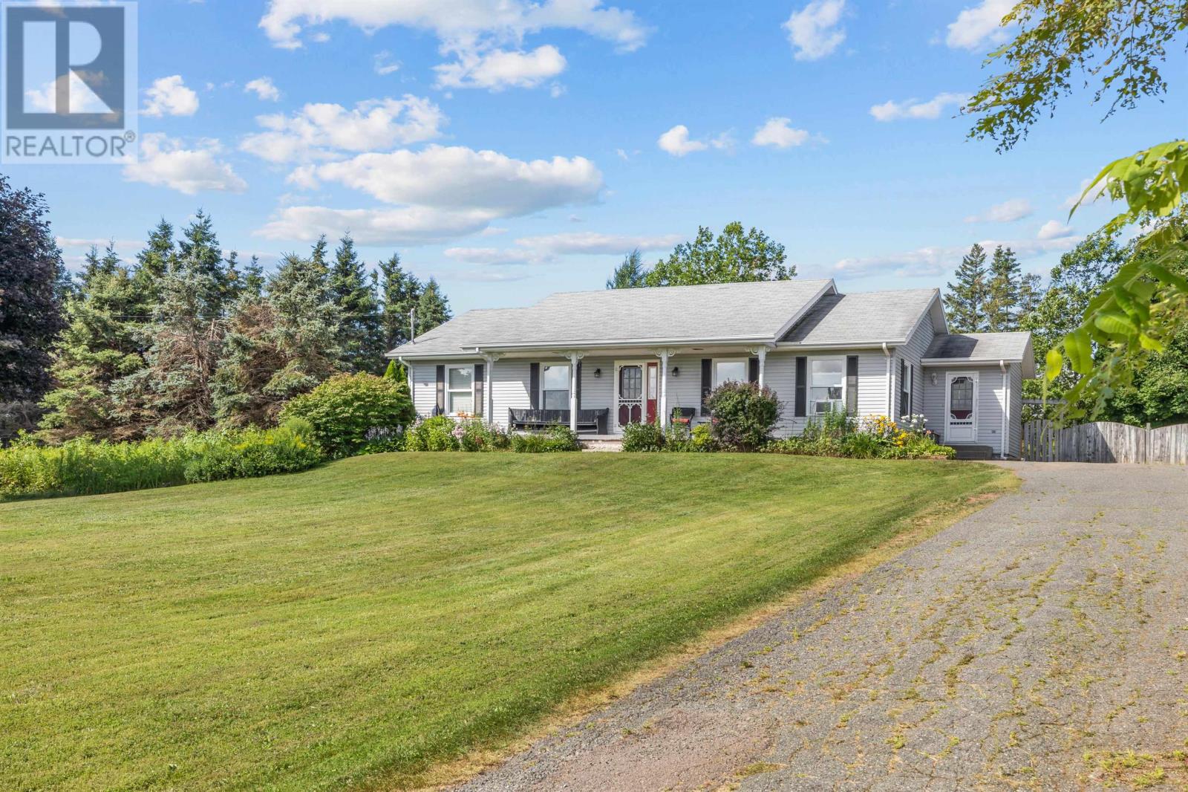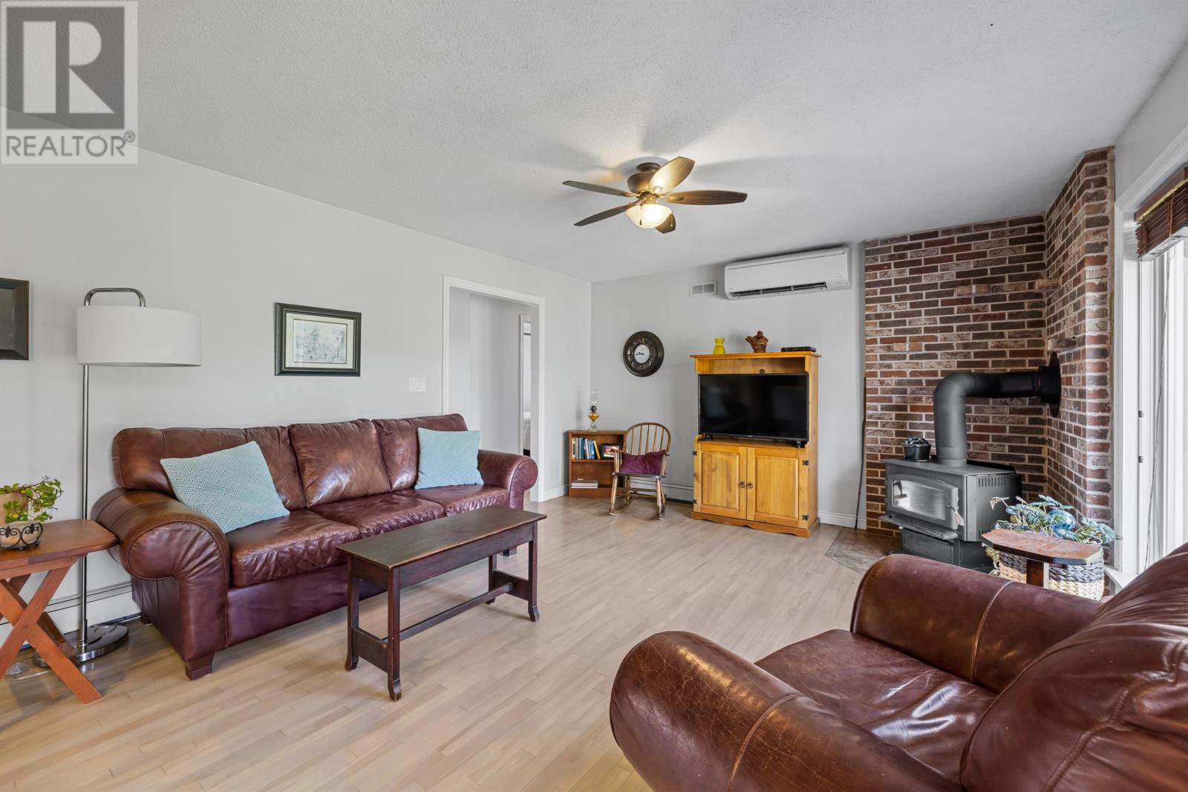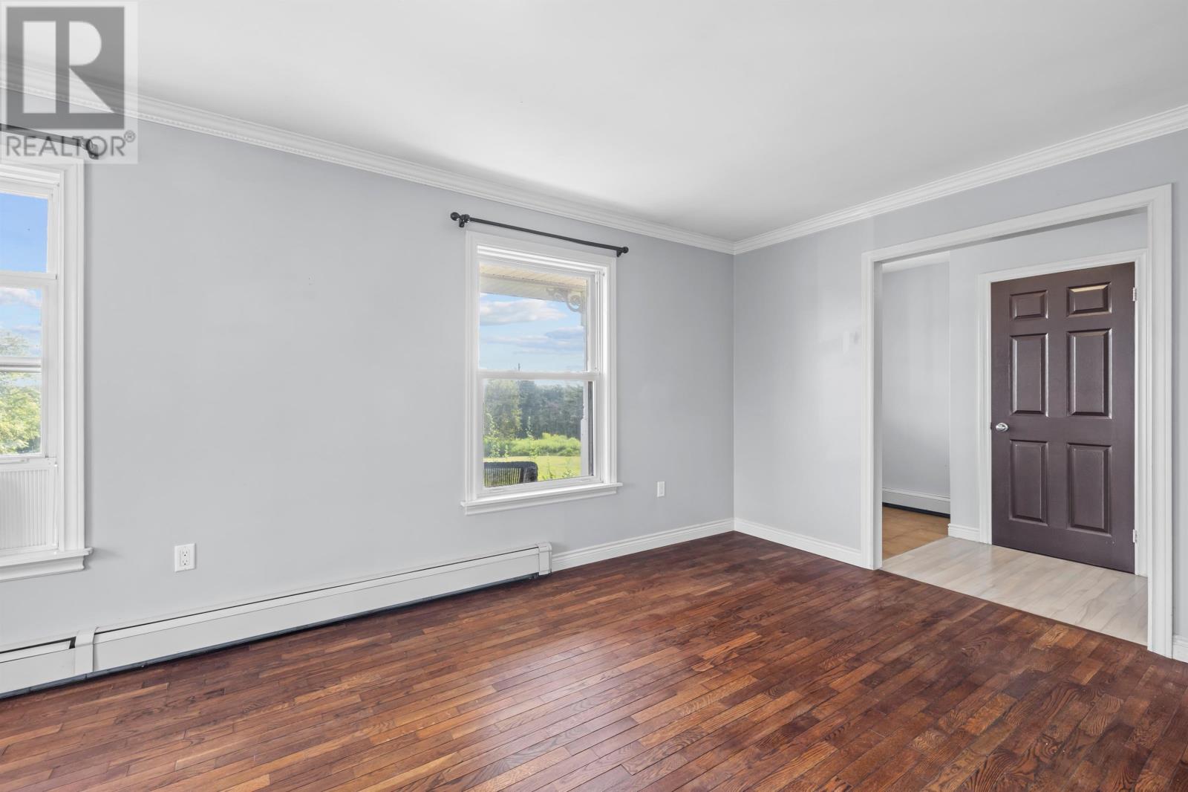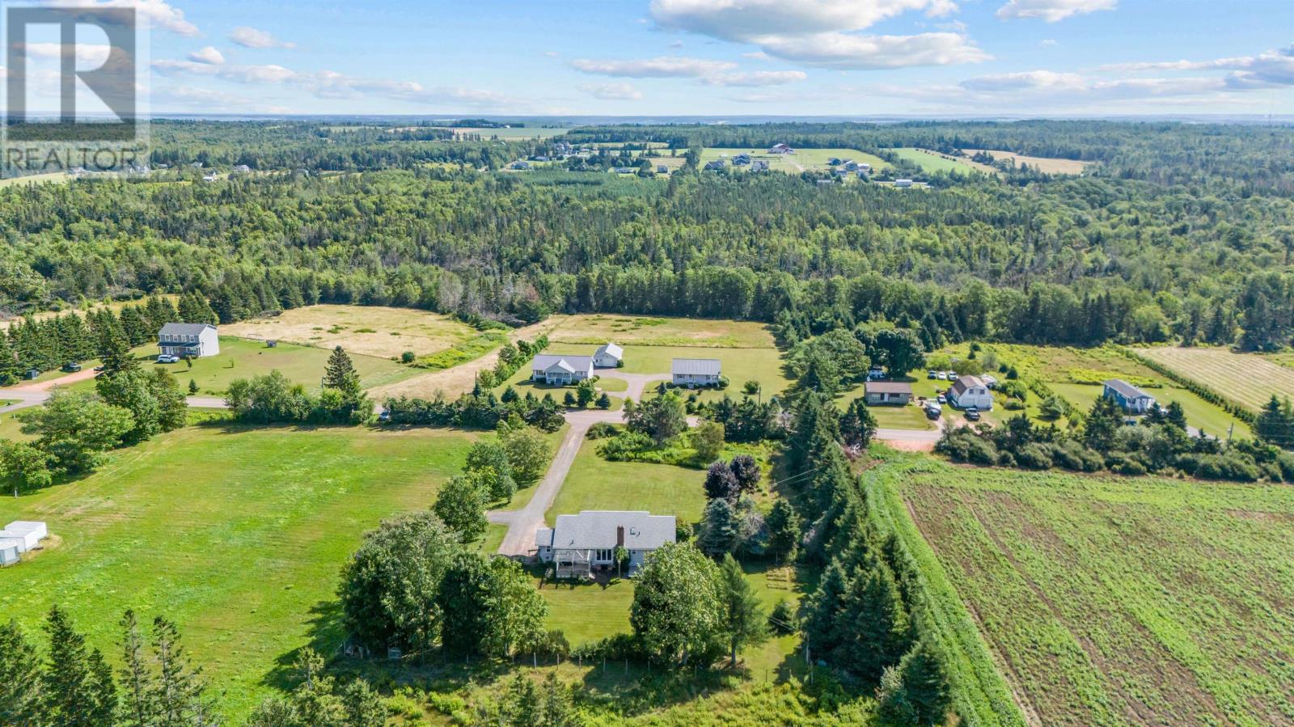3 Bedroom
2 Bathroom
Character
Air Exchanger
Baseboard Heaters, Wall Mounted Heat Pump
Acreage
Landscaped
$399,000
Nestled on a sprawling 1.8-acre gardener's paradise with fenced in backyard, this 3-bedroom haven offers both tranquility and convenience. The open-concept living room and kitchen create a spacious, inviting atmosphere, perfect for entertaining or everyday living. A breakfast bar in the kitchen adds a casual dining option, ideal for busy mornings. The master suite boasts a private patio door leading to the deck and an ensuite bath, promising restful mornings. With an additional full bath, there's ample space for family and guests. The backyard is an oasis, featuring a pergola-covered haven and mature shrubs that create a natural, shaded retreat. Multiple decks beckon for outdoor enjoyment, while the covered front porch invites relaxation. Located just moments from the shores of Tracadie Beach, and the prestigious Stanhope golf course. For the outdoor enthusiasts, walking trails and fishing spots are just minutes away. Don't miss this opportunity to embrace the Island lifestyle at its finest. (id:56351)
Property Details
|
MLS® Number
|
202418621 |
|
Property Type
|
Single Family |
|
Community Name
|
Suffolk |
|
Structure
|
Deck, Patio(s) |
Building
|
BathroomTotal
|
2 |
|
BedroomsAboveGround
|
3 |
|
BedroomsTotal
|
3 |
|
Appliances
|
Central Vacuum, Stove, Dishwasher, Dryer, Washer, Refrigerator |
|
ArchitecturalStyle
|
Character |
|
BasementDevelopment
|
Unfinished |
|
BasementType
|
Full (unfinished) |
|
ConstructedDate
|
1989 |
|
ConstructionStyleAttachment
|
Detached |
|
CoolingType
|
Air Exchanger |
|
ExteriorFinish
|
Vinyl |
|
FlooringType
|
Ceramic Tile, Vinyl |
|
FoundationType
|
Poured Concrete |
|
HeatingFuel
|
Electric, Oil |
|
HeatingType
|
Baseboard Heaters, Wall Mounted Heat Pump |
|
TotalFinishedArea
|
1596 Sqft |
|
Type
|
House |
|
UtilityWater
|
Drilled Well |
Parking
Land
|
Acreage
|
Yes |
|
LandDisposition
|
Cleared |
|
LandscapeFeatures
|
Landscaped |
|
Sewer
|
Septic System |
|
SizeIrregular
|
1.8 Acres |
|
SizeTotalText
|
1.8 Acres|1 - 3 Acres |
Rooms
| Level |
Type |
Length |
Width |
Dimensions |
|
Main Level |
Dining Room |
|
|
12.10 x 10.9 |
|
Main Level |
Living Room |
|
|
10 x 11.8 |
|
Main Level |
Kitchen |
|
|
10.4 x 11.8 |
|
Main Level |
Recreational, Games Room |
|
|
13.6 x 17.6 |
|
Main Level |
Primary Bedroom |
|
|
12.6 x 13.6 |
|
Main Level |
Bedroom |
|
|
11.9 x 10.2 |
|
Main Level |
Bedroom |
|
|
10.8 x 10.11 |
https://www.realtor.ca/real-estate/27248214/1099-suffolk-road-rte-222-suffolk-suffolk








































