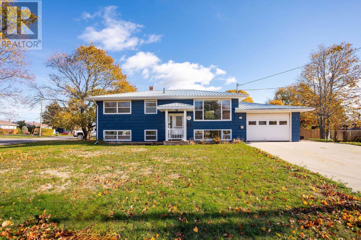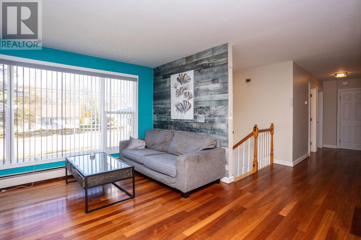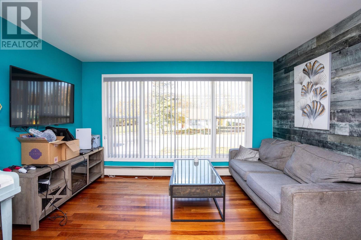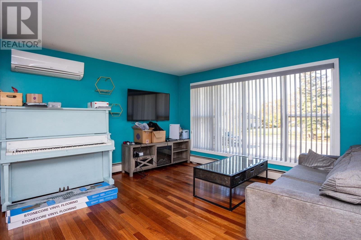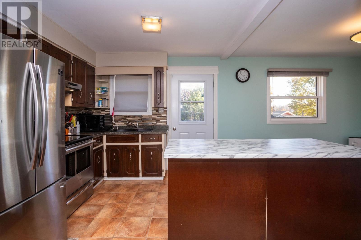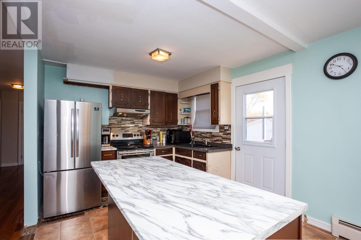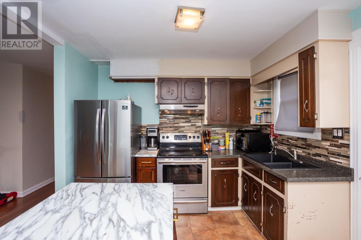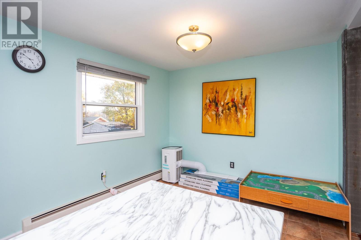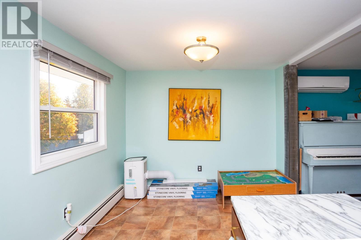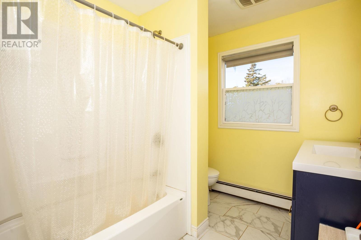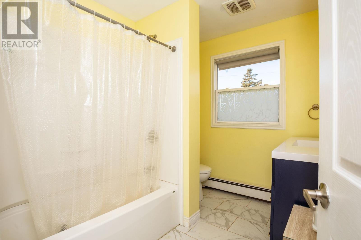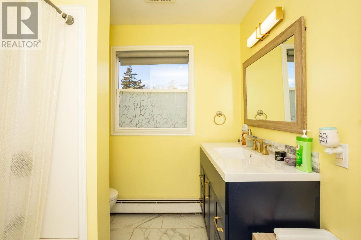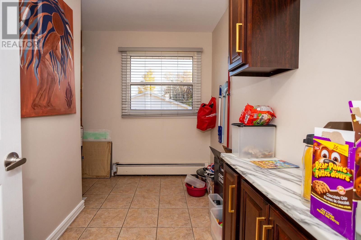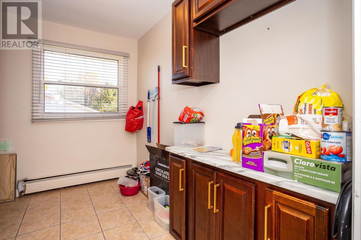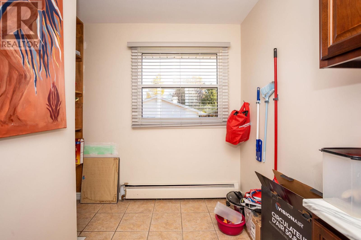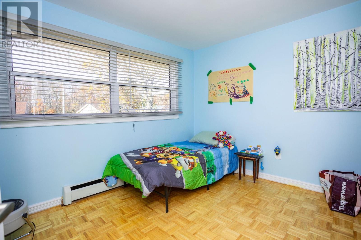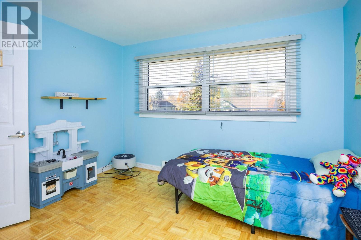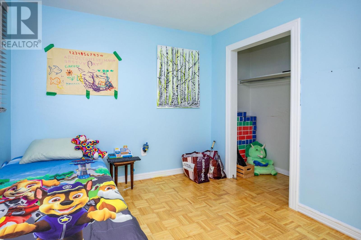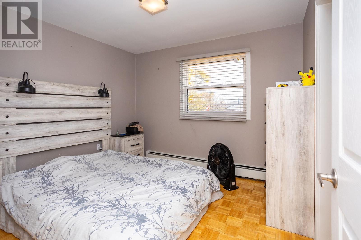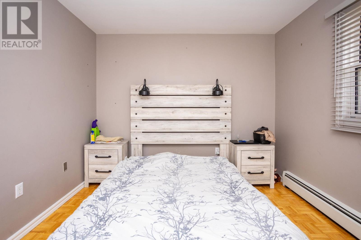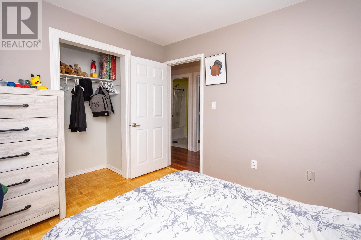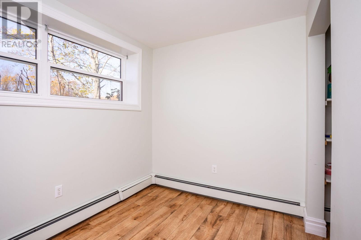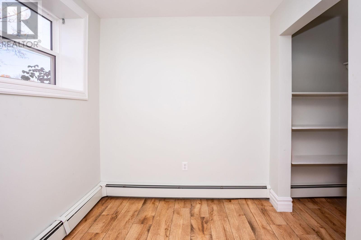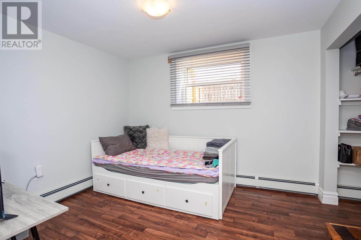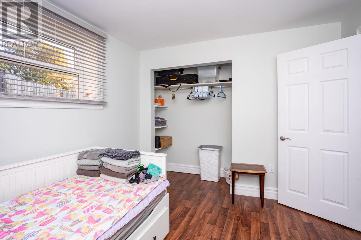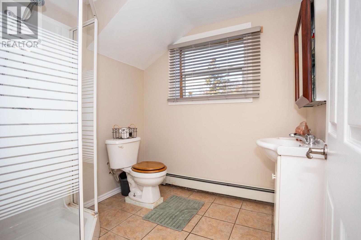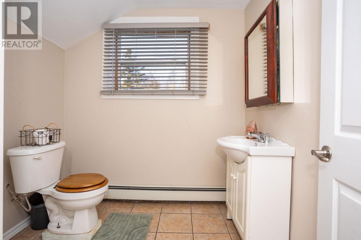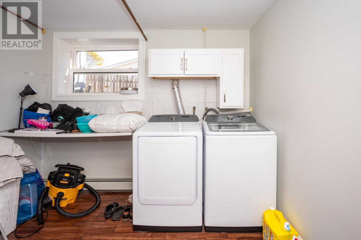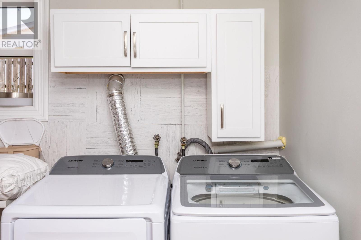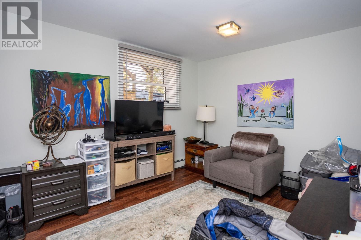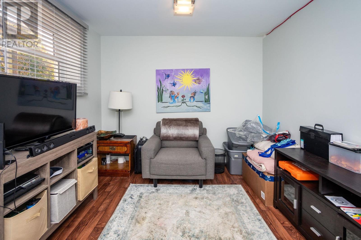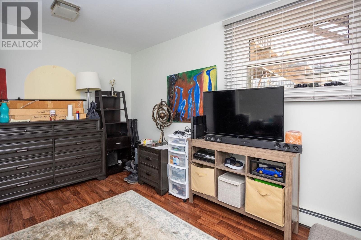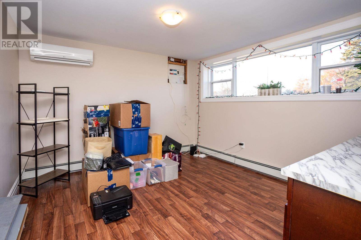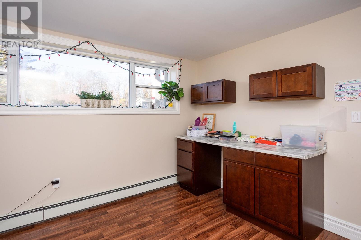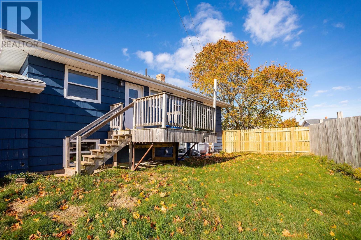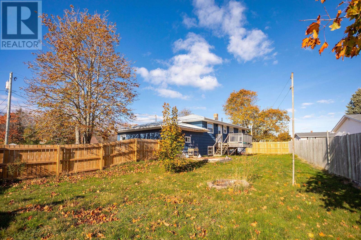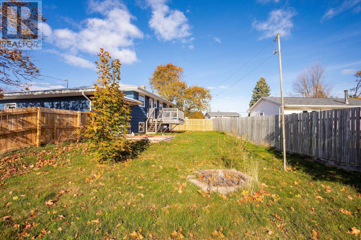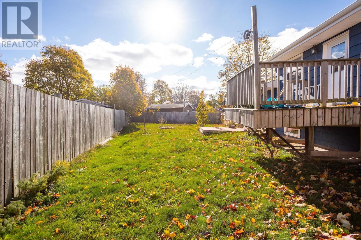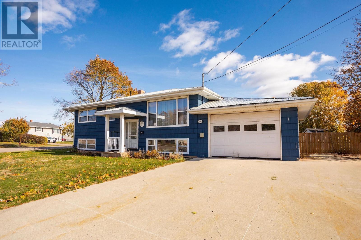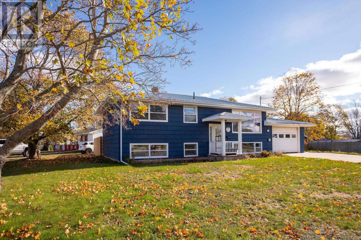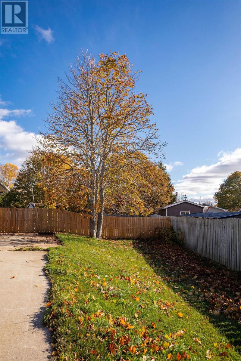5 Bedroom
2 Bathroom
Baseboard Heaters, Wall Mounted Heat Pump
$349,000
This split-entry home offers tremendous potential for a growing family, set on a large corner lot surrounded by mature trees and featuring a concrete driveway. The main level welcomes you with a bright and spacious living room, highlighted by a picture window overlooking the front yard. A separate dining area flows into the well-appointed kitchen, complete with stainless-steel appliances and convenient access to the back deck?perfect for summer barbecues and outdoor relaxation. The primary bedroom provides a comfortable retreat at the end of the day, accompanied by a second bedroom, a full bath, and a versatile office space ideal for working from home. Downstairs, the lower level features a generous rec room, a laundry area, three additional bedrooms, and another full bath?offering ample space for family, guests, or hobbies. With hardwood floors throughout most of the home and recent updates including vinyl windows, heat pumps, and a fiberglass oil tank, much of the work has already been done. This home is ready for your personal touches?come and make it your own! The fully fenced backyard and attached garage complete the package. (id:56351)
Property Details
|
MLS® Number
|
202527619 |
|
Property Type
|
Single Family |
|
Neigbourhood
|
Hillsborough Park |
|
Community Name
|
Charlottetown |
|
Amenities Near By
|
Golf Course, Park, Playground, Public Transit, Shopping |
|
Community Features
|
Recreational Facilities, School Bus |
|
Features
|
Paved Driveway |
Building
|
Bathroom Total
|
2 |
|
Bedrooms Above Ground
|
2 |
|
Bedrooms Below Ground
|
3 |
|
Bedrooms Total
|
5 |
|
Appliances
|
Stove, Dryer, Washer, Refrigerator |
|
Basement Type
|
Partial |
|
Constructed Date
|
1979 |
|
Construction Style Attachment
|
Detached |
|
Exterior Finish
|
Wood Siding |
|
Flooring Type
|
Ceramic Tile, Hardwood, Vinyl |
|
Foundation Type
|
Poured Concrete |
|
Heating Fuel
|
Electric, Oil |
|
Heating Type
|
Baseboard Heaters, Wall Mounted Heat Pump |
|
Total Finished Area
|
1916 Sqft |
|
Type
|
House |
|
Utility Water
|
Municipal Water |
Parking
Land
|
Acreage
|
No |
|
Land Amenities
|
Golf Course, Park, Playground, Public Transit, Shopping |
|
Sewer
|
Municipal Sewage System |
|
Size Irregular
|
0.17 |
|
Size Total
|
0.1700|under 1/2 Acre |
|
Size Total Text
|
0.1700|under 1/2 Acre |
Rooms
| Level |
Type |
Length |
Width |
Dimensions |
|
Lower Level |
Recreational, Games Room |
|
|
11.8x12.8 |
|
Lower Level |
Bedroom |
|
|
9.9x14.3 |
|
Lower Level |
Bedroom |
|
|
7.4x10.7 |
|
Lower Level |
Utility Room |
|
|
10.2x10 |
|
Lower Level |
Bedroom |
|
|
10.9x9.9 |
|
Main Level |
Living Room |
|
|
12.9x13.2 |
|
Main Level |
Dining Room |
|
|
7.3x9.9 |
|
Main Level |
Kitchen |
|
|
9.3x10 |
|
Main Level |
Den |
|
|
10x5.7 |
|
Main Level |
Primary Bedroom |
|
|
10.6x10 |
|
Main Level |
Bedroom |
|
|
9.7x11.4 |
https://www.realtor.ca/real-estate/29087448/109-fairmount-crescent-charlottetown-charlottetown


