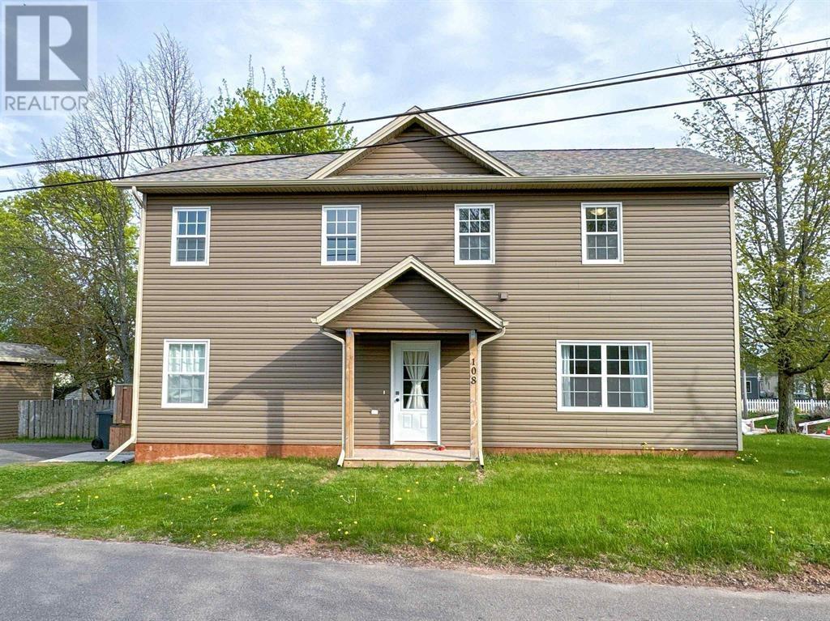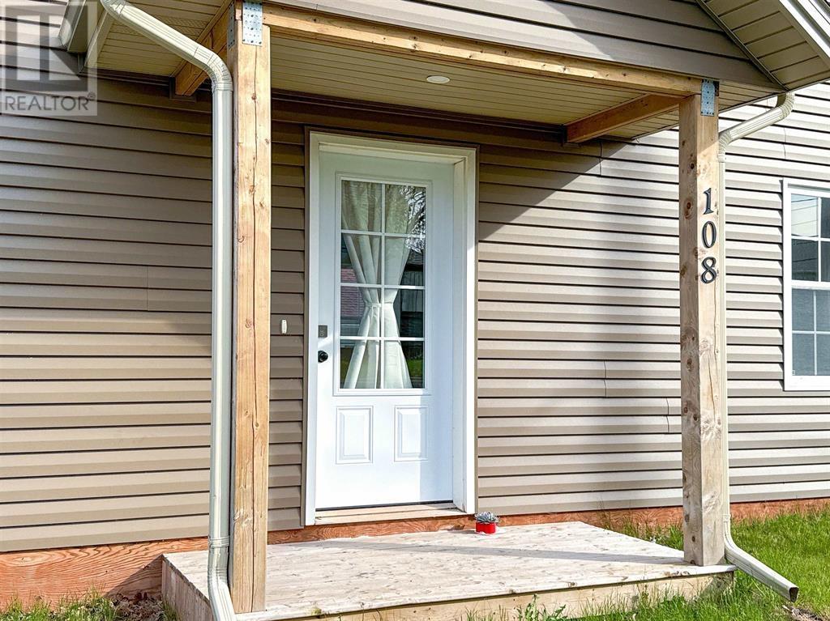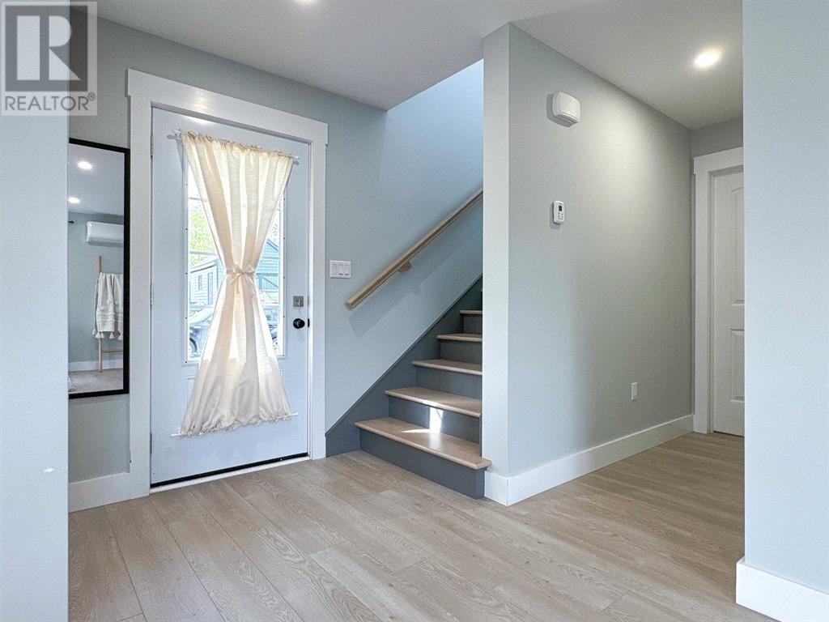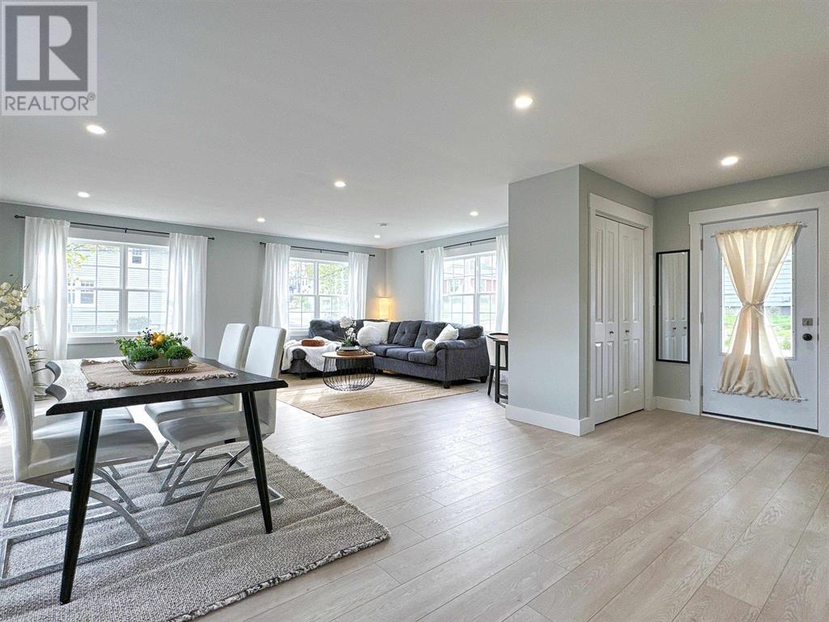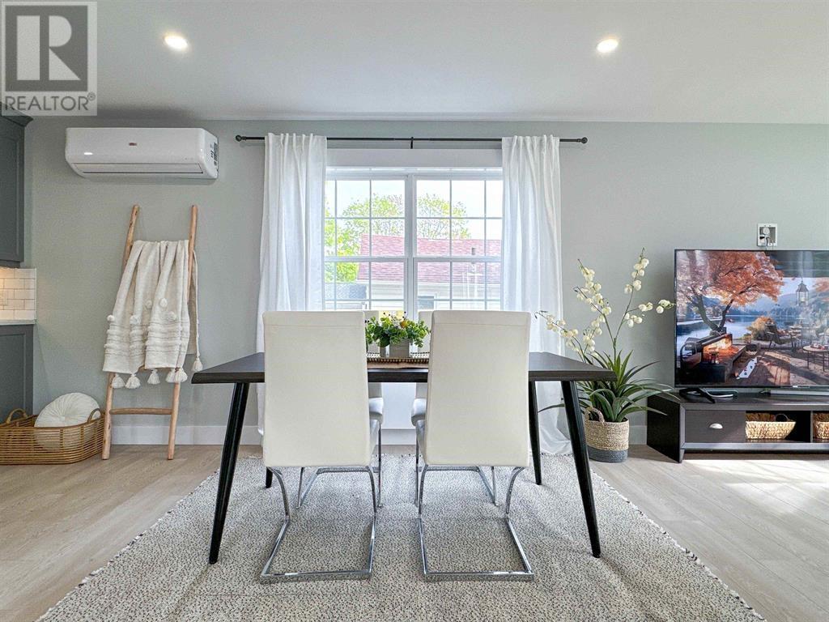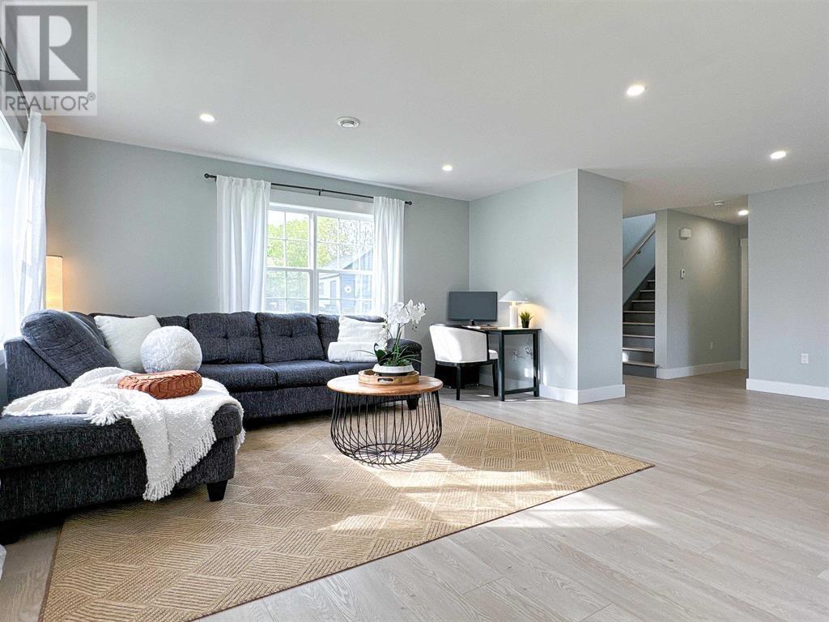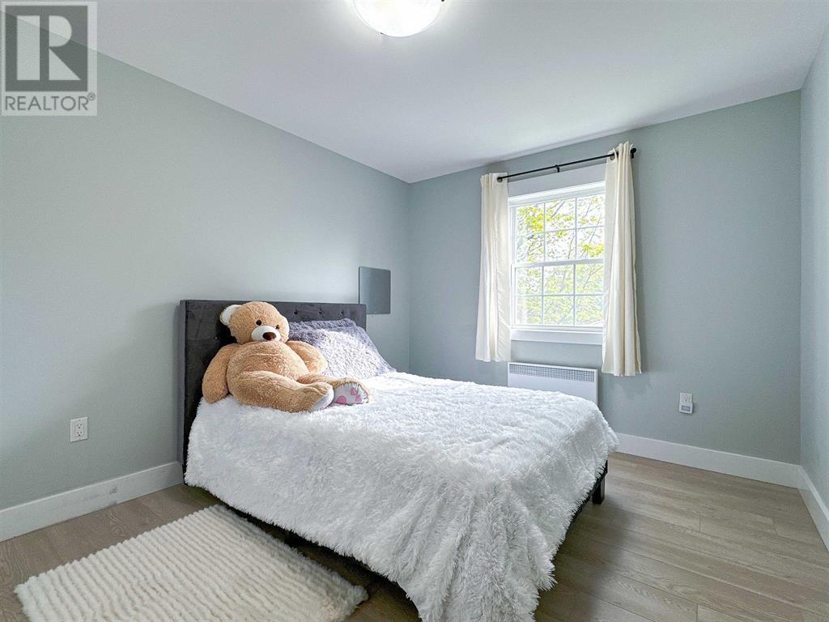3 Bedroom
2 Bathroom
Air Exchanger
Baseboard Heaters, Wall Mounted Heat Pump, Radiant Heat
$479,000
**Click on the MULTIMEDIA link for a VIRTUAL TOUR VIDEO of the Property** The charming three-year-old residence is situated at the crossroads of Spring Park Rd and McGill Ave, right next to the beloved Brighton community, a short distance from downtown Charlottetown. Offering a picturesque view of Desbrisay Park, this home is conveniently located within walking distance of elementary, intermediate, and high schools. It is also just a 5-minute drive from both the University of Prince Edward Island and Holland College, making it an ideal spot for families and students alike. This sought-after location boasts a welcoming front entry featuring a double doors closet, a convenient half bath, and a utility room with ample storage cleverly tucked away behind the stairs. The main floor presents an open concept design with a modern kitchen, pantry, and side patio entry, as well as a spacious dining and living area brightened by natural light from four double windows and equipped with a centrally hung heat pump. Upstairs, you'll discover three bedrooms, a full bath, and a dedicated laundry room, with the master bedroom offering breathtaking views of Desbrisay Park through its large windows. The property's smart layout includes a baby barn at the end of the driveway off McGill Ave, with two parking spaces conveniently located near the house. Nestled on a generous corner lot in a peaceful and family-friendly neighborhood just a short stroll from downtown, this home features an ICF foundation on a slab. All appliances were purchased in 2021 by the current owner. All measurements are approximate and should be verified by the buyer's agent if needed. (id:56351)
Property Details
|
MLS® Number
|
202428323 |
|
Property Type
|
Single Family |
|
Neigbourhood
|
Brighton |
|
Community Name
|
Charlottetown |
|
Amenities Near By
|
Park, Playground, Public Transit, Shopping |
|
Community Features
|
Recreational Facilities, School Bus |
|
Features
|
Paved Driveway |
|
Structure
|
Shed |
Building
|
Bathroom Total
|
2 |
|
Bedrooms Above Ground
|
3 |
|
Bedrooms Total
|
3 |
|
Appliances
|
Stove, Dishwasher, Dryer, Washer, Refrigerator |
|
Basement Type
|
None |
|
Constructed Date
|
2021 |
|
Construction Style Attachment
|
Detached |
|
Cooling Type
|
Air Exchanger |
|
Exterior Finish
|
Vinyl |
|
Flooring Type
|
Laminate, Vinyl |
|
Foundation Type
|
Concrete Slab |
|
Half Bath Total
|
1 |
|
Heating Fuel
|
Electric |
|
Heating Type
|
Baseboard Heaters, Wall Mounted Heat Pump, Radiant Heat |
|
Stories Total
|
2 |
|
Total Finished Area
|
1608 Sqft |
|
Type
|
House |
|
Utility Water
|
Municipal Water |
Parking
Land
|
Access Type
|
Year-round Access |
|
Acreage
|
No |
|
Land Amenities
|
Park, Playground, Public Transit, Shopping |
|
Land Disposition
|
Cleared |
|
Sewer
|
Municipal Sewage System |
|
Size Irregular
|
0.11 |
|
Size Total
|
0.11 Ac|under 1/2 Acre |
|
Size Total Text
|
0.11 Ac|under 1/2 Acre |
Rooms
| Level |
Type |
Length |
Width |
Dimensions |
|
Second Level |
Primary Bedroom |
|
|
12.4 X 12.4 |
|
Second Level |
Bedroom |
|
|
10. X 12. |
|
Second Level |
Bedroom |
|
|
10. X 12. |
|
Second Level |
Bath (# Pieces 1-6) |
|
|
6. X 10. |
|
Second Level |
Laundry Room |
|
|
6.6 + 3.5 X 3.5 |
|
Main Level |
Foyer |
|
|
6. X 6. |
|
Main Level |
Living Room |
|
|
20. X 15. + 9. X 14. |
|
Main Level |
Bath (# Pieces 1-6) |
|
|
7. X 4. |
|
Main Level |
Utility Room |
|
|
8. X 7. + 3.5 X 12. |
|
Main Level |
Kitchen |
|
|
16. X 9. |
https://www.realtor.ca/real-estate/27739785/108-mcgill-avenue-charlottetown-charlottetown


