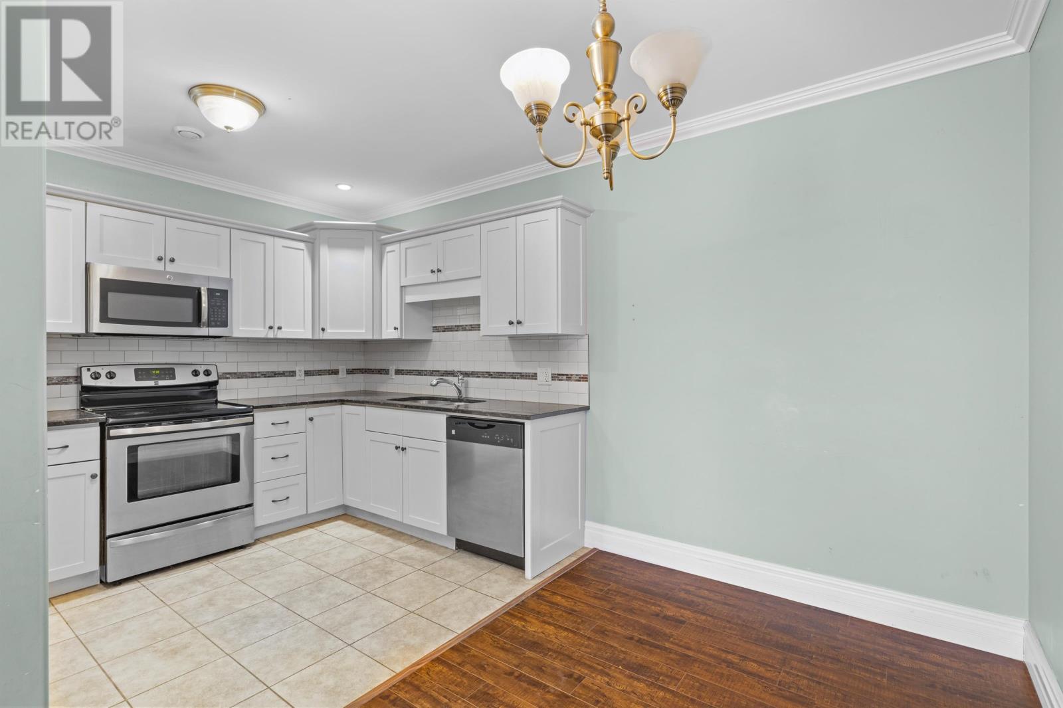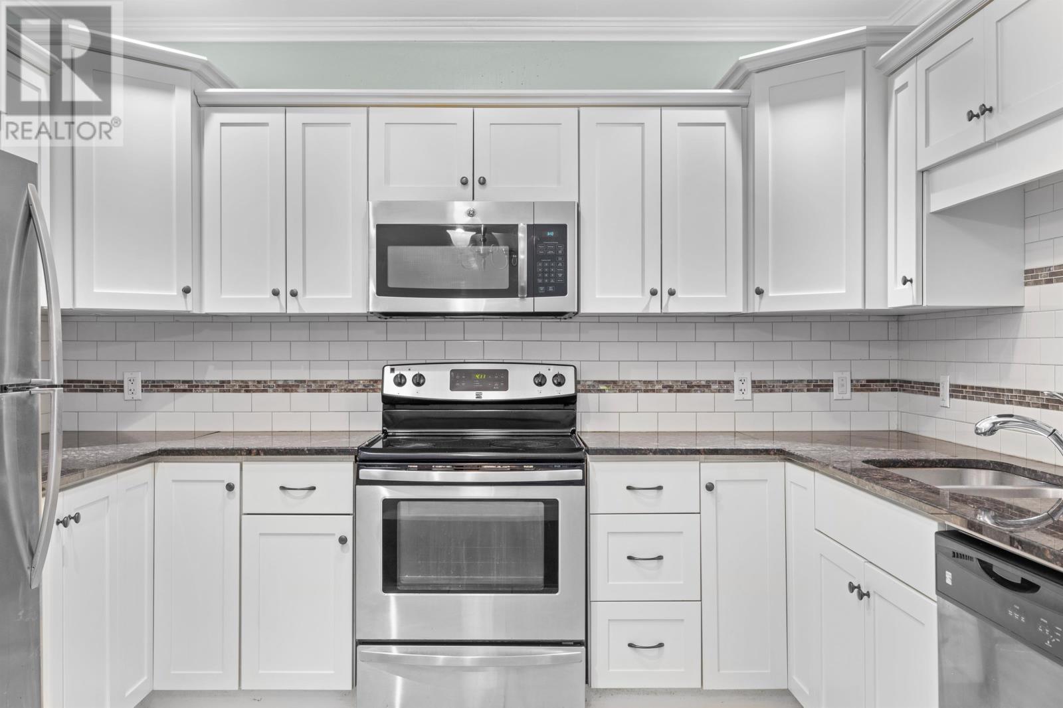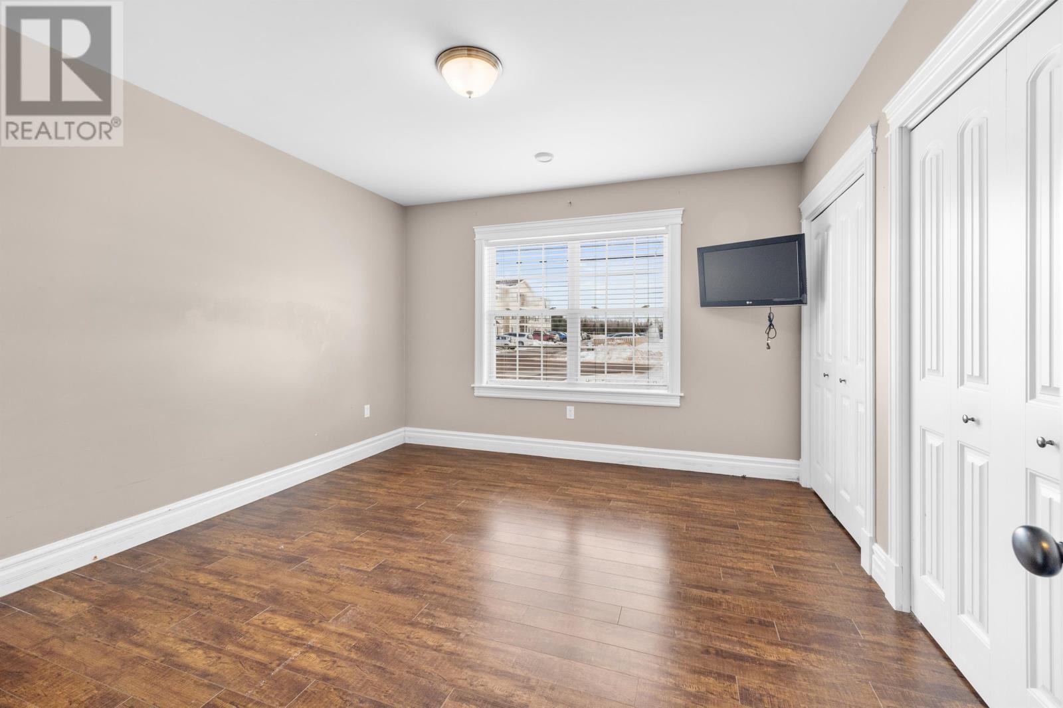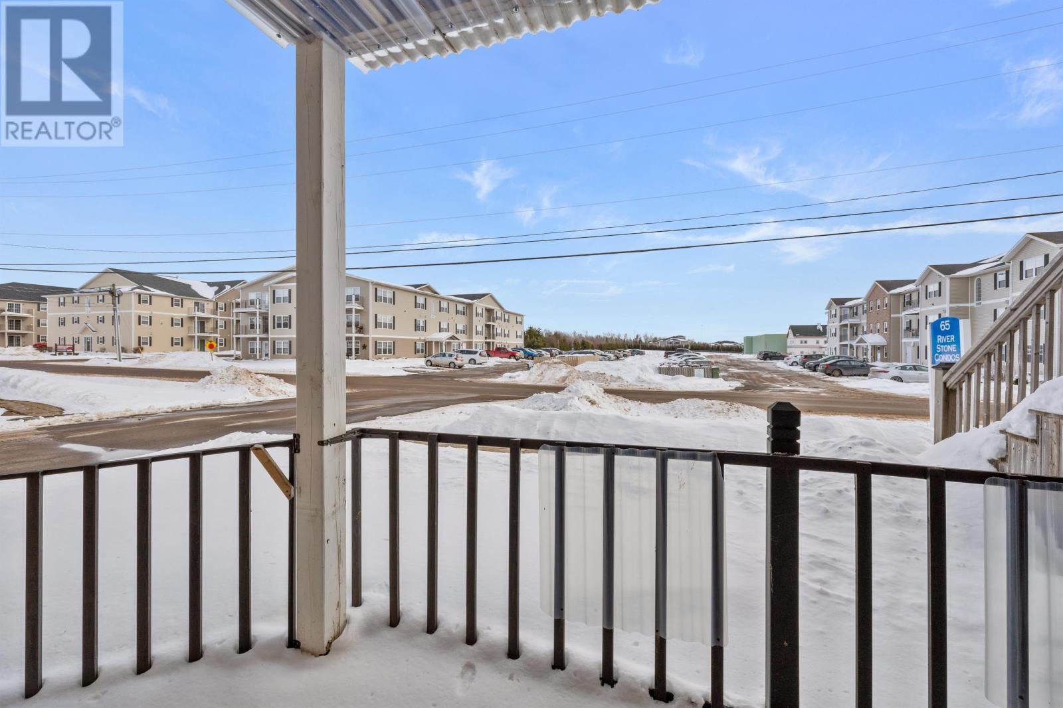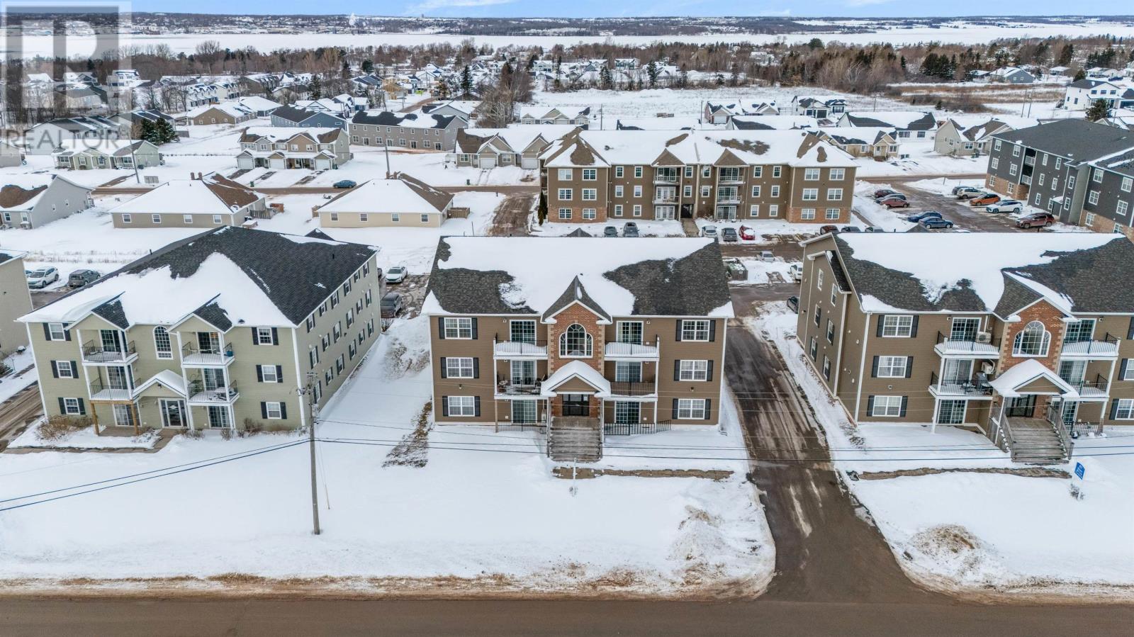2 Bedroom
1 Bathroom
3 Level
Air Exchanger
Baseboard Heaters
$265,000
Welcome to this beautiful, well-maintained first-floor Condo in the very desirable and growing town of Stratford PEI. This first-floor condo is move-in ready, including all appliances and a washer and dryer. This condo is also located in a secure, clean and well-kept building with other great residents. With two good-sized bedrooms and one full bathroom along with a modern kitchen/dining area that boasts quartz countertops throughout, this will not disappoint and is a must-see. This condo also has one of the lowest condo fees around at just 150 per month. This is condo living at its finest and comes with the peace of mind of snow removal, grass cutting and building maintenance taken care of. It is close to all amenities such as shopping, food, entertainment, parks and recreation trails. Whether you're looking for your own home to live in or looking for an investment property, this condo is the one! (id:56351)
Property Details
|
MLS® Number
|
202502328 |
|
Property Type
|
Single Family |
|
Neigbourhood
|
Southport |
|
Community Name
|
Stratford |
|
Amenities Near By
|
Golf Course, Park, Playground, Public Transit, Shopping |
|
Community Features
|
Recreational Facilities, School Bus |
|
Features
|
Balcony, Paved Driveway, Level |
Building
|
Bathroom Total
|
1 |
|
Bedrooms Above Ground
|
2 |
|
Bedrooms Total
|
2 |
|
Appliances
|
Oven, Stove, Dryer, Washer, Microwave, Refrigerator |
|
Architectural Style
|
3 Level |
|
Basement Type
|
Unknown |
|
Constructed Date
|
2012 |
|
Cooling Type
|
Air Exchanger |
|
Exterior Finish
|
Brick, Vinyl |
|
Flooring Type
|
Laminate |
|
Foundation Type
|
Poured Concrete |
|
Heating Fuel
|
Electric |
|
Heating Type
|
Baseboard Heaters |
|
Total Finished Area
|
818 Sqft |
|
Type
|
Apartment |
|
Utility Water
|
Municipal Water |
Parking
Land
|
Acreage
|
No |
|
Land Amenities
|
Golf Course, Park, Playground, Public Transit, Shopping |
|
Land Disposition
|
Cleared |
|
Sewer
|
Municipal Sewage System |
|
Size Total Text
|
Under 1/2 Acre |
Rooms
| Level |
Type |
Length |
Width |
Dimensions |
|
Main Level |
Kitchen |
|
|
13.6 X 10 |
|
Main Level |
Living Room |
|
|
15 X 13 |
|
Main Level |
Dining Room |
|
|
Combined |
|
Main Level |
Primary Bedroom |
|
|
14 x 12.6 |
|
Main Level |
Bedroom |
|
|
13 X 9 |
|
Main Level |
Bath (# Pieces 1-6) |
|
|
9 X 7.6 |
https://www.realtor.ca/real-estate/27880273/107-65-ducks-landing-stratford-stratford











