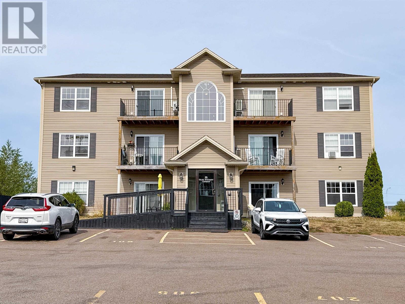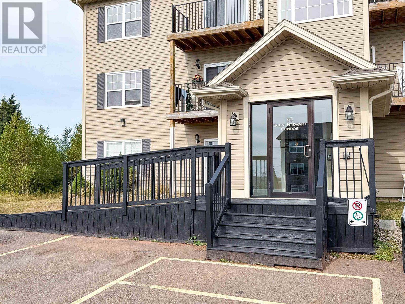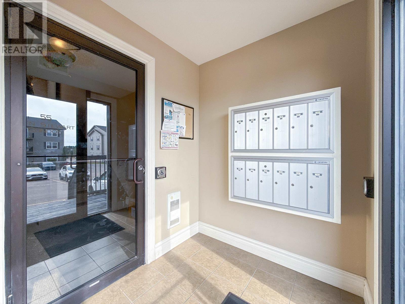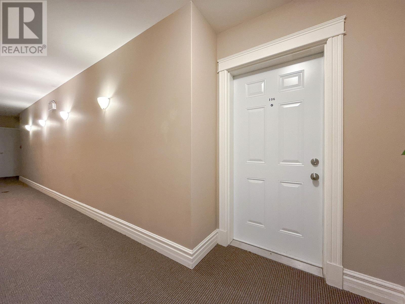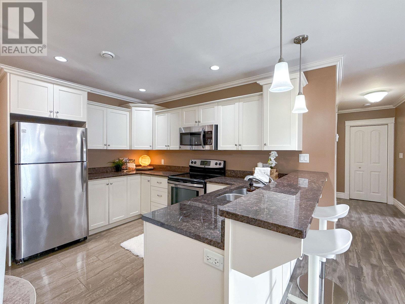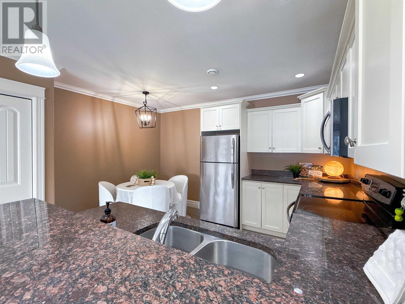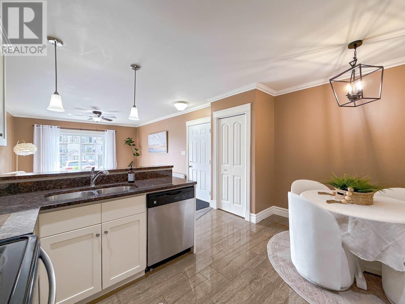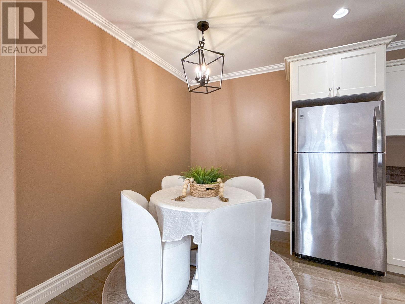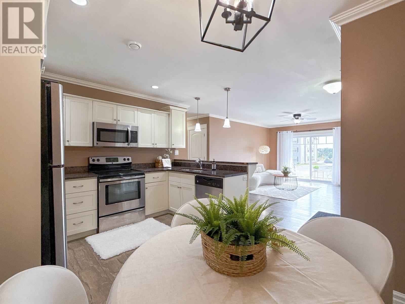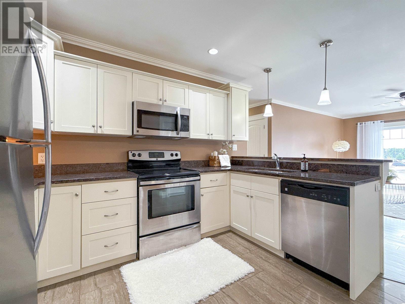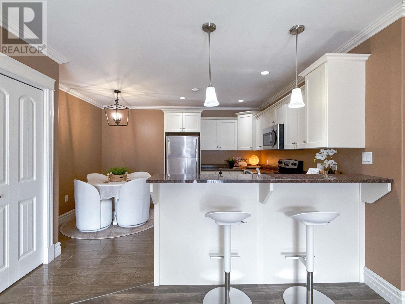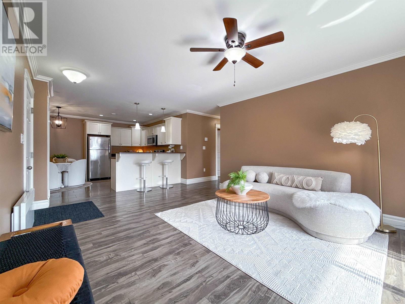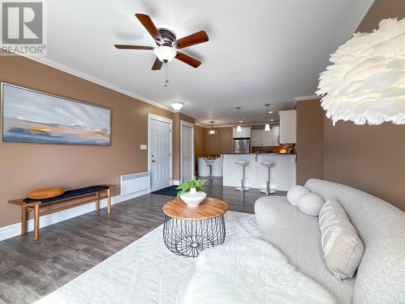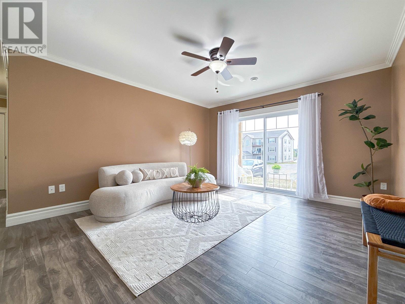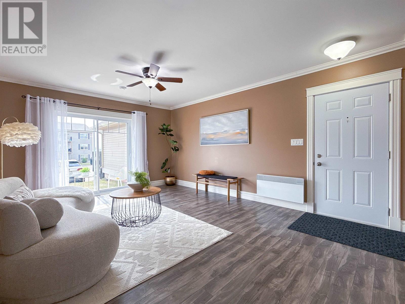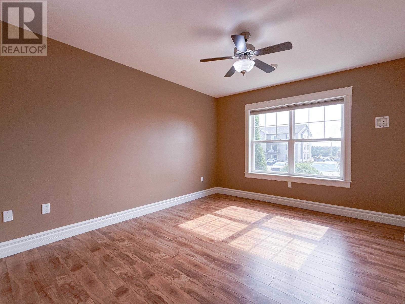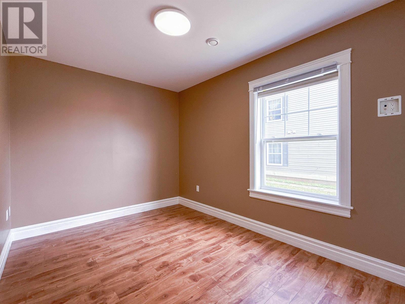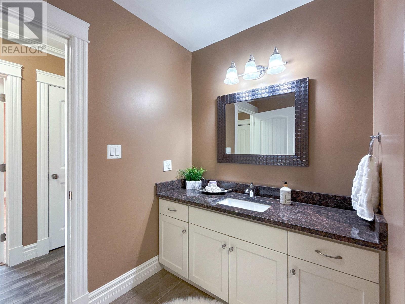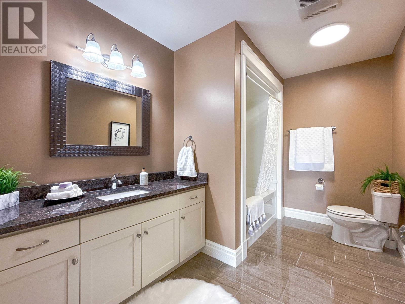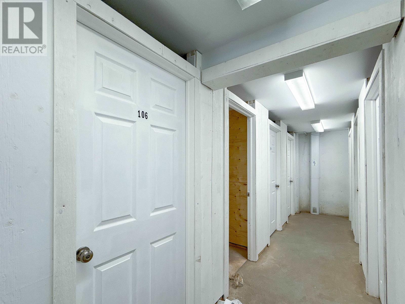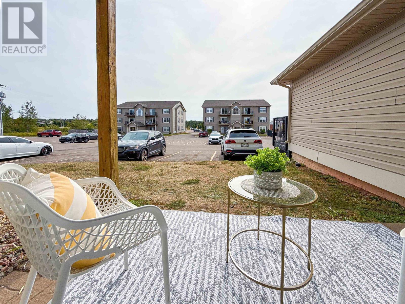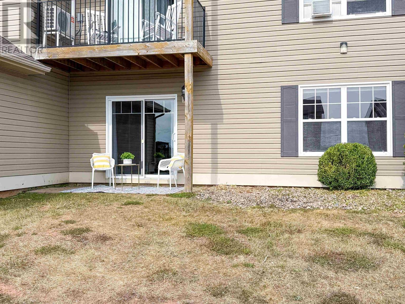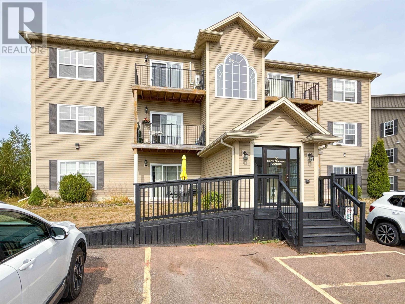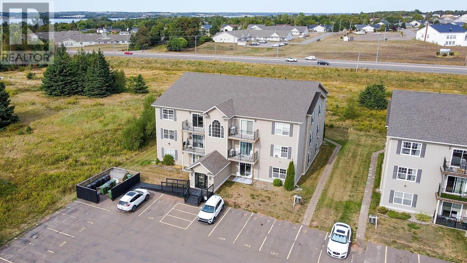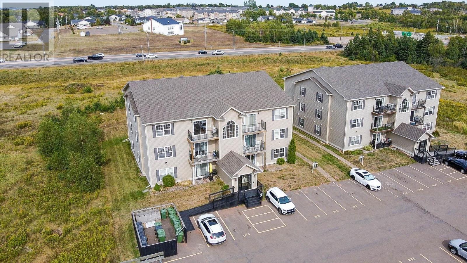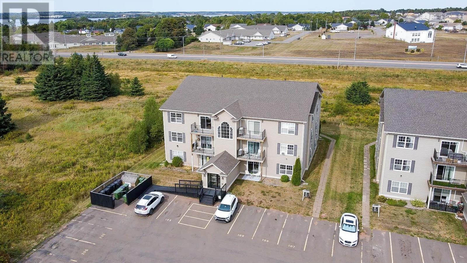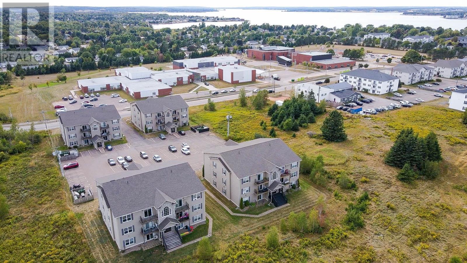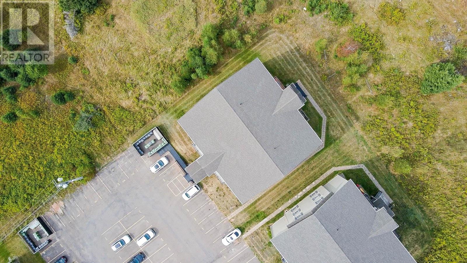106 55 Glen Stewart Drive Stratford, Prince Edward Island C1B 2A8
$275,000Maintenance,
$250 Monthly
Maintenance,
$250 Monthly***Click the link to view the virtual tour*** Discover the perfect blend of comfort and convenience at 106-55 Glen Stewart Drive, a meticulously maintained first-floor condo just minutes from downtown Charlottetown and across from Glen Stewart Primary and Stratford Elementary Schools. This wheelchair-accessible gem features two spacious bedrooms with large double/walk-in closets, a modern bathroom, full in-unit laundry, and an inviting open-concept kitchen and dining area with granite countertops, stainless steel appliances, and a breakfast bar, flowing into a bright living room with modern flooring, neutral decor, and patio doors leading to a private outdoor space. With a dedicated parking spot, ample visitor parking, private basement storage, and a prime location near schools, parks, public transit, and Charlottetown?s core, this move-in-ready condo is ideal for families, retirees, or investors, with a $250/month condo fee covering snow removal, lawn care, exterior maintenance, insurance, and more?schedule your private tour today to experience this charming home! All measurements approximate; buyers should verify. (id:56351)
Property Details
| MLS® Number | 202523095 |
| Property Type | Single Family |
| Neigbourhood | Southport |
| Community Name | Stratford |
| Amenities Near By | Golf Course, Park, Playground, Public Transit, Shopping |
| Community Features | Recreational Facilities, School Bus |
| Features | Paved Driveway |
| Structure | Patio(s) |
Building
| Bathroom Total | 1 |
| Bedrooms Above Ground | 2 |
| Bedrooms Total | 2 |
| Appliances | Stove, Dishwasher, Dryer, Washer, Microwave, Refrigerator |
| Architectural Style | Other |
| Basement Type | None |
| Constructed Date | 2013 |
| Cooling Type | Air Exchanger |
| Exterior Finish | Vinyl |
| Flooring Type | Laminate, Tile |
| Foundation Type | Poured Concrete |
| Heating Fuel | Electric |
| Heating Type | Radiator |
| Total Finished Area | 900 Sqft |
| Type | Apartment |
| Utility Water | Municipal Water |
Parking
| Parking Space(s) |
Land
| Acreage | No |
| Land Amenities | Golf Course, Park, Playground, Public Transit, Shopping |
| Land Disposition | Cleared |
| Landscape Features | Landscaped |
| Sewer | Municipal Sewage System |
| Size Irregular | 2.25% |
| Size Total Text | 2.25%|under 1/2 Acre |
Rooms
| Level | Type | Length | Width | Dimensions |
|---|---|---|---|---|
| Main Level | Living Room | 18. X 13. | ||
| Main Level | Kitchen | 12.5 X 13. | ||
| Main Level | Bedroom | 13.7 X 12.2 | ||
| Main Level | Bedroom | 12.4 X 8.9 | ||
| Main Level | Bath (# Pieces 1-6) | 11.7 X 7.6 |
https://www.realtor.ca/real-estate/28850280/106-55-glen-stewart-drive-stratford-stratford
Contact Us
Contact us for more information


