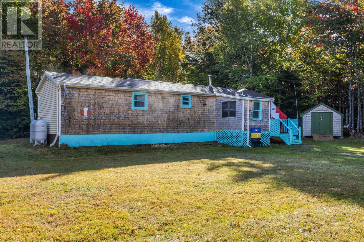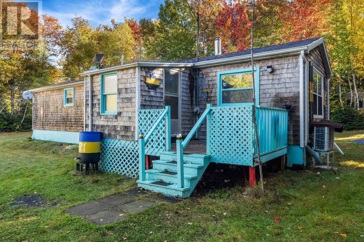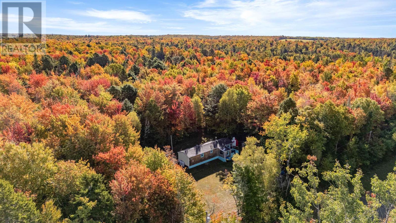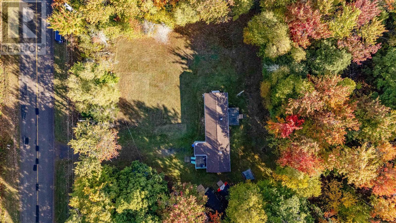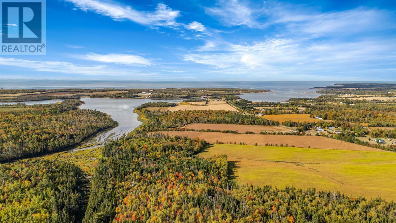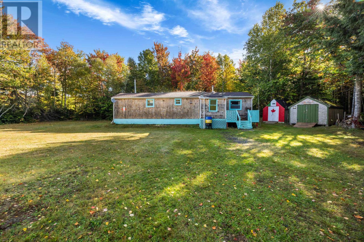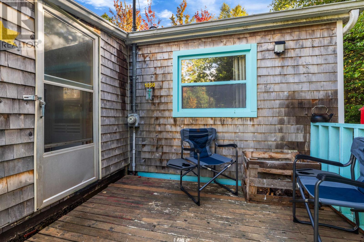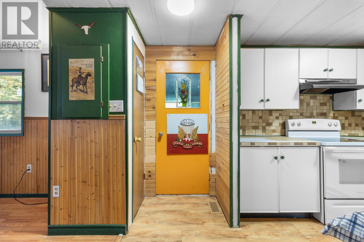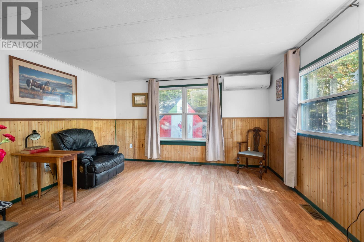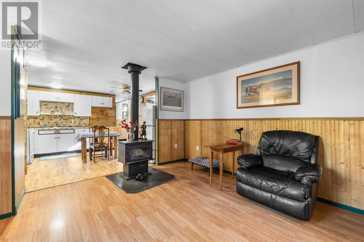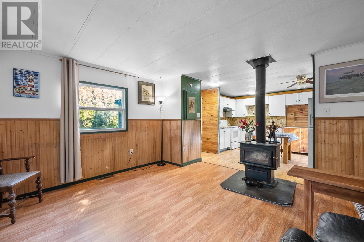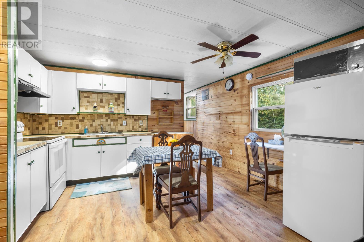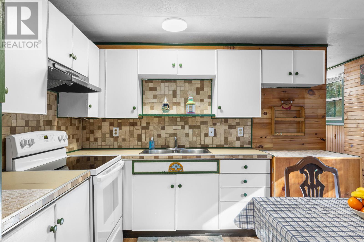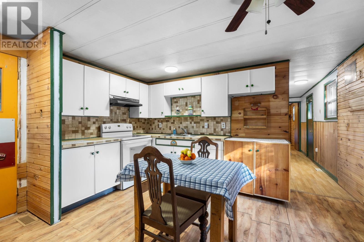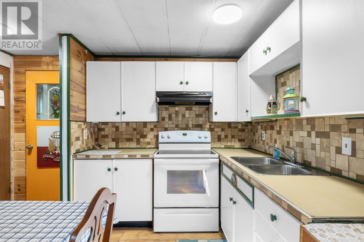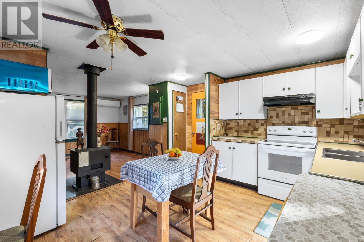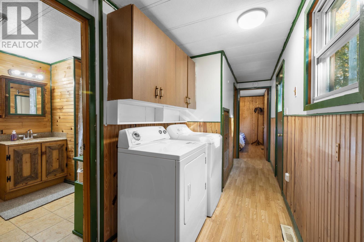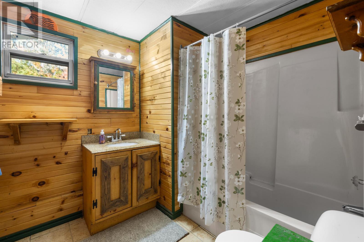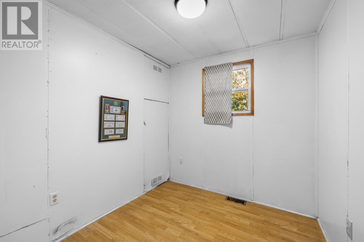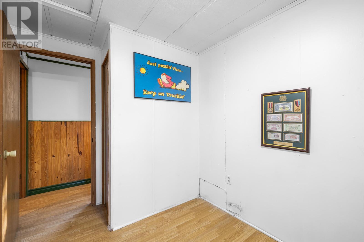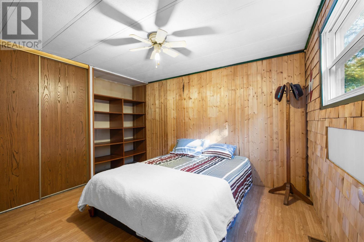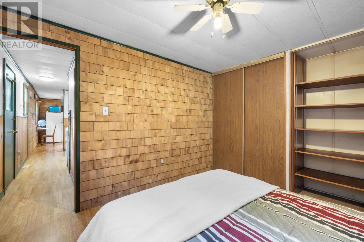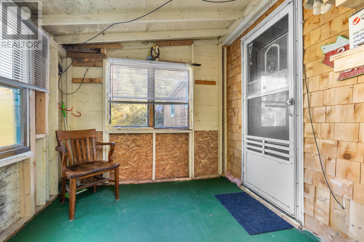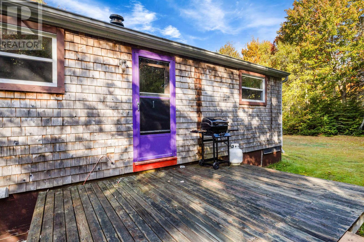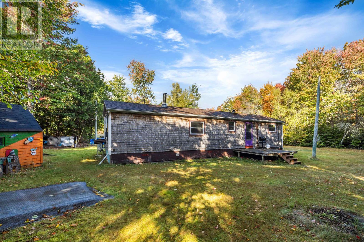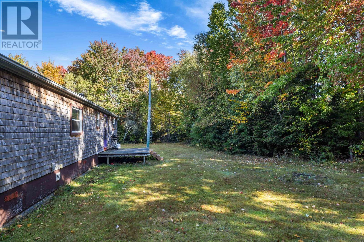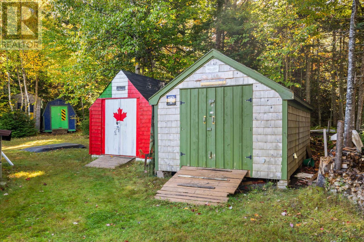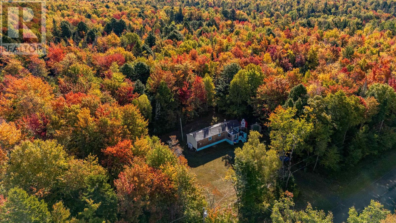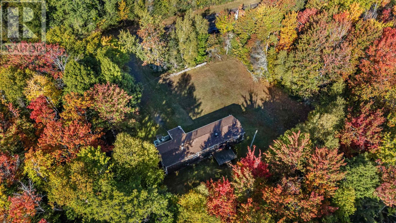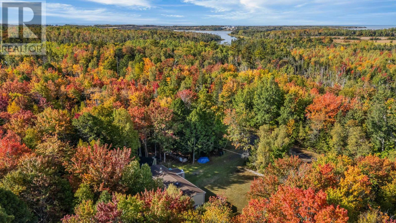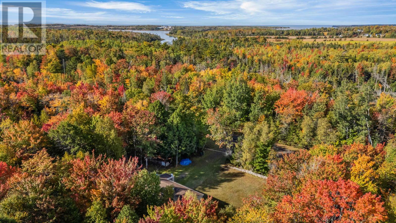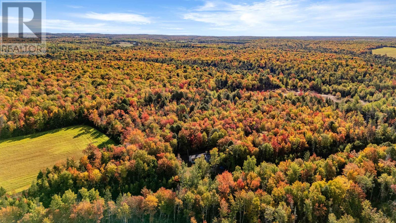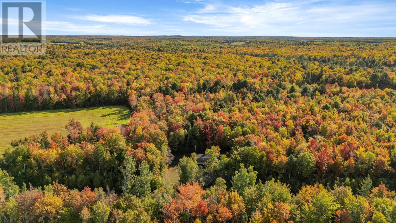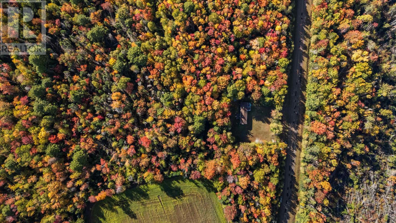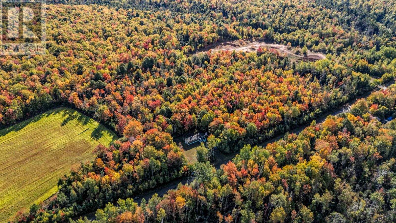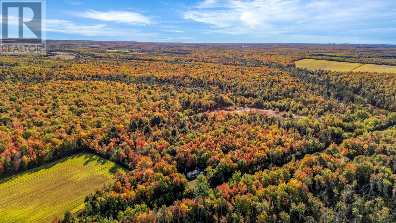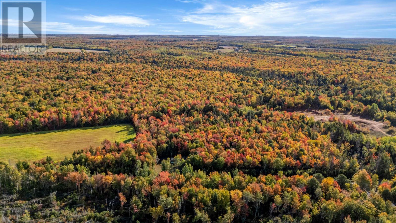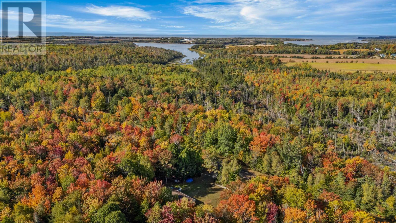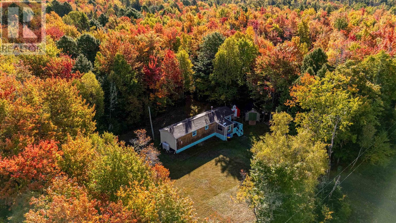2 Bedroom
1 Bathroom
Mini
Fireplace
Wall Mounted Heat Pump, Stove
Acreage
$169,900
Nestled on 5.96 acres of peaceful countryside, 1050 Roseberry Road is a cozy and rustic two-bedroom, one-bathroom home ideal for first-time homebuyers or retirees seeking simplicity and space. The open-concept kitchen, dining, and living area creates a warm, welcoming atmosphere, with a charming woodstove adding comfort and character. Four versatile sheds offer ample storage and workspace, while the expansive property provides plenty of room to garden, explore, or simply enjoy the quiet surroundings. This is the perfect place to slow down, settle in, and make the most of country living. (id:56351)
Property Details
|
MLS® Number
|
202524998 |
|
Property Type
|
Single Family |
|
Community Name
|
Belfast |
|
Amenities Near By
|
Shopping |
|
Features
|
Partially Cleared |
|
Structure
|
Shed |
Building
|
Bathroom Total
|
1 |
|
Bedrooms Above Ground
|
2 |
|
Bedrooms Total
|
2 |
|
Appliances
|
Range - Electric, Dryer - Electric, Washer, Refrigerator |
|
Architectural Style
|
Mini |
|
Basement Type
|
None |
|
Constructed Date
|
1988 |
|
Construction Style Attachment
|
Detached |
|
Exterior Finish
|
Wood Shingles, Vinyl |
|
Fireplace Present
|
Yes |
|
Fireplace Type
|
Woodstove |
|
Flooring Type
|
Ceramic Tile, Laminate |
|
Foundation Type
|
Concrete Block |
|
Heating Fuel
|
Electric, Oil, Wood |
|
Heating Type
|
Wall Mounted Heat Pump, Stove |
|
Total Finished Area
|
728 Sqft |
|
Type
|
House |
|
Utility Water
|
Drilled Well |
Parking
Land
|
Access Type
|
Year-round Access |
|
Acreage
|
Yes |
|
Land Amenities
|
Shopping |
|
Sewer
|
Septic System |
|
Size Irregular
|
5.96 |
|
Size Total
|
5.96 Ac|3 - 10 Acres |
|
Size Total Text
|
5.96 Ac|3 - 10 Acres |
Rooms
| Level |
Type |
Length |
Width |
Dimensions |
|
Main Level |
Living Room |
|
|
13.5 x 13.5 |
|
Main Level |
Kitchen |
|
|
13.5 x 11.6 |
|
Main Level |
Bedroom |
|
|
11 x 10 |
|
Main Level |
Bedroom |
|
|
10.4 x 7.5 |
https://www.realtor.ca/real-estate/28946370/1050-roseberry-road-belfast-belfast


