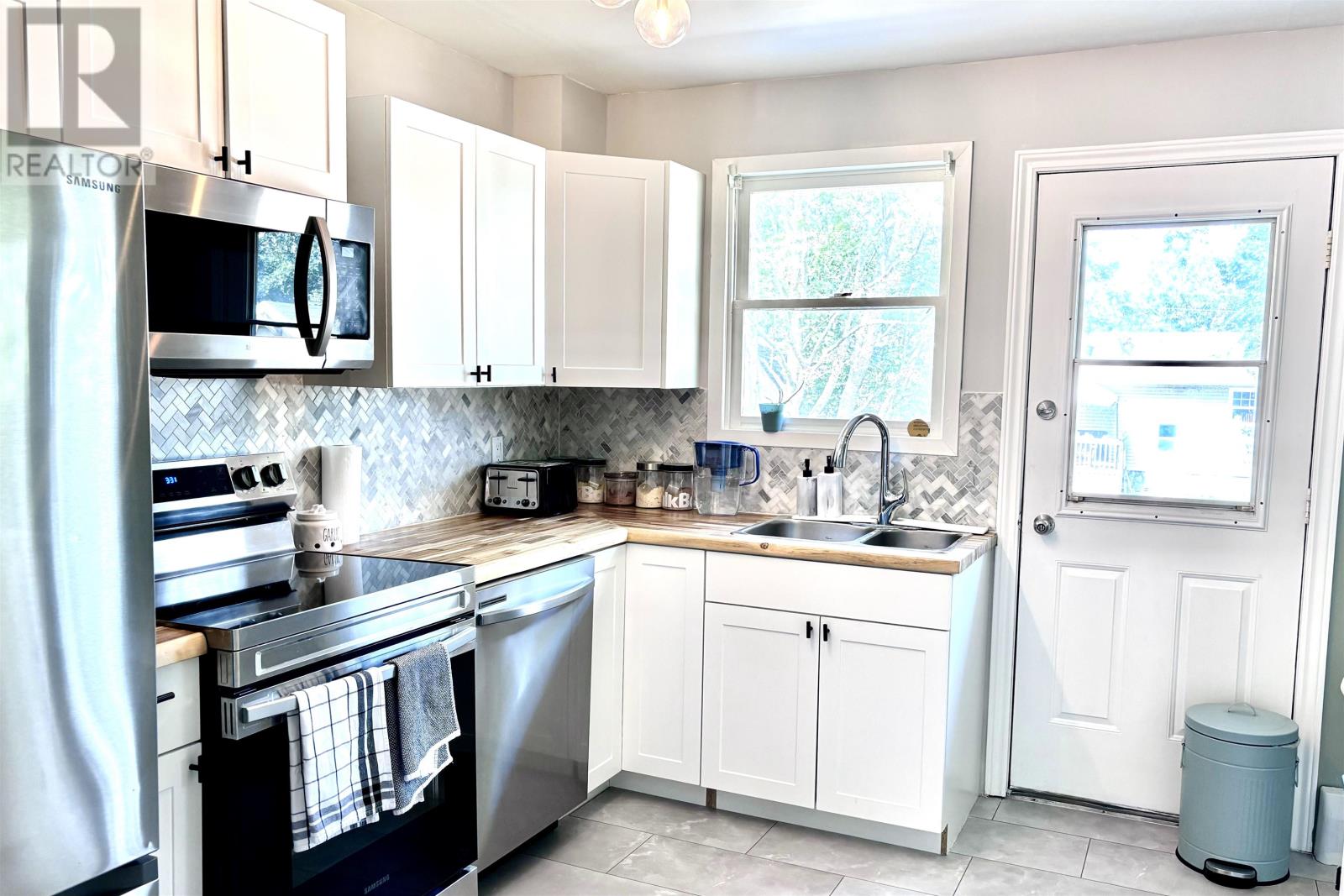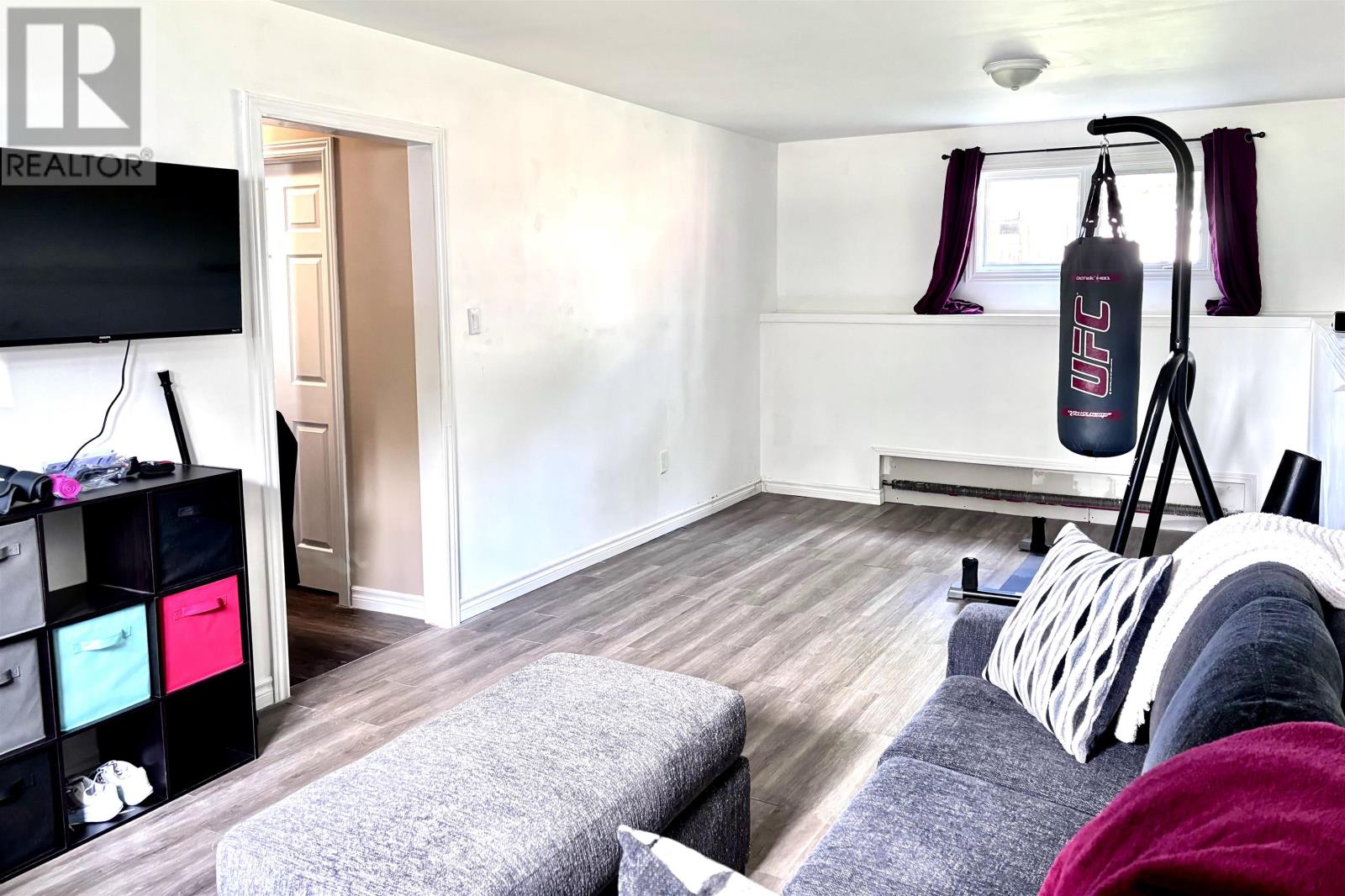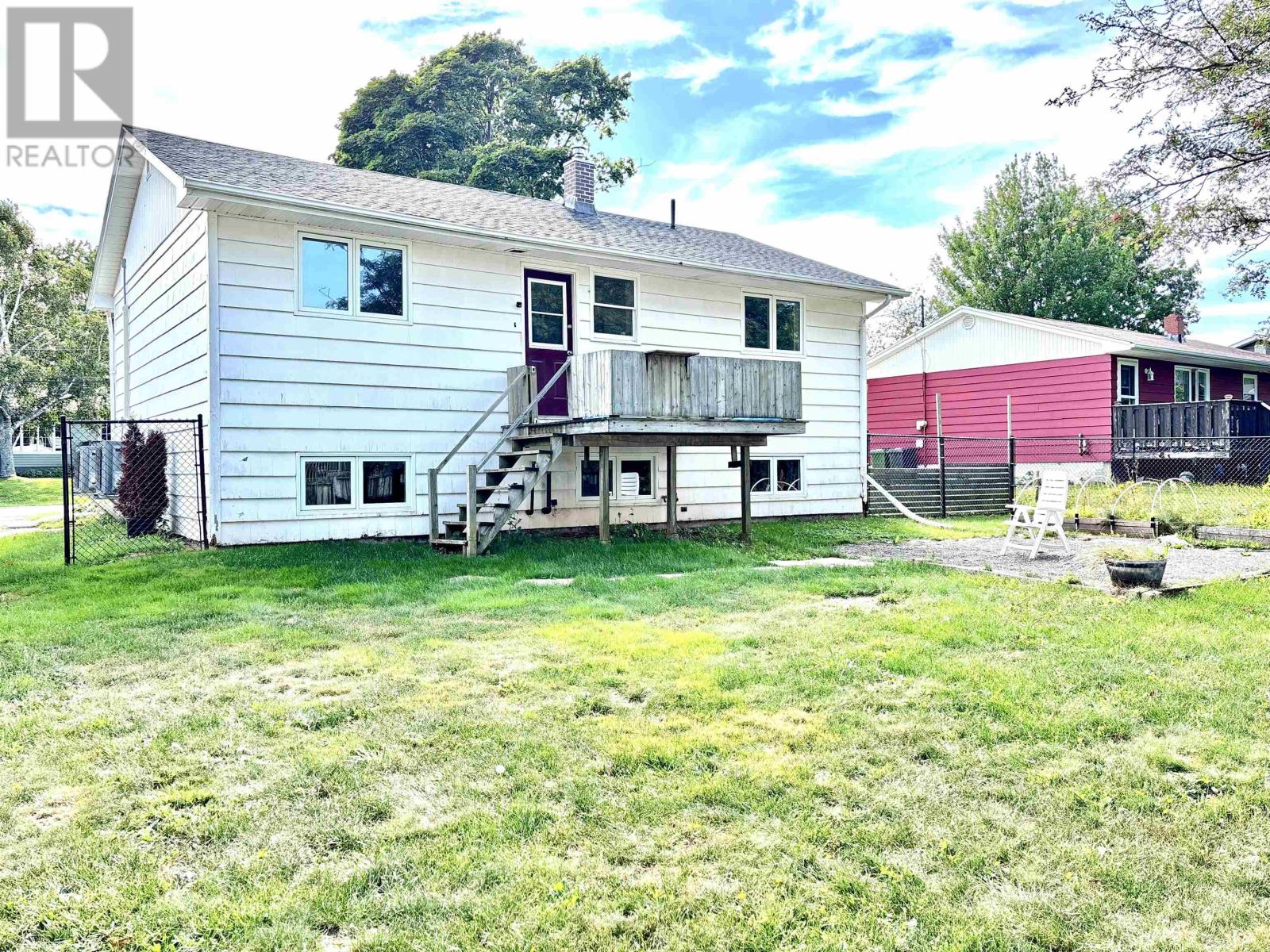4 Bedroom
2 Bathroom
Baseboard Heaters, Wall Mounted Heat Pump, Hot Water
Acreage
$428,000
Welcome to your new home! This charming split-level home offers the perfect blend of modern updates and timeless appeal, ideal for young families and those starting new adventures. Located in a vibrant neighborhood with amenities like an active community center, dog park, scenic walking paths, and École François-Buote, convenience is at your doorstep. Commuting is easy with nearby transit options and quick access to the QEH. Inside, you'll find 4 bedrooms, 1.5 baths, and over 1,700 sqft of living space. The freshly updated kitchen, sleek bathrooms, new roof, and fresh interior and exterior paint add to the home's appeal. Two heat pumps provide efficient heating and cooling, with a backup oil boiler for year-round comfort. The fully fenced backyard offers privacy and space for pets to roam, while the deck off the kitchen is perfect for summer BBQs and outdoor dining. Two sheds provide ample storage for outdoor essentials. Don't miss the chance to make this delightful home your own! Measurements are approximate and should be verified by buyers if deemed important. (id:56351)
Property Details
|
MLS® Number
|
202421578 |
|
Property Type
|
Single Family |
|
Neigbourhood
|
Hillsborough Park |
|
Community Name
|
Charlottetown |
|
AmenitiesNearBy
|
Park, Playground, Public Transit, Shopping |
|
CommunityFeatures
|
Recreational Facilities, School Bus |
|
Features
|
Single Driveway |
|
Structure
|
Shed |
Building
|
BathroomTotal
|
2 |
|
BedroomsAboveGround
|
2 |
|
BedroomsBelowGround
|
2 |
|
BedroomsTotal
|
4 |
|
Appliances
|
Range - Electric, Dishwasher, Dryer, Washer, Microwave, Refrigerator |
|
ConstructedDate
|
1972 |
|
ConstructionStyleAttachment
|
Detached |
|
ExteriorFinish
|
Wood Shingles |
|
FlooringType
|
Laminate, Porcelain Tile, Vinyl |
|
FoundationType
|
Concrete Block, Poured Concrete |
|
HalfBathTotal
|
1 |
|
HeatingFuel
|
Electric, Oil |
|
HeatingType
|
Baseboard Heaters, Wall Mounted Heat Pump, Hot Water |
|
TotalFinishedArea
|
1772 Sqft |
|
Type
|
House |
|
UtilityWater
|
Municipal Water |
Parking
Land
|
Acreage
|
Yes |
|
LandAmenities
|
Park, Playground, Public Transit, Shopping |
|
Sewer
|
Municipal Sewage System |
|
SizeIrregular
|
1.1 |
|
SizeTotal
|
1.1000|1/2 - 1 Acre |
|
SizeTotalText
|
1.1000|1/2 - 1 Acre |
Rooms
| Level |
Type |
Length |
Width |
Dimensions |
|
Lower Level |
Family Room |
|
|
11. X 22. |
|
Lower Level |
Bedroom |
|
|
Measurements not available |
|
Lower Level |
Bedroom |
|
|
8. X 11. |
|
Lower Level |
Bath (# Pieces 1-6) |
|
|
4. X 4. |
|
Main Level |
Living Room |
|
|
13. X 11. |
|
Main Level |
Kitchen |
|
|
20. X 11. |
|
Main Level |
Primary Bedroom |
|
|
9. X 13. |
|
Main Level |
Bedroom |
|
|
Measurements not available |
|
Main Level |
Bath (# Pieces 1-6) |
|
|
6. x 4. |
https://www.realtor.ca/real-estate/27378225/105-glenafton-drive-charlottetown-charlottetown


































