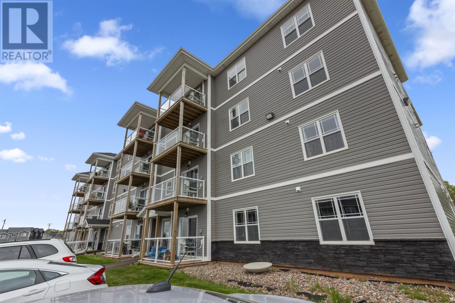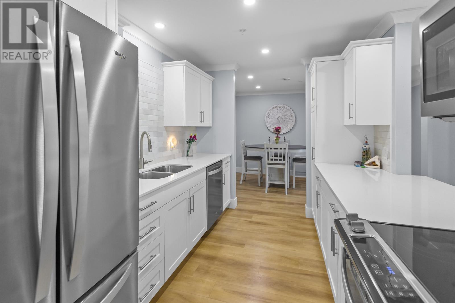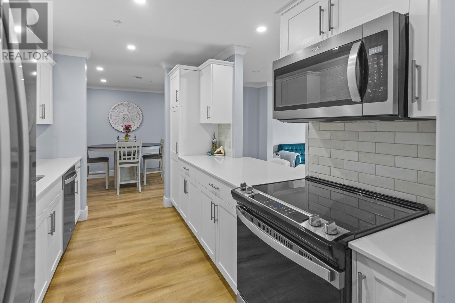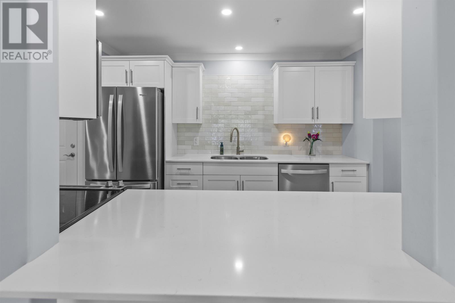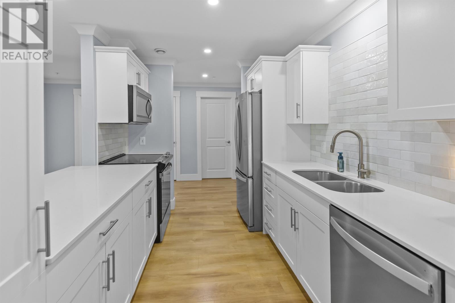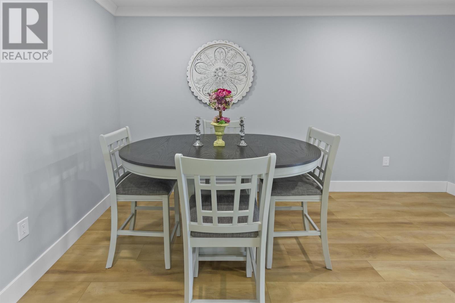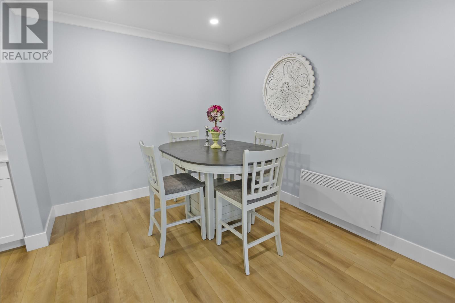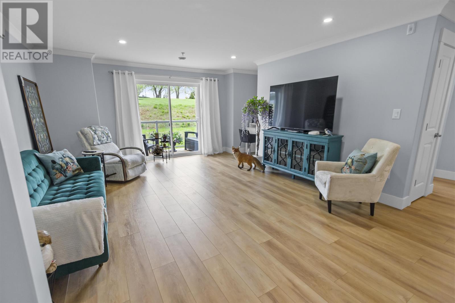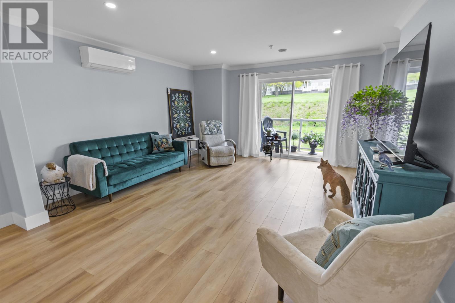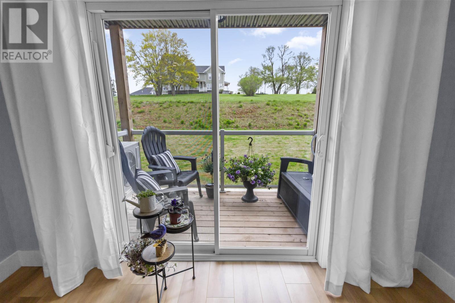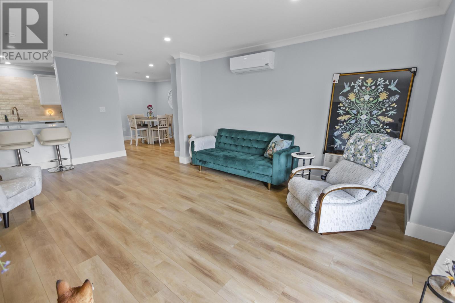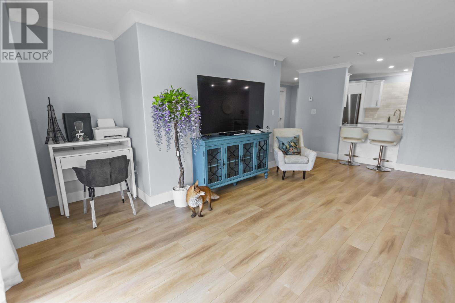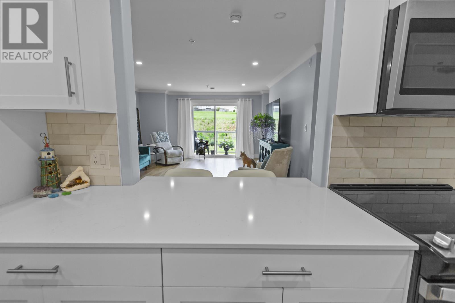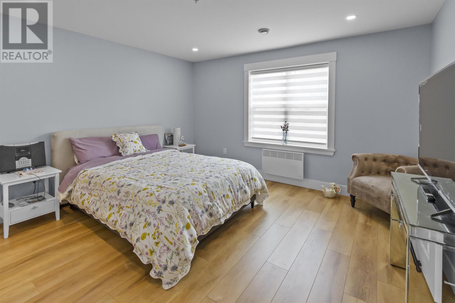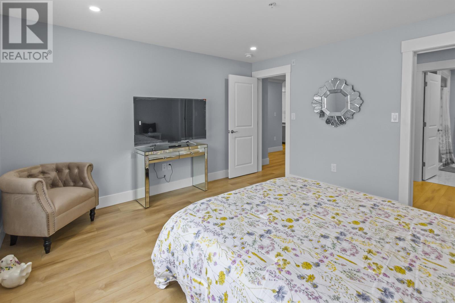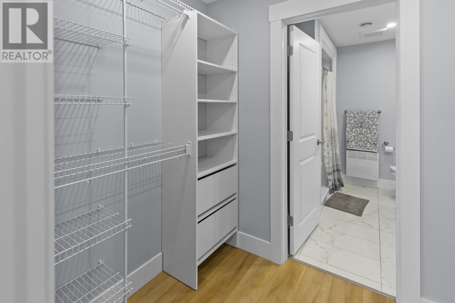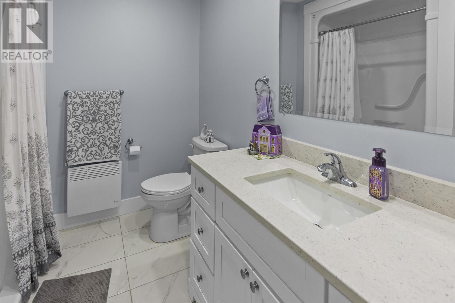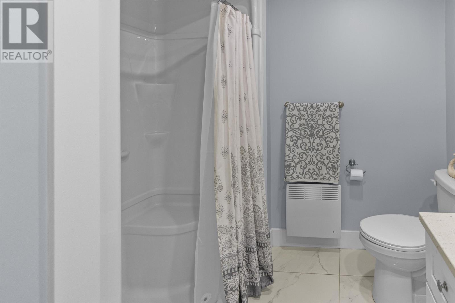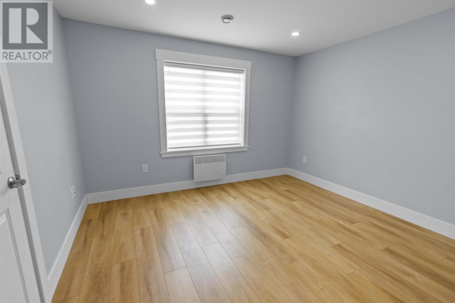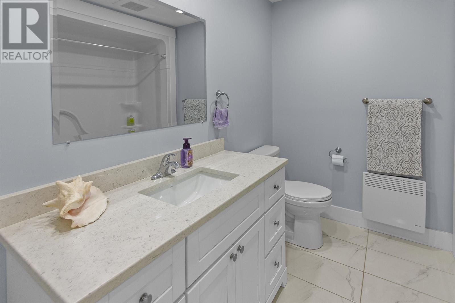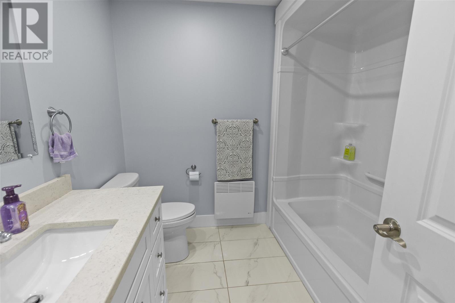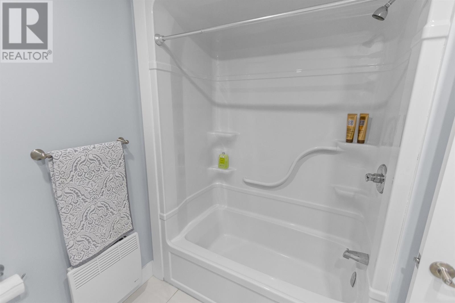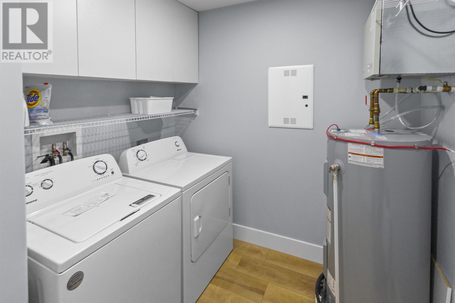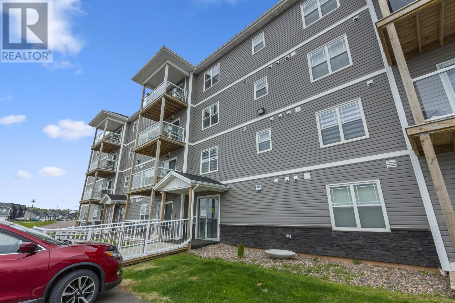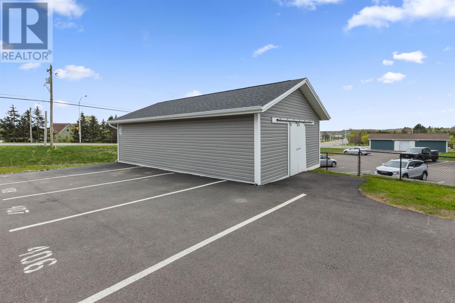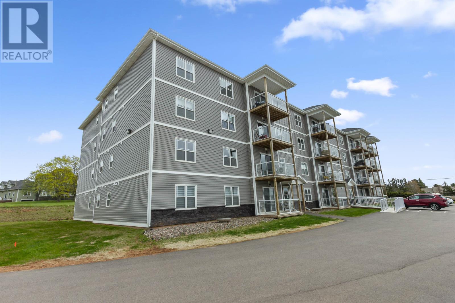104 24 Gilbert Drive Charlottetown, Prince Edward Island C1C 0W2
$329,900Maintenance,
$194.62 Monthly
Maintenance,
$194.62 MonthlyWe invite you to view this well designed two-bedroom, two full bathroom condominium, featuring upgrades. This inviting home boasts an open-concept main living area, with crown molding throughout. The separate dining area flows seamlessly into the spacious living room, which opens to a patio, offering lovely grounds and tree views. The kitchen has stainless steel appliances and has been upgraded with artisan white tiles. In-unit laundry facilities includes extra storage cupboards. The master bedroom closet features added shelving for stylish storage. This unit has laminate and ceramic floors and all counters are quartz. The unit has two heating systems and air conditioning. There is an assigned parking spot, plus this is a security building, fully equipped with a central fire panel sprinkler system for your peace of mind and safety. The unit is protected by a Lux Home warranty, which will protect your unit for several years to come. This condominium, situated in the desirable East Royalty neighborhood, offers convenient proximity to schools, the downtown area, and nature trails. Don't miss the opportunity to make this beautiful condo your new home. All measurements are approximate and should be verified by the Buyer(s). (id:56351)
Property Details
| MLS® Number | 202512539 |
| Property Type | Single Family |
| Neigbourhood | East Royalty |
| Community Name | Charlottetown |
| Amenities Near By | Park, Playground, Public Transit, Shopping |
| Community Features | Recreational Facilities, School Bus |
| Features | Elevator, Balcony, Paved Driveway |
| Structure | Deck |
Building
| Bathroom Total | 2 |
| Bedrooms Above Ground | 2 |
| Bedrooms Total | 2 |
| Appliances | Intercom, Range, Dishwasher, Dryer, Washer, Microwave, Refrigerator |
| Basement Type | None |
| Constructed Date | 2023 |
| Cooling Type | Air Exchanger |
| Exterior Finish | Stone, Vinyl |
| Flooring Type | Laminate, Tile |
| Foundation Type | Poured Concrete, Concrete Slab |
| Heating Fuel | Electric |
| Heating Type | Baseboard Heaters, Wall Mounted Heat Pump |
| Total Finished Area | 1275 Sqft |
| Type | Apartment |
| Utility Water | Municipal Water |
Parking
| Parking Space(s) |
Land
| Access Type | Year-round Access |
| Acreage | Yes |
| Land Amenities | Park, Playground, Public Transit, Shopping |
| Land Disposition | Cleared |
| Landscape Features | Landscaped |
| Sewer | Municipal Sewage System |
| Size Irregular | 1.44 |
| Size Total | 1.44 Ac|1 - 3 Acres |
| Size Total Text | 1.44 Ac|1 - 3 Acres |
Rooms
| Level | Type | Length | Width | Dimensions |
|---|---|---|---|---|
| Main Level | Living Room | 20’7x13’9 | ||
| Main Level | Dining Room | 14’3x9’1 | ||
| Main Level | Kitchen | 11’x8’2 | ||
| Main Level | Primary Bedroom | 13’4x12’10 | ||
| Main Level | Other | 5’7x7’9 Walk-In Closet | ||
| Main Level | Bath (# Pieces 1-6) | 8’0x7’11 | ||
| Main Level | Bath (# Pieces 1-6) | 8’2x7’8 | ||
| Main Level | Bedroom | 11’2x12’2 | ||
| Main Level | Laundry Room | 7’4x7’11 | ||
| Main Level | Porch | 5’5x8’9 |
https://www.realtor.ca/real-estate/28376946/104-24-gilbert-drive-charlottetown-charlottetown
Contact Us
Contact us for more information


