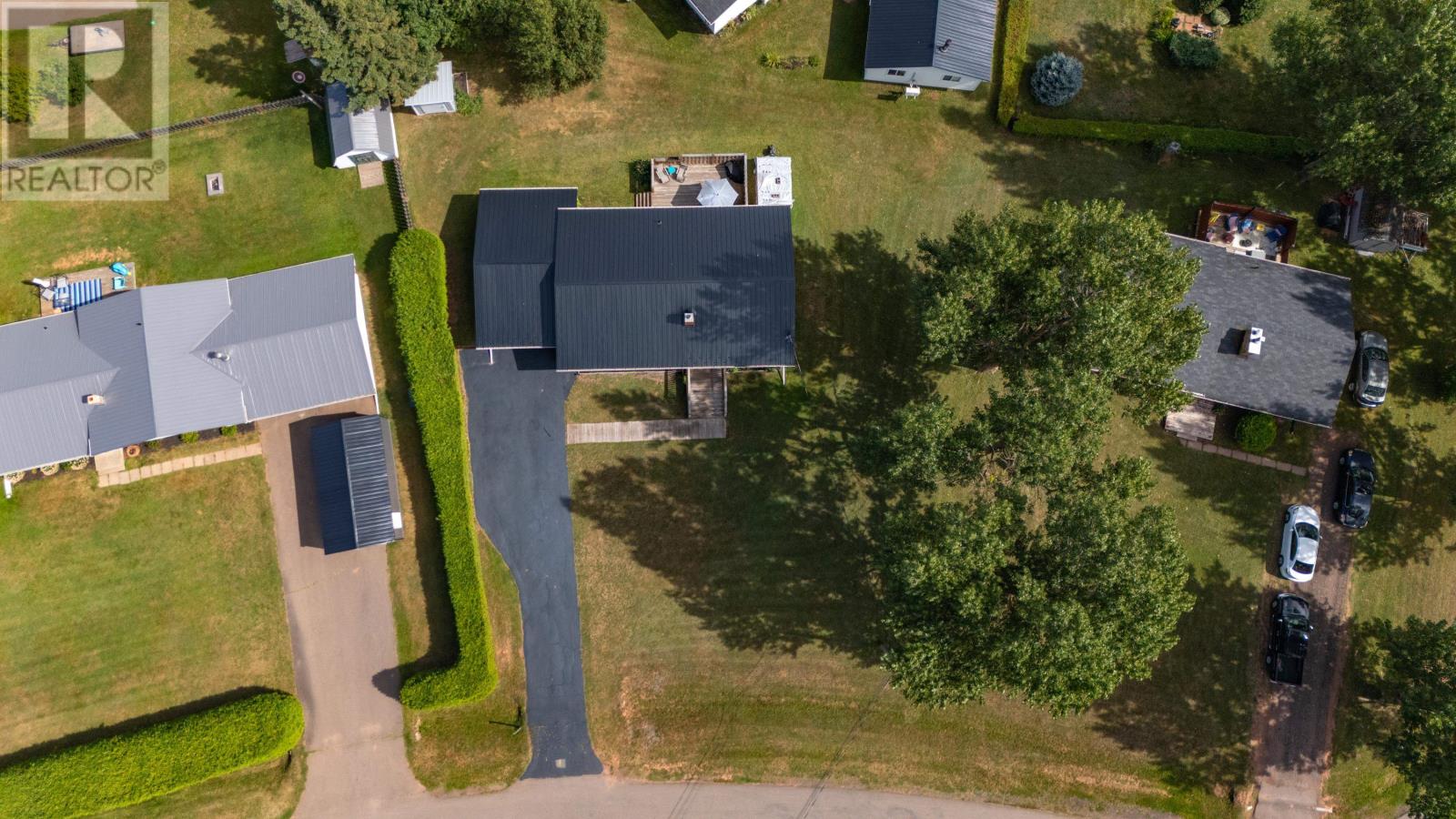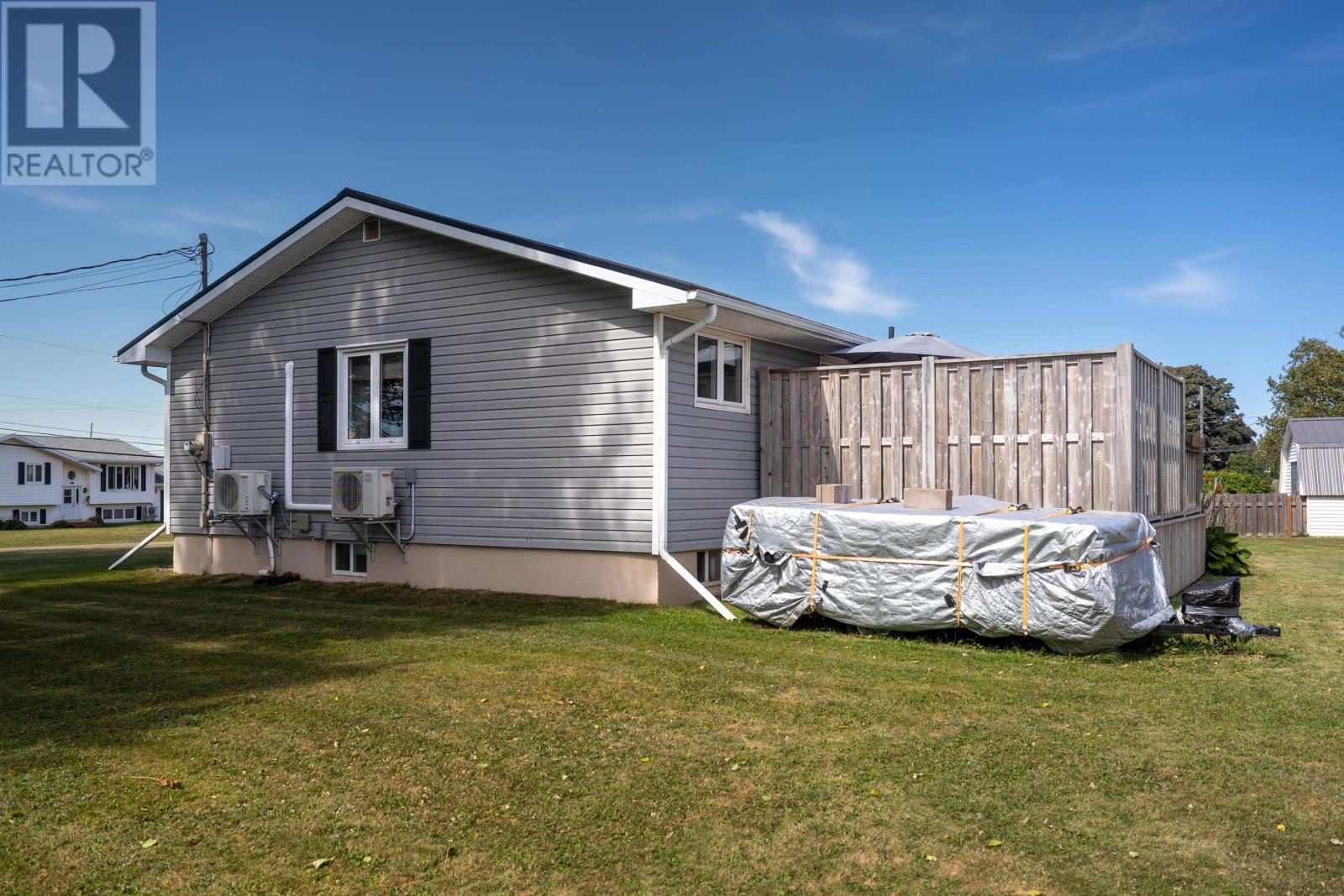3 Bedroom
2 Bathroom
Character
Wall Mounted Heat Pump, Stove
Partially Landscaped
$389,900
Welcome to this beautifully maintained 2,000+ sqft, 3-bedroom, 2-bathroom home, located on a mature lot in a highly sought-after neighborhood in Summerside. This property offers a perfect blend of comfort and convenience, just minutes from downtown Summerside, local schools, parks, and the hospital. The main level features a bright and spacious layout, with an updated kitchen, cozy dining room and bright living room along with three well-sized bedrooms, and a full bathroom. The lower level includes a large family room, an additional room that can be used as an office or guest bedroom, a laundry room, and ample storage space. Step outside onto the private back deck, perfect for relaxing or hosting summer BBQs. The single-car garage with a metal interior offers additional convenience and storage. This home boasts several updates, including a resealed driveway, a durable metal roof, two energy-efficient heat pumps, a wood stove, new chimney liner, and more! Move-in ready and set in a prime location, this home is perfect for families or those looking for a peaceful retreat close to city amenities. Don't miss out on this well-maintained gem! All measurements are approximate and should be verified by purchaser if necessary. (id:56351)
Property Details
|
MLS® Number
|
202421806 |
|
Property Type
|
Single Family |
|
Community Name
|
Summerside |
|
AmenitiesNearBy
|
Golf Course, Park, Playground, Public Transit, Shopping |
|
CommunityFeatures
|
Recreational Facilities, School Bus |
|
Features
|
Level |
|
Structure
|
Deck, Shed |
Building
|
BathroomTotal
|
2 |
|
BedroomsAboveGround
|
3 |
|
BedroomsTotal
|
3 |
|
Age
|
49 Years |
|
Appliances
|
Stove, Dishwasher, Dryer, Washer, Microwave Range Hood Combo, Refrigerator |
|
ArchitecturalStyle
|
Character |
|
BasementDevelopment
|
Partially Finished |
|
BasementType
|
Full (partially Finished) |
|
ConstructionStyleAttachment
|
Detached |
|
ExteriorFinish
|
Vinyl |
|
FlooringType
|
Hardwood, Laminate, Tile |
|
FoundationType
|
Poured Concrete |
|
HeatingFuel
|
Electric, Wood |
|
HeatingType
|
Wall Mounted Heat Pump, Stove |
|
TotalFinishedArea
|
2054 Sqft |
|
Type
|
House |
|
UtilityWater
|
Municipal Water |
Parking
|
Attached Garage
|
|
|
Paved Yard
|
|
Land
|
Acreage
|
No |
|
LandAmenities
|
Golf Course, Park, Playground, Public Transit, Shopping |
|
LandDisposition
|
Cleared |
|
LandscapeFeatures
|
Partially Landscaped |
|
Sewer
|
Municipal Sewage System |
|
SizeTotalText
|
Under 1/2 Acre |
Rooms
| Level |
Type |
Length |
Width |
Dimensions |
|
Basement |
Family Room |
|
|
15.9 x 13.3 |
|
Basement |
Den |
|
|
12.1 x 13.5 |
|
Basement |
Laundry Room |
|
|
6.4 x 11.1 |
|
Basement |
Bath (# Pieces 1-6) |
|
|
12.2 x 5.8 |
|
Main Level |
Living Room |
|
|
17.6 x 16.2 |
|
Main Level |
Kitchen |
|
|
11.6 x 10.8 |
|
Main Level |
Dining Room |
|
|
10.8 x 7.4 |
|
Main Level |
Primary Bedroom |
|
|
12. x 12.2 |
|
Main Level |
Bedroom |
|
|
10.3 x 12. |
|
Main Level |
Bedroom |
|
|
10.7 x 10.5 |
|
Main Level |
Bath (# Pieces 1-6) |
|
|
10.8 x 4.11 |
https://www.realtor.ca/real-estate/27391653/103-merriam-drive-summerside-summerside













































