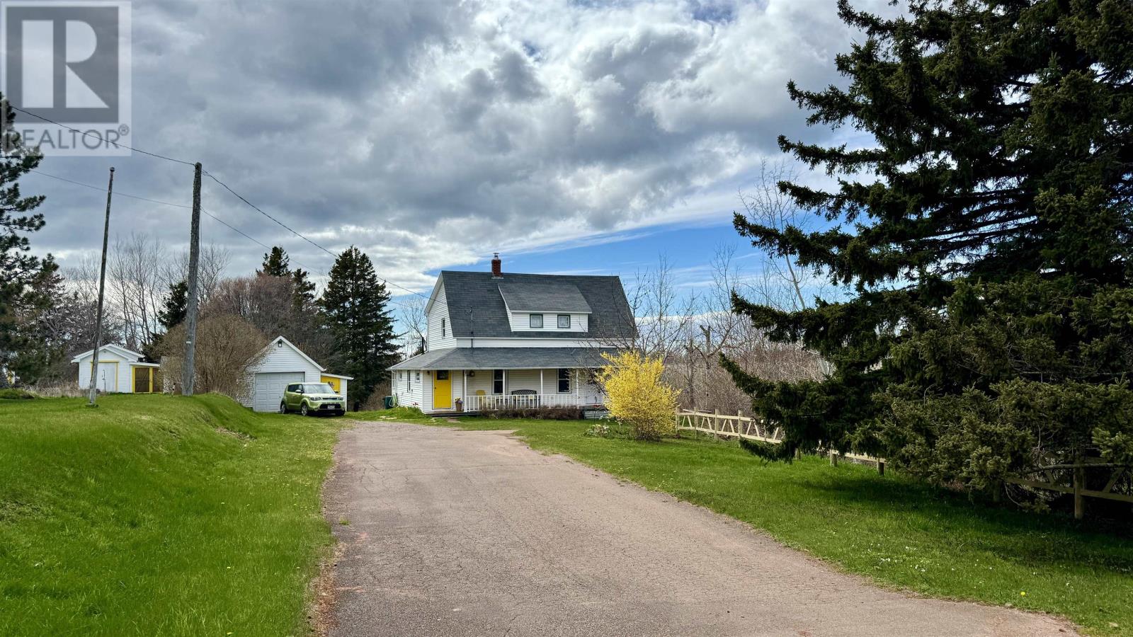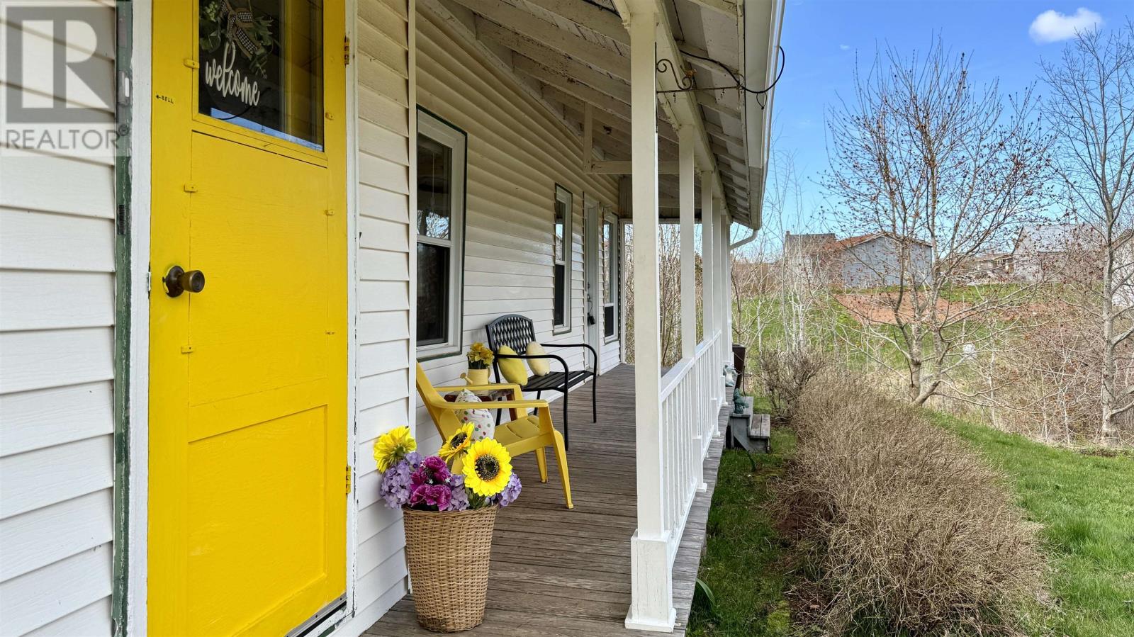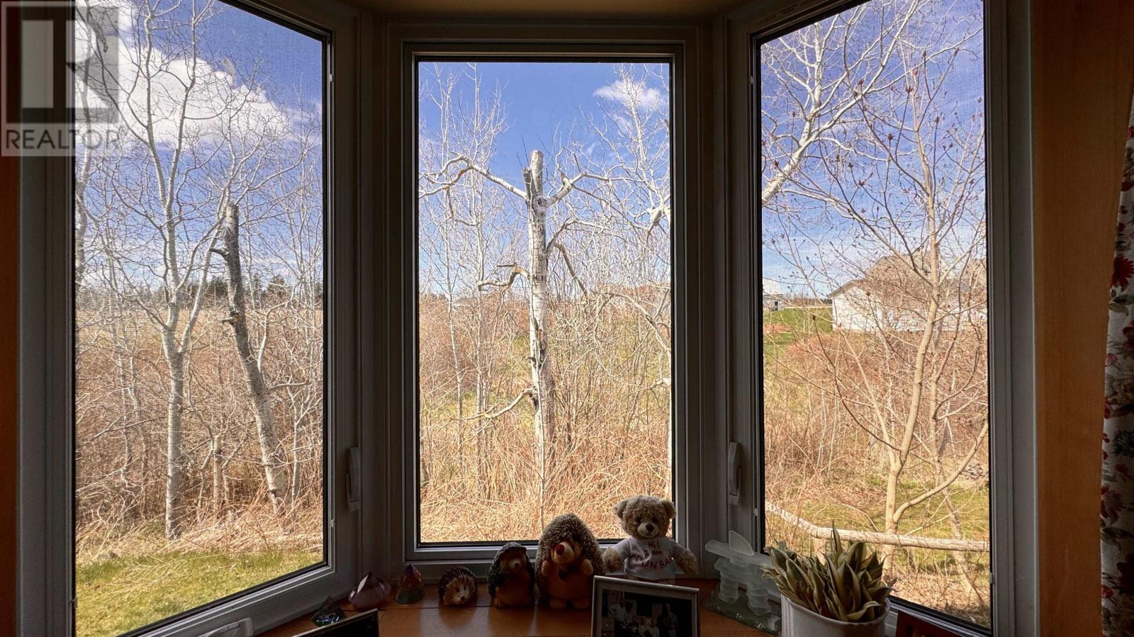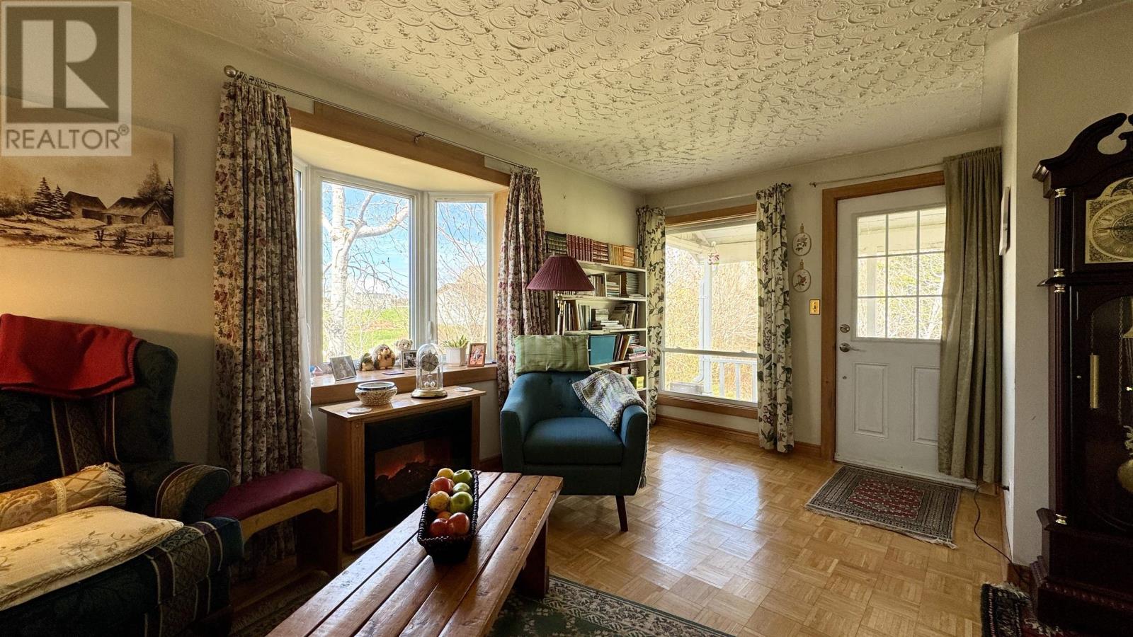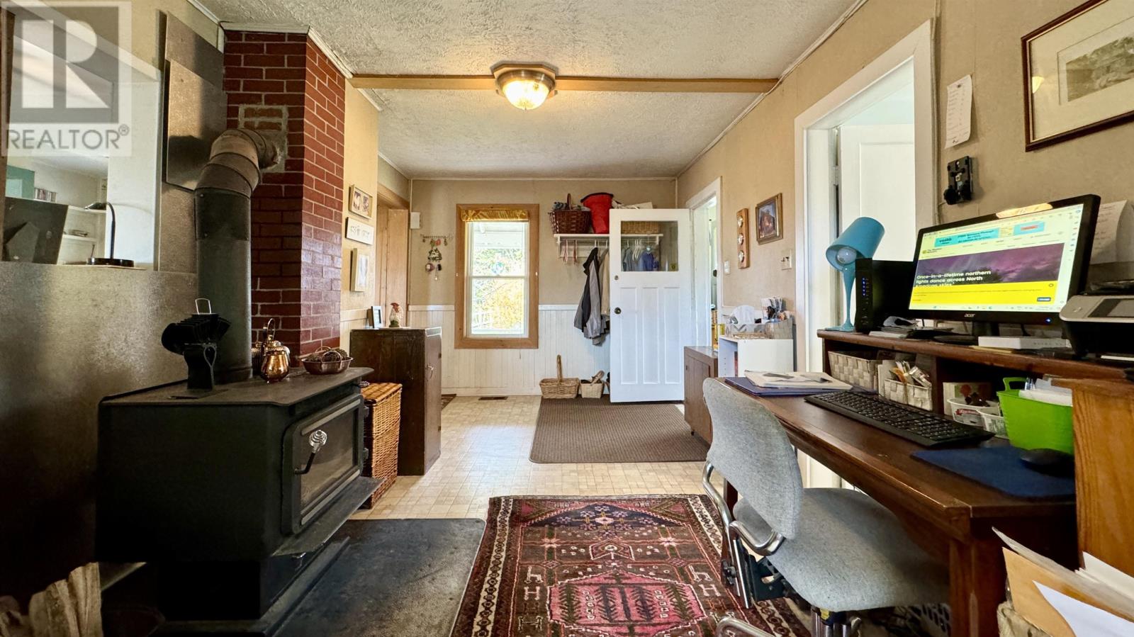4 Bedroom
1 Bathroom
Fireplace
Furnace, Wall Mounted Heat Pump, Stove
Acreage
$324,000
Are you looking for a safe and comforting refuge to call home? This 120-year, 4- bedroom home is tucked back from the road and nestled on a private 2.26-acre lot which offers mature cherry, apple and plum trees, mixed woodland, multiple outbuildings with lots of potential, a space for a garden, a fenced in area for animals and a brook running down one side of the property. There are 5 outbuildings and 3 of them have power. The 12 X 32 garage has power and a work area at back. If you appreciate the natural elements, you may find spending time in your garden, walking on your property, listening to the birds serenade you while sitting on the front veranda or watching the spectacular sunsets from the sunroom helps you release the day?s tensions. When you return home after being out you will feel a subtle yet tranquil shift occur inside of you as you settle into this personal retreat. Amenities can be found 10 minutes away in the community of Wellington or Summerside the second largest city is just 30 minutes away. The main floor consists of a sunroom with lots of natural light, and large windows that bring the outside vistas in to be enjoyed. The kitchen, dining room, living room and laundry area are downstairs as well. There are four bedrooms, large hallway with great storage closets on the second level. The home offers 3 heat options: heat pump, propane furnace or wood stove. The generator will remain with the home for those times when the power goes out. Three owners have called this home. The present owners have invested much to maintain the home and property: windows, updated wiring, plumbing, addition of outbuildings, heat pump, furnace to mention a few. Check out document outlining work that has been done over the years. This home and lifestyle could be yours. Call for a private viewing! (id:56351)
Property Details
|
MLS® Number
|
202410545 |
|
Property Type
|
Single Family |
|
Community Name
|
Richmond |
|
AmenitiesNearBy
|
Shopping |
|
CommunityFeatures
|
Recreational Facilities, School Bus |
|
EquipmentType
|
Propane Tank |
|
Features
|
Treed, Wooded Area, Sloping |
|
RentalEquipmentType
|
Propane Tank |
|
Structure
|
Deck, Barn |
Building
|
BathroomTotal
|
1 |
|
BedroomsAboveGround
|
4 |
|
BedroomsTotal
|
4 |
|
Appliances
|
Stove, Washer, Refrigerator |
|
BasementDevelopment
|
Unfinished |
|
BasementType
|
Full (unfinished) |
|
ConstructedDate
|
1904 |
|
ConstructionStyleAttachment
|
Detached |
|
ExteriorFinish
|
Vinyl |
|
FireplacePresent
|
Yes |
|
FireplaceType
|
Woodstove |
|
FlooringType
|
Carpeted, Vinyl, Other |
|
FoundationType
|
Poured Concrete |
|
HeatingFuel
|
Electric, Propane, Wood |
|
HeatingType
|
Furnace, Wall Mounted Heat Pump, Stove |
|
StoriesTotal
|
2 |
|
TotalFinishedArea
|
1540 Sqft |
|
Type
|
House |
|
UtilityWater
|
Drilled Well |
Parking
|
Detached Garage
|
|
|
Paved Yard
|
|
Land
|
AccessType
|
Year-round Access |
|
Acreage
|
Yes |
|
FenceType
|
Partially Fenced |
|
LandAmenities
|
Shopping |
|
LandDisposition
|
Cleared |
|
Sewer
|
Septic System |
|
SizeIrregular
|
2.25 |
|
SizeTotal
|
2.25 Ac|1 - 3 Acres |
|
SizeTotalText
|
2.25 Ac|1 - 3 Acres |
|
SurfaceWater
|
Pond Or Stream |
Rooms
| Level |
Type |
Length |
Width |
Dimensions |
|
Second Level |
Primary Bedroom |
|
|
14.5 x 7.5 |
|
Second Level |
Bedroom |
|
|
8.5 x 12 |
|
Second Level |
Bedroom |
|
|
12.5 x 8.5 |
|
Second Level |
Bedroom |
|
|
12.5 x 8.5 |
|
Main Level |
Kitchen |
|
|
8.5 x 10.5 |
|
Main Level |
Living Room |
|
|
10.5 x 17 |
|
Main Level |
Dining Room |
|
|
8 x 13.5 |
|
Main Level |
Mud Room |
|
|
6.5 x 7.5 |
|
Main Level |
Laundry Room |
|
|
8 x 5 |
|
Main Level |
Sunroom |
|
|
8.5 x 18 |
|
Main Level |
Porch |
|
|
5.5 x 7.5 |
|
Main Level |
Bath (# Pieces 1-6) |
|
|
7 x 5 |
https://www.realtor.ca/real-estate/26898774/10235-rte-11-richmond-richmond


