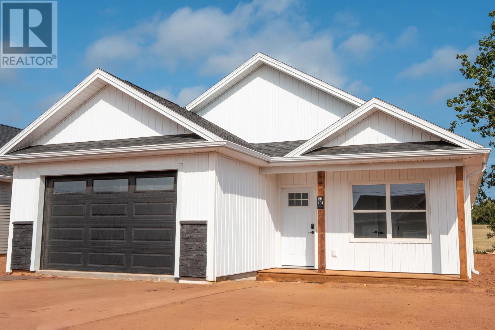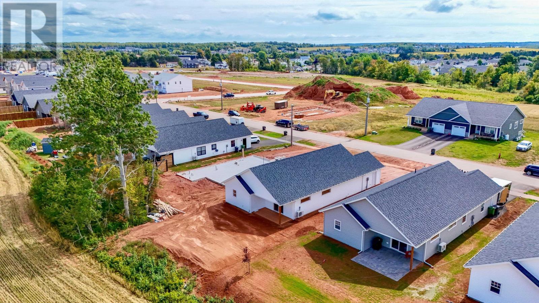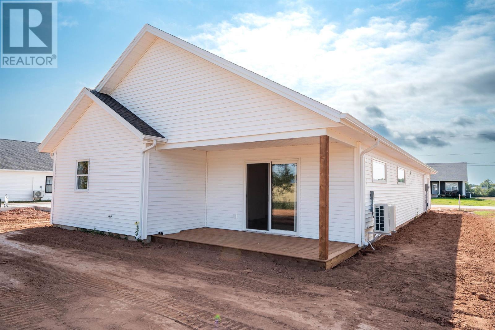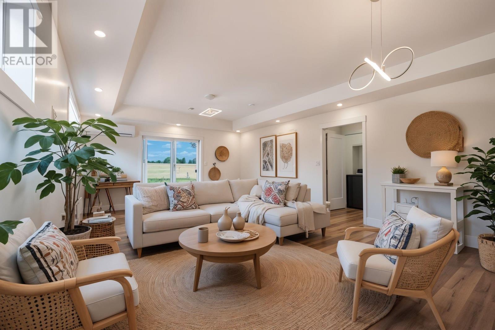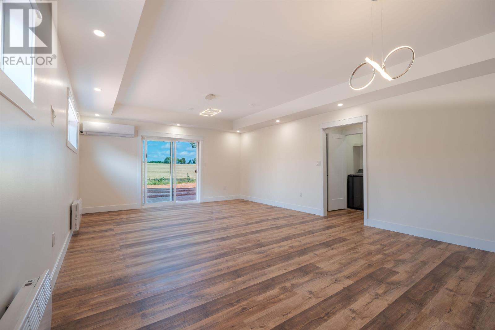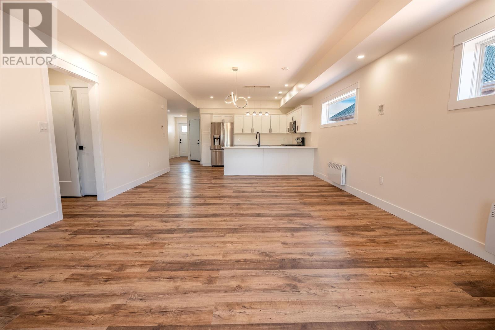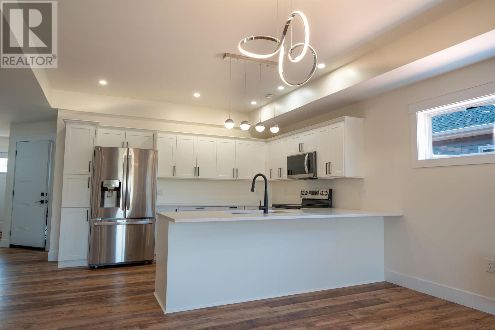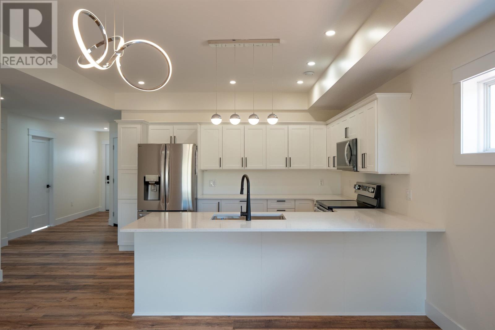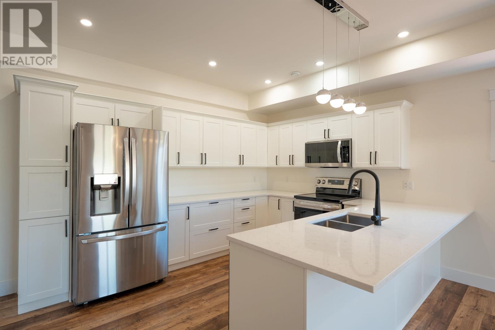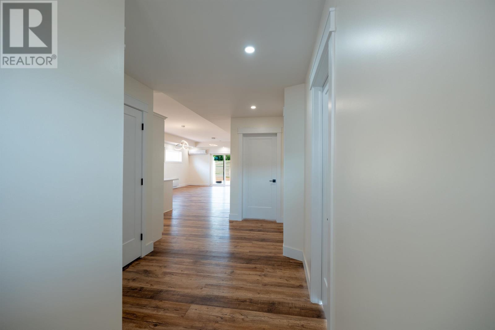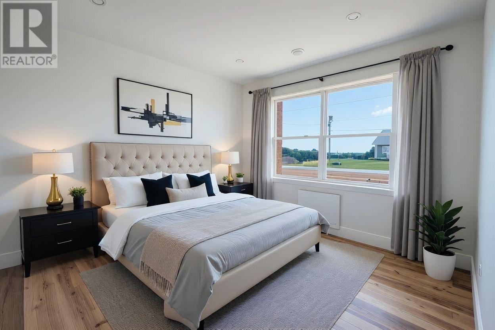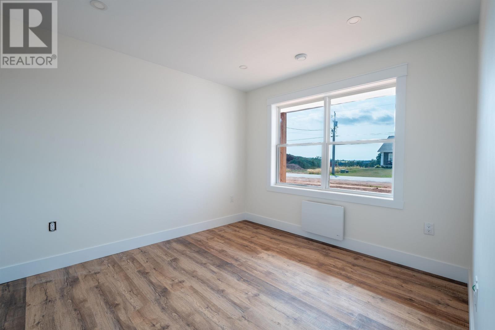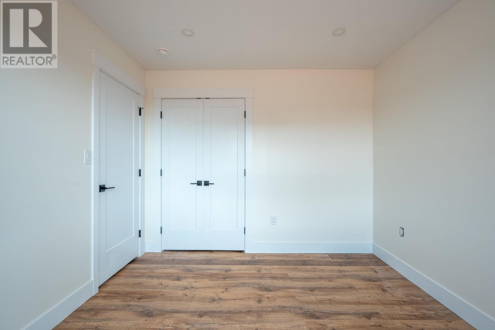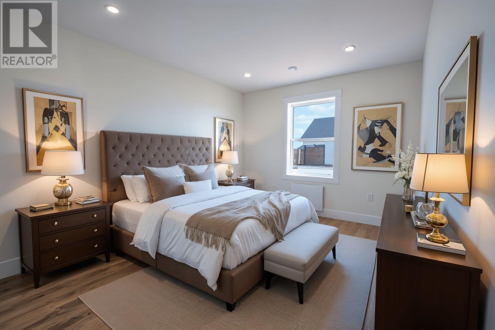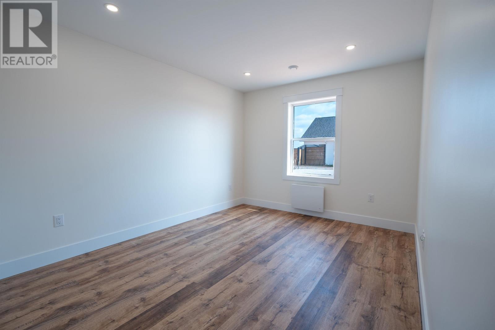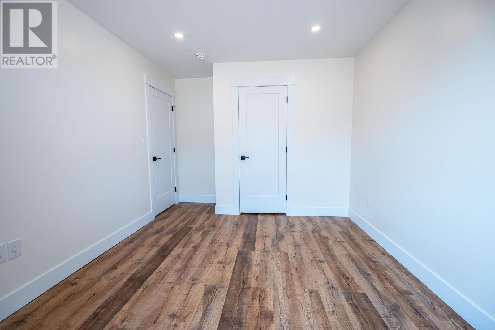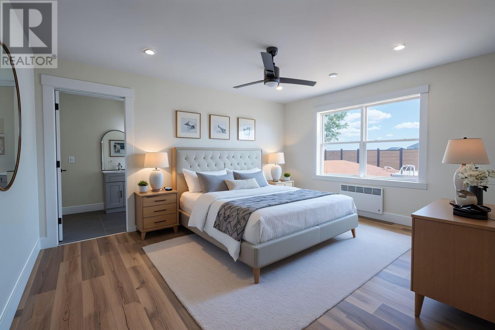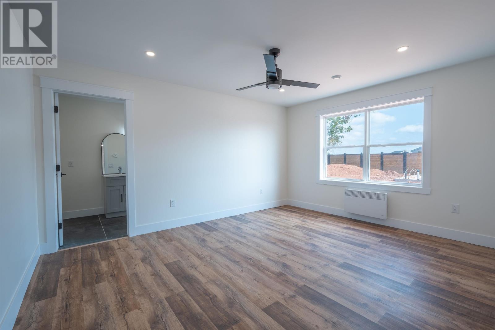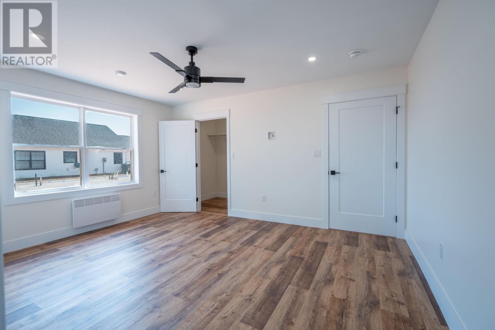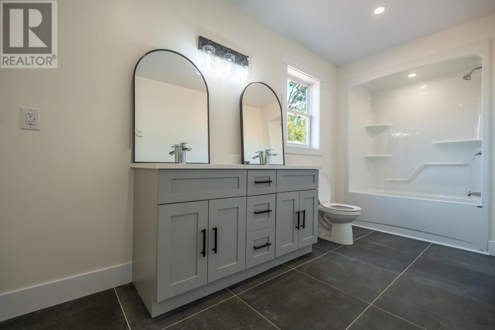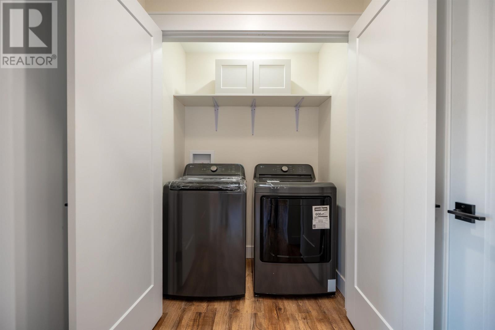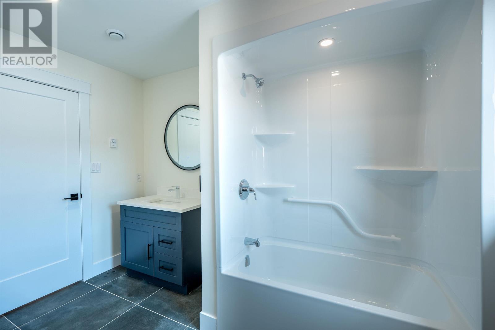3 Bedroom
2 Bathroom
Air Exchanger
Wall Mounted Heat Pump, Radiator
Landscaped
$504,000
Welcome to this stunning newly built 3-bedroom, 2-bath executive home located in the highly sought-after Samantha Lane community. Offering 1,462 sqft. of thoughtfully designed living space, this home features a bright and spacious open-concept layout with elegant tray ceilings, a modern chef-inspired kitchen, and seamless flow between the living, dining, and entertaining areas. The primary suite provides a private retreat with a spa-like ensuite and walk-in closet, while two additional bedrooms and a full bath ensure comfort for the whole family. Enjoy outdoor living on the covered deck and welcoming front porch, and take advantage of the 1.5 car garage for parking and storage. Built with energy efficiency, quality, and style in mind, this home perfectly combines modern design with everyday functionality. Disclaimer: Some images in this listing have been virtually staged and may include AI-enhanced furniture and décor. Actual property appearance may vary. HST rebate to be signed back to the seller. (id:56351)
Property Details
|
MLS® Number
|
202521605 |
|
Property Type
|
Single Family |
|
Community Name
|
Cornwall |
|
Amenities Near By
|
Golf Course, Park, Playground, Public Transit, Shopping |
|
Community Features
|
Recreational Facilities, School Bus |
|
Features
|
Paved Driveway |
|
Structure
|
Deck |
Building
|
Bathroom Total
|
2 |
|
Bedrooms Above Ground
|
3 |
|
Bedrooms Total
|
3 |
|
Appliances
|
Oven - Electric, Range - Electric, Dishwasher, Dryer, Washer, Microwave, Refrigerator |
|
Basement Type
|
None |
|
Construction Style Attachment
|
Detached |
|
Cooling Type
|
Air Exchanger |
|
Exterior Finish
|
Vinyl |
|
Flooring Type
|
Laminate |
|
Foundation Type
|
Poured Concrete |
|
Heating Fuel
|
Electric |
|
Heating Type
|
Wall Mounted Heat Pump, Radiator |
|
Total Finished Area
|
1462 Sqft |
|
Type
|
House |
|
Utility Water
|
Municipal Water |
Parking
|
Attached Garage
|
|
|
Heated Garage
|
|
Land
|
Acreage
|
No |
|
Land Amenities
|
Golf Course, Park, Playground, Public Transit, Shopping |
|
Land Disposition
|
Cleared |
|
Landscape Features
|
Landscaped |
|
Sewer
|
Municipal Sewage System |
|
Size Irregular
|
0.15 |
|
Size Total
|
0.15 Ac|under 1/2 Acre |
|
Size Total Text
|
0.15 Ac|under 1/2 Acre |
Rooms
| Level |
Type |
Length |
Width |
Dimensions |
|
Main Level |
Primary Bedroom |
|
|
12.4 x 15 |
|
Main Level |
Ensuite (# Pieces 2-6) |
|
|
9 x 8 |
|
Main Level |
Other |
|
|
Walk In Closet 7 x 6.8 |
|
Main Level |
Bedroom |
|
|
11.9 x 10.8 |
|
Main Level |
Bedroom |
|
|
11.9 x 10.8 |
|
Main Level |
Bath (# Pieces 1-6) |
|
|
5 x 10.5 |
|
Main Level |
Living Room |
|
|
15 x 17 |
|
Main Level |
Dining Room |
|
|
12.3 x 10.8 |
|
Main Level |
Kitchen |
|
|
12.3 x 10.8 |
|
Main Level |
Other |
|
|
Pantry - 5.6 x 5.2 |
|
Main Level |
Laundry Room |
|
|
7.6 x 6.2 |
|
Main Level |
Mud Room |
|
|
6.8 x 5.3 |
|
Main Level |
Foyer |
|
|
8.6 x 6 |
|
Main Level |
Other |
|
|
Garage - 20.9 x 20.9 |
https://www.realtor.ca/real-estate/28776488/101-samantha-lane-cornwall-cornwall


