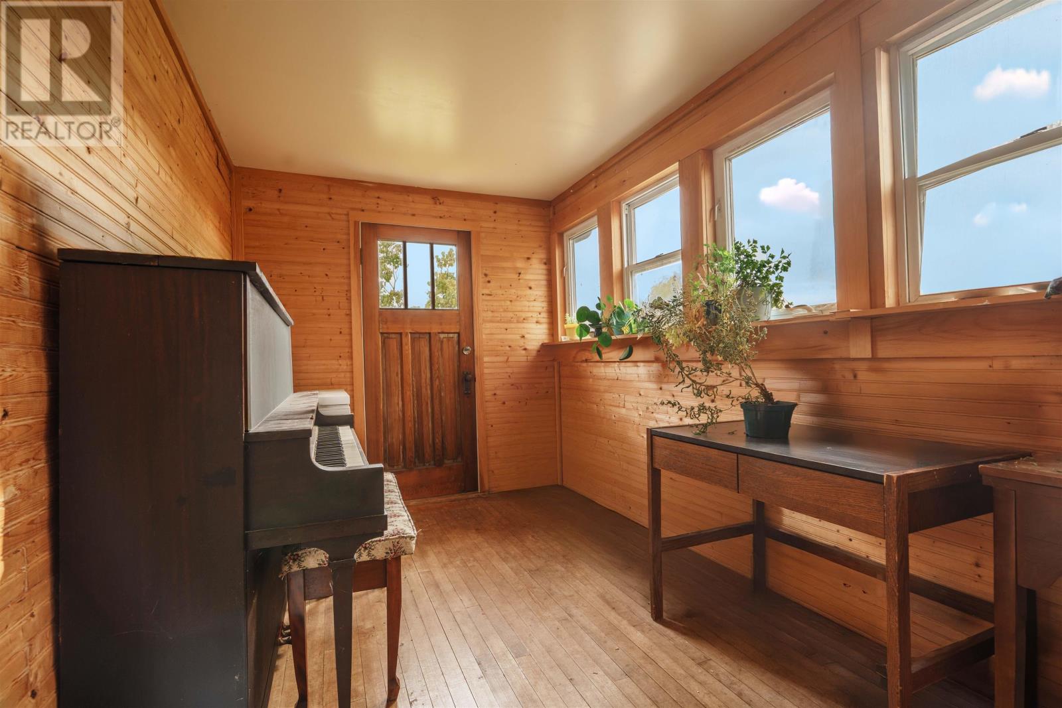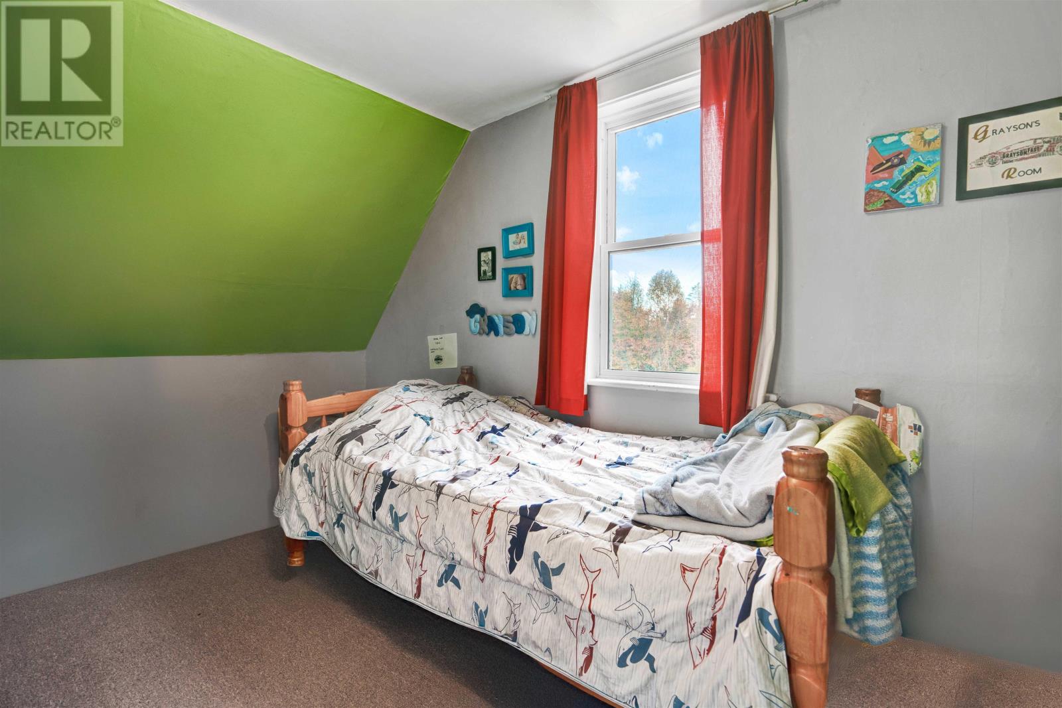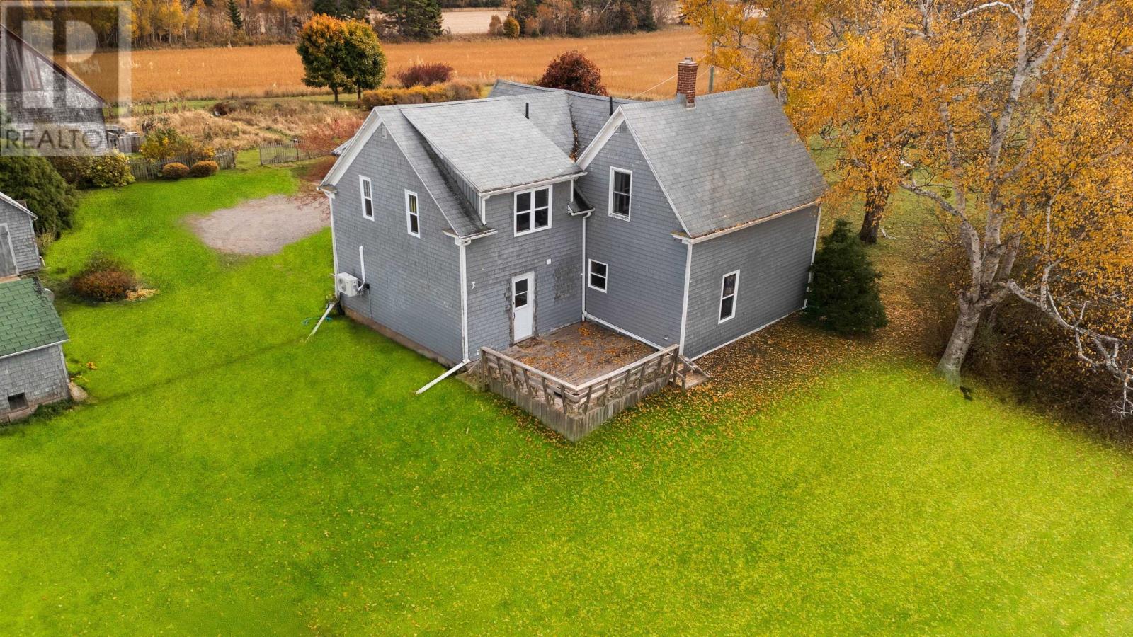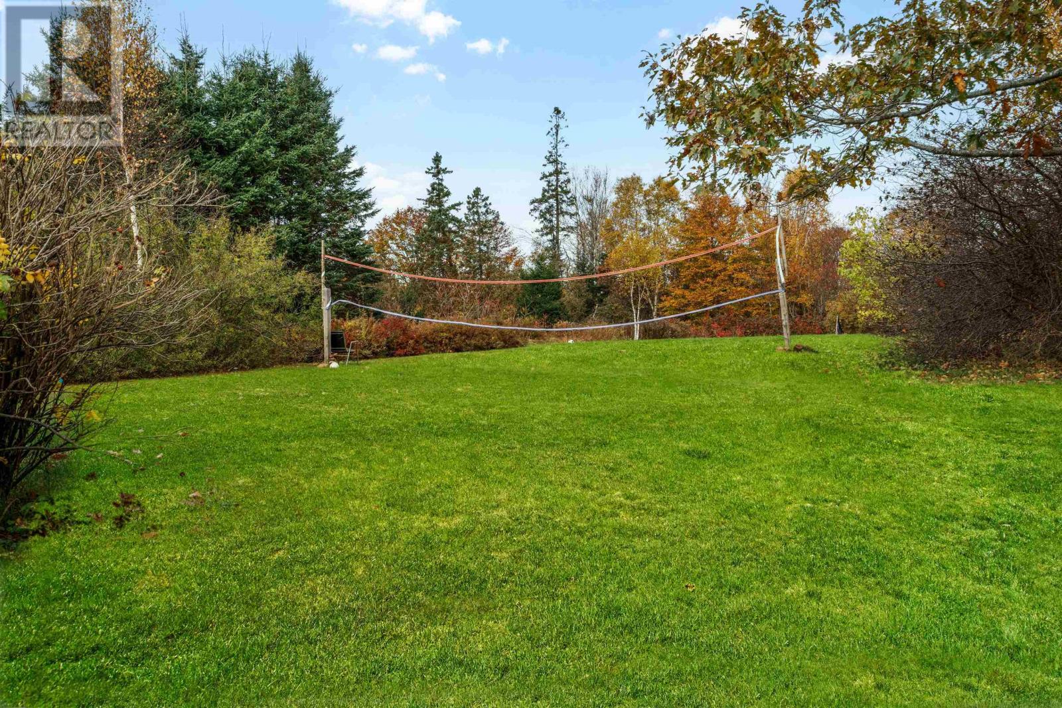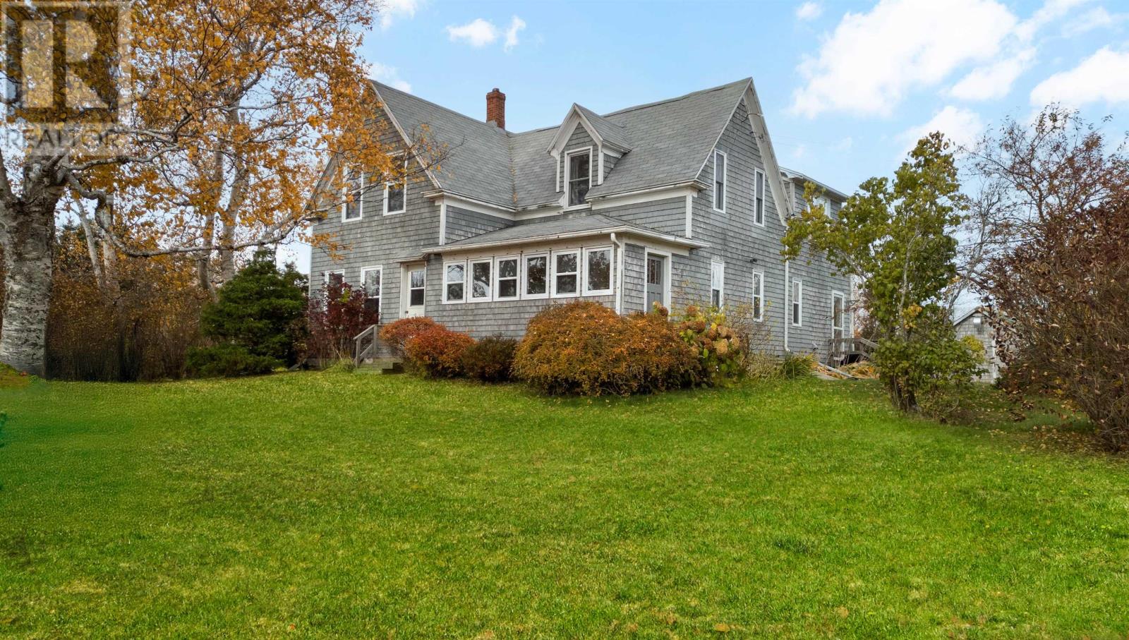5 Bedroom
2 Bathroom
Forced Air, Furnace, Wall Mounted Heat Pump
Acreage
$295,000
Nestled on 2.5 serene acres near the shores of the Northumberland Strait, this classic PEI farm-style home, built in the early 1900s, combines rural charm with practical living. Located on a year-round, paved road with direct access to Charlottetown, this property offers the convenience of quick and easy travel while enjoying the tranquillity of country life. The property is lush with greenery and holds exceptional potential for gardening enthusiasts. With mature trees and berry bushes, the landscape offers an inviting opportunity to cultivate your own expansive garden, perfect for fresh produce or flowers. Several outbuildings add versatility to the property. The largest, once home to cows, provides space for livestock, equipment, or other ventures, while the smaller barn, previously housing chickens, is ideal for hobby farming or further gardening projects. Inside, the home features four well-appointed bedrooms?one on the main floor and three upstairs?with the potential for a fifth. The main level also offers a full four-piece bathroom, while the second level includes a convenient half bath. The sunporch at the front of the home invites you to enjoy the peaceful surroundings, while a large pantry, main-floor laundry, and a heat pump add to the home?s practicality. The combination wood/oil furnace brings warmth and efficiency, blending modern amenities with the home?s timeless character. This property invites you to embrace a lifestyle where the beauty of nature and the promise of self-sustainability are at your fingertips, all within a short drive from Charlottetown. Whether you envision creating a hobby farm or cultivating an expansive garden, this home offers the perfect setting for rural living with modern comforts. (id:56351)
Property Details
|
MLS® Number
|
202425689 |
|
Property Type
|
Single Family |
|
Community Name
|
Belle River |
|
CommunityFeatures
|
School Bus |
|
Features
|
Partially Cleared, Level |
|
Structure
|
Deck, Barn, Shed |
Building
|
BathroomTotal
|
2 |
|
BedroomsAboveGround
|
5 |
|
BedroomsTotal
|
5 |
|
Appliances
|
Stove, Dishwasher, Dryer, Washer, Refrigerator |
|
ConstructionStyleAttachment
|
Detached |
|
ExteriorFinish
|
Wood Shingles |
|
FlooringType
|
Carpeted, Ceramic Tile, Hardwood, Laminate |
|
FoundationType
|
Poured Concrete |
|
HalfBathTotal
|
1 |
|
HeatingFuel
|
Electric, Oil, Wood |
|
HeatingType
|
Forced Air, Furnace, Wall Mounted Heat Pump |
|
StoriesTotal
|
2 |
|
TotalFinishedArea
|
1638 Sqft |
|
Type
|
House |
|
UtilityWater
|
Drilled Well |
Parking
Land
|
AccessType
|
Year-round Access |
|
Acreage
|
Yes |
|
Sewer
|
Septic System |
|
SizeIrregular
|
2.5 |
|
SizeTotal
|
2.5 Ac|1 - 3 Acres |
|
SizeTotalText
|
2.5 Ac|1 - 3 Acres |
Rooms
| Level |
Type |
Length |
Width |
Dimensions |
|
Second Level |
Bedroom |
|
|
12.6x12.8 |
|
Second Level |
Bedroom |
|
|
13x8.9 |
|
Second Level |
Bedroom |
|
|
13.10x10.8 |
|
Second Level |
Bedroom |
|
|
8x11+15.5x11 |
|
Second Level |
Bath (# Pieces 1-6) |
|
|
6.1x5.1 |
|
Main Level |
Mud Room |
|
|
20.3x9 |
|
Main Level |
Kitchen |
|
|
13.11x9.1 |
|
Main Level |
Other |
|
|
Pantry 11.10x6.2 |
|
Main Level |
Dining Room |
|
|
13.11x7.2 |
|
Main Level |
Living Room |
|
|
15.8x6.10 |
|
Main Level |
Bath (# Pieces 1-6) |
|
|
7.3x5.11 |
|
Main Level |
Bedroom |
|
|
15.8x6.10 |
|
Main Level |
Foyer |
|
|
16.7x7.6 |
https://www.realtor.ca/real-estate/27597750/1002-trans-canada-highway-rte-1-belle-river-belle-river



