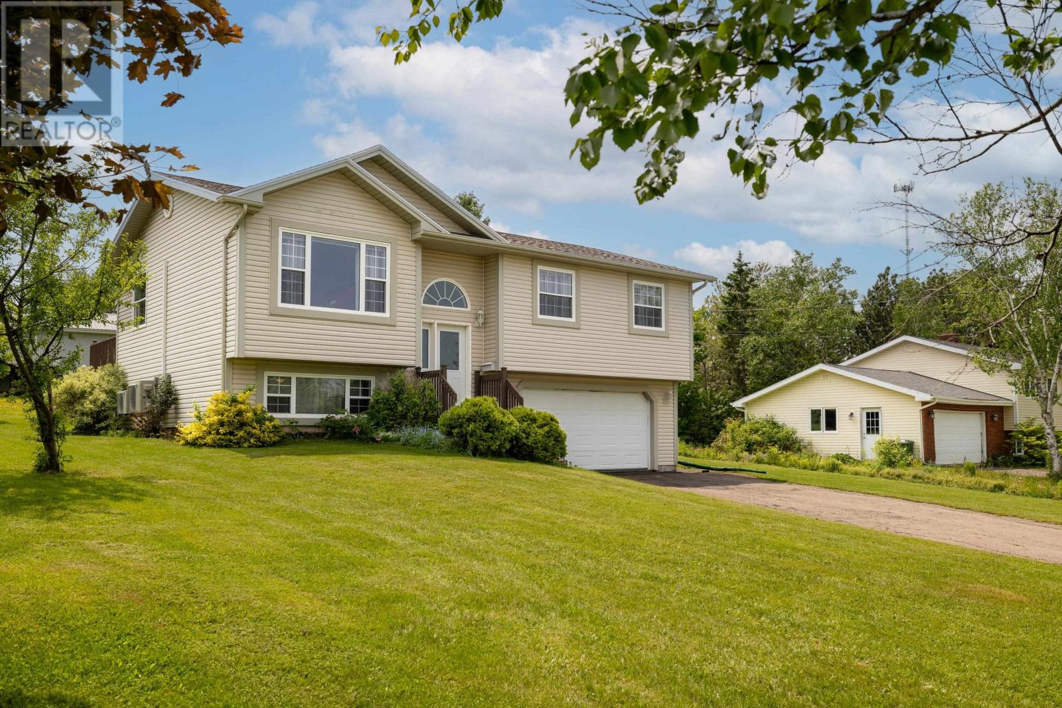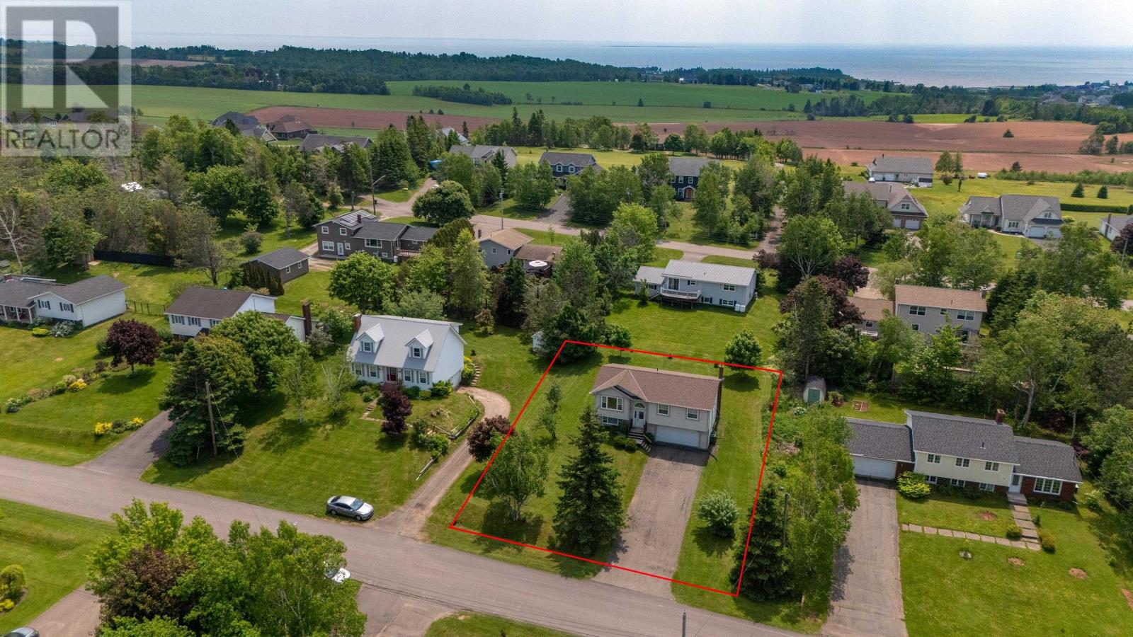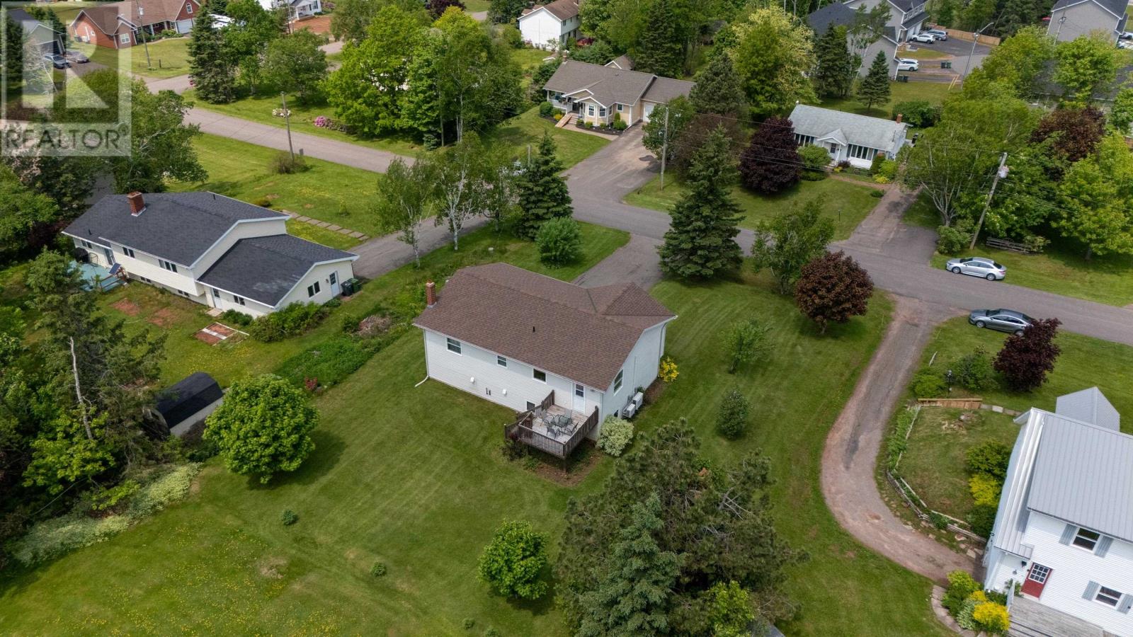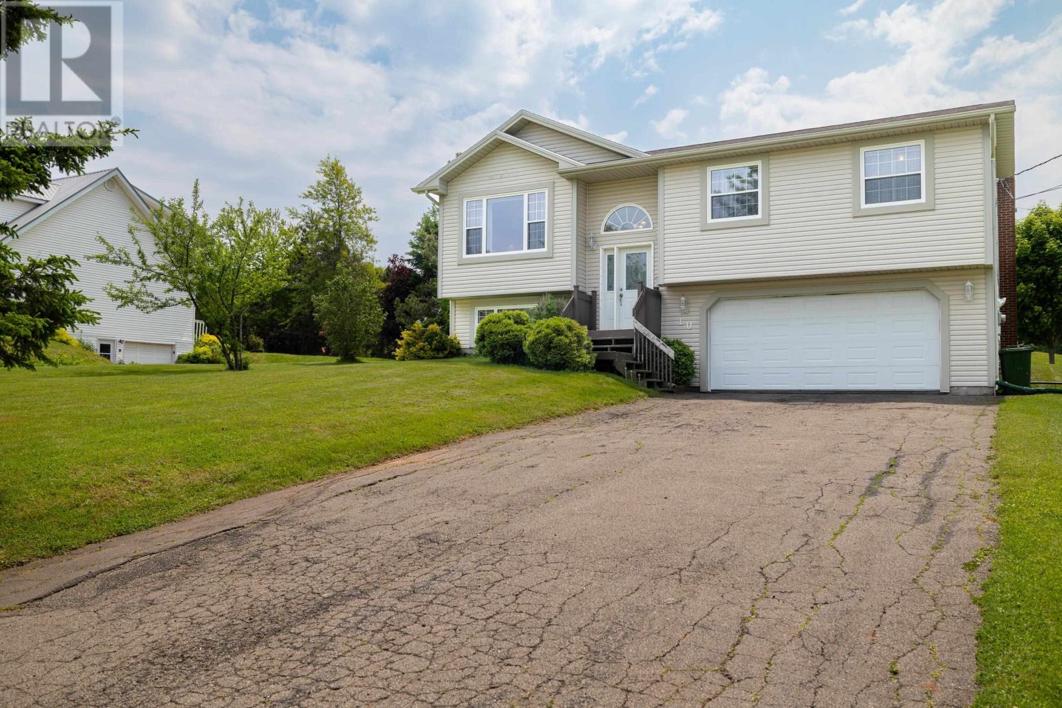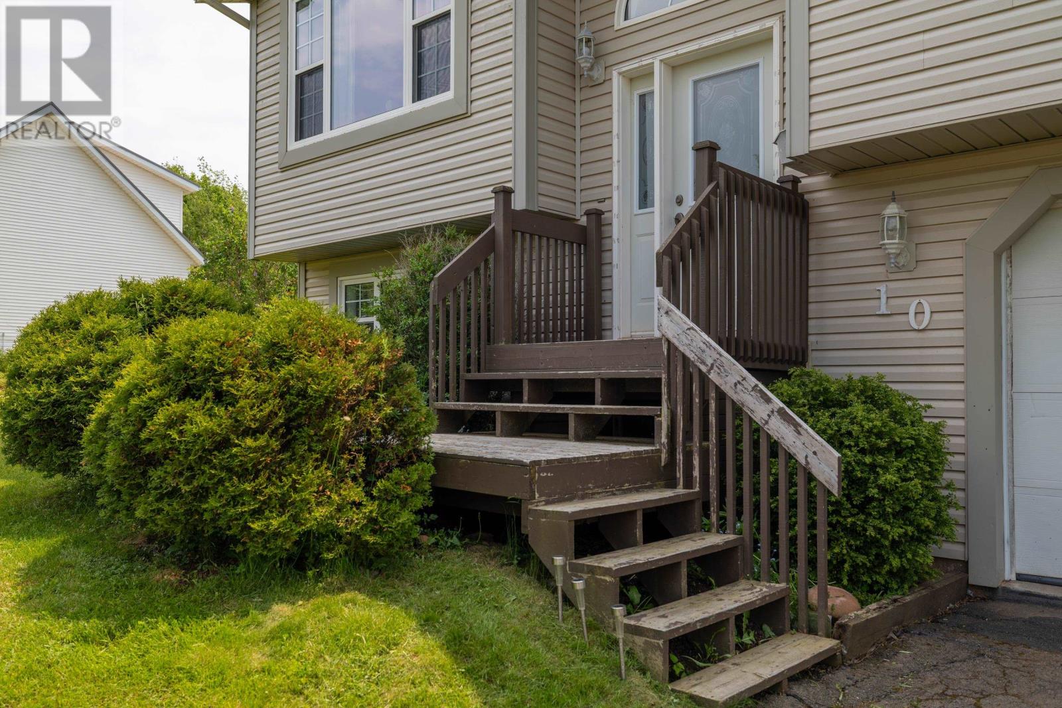4 Bedroom
2 Bathroom
Baseboard Heaters, Furnace, Wall Mounted Heat Pump
Landscaped
$489,000
St. Catherines Ave Stratford! This beautiful and immaculate 3+1 bedrooms family home is located on a quiet street in a great neighbourhood with private backyard. Upper level features a formal living room, Large spacious kitchen with dinette area, three bedrooms and a roomy bathroom. Check out the City of Charlottetown in the horizon from this high elevation. Lower level features a Rec room, forth bedroom, second bathroom, and laundry room. There is also a heated double car garage 21' x 25'. All measurements are approximate and should be verified by purchaser(s) if deemed necessary. (id:56351)
Property Details
|
MLS® Number
|
202516553 |
|
Property Type
|
Single Family |
|
Neigbourhood
|
Cross Roads |
|
Community Name
|
Stratford |
|
Amenities Near By
|
Golf Course, Park, Playground, Public Transit, Shopping |
|
Community Features
|
Recreational Facilities, School Bus |
|
Features
|
Paved Driveway |
|
Structure
|
Patio(s) |
Building
|
Bathroom Total
|
2 |
|
Bedrooms Above Ground
|
3 |
|
Bedrooms Below Ground
|
1 |
|
Bedrooms Total
|
4 |
|
Appliances
|
Oven, Dishwasher, Dryer, Washer, Refrigerator |
|
Constructed Date
|
2004 |
|
Construction Style Attachment
|
Detached |
|
Exterior Finish
|
Vinyl |
|
Flooring Type
|
Ceramic Tile, Hardwood, Laminate |
|
Foundation Type
|
Poured Concrete |
|
Heating Fuel
|
Electric, Oil |
|
Heating Type
|
Baseboard Heaters, Furnace, Wall Mounted Heat Pump |
|
Total Finished Area
|
1745 Sqft |
|
Type
|
House |
|
Utility Water
|
Municipal Water |
Parking
|
Attached Garage
|
|
|
Heated Garage
|
|
Land
|
Acreage
|
No |
|
Land Amenities
|
Golf Course, Park, Playground, Public Transit, Shopping |
|
Land Disposition
|
Cleared |
|
Landscape Features
|
Landscaped |
|
Sewer
|
Municipal Sewage System |
|
Size Irregular
|
0.3 |
|
Size Total
|
0.3 Ac|under 1/2 Acre |
|
Size Total Text
|
0.3 Ac|under 1/2 Acre |
Rooms
| Level |
Type |
Length |
Width |
Dimensions |
|
Lower Level |
Bedroom |
|
|
10 x 12 |
|
Lower Level |
Family Room |
|
|
12 x 12 |
|
Main Level |
Living Room |
|
|
12 x 14 |
|
Main Level |
Dining Room |
|
|
9 x 12 |
|
Main Level |
Kitchen |
|
|
9 x 12 |
|
Main Level |
Bedroom |
|
|
12 x 14 |
|
Main Level |
Bedroom |
|
|
10 x 11 |
|
Main Level |
Bedroom |
|
|
10 x 11 |
https://www.realtor.ca/real-estate/28557448/10-st-catherines-avenue-stratford-stratford


