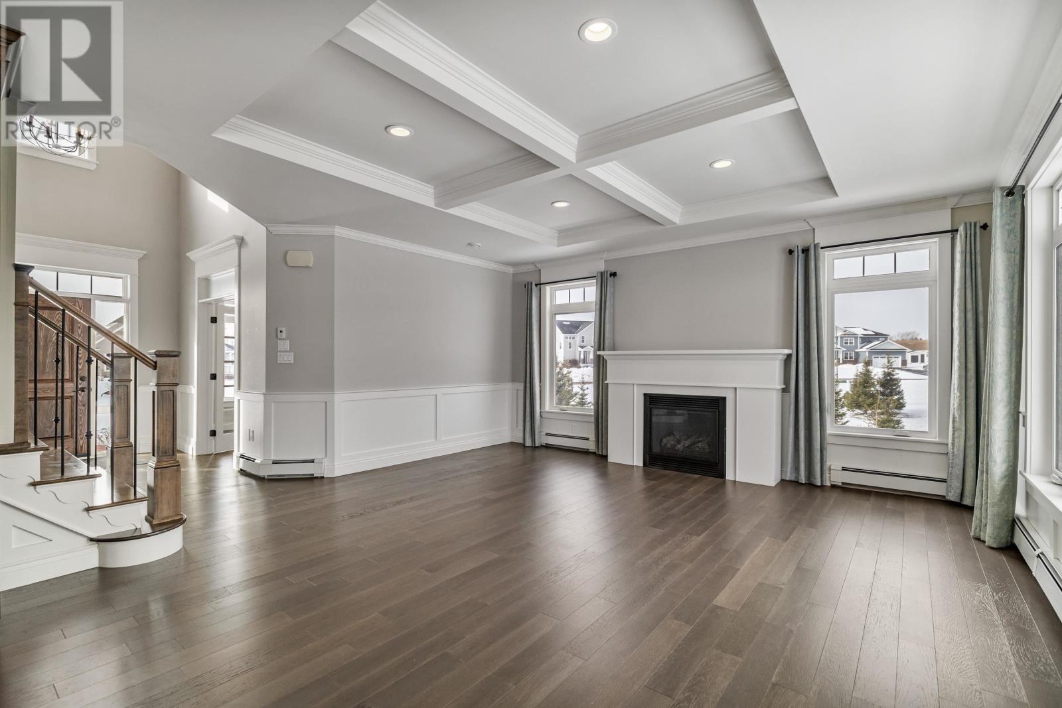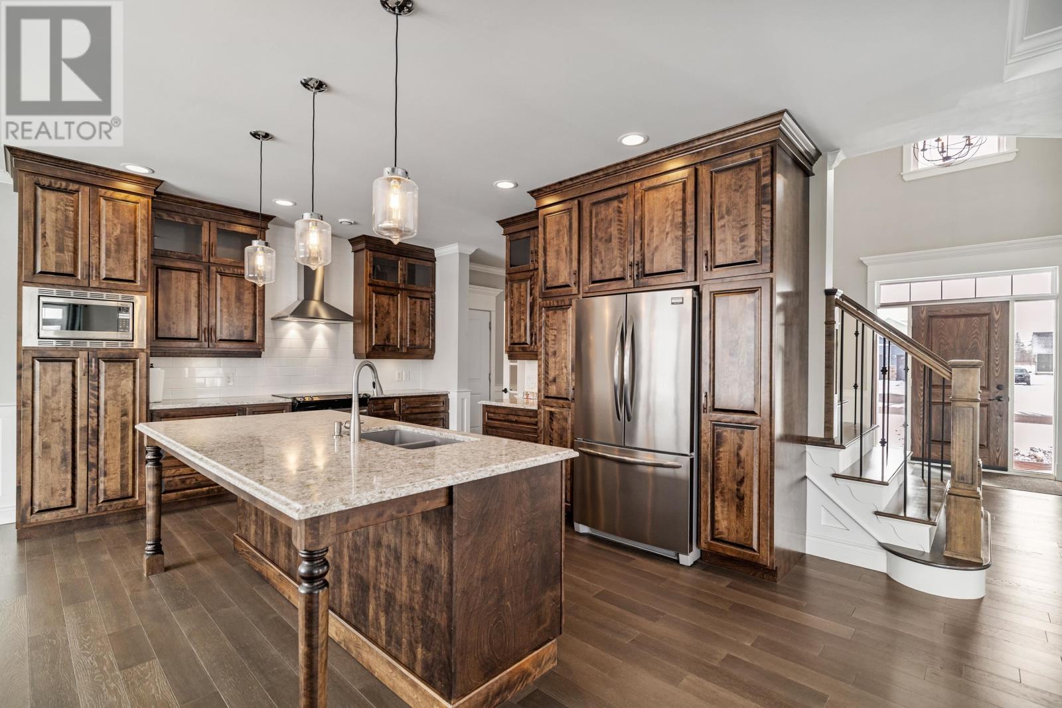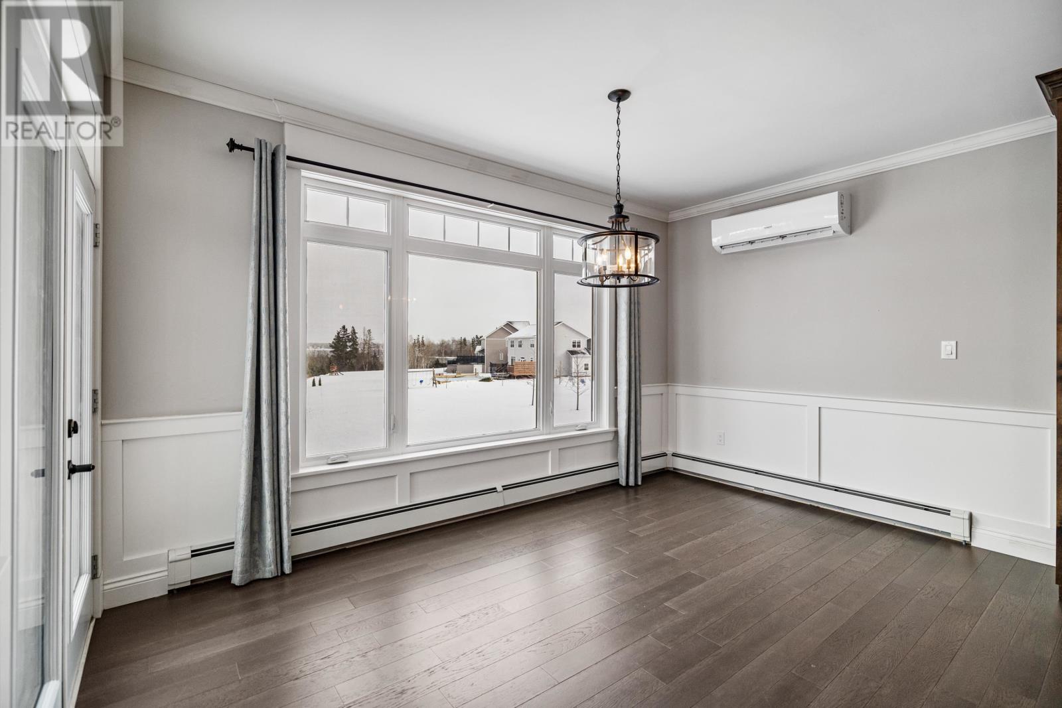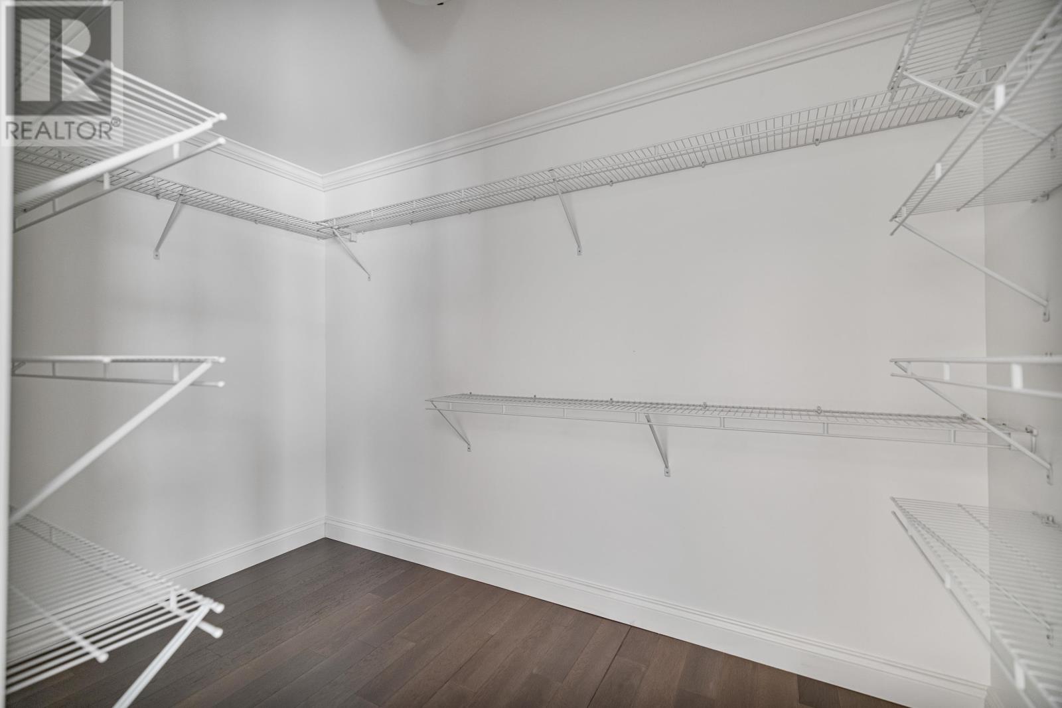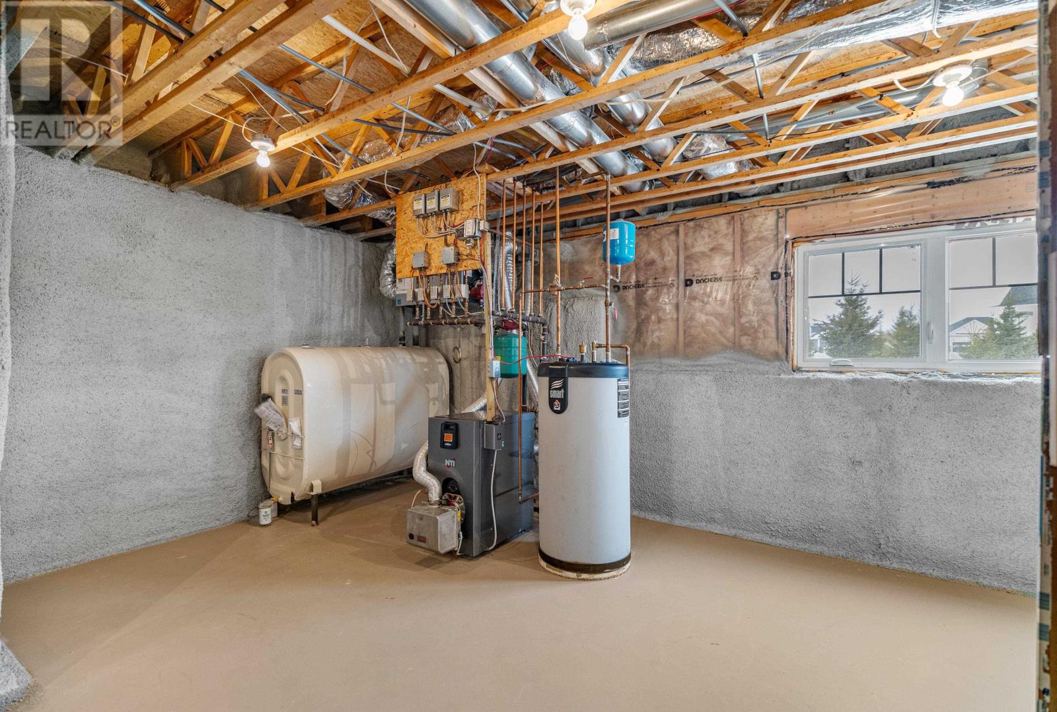6 Bedroom
4 Bathroom
Fireplace
Baseboard Heaters, Furnace, Wall Mounted Heat Pump
Landscaped
$999,000
Discover your dream home in this exclusive two-story residence, thoughtfully designed to balance elegance and comfort. Nestled on a beautifully landscaped lot, the property offers breathtaking water views and high-end finishes throughout. The main floor features a stunning gourmet kitchen with quartz countertops, a large island, and a seamless flow into the dining area, where garden doors open to stunning sunset views. The inviting living room boasts a cozy propane fireplace, a trayed ceiling, and custom wainscoting, creating the perfect ambiance for relaxing or entertaining. A versatile den or office, complete with a walk-in closet and adjacent half bath, offers flexibility for use as a workspace or extra bedroom. The stylish mudroom connects conveniently to the heated double-car garage, adding practical luxury to everyday life. Upstairs, the primary suite serves as a serene retreat, showcasing water views, a Juliet deck, and a spa-like ensuite with a soaker tub, oversized tiled shower, and double sinks. Two additional bright and spacious bedrooms provide ample space for family or guests. A large bonus room, complete with a walk-in closet, offers versatility as a guest or in-law suite. The finished lower level includes a theater/rec room, a full bathroom, an extra bedroom, and generous storage space, making it an ideal extension of the home?s living area. This exceptional property seamlessly blends luxury and functionality, whether you?re enjoying cozy nights by the fireplace, entertaining in the theater room, or taking in the stunning views from the Juliet deck. Don?t miss the opportunity to see this dream home ! (id:56351)
Property Details
|
MLS® Number
|
202500586 |
|
Property Type
|
Single Family |
|
Community Name
|
Cornwall |
|
Amenities Near By
|
Golf Course, Park, Playground, Public Transit, Shopping |
|
Community Features
|
Recreational Facilities, School Bus |
|
Equipment Type
|
Propane Tank |
|
Features
|
Balcony, Paved Driveway |
|
Rental Equipment Type
|
Propane Tank |
|
Structure
|
Deck |
Building
|
Bathroom Total
|
4 |
|
Bedrooms Above Ground
|
5 |
|
Bedrooms Below Ground
|
1 |
|
Bedrooms Total
|
6 |
|
Appliances
|
Central Vacuum, Range - Electric, Dishwasher, Dryer, Washer, Microwave, Refrigerator |
|
Constructed Date
|
2017 |
|
Construction Style Attachment
|
Detached |
|
Exterior Finish
|
Stone, Vinyl, Other |
|
Fireplace Present
|
Yes |
|
Flooring Type
|
Ceramic Tile, Engineered Hardwood, Laminate |
|
Foundation Type
|
Poured Concrete |
|
Half Bath Total
|
1 |
|
Heating Fuel
|
Electric, Oil, Propane |
|
Heating Type
|
Baseboard Heaters, Furnace, Wall Mounted Heat Pump |
|
Stories Total
|
2 |
|
Total Finished Area
|
3481 Sqft |
|
Type
|
House |
|
Utility Water
|
Municipal Water |
Parking
|
Attached Garage
|
|
|
Heated Garage
|
|
Land
|
Acreage
|
No |
|
Land Amenities
|
Golf Course, Park, Playground, Public Transit, Shopping |
|
Land Disposition
|
Cleared |
|
Landscape Features
|
Landscaped |
|
Sewer
|
Municipal Sewage System |
|
Size Irregular
|
0.52 |
|
Size Total
|
0.5200|1/2 - 1 Acre |
|
Size Total Text
|
0.5200|1/2 - 1 Acre |
Rooms
| Level |
Type |
Length |
Width |
Dimensions |
|
Second Level |
Laundry / Bath |
|
|
11.10x8.10 |
|
Second Level |
Other |
|
|
13.3x18 Bonus |
|
Second Level |
Storage |
|
|
4.3x11.5 - Walk In |
|
Second Level |
Primary Bedroom |
|
|
14.11x17.11 |
|
Second Level |
Ensuite (# Pieces 2-6) |
|
|
11.5x9 |
|
Second Level |
Storage |
|
|
6.4x10.10 - Walk In |
|
Second Level |
Bedroom |
|
|
10.11x11.9 |
|
Second Level |
Bedroom |
|
|
11.5x10.10 |
|
Lower Level |
Foyer |
|
|
10.3x8.9 |
|
Lower Level |
Bath (# Pieces 1-6) |
|
|
6.11x8.10 |
|
Lower Level |
Media |
|
|
14x20.11 |
|
Lower Level |
Storage |
|
|
15.3x4 |
|
Lower Level |
Storage |
|
|
6.11x17.4 |
|
Lower Level |
Storage |
|
|
25.10x8.4 |
|
Main Level |
Foyer |
|
|
9.6x10 |
|
Main Level |
Storage |
|
|
5.2x4.9 - Walk In |
|
Main Level |
Bath (# Pieces 1-6) |
|
|
4.9x6.5 |
|
Main Level |
Den |
|
|
11x15.5 - Bed |
|
Main Level |
Living Room |
|
|
18.2x19.9 |
|
Main Level |
Dining Room |
|
|
14.11x9.6 |
|
Main Level |
Kitchen |
|
|
12.4x13.8 |
https://www.realtor.ca/real-estate/27787764/10-skyewater-drive-cornwall-cornwall













