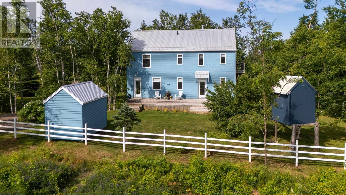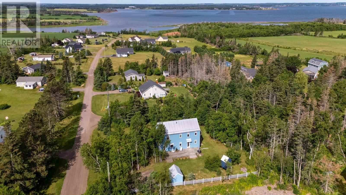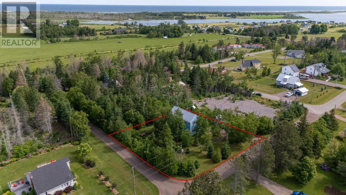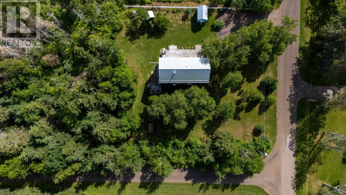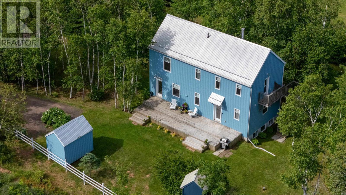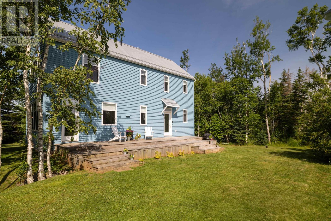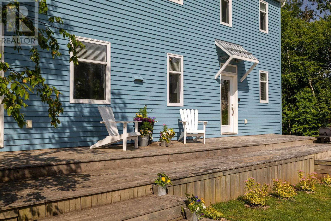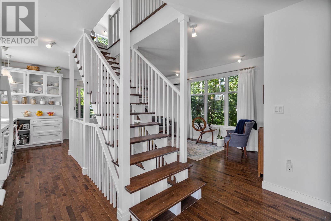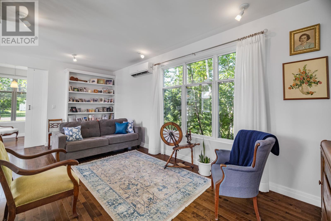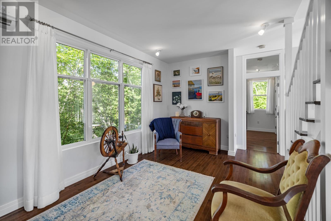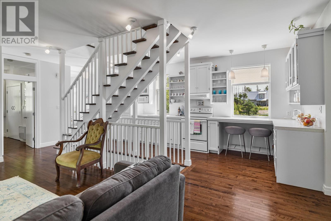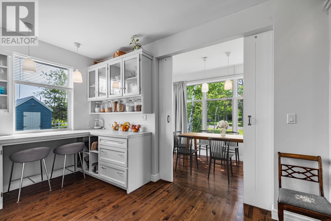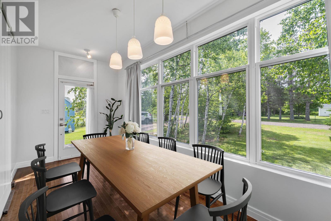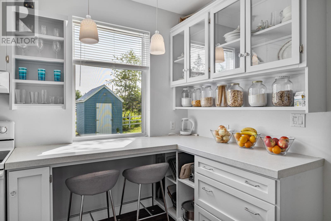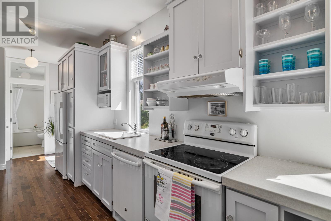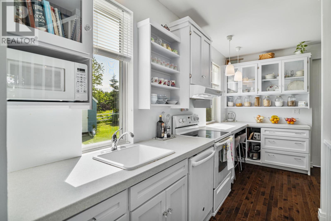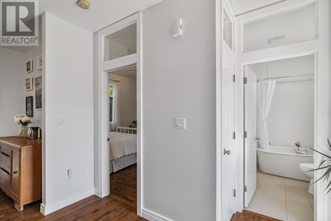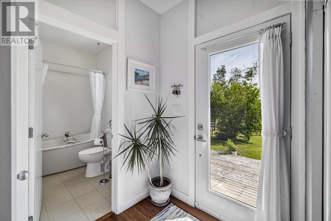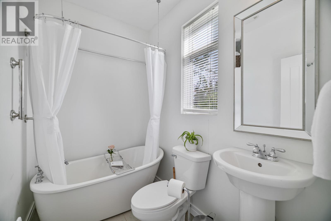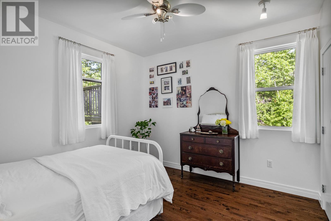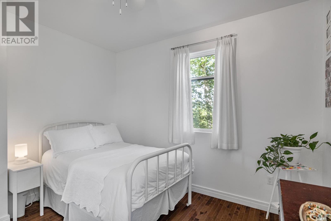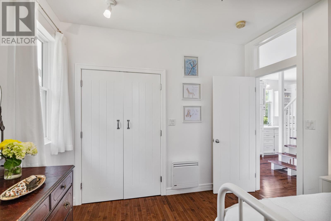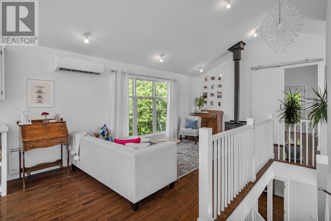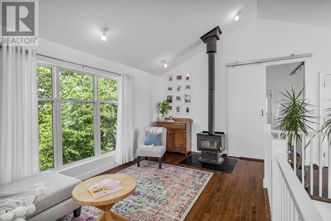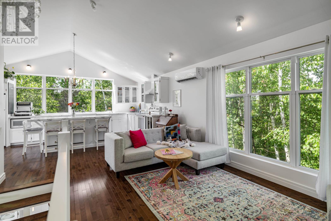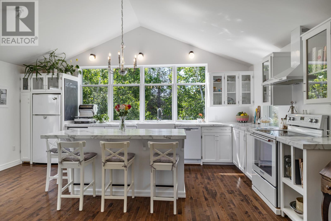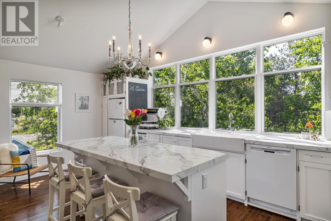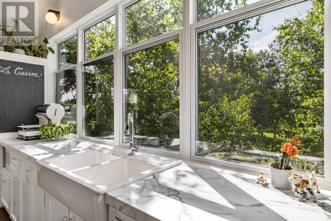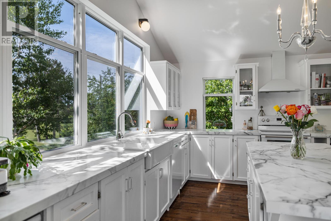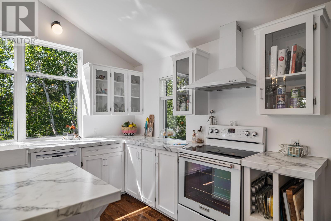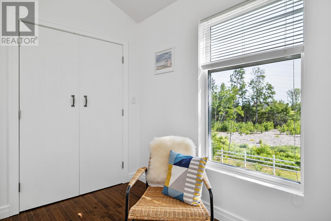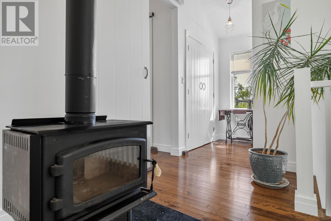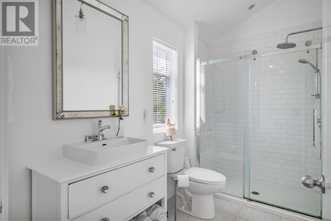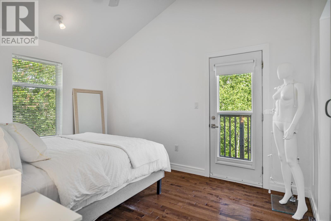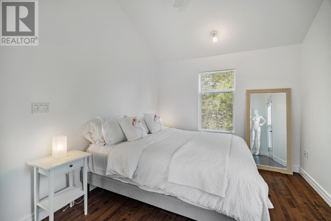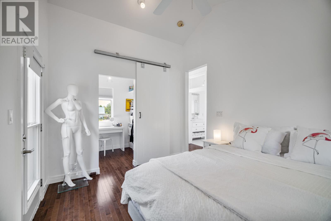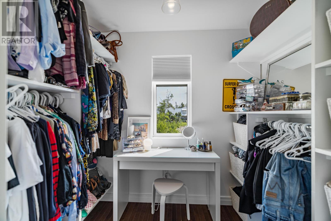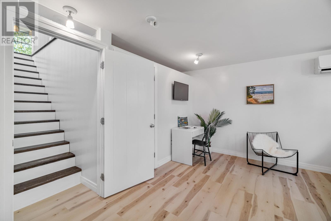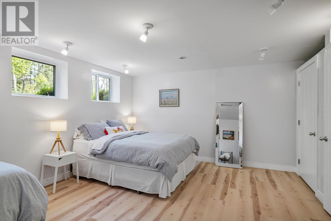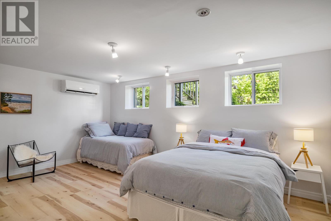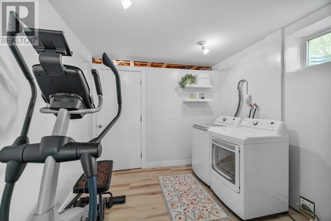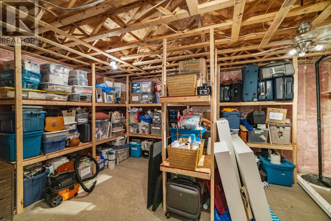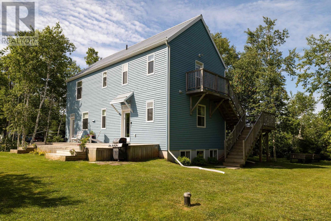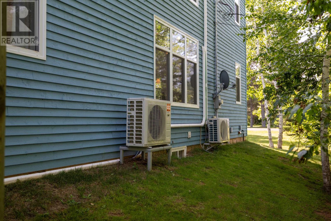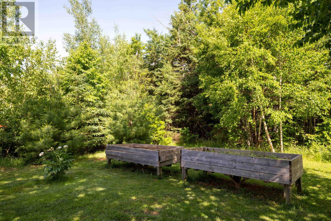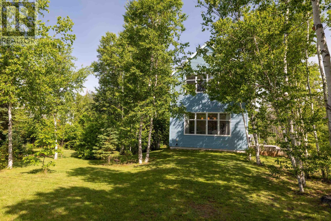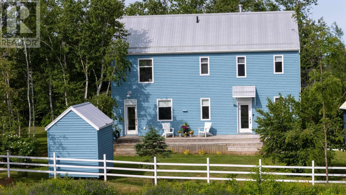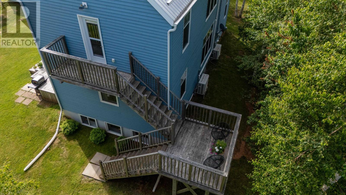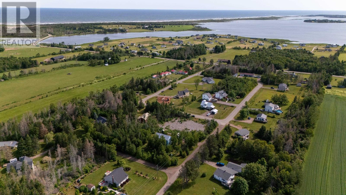3 Bedroom
2 Bathroom
Fireplace
Baseboard Heaters, Wall Mounted Heat Pump, Stove
Landscaped
$758,000
10 Pine St., Brackley Beach, is located minutes from Brackley Beach National Park, & offers incredible living opportunities. This stunning home, welcomes the flexibility of: multi-family living / exceptional private duplex living with separate entrances / or as a perfect 4 star investment property. This turnkey, custom-built beautiful home, is situated on a large, landscaped corner property, in a family friendly neighborhood, and is only a short distance from Charlottetown. The main floor features, a bright open concept design, 9? ceilings, a lovely full-sized kitchen, beautiful dining room, welcoming living room, bedroom, bath, and large deck. The lower level offers a large guest bedroom, laundry room / workout space, and ample storage. While the 2nd floor, showcases, cathedral ceilings, a chefs kitchen, Living room, energy efficient woodstove, for a romantic après ski winters day, Master Suite with walk in closet, bathroom, large 2nd floor exterior deck, private entrance & Waterview. Quality finishes throughout, include hardwood floors, natural wood siding, and large custom vinyl windows that flood the home with natural light. Comfort and efficiency are ensured with three heat pumps, one on each level, providing year-round heating and cooling. 10 Pine St. has a large outbuilding, and even a treehouse for the young adventurer. This house is a beauty, every season of the year! Time to make it yours! (id:56351)
Property Details
|
MLS® Number
|
202521250 |
|
Property Type
|
Single Family |
|
Community Name
|
Brackley Beach |
|
Features
|
Balcony, Level |
|
Structure
|
Shed |
Building
|
Bathroom Total
|
2 |
|
Bedrooms Above Ground
|
2 |
|
Bedrooms Below Ground
|
1 |
|
Bedrooms Total
|
3 |
|
Appliances
|
Stove, Dishwasher, Dryer, Washer, Microwave, Refrigerator |
|
Constructed Date
|
2015 |
|
Construction Style Attachment
|
Detached |
|
Exterior Finish
|
Wood Siding |
|
Fireplace Present
|
Yes |
|
Fireplace Type
|
Woodstove |
|
Flooring Type
|
Hardwood, Laminate, Tile |
|
Foundation Type
|
Poured Concrete |
|
Heating Fuel
|
Electric, Wood |
|
Heating Type
|
Baseboard Heaters, Wall Mounted Heat Pump, Stove |
|
Stories Total
|
2 |
|
Total Finished Area
|
2520 Sqft |
|
Type
|
House |
|
Utility Water
|
Drilled Well |
Parking
Land
|
Access Type
|
Year-round Access |
|
Acreage
|
No |
|
Fence Type
|
Partially Fenced |
|
Landscape Features
|
Landscaped |
|
Sewer
|
Septic System |
|
Size Irregular
|
.36 |
|
Size Total
|
0.3600|under 1/2 Acre |
|
Size Total Text
|
0.3600|under 1/2 Acre |
Rooms
| Level |
Type |
Length |
Width |
Dimensions |
|
Second Level |
Kitchen |
|
|
19.1..x13.3.. |
|
Second Level |
Living Room |
|
|
18.11..x13.3 |
|
Second Level |
Bath (# Pieces 1-6) |
|
|
9.10..x5.6.. |
|
Second Level |
Bedroom |
|
|
10x13 |
|
Basement |
Bedroom |
|
|
13.6..x17.7.. |
|
Basement |
Laundry Room |
|
|
11.7..x9.2.. |
|
Main Level |
Bath (# Pieces 1-6) |
|
|
7.9..x5.2.. |
|
Main Level |
Kitchen |
|
|
22.4..x9.2.. |
|
Main Level |
Bedroom |
|
|
11.x11. |
|
Main Level |
Living Room |
|
|
21.x10. |
|
Main Level |
Dining Room |
|
|
19x8 |
https://www.realtor.ca/real-estate/28759569/10-pine-street-brackley-beach-brackley-beach


