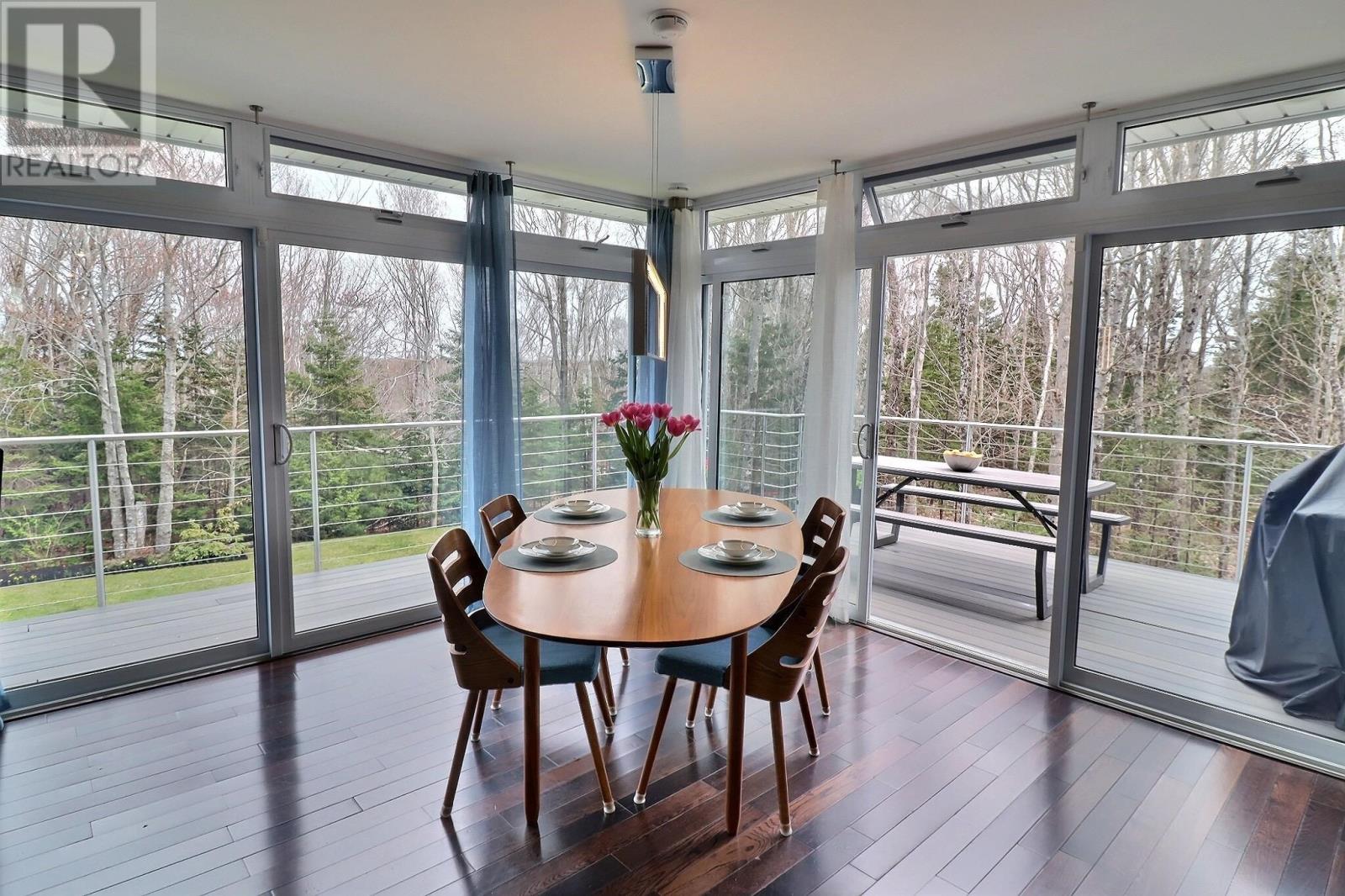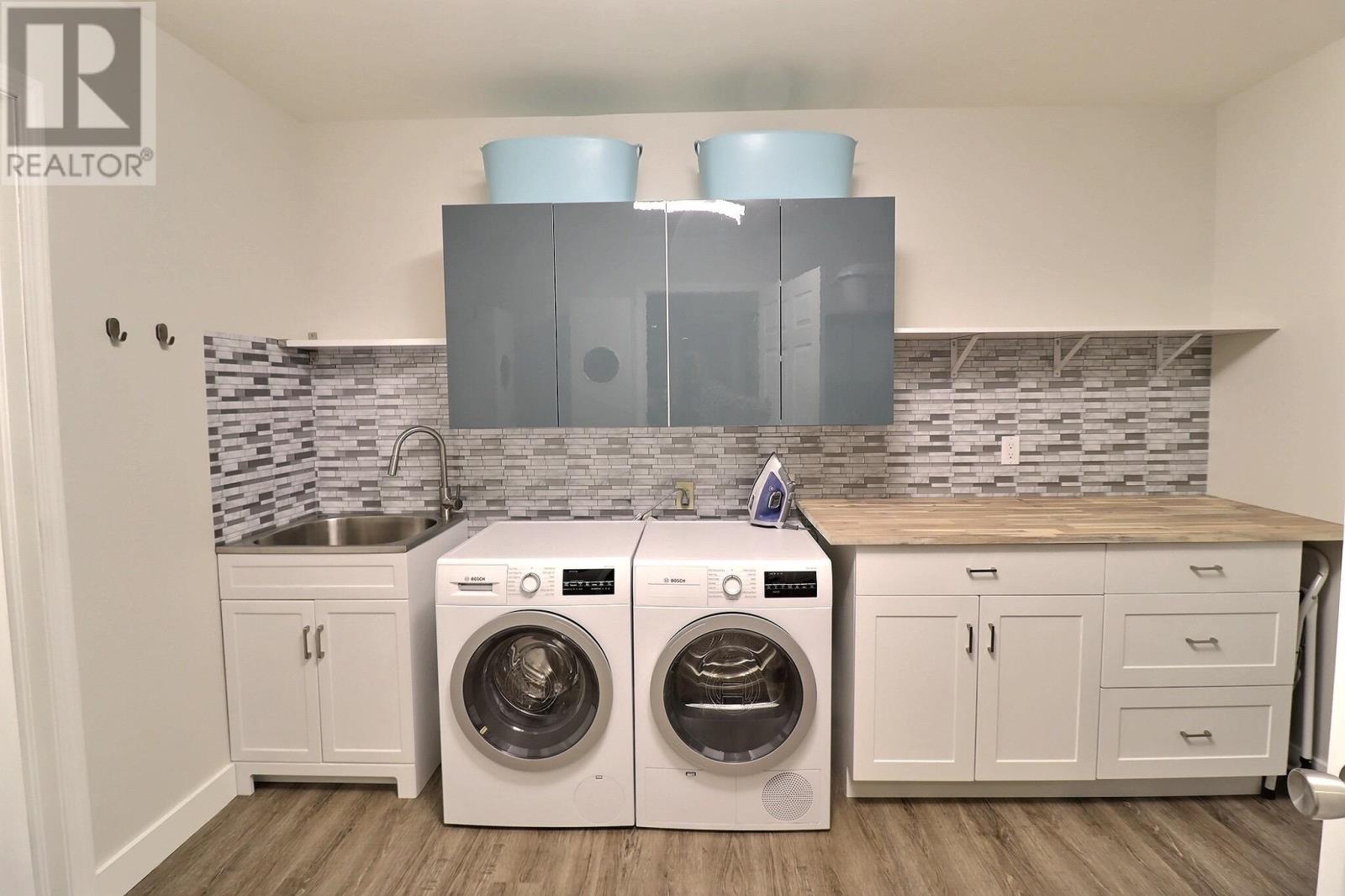4 Bedroom
4 Bathroom
Contemporary
Fireplace
Air Exchanger
Baseboard Heaters, Wall Mounted Heat Pump, In Floor Heating, Radiant Heat, Radiator
Landscaped
$1,565,000
When Viewing This Property On Realtor.ca Please Click On The Multimedia or Virtual Tour Link For More Property Info.vJust 1 km drive to the National Park & walking distance to the Dunes Gallery, Café & Gardens & the Brackley Bay Oyster Company. Modern coastal living with this Architect designed custom-built residence with refined interiors. Extensive views on Brackley Bay, the dunes parkway this property boasts panoramic views of PEI?s natural beauty, & water view of the North Shore. Water access on Brackley Bay! Very high end features! 3 new Daikin heat pumps with stylish Emura heads/units, custom window coverings & professional landscaping, An easy 12 min commute to Charlottetown, impeccably designed living space, spanning 4 levels, this home blends indoor & outdoor living perfect for multi-generational living or rental potential with the Studio Loft. Get the best of energy efficiency with an ICF foundation & geothermal heating along with 3 heat pumps. (id:56351)
Property Details
|
MLS® Number
|
202511120 |
|
Property Type
|
Single Family |
|
Community Name
|
Brackley Beach |
|
Amenities Near By
|
Golf Course, Park, Playground, Shopping |
|
Community Features
|
Recreational Facilities, School Bus |
|
Features
|
Treed, Wooded Area, Balcony, Paved Driveway, Circular Driveway |
|
Structure
|
Deck, Patio(s) |
|
View Type
|
View Of Water |
Building
|
Bathroom Total
|
4 |
|
Bedrooms Above Ground
|
4 |
|
Bedrooms Total
|
4 |
|
Appliances
|
Alarm System, Satellite Dish, Range, Dishwasher, Dryer, Washer, Microwave, Refrigerator |
|
Architectural Style
|
Contemporary |
|
Constructed Date
|
2008 |
|
Construction Style Attachment
|
Detached |
|
Cooling Type
|
Air Exchanger |
|
Exterior Finish
|
Wood Shingles |
|
Fireplace Present
|
Yes |
|
Flooring Type
|
Carpeted, Engineered Hardwood, Laminate, Tile, Vinyl |
|
Half Bath Total
|
1 |
|
Heating Fuel
|
Electric |
|
Heating Type
|
Baseboard Heaters, Wall Mounted Heat Pump, In Floor Heating, Radiant Heat, Radiator |
|
Total Finished Area
|
2932 Sqft |
|
Type
|
House |
|
Utility Water
|
Drilled Well, Well |
Parking
|
Attached Garage
|
|
|
Detached Garage
|
|
|
Heated Garage
|
|
|
Parking Space(s)
|
|
Land
|
Access Type
|
Year-round Access |
|
Acreage
|
No |
|
Land Amenities
|
Golf Course, Park, Playground, Shopping |
|
Land Disposition
|
Cleared |
|
Landscape Features
|
Landscaped |
|
Sewer
|
Septic System |
|
Size Irregular
|
.52 |
|
Size Total
|
0.5200|1/2 - 1 Acre |
|
Size Total Text
|
0.5200|1/2 - 1 Acre |
Rooms
| Level |
Type |
Length |
Width |
Dimensions |
|
Second Level |
Kitchen |
|
|
12.9x13 |
|
Second Level |
Dining Room |
|
|
12.9x12.2 |
|
Second Level |
Living Room |
|
|
12.6x19.2 |
|
Second Level |
Bath (# Pieces 1-6) |
|
|
5.7x5.5 |
|
Second Level |
Foyer |
|
|
13.7x6 |
|
Second Level |
Kitchen |
|
|
11.8x6.7 |
|
Second Level |
Bedroom |
|
|
13.4x18.8 |
|
Second Level |
Bath (# Pieces 1-6) |
|
|
9.2x7 |
|
Second Level |
Other |
|
|
25x13 |
|
Lower Level |
Recreational, Games Room |
|
|
22.7x12.4 |
|
Lower Level |
Media |
|
|
13.1x15.2 |
|
Lower Level |
Laundry Room |
|
|
9.4x12 |
|
Main Level |
Bedroom |
|
|
10.3x13 |
|
Main Level |
Bedroom |
|
|
14x13 |
|
Main Level |
Primary Bedroom |
|
|
16x12.6 |
|
Main Level |
Ensuite (# Pieces 2-6) |
|
|
5.6x8.7 |
|
Main Level |
Other |
|
|
13.7x7.9 |
|
Main Level |
Other |
|
|
13x6.7 |
|
Main Level |
Bath (# Pieces 1-6) |
|
|
8x5.4 |
https://www.realtor.ca/real-estate/28317295/10-lupin-lane-brackley-beach-brackley-beach























