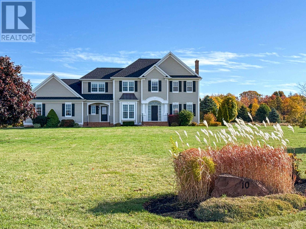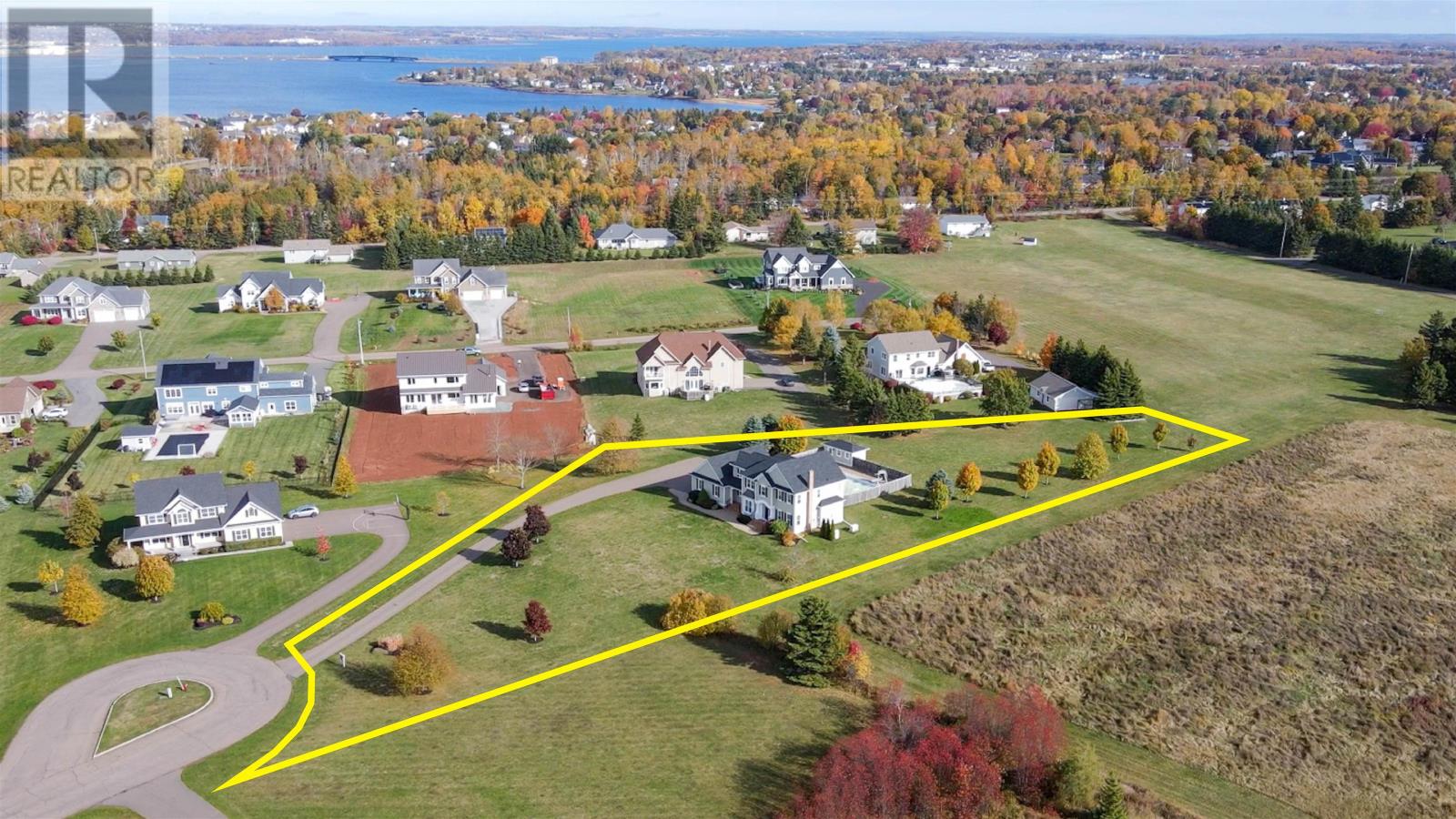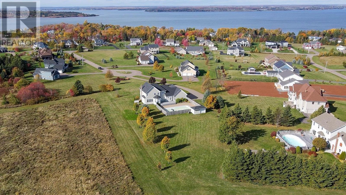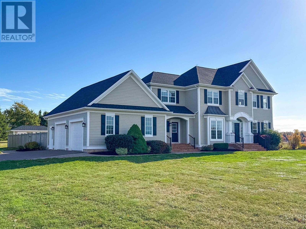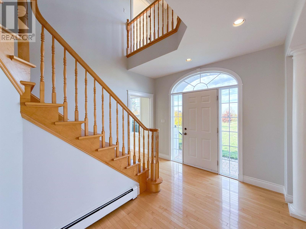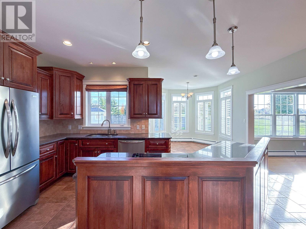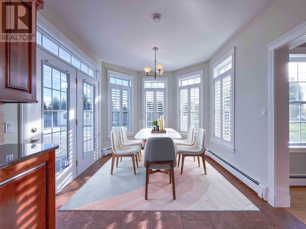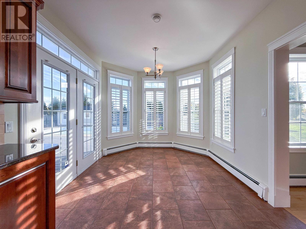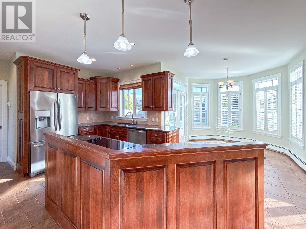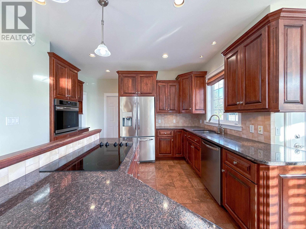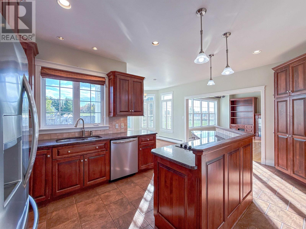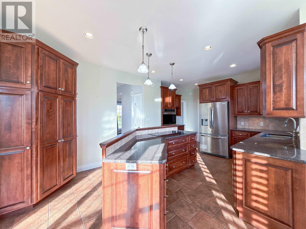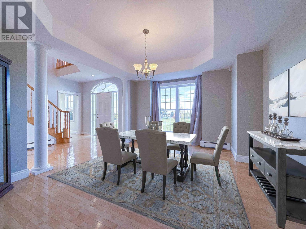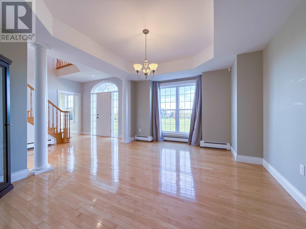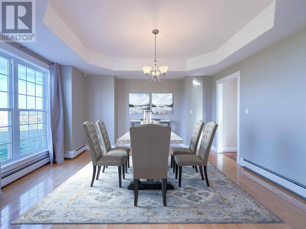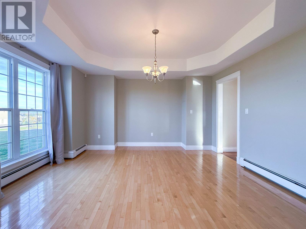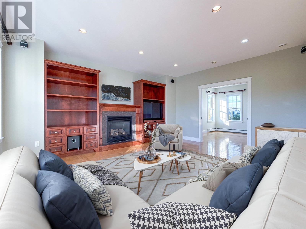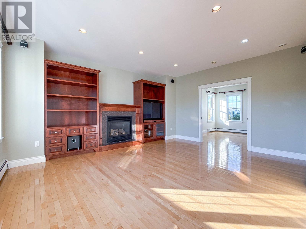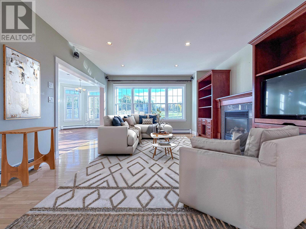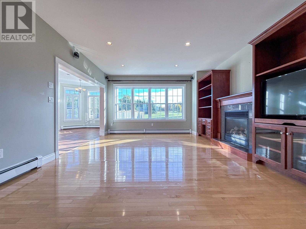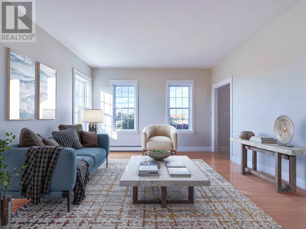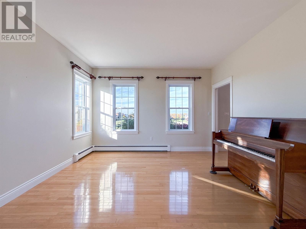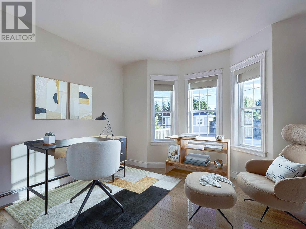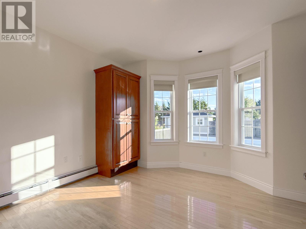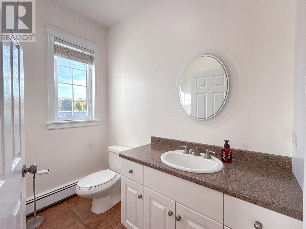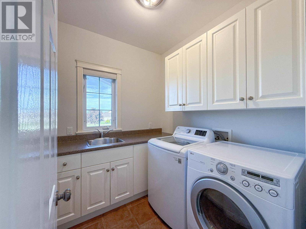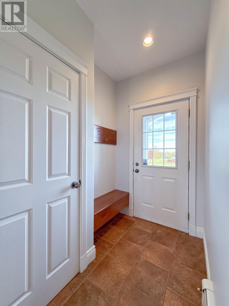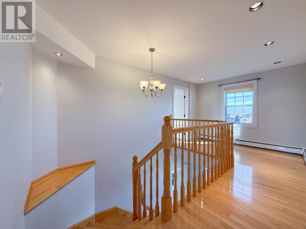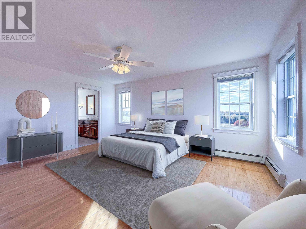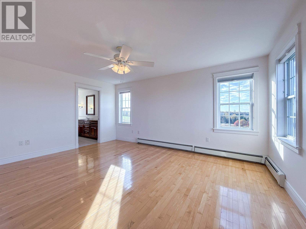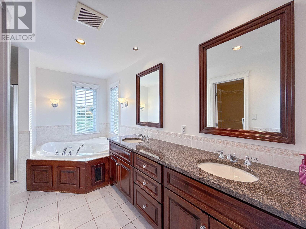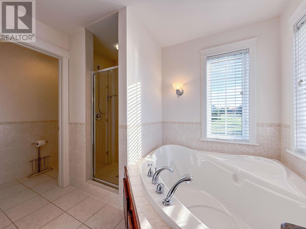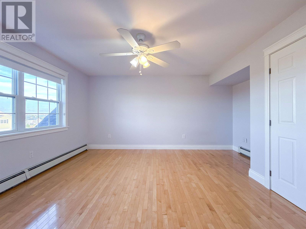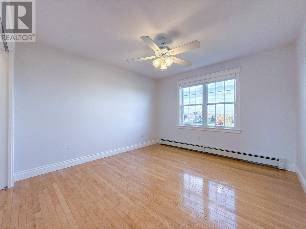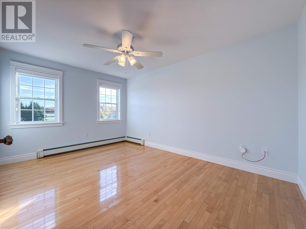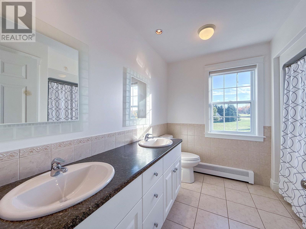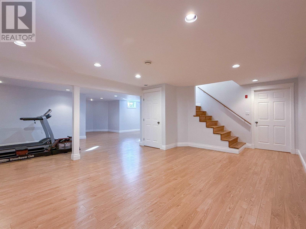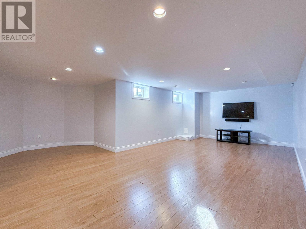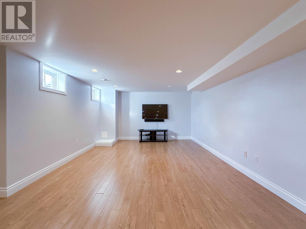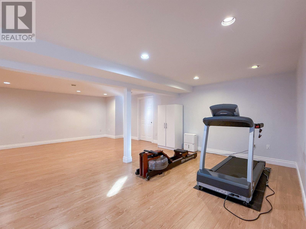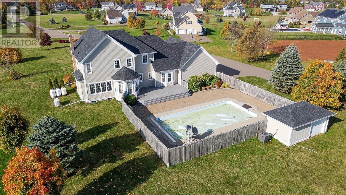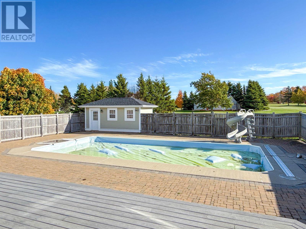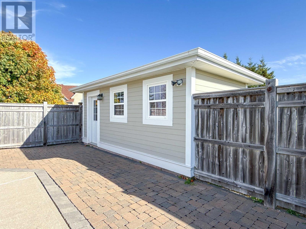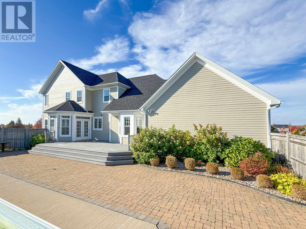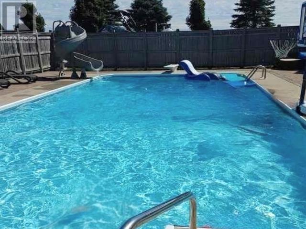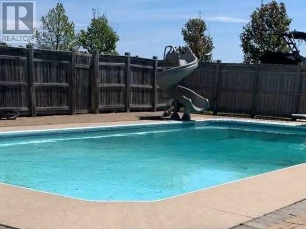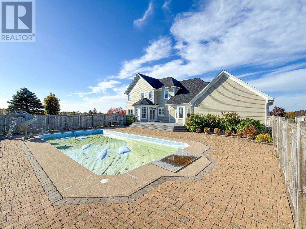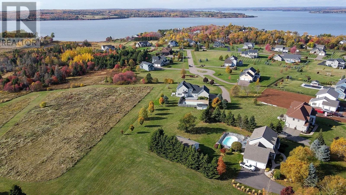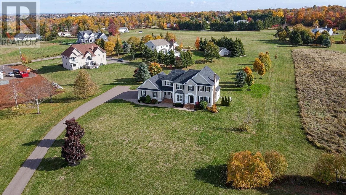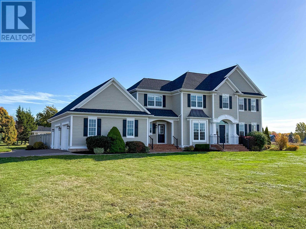4 Bedroom
3 Bathroom
Fireplace
Inground Pool
Air Exchanger
Baseboard Heaters
Acreage
Landscaped
$999,000
A Classic Executive Custom Built Home on Prime Court Location with a Premium 1.49 acre lot at the end of a tranquil cul-de-sac in one of Stratford?s most prestigious neighbourhoods. Experience refined Island living in this exceptional timeless home. A PEI Dream Home harmoniously combines luxury, space, and location to create a truly remarkable property. Offering over 3600 square feet of thoughtfully designed space for families who appreciate, comfort and entertaining. The main floor consists of the formal Dining room, Living Room, Family room, Eat in Kitchen with custom built Joe Dunphy Cabinetry, Private Office, Laundry. The Main level walks out to the perfect backyard Retreat created for family fun with the Large 20 x 40 in-ground pool, a 10 x 20 pool house, and a large deck making it ideal for gatherings, barbecues, or quiet relaxation by the water. The upper level features a beautiful view of Charlottetown Harbour and 4 lovely Bedrooms. The Basement is finished with a Massive recreation room making it a fun place for the family to relax. Recent upgrades enhance the functionality of the home, including a new roof, a high-efficiency propane boiler, and a Generac backup power system, ensuring comfort and peace of mind in every season. Featuring generous room sizes, timeless finishes, and quality craftsmanship throughout. Whether hosting elegant dinner parties, celebrating family milestones, or working from home, every detail has been designed for a fantastic lifestyle home. Located just minutes from all amenities, the beaches of the South Shore, and Fox Meadow Golf Course, offering the best of convenience and tranquillity. This property is an expression of True Island Elegance and an opportunity to live life at its fullest. (id:56351)
Property Details
|
MLS® Number
|
202526593 |
|
Property Type
|
Single Family |
|
Neigbourhood
|
Keppoch |
|
Community Name
|
Stratford |
|
Equipment Type
|
Propane Tank |
|
Features
|
Paved Driveway |
|
Pool Type
|
Inground Pool |
|
Rental Equipment Type
|
Propane Tank |
|
Structure
|
Deck, Patio(s) |
Building
|
Bathroom Total
|
3 |
|
Bedrooms Above Ground
|
4 |
|
Bedrooms Total
|
4 |
|
Appliances
|
Cooktop, Oven, Dishwasher, Dryer, Washer, Refrigerator |
|
Constructed Date
|
2005 |
|
Construction Style Attachment
|
Detached |
|
Cooling Type
|
Air Exchanger |
|
Fireplace Present
|
Yes |
|
Flooring Type
|
Hardwood, Tile |
|
Foundation Type
|
Poured Concrete |
|
Half Bath Total
|
1 |
|
Heating Fuel
|
Propane |
|
Heating Type
|
Baseboard Heaters |
|
Stories Total
|
2 |
|
Total Finished Area
|
3615 Sqft |
|
Type
|
House |
|
Utility Water
|
Municipal Water |
Parking
Land
|
Acreage
|
Yes |
|
Landscape Features
|
Landscaped |
|
Sewer
|
Septic System |
|
Size Irregular
|
1.5 |
|
Size Total
|
1.5 Ac|1 - 3 Acres |
|
Size Total Text
|
1.5 Ac|1 - 3 Acres |
Rooms
| Level |
Type |
Length |
Width |
Dimensions |
|
Second Level |
Primary Bedroom |
|
|
13.x16. |
|
Second Level |
Ensuite (# Pieces 2-6) |
|
|
13.x13. |
|
Second Level |
Bedroom |
|
|
11.x14. |
|
Second Level |
Bedroom |
|
|
12.x11. |
|
Second Level |
Bedroom |
|
|
13.x15.6 |
|
Second Level |
Bath (# Pieces 1-6) |
|
|
8.9x9. |
|
Basement |
Recreational, Games Room |
|
|
26.x16. |
|
Basement |
Recreational, Games Room |
|
|
24.x17. |
|
Main Level |
Living Room |
|
|
13.x13. |
|
Main Level |
Family Room |
|
|
15.x17. |
|
Main Level |
Dining Room |
|
|
12.x13. |
|
Main Level |
Dining Nook |
|
|
10.x10. |
|
Main Level |
Kitchen |
|
|
11.6x18. |
|
Main Level |
Laundry Room |
|
|
7.x6.6 |
|
Main Level |
Den |
|
|
11.x11. |
|
Main Level |
Bath (# Pieces 1-6) |
|
|
7.x5. |
https://www.realtor.ca/real-estate/29031021/10-galway-court-stratford-stratford


