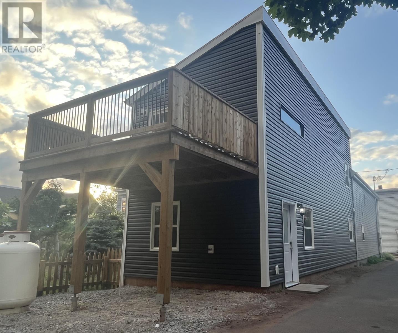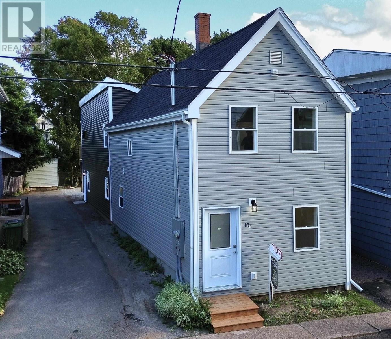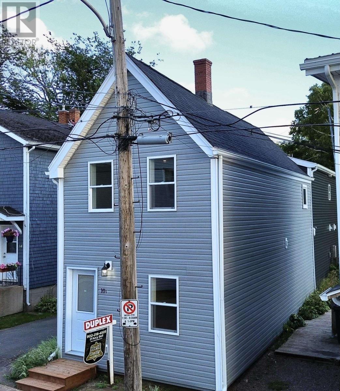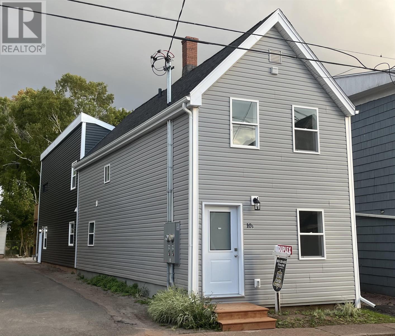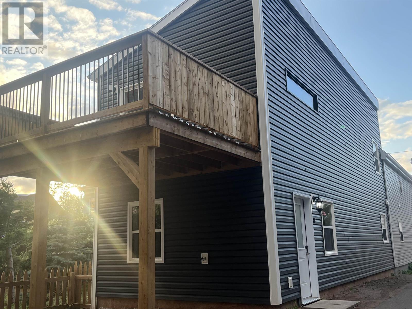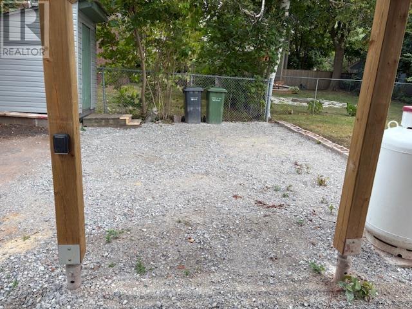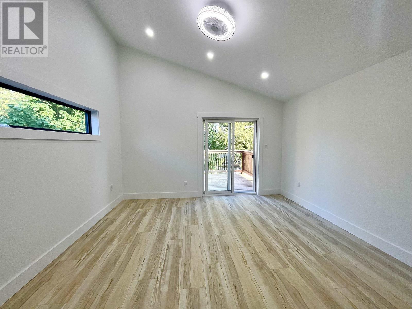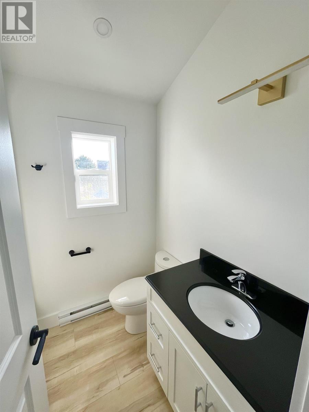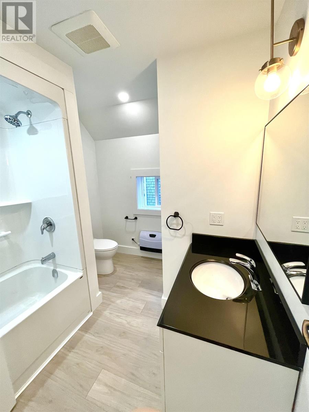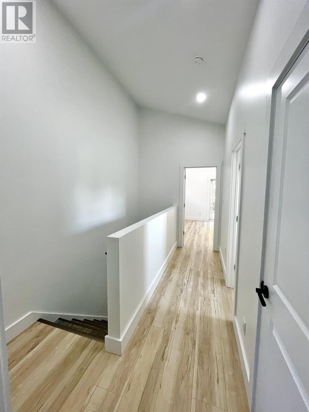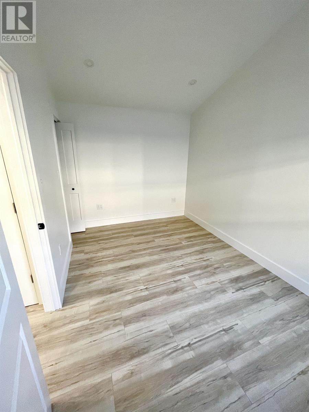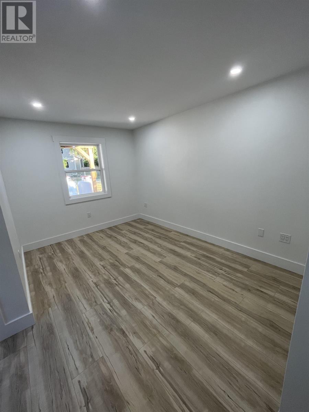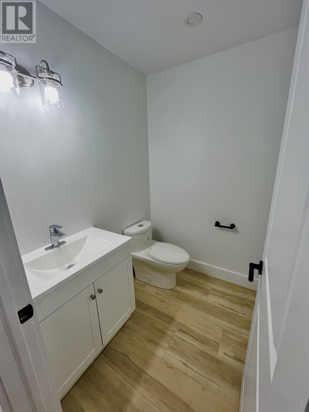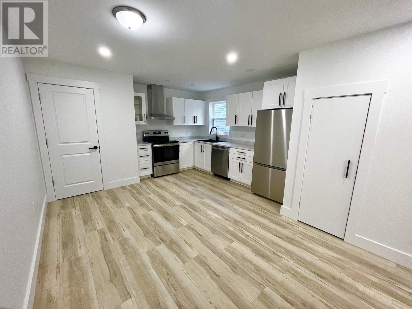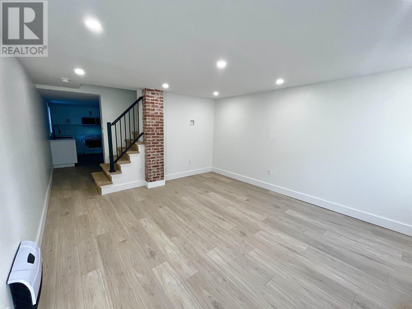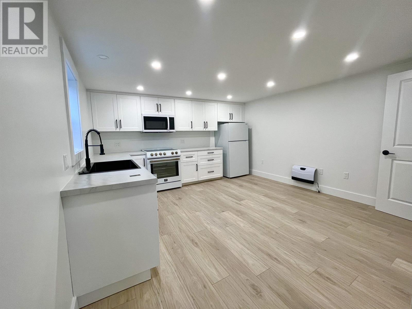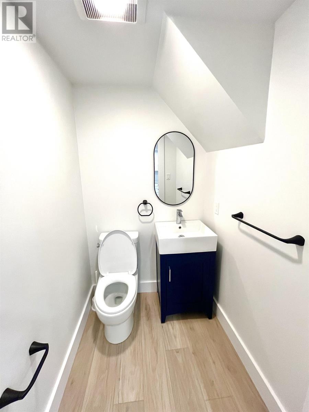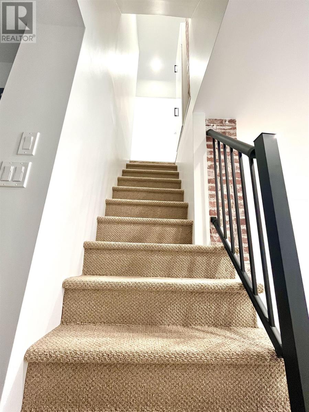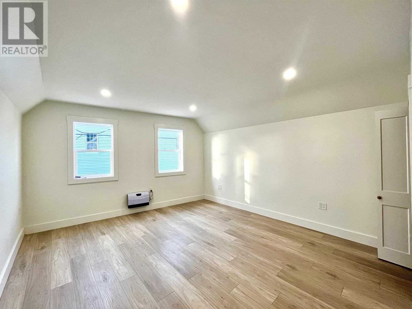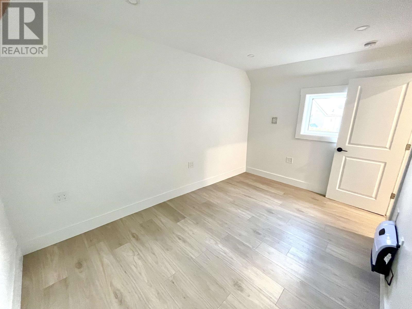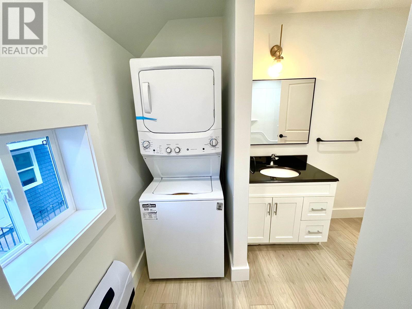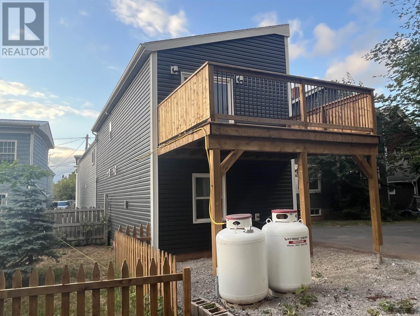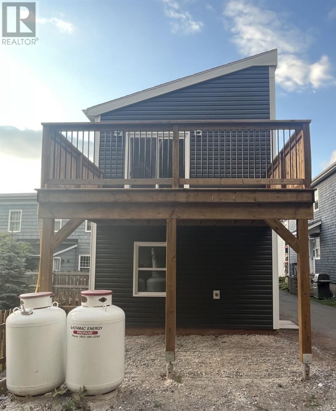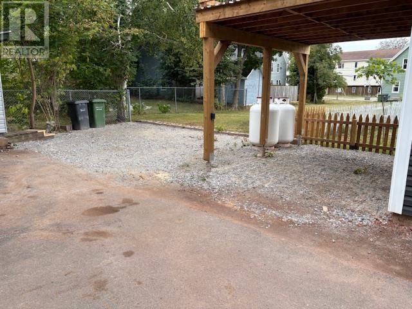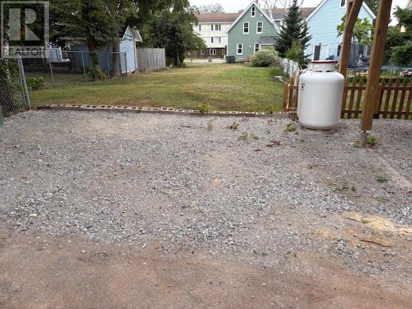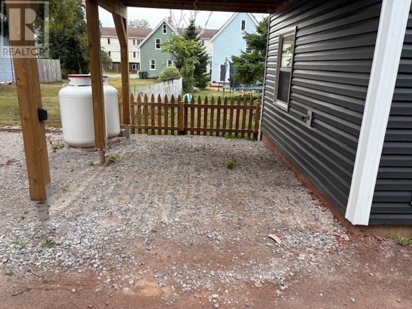4 Bedroom
4 Bathroom
In Floor Heating, Radiator
$699,000
Welcome to 10 Chestnut Street located in Downtown Charlottetown. This is a fully renovated front and back duplex with 2 bedrooms and 1.5 bathrooms in each unit. Back unit comes with a brand new deck off the primary bedroom. Both units come with brand new appliances. The driveway is shared but there is room at the back of the property for a few vehicles. This property is a gem, it offers a great location in the heart of town within walking distance to schools, shopping centers, parks and the vibrant downtown area. Don't miss out on this wonderful property with potential income, it could be waiting for you! All measurements are approximate and should be verified by purchasers if deemed necessary. Video available trough the link: https://www.youtube.com/shorts/Uc-TZD1T6UA. (id:56351)
Property Details
|
MLS® Number
|
202522307 |
|
Property Type
|
Single Family |
|
Neigbourhood
|
Downtown |
|
Community Name
|
Charlottetown |
|
Equipment Type
|
Propane Tank |
|
Features
|
Paved Driveway |
|
Rental Equipment Type
|
Propane Tank |
|
Structure
|
Deck |
Building
|
Bathroom Total
|
4 |
|
Bedrooms Above Ground
|
4 |
|
Bedrooms Total
|
4 |
|
Appliances
|
Oven, Dishwasher, Washer/dryer Combo, Microwave, Microwave Range Hood Combo, Refrigerator |
|
Basement Type
|
Crawl Space |
|
Constructed Date
|
1940 |
|
Exterior Finish
|
Vinyl |
|
Flooring Type
|
Laminate |
|
Foundation Type
|
Poured Concrete |
|
Half Bath Total
|
2 |
|
Heating Fuel
|
Propane |
|
Heating Type
|
In Floor Heating, Radiator |
|
Stories Total
|
2 |
|
Total Finished Area
|
1080 Sqft |
|
Type
|
Other |
|
Utility Water
|
Municipal Water |
Parking
|
Gravel
|
|
|
Parking Space(s)
|
|
|
Covered
|
|
Land
|
Acreage
|
No |
|
Sewer
|
Municipal Sewage System |
|
Size Irregular
|
0.05 |
|
Size Total
|
0.05 Ac|under 1/2 Acre |
|
Size Total Text
|
0.05 Ac|under 1/2 Acre |
Rooms
| Level |
Type |
Length |
Width |
Dimensions |
|
Second Level |
Primary Bedroom |
|
|
12.8X13.2 back unit |
|
Second Level |
Bedroom |
|
|
13.3X8.8 back unit |
|
Second Level |
Bath (# Pieces 1-6) |
|
|
5.9X7.1 back unit |
|
Second Level |
Other |
|
|
deck 9.9X3.11 back unit |
|
Second Level |
Bedroom |
|
|
15.1X13.6 front unit |
|
Second Level |
Primary Bedroom |
|
|
14.1X12.11 front unit |
|
Second Level |
Bath (# Pieces 1-6) |
|
|
13.2X8.6 front unit |
|
Main Level |
Kitchen |
|
|
14.3X13.2 back unit |
|
Main Level |
Bath (# Pieces 1-6) |
|
|
5.9X4.11 back unit |
|
Main Level |
Dining Room |
|
|
12.8X13.2 back unit |
|
Main Level |
Kitchen |
|
|
13.3X14.8 front unit |
|
Main Level |
Bath (# Pieces 1-6) |
|
|
9.10X9 front unit |
https://www.realtor.ca/real-estate/28810472/10-chestnut-street-charlottetown-charlottetown


