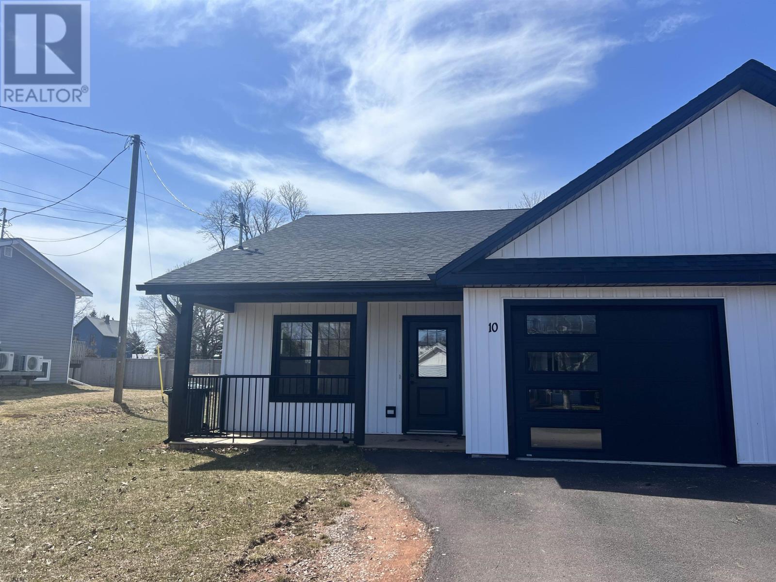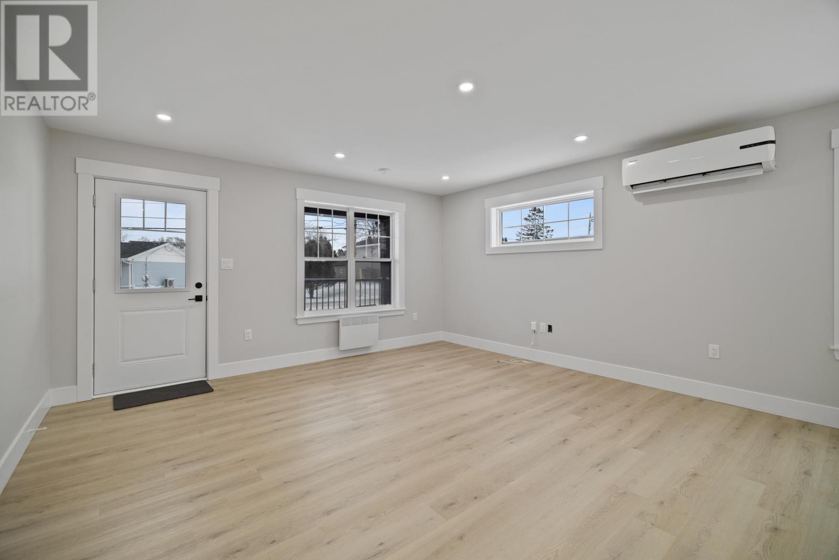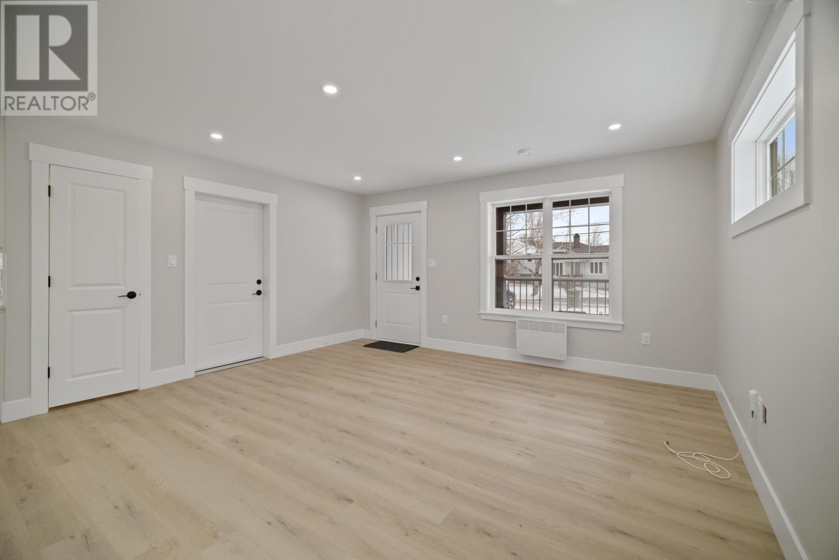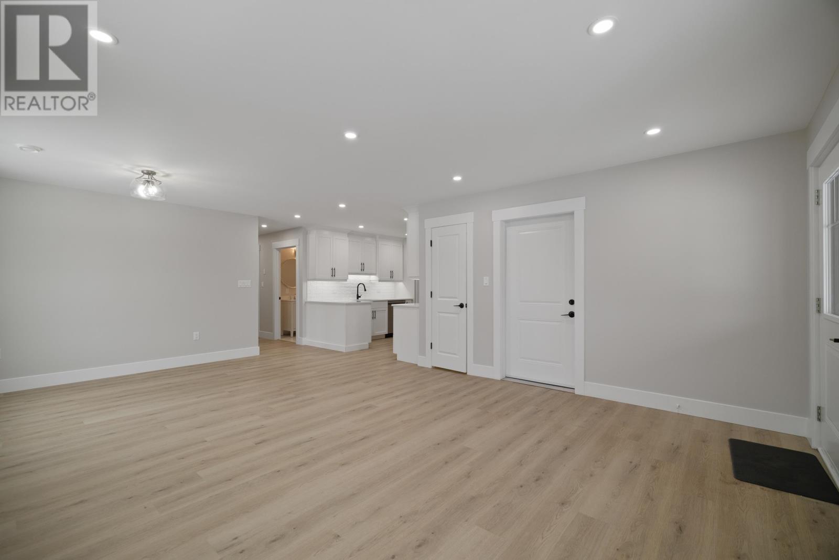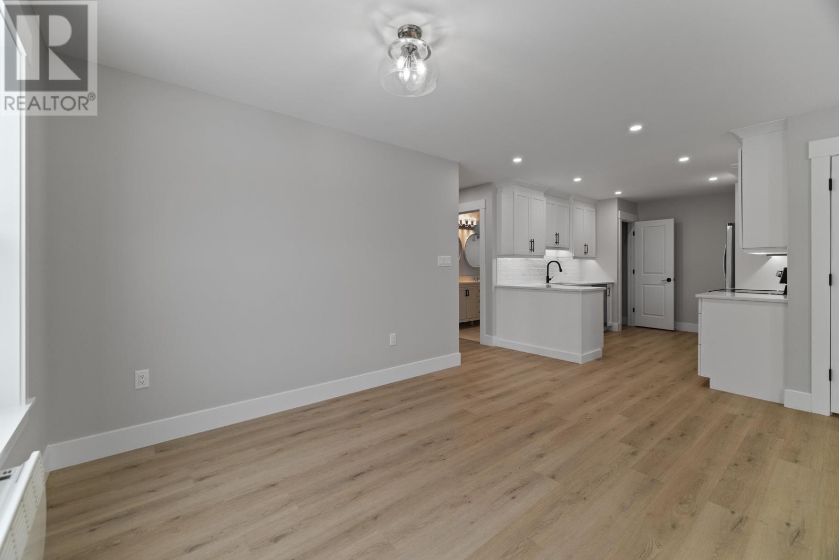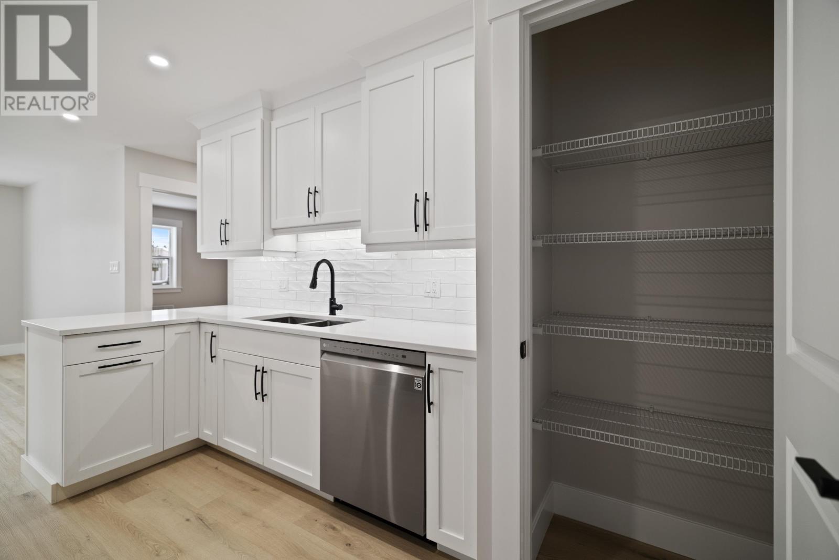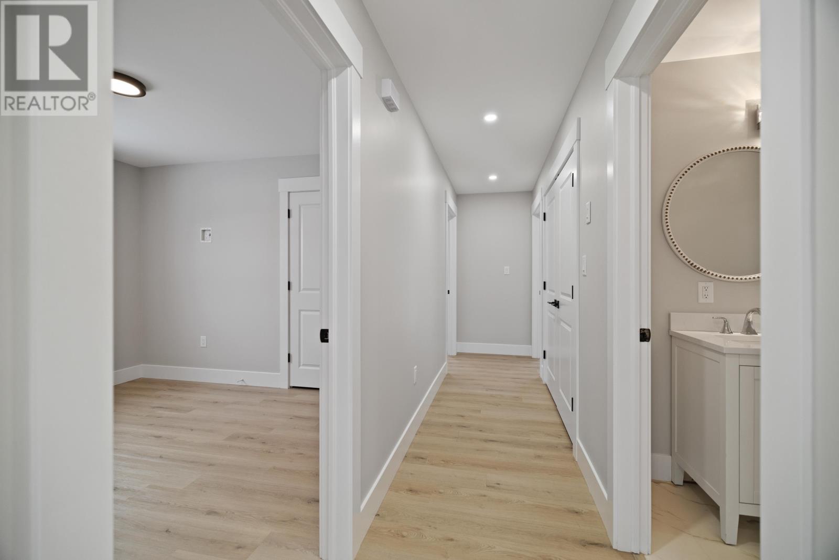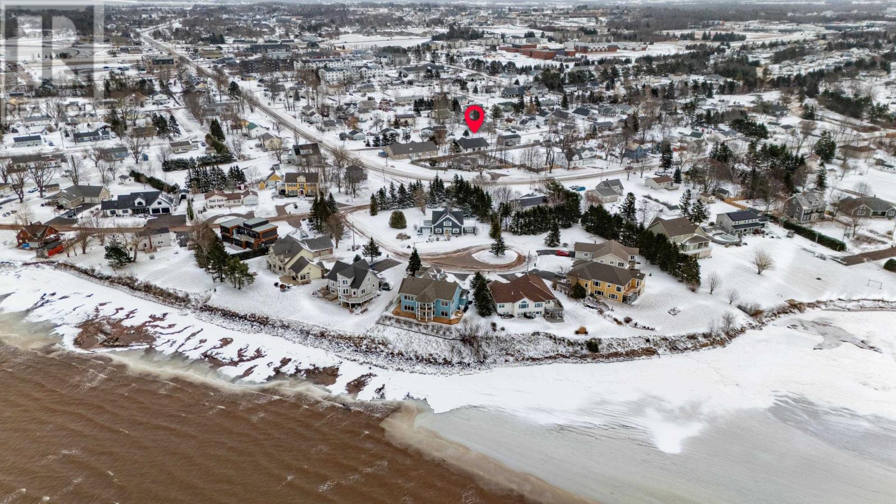3 Bedroom
2 Bathroom
Air Exchanger
Wall Mounted Heat Pump, Radiator
$379,000
One year old semi-detached home in Stratford - Welcome to your new home in the heart of Stratford, where convenience meets quality! This thoughtfully designed 3-bedroom semi is close to all amenities and offers a modern, stylish space you'll love coming home to, perfect for first time buyers or those looking to downsize. Step inside and enjoy luxury vinyl plank flooring throughout, a stunning kitchen by Capstone Kitchens with a walk-in pantry, ceramic tile backsplash, quartz countertops, under-mount sinks, and under-cabinet lighting. Stainless steel appliances are already included, making it move-in ready! The primary bedroom offers a spacious walk-in closet and a private ensuite bath, creating the perfect retreat. Your heated single-car garage comes complete with an electric door operator for added convenience. There are two more bedrooms and a very spacious full bath as well as laundry on the main floor. Patio doors lead to your own private backyard deck - ideal for relaxing or entertaining. Built with energy efficiency in mind, this home features R24 wall installation, R50 attic insulation, and an 18,000 BTU Hisense heat pump to keep you comfortable year-round. The sleek exterior features white siding with black Atlantic windows and board-and-batten accents, giving the home serious curb appeal. Don't miss your chance to own this stunning property in one of Stratford's most sought-after locations! All measurements are approximate and should be verified by the purchaser if deemed necessary. (id:56351)
Property Details
|
MLS® Number
|
202500428 |
|
Property Type
|
Single Family |
|
Neigbourhood
|
Southport |
|
Community Name
|
Stratford |
|
Amenities Near By
|
Golf Course, Park, Playground, Public Transit, Shopping |
|
Community Features
|
Recreational Facilities, School Bus |
|
Features
|
Paved Driveway |
|
Structure
|
Deck |
Building
|
Bathroom Total
|
2 |
|
Bedrooms Above Ground
|
3 |
|
Bedrooms Total
|
3 |
|
Appliances
|
Oven, Dishwasher, Dryer, Washer, Refrigerator |
|
Basement Type
|
None |
|
Constructed Date
|
2024 |
|
Construction Style Attachment
|
Semi-detached |
|
Cooling Type
|
Air Exchanger |
|
Exterior Finish
|
Vinyl |
|
Flooring Type
|
Ceramic Tile |
|
Foundation Type
|
Concrete Slab |
|
Heating Fuel
|
Electric |
|
Heating Type
|
Wall Mounted Heat Pump, Radiator |
|
Total Finished Area
|
1184 Sqft |
|
Type
|
House |
|
Utility Water
|
Municipal Water |
Parking
Land
|
Acreage
|
No |
|
Land Amenities
|
Golf Course, Park, Playground, Public Transit, Shopping |
|
Land Disposition
|
Cleared |
|
Sewer
|
Municipal Sewage System |
|
Size Irregular
|
100 X 93 |
|
Size Total Text
|
100 X 93|under 1/2 Acre |
Rooms
| Level |
Type |
Length |
Width |
Dimensions |
|
Main Level |
Kitchen |
|
|
16 x 10 |
|
Main Level |
Living Room |
|
|
15 x 12 |
|
Main Level |
Dining Room |
|
|
11 x 9 |
|
Main Level |
Primary Bedroom |
|
|
12 x 11 |
|
Main Level |
Bedroom |
|
|
11 x 11 |
|
Main Level |
Bedroom |
|
|
11 x 10 |
https://www.realtor.ca/real-estate/27779075/10-barkley-avenue-stratford-stratford


