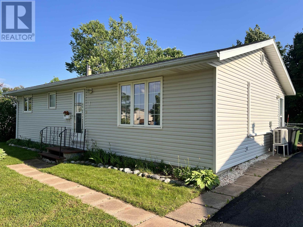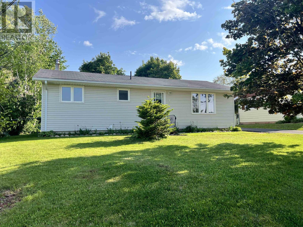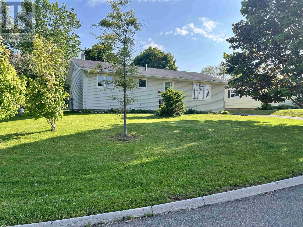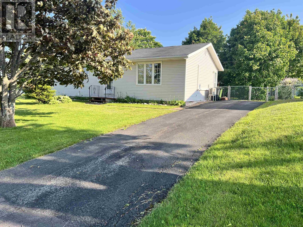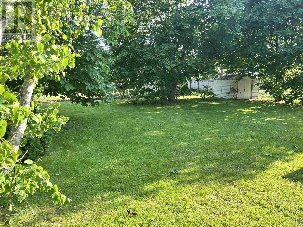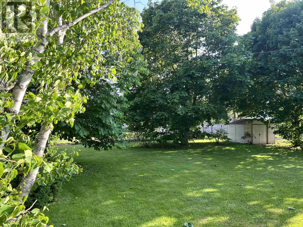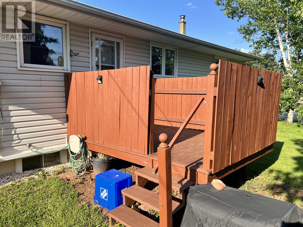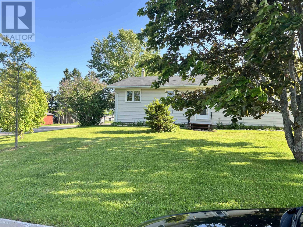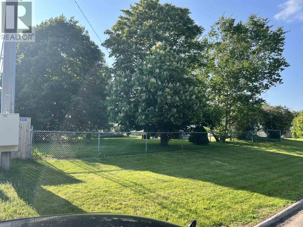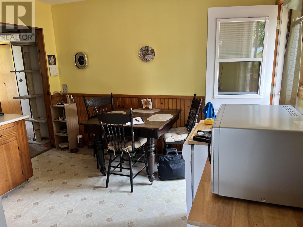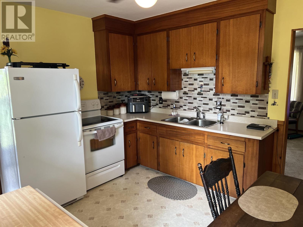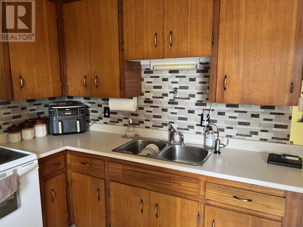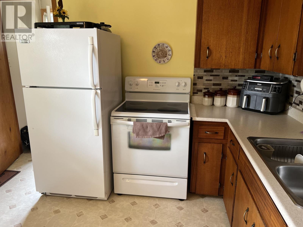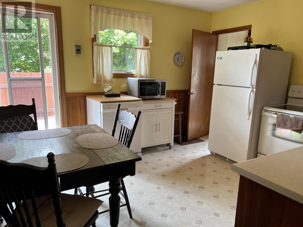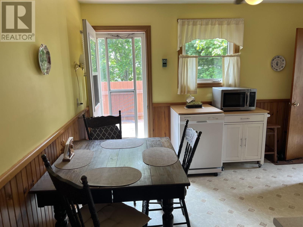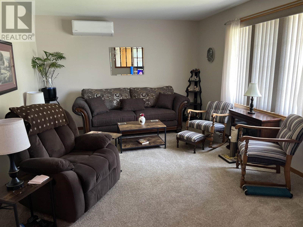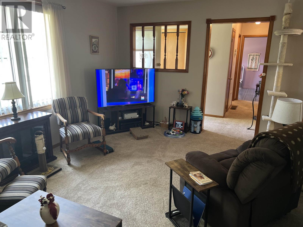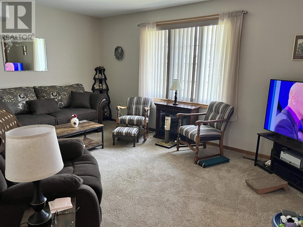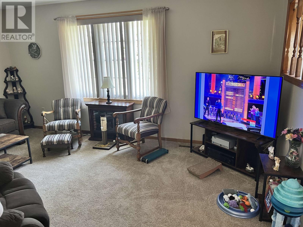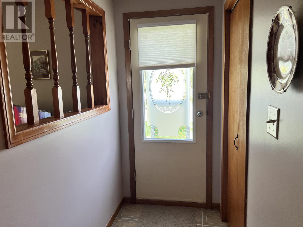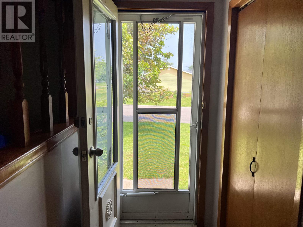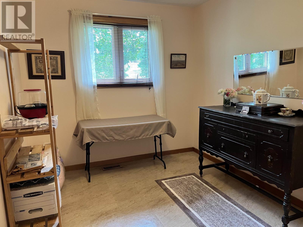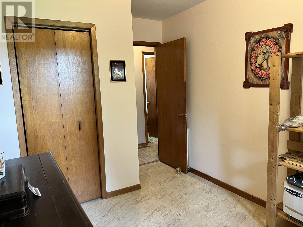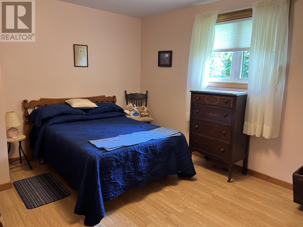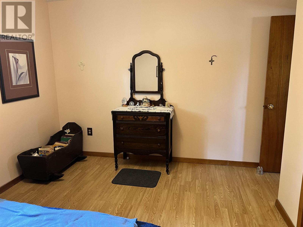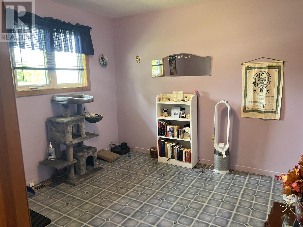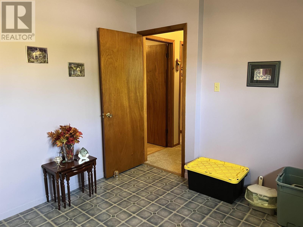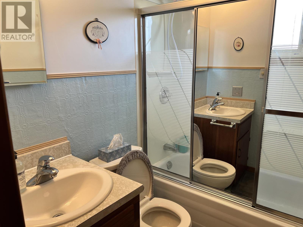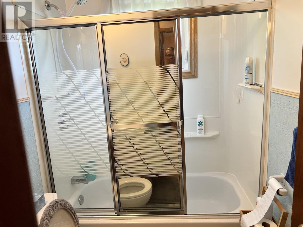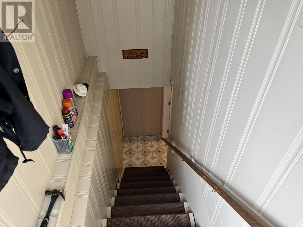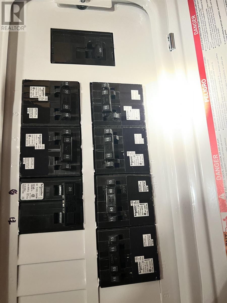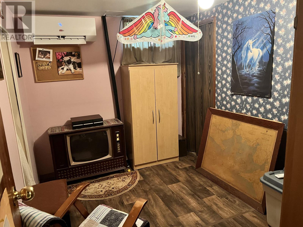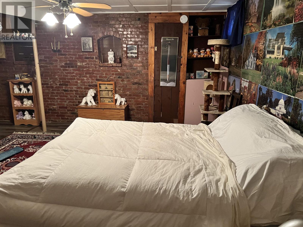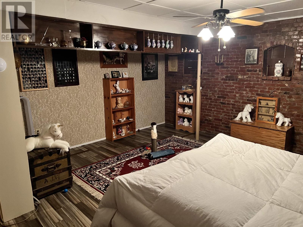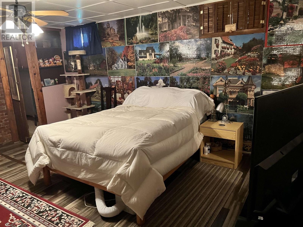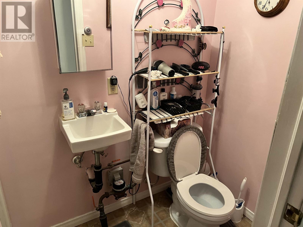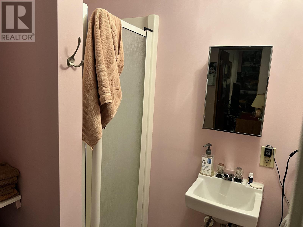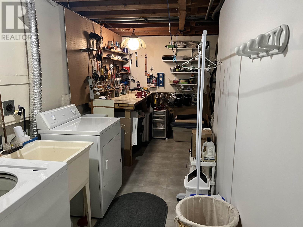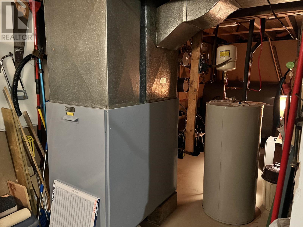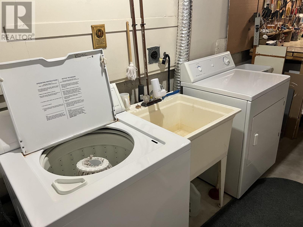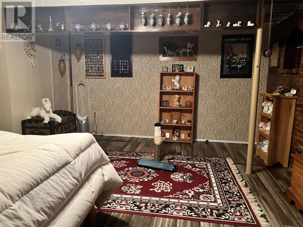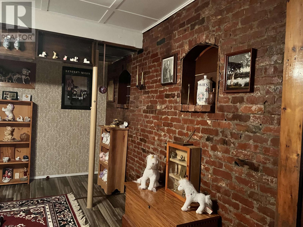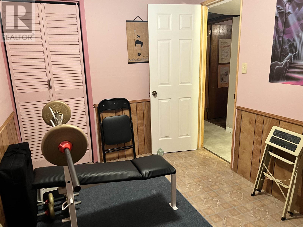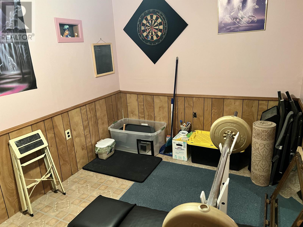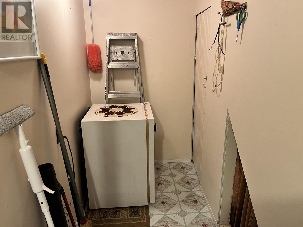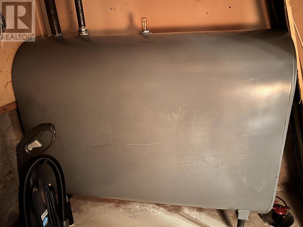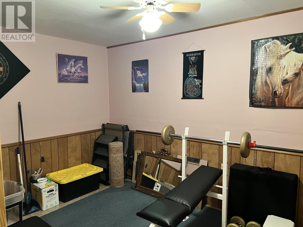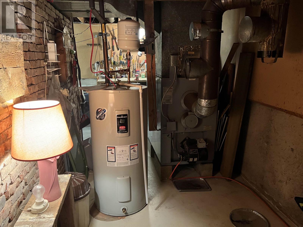3 Bedroom
2 Bathroom
Character
Forced Air, Ductless
$365,000
First time buyers and seniors alike will love this traditional bungalow in a family- oriented neighbourhood of East Royalty. The house is on a corner lot with a large fully fenced backyard perfect for pets or kids. The house itself has 3 good sized bedrooms on main floor with a full bath , a large living room with an oversized window and plenty of room for the whole family. The eat-in kitchen is well appointed for any cook with a rear exit to the 8' x 12' rear deck overlooking the greenery of the huge fenced back yard. Downstairs has been turned into the owners personal non-conforming bedroom suite and dressing room. There is also a large storage room a 3 piece bath, big laundry room and surprise workshop. Rounding out the downstairs with a large utility room. House has 2 ductless heat pumps as well as a forced air oil furnace meaning warm winters and cool summers. This area of East Royalty also has a recreation building with a rink in the winter & playground for summer plus a ball diamond. Quick and easy access to the Charlotteown bypass highway in 1 minute makes this a fantastic location and also just 5 minutes drive to the airport. (id:56351)
Property Details
|
MLS® Number
|
202514500 |
|
Property Type
|
Single Family |
|
Neigbourhood
|
Hillsborough Park |
|
Community Name
|
Charlottetown |
|
Amenities Near By
|
Golf Course, Park, Public Transit |
|
Community Features
|
Recreational Facilities, School Bus |
|
Features
|
Paved Driveway, Level, Single Driveway |
|
Structure
|
Deck, Shed |
Building
|
Bathroom Total
|
2 |
|
Bedrooms Above Ground
|
3 |
|
Bedrooms Total
|
3 |
|
Appliances
|
Range - Electric, Dryer - Electric, Washer, Refrigerator |
|
Architectural Style
|
Character |
|
Basement Development
|
Finished |
|
Basement Type
|
Full (finished) |
|
Constructed Date
|
1976 |
|
Construction Style Attachment
|
Detached |
|
Exterior Finish
|
Vinyl |
|
Flooring Type
|
Carpeted, Laminate, Vinyl |
|
Foundation Type
|
Poured Concrete |
|
Heating Fuel
|
Electric, Oil |
|
Heating Type
|
Forced Air, Ductless |
|
Total Finished Area
|
1645 Sqft |
|
Type
|
House |
|
Utility Water
|
Municipal Water |
Land
|
Access Type
|
Year-round Access |
|
Acreage
|
No |
|
Land Amenities
|
Golf Course, Park, Public Transit |
|
Land Disposition
|
Cleared, Fenced |
|
Sewer
|
Municipal Sewage System |
|
Size Irregular
|
0.19 |
|
Size Total
|
0.1900|under 1/2 Acre |
|
Size Total Text
|
0.1900|under 1/2 Acre |
Rooms
| Level |
Type |
Length |
Width |
Dimensions |
|
Lower Level |
Storage |
|
|
8. x 10. |
|
Lower Level |
Bath (# Pieces 1-6) |
|
|
8. x 3.6 |
|
Lower Level |
Other |
|
|
10.6 x 8. Change room |
|
Lower Level |
Recreational, Games Room |
|
|
15.6 x 15.6 |
|
Lower Level |
Laundry Room |
|
|
6.6 x 10. |
|
Lower Level |
Utility Room |
|
|
7. x 14. |
|
Lower Level |
Workshop |
|
|
6.6 x 6. |
|
Main Level |
Kitchen |
|
|
12.6 x 11. |
|
Main Level |
Living Room |
|
|
15.6 x 11.6 |
|
Main Level |
Bedroom |
|
|
10. x 8.6 |
|
Main Level |
Bedroom |
|
|
10. x 10. |
|
Main Level |
Bedroom |
|
|
12.6 x 10. |
|
Main Level |
Bath (# Pieces 1-6) |
|
|
6.6 x 5. |
|
Main Level |
Foyer |
|
|
3.6 x 7. |
https://www.realtor.ca/real-estate/28462646/1-westcomb-crescent-charlottetown-charlottetown


