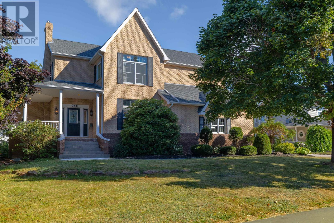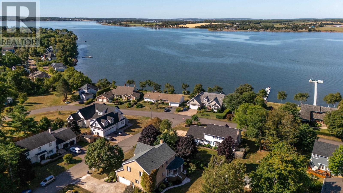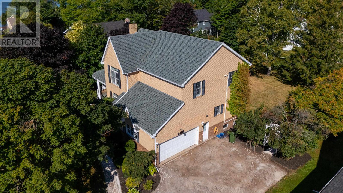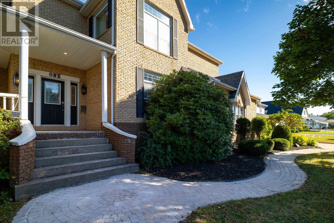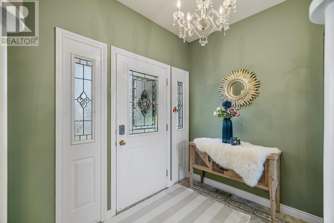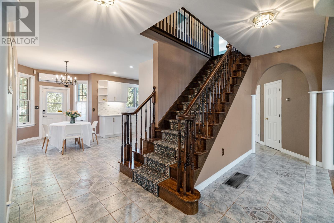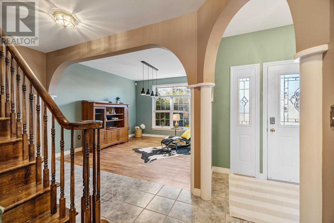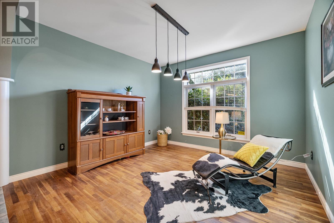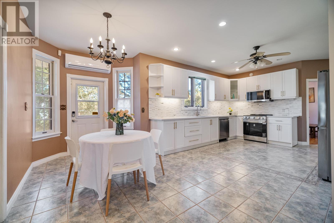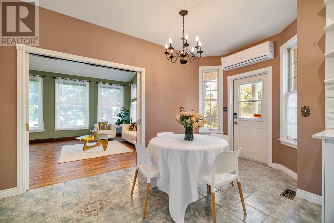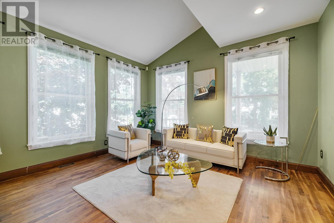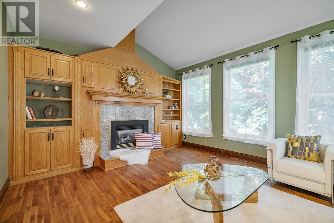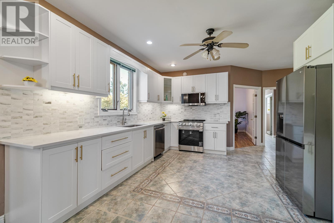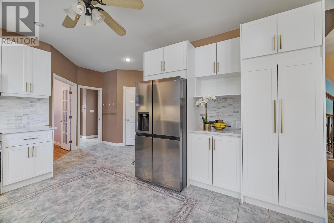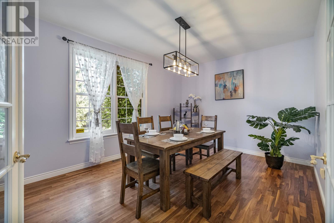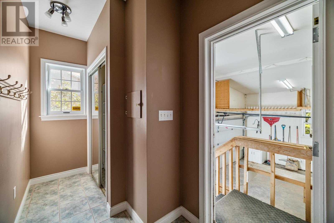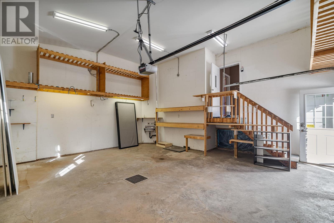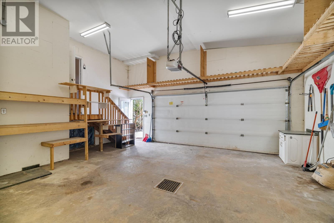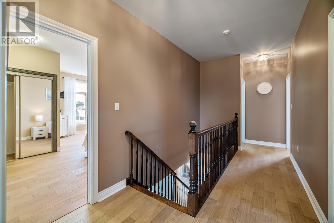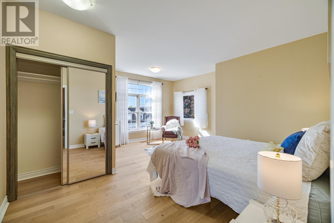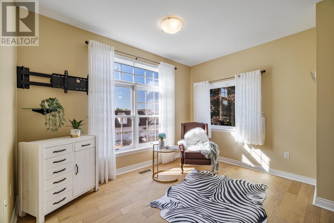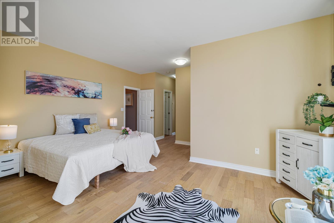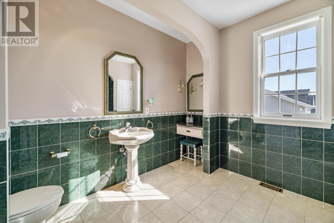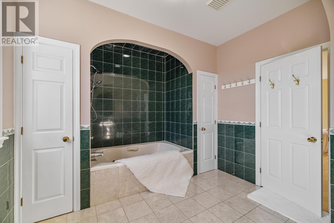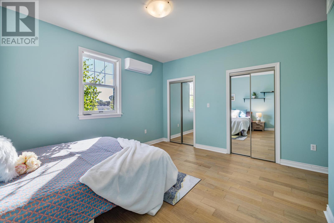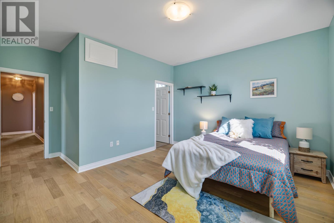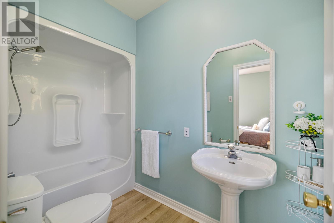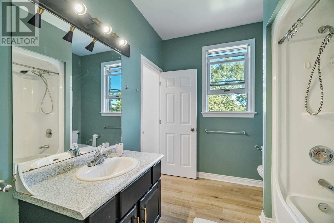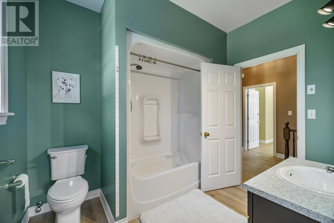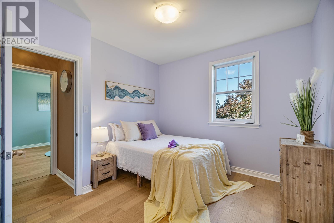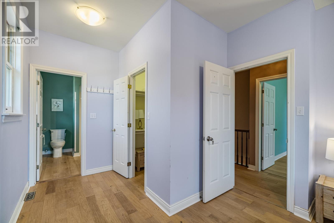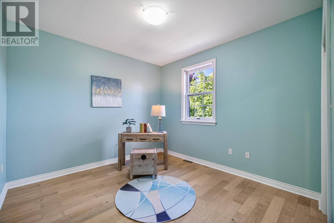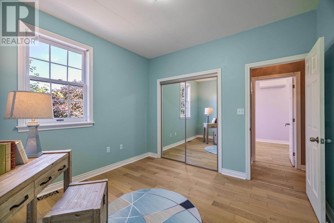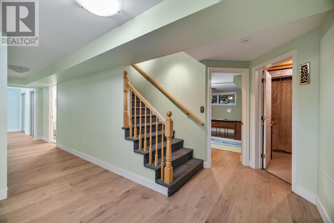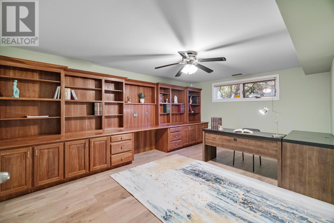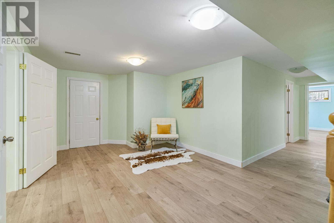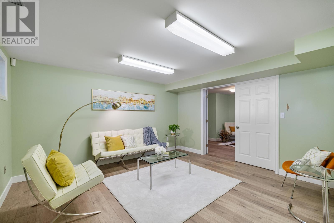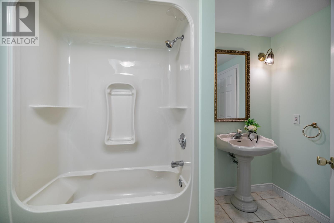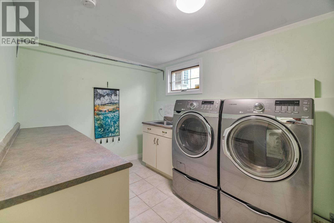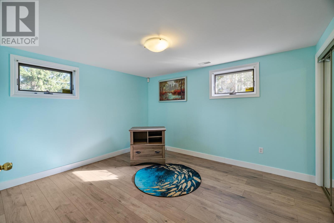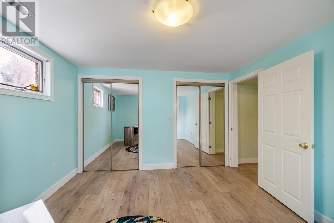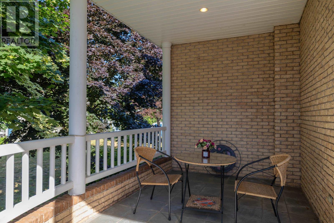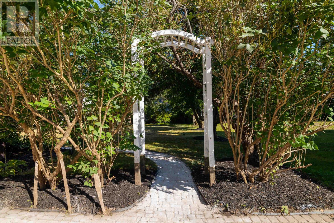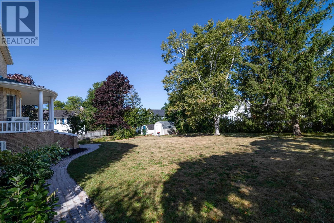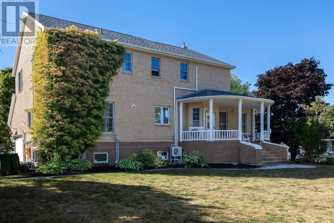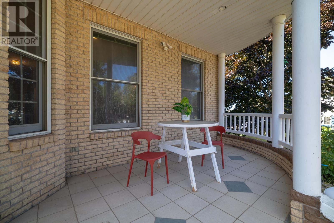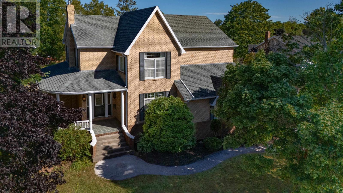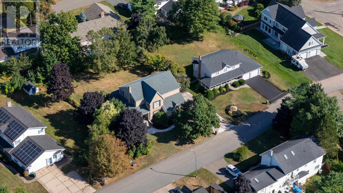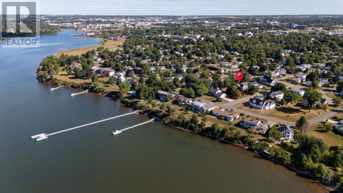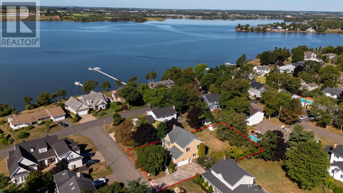5 Bedroom
5 Bathroom
Fireplace
Furnace, Central Heat Pump, In Floor Heating
$1,080,000
This is a luxurious 5 bedroom, 5 bathroom family home located on a large corner lot in Brighton-- walking distance to the island's bestschools and amenities. Enjoy this home's elegant features including high ceilings (on both levels), a spacious eat-in kitchen, aseparate formal dining room, a large living room, and an attached double car garage. Upstairs you will find a spacious masterbedroom with an en-suite bathroom and his and hers closets. You will also find 3 additional bedrooms, 2 of which have their own en-suite bathrooms-- perfect for a growing family or for guests and visitors. In the basement you can enjoy even more space including anoffice, a family room, a laundry room, a spare room, a large cold storage room, and a workshop. Call today to see this large luxuryhome in person! All measurements approximate and should be verified by the purchaser if deemed necessary. (id:56351)
Property Details
|
MLS® Number
|
202521404 |
|
Property Type
|
Single Family |
|
Community Name
|
Brighton |
|
Amenities Near By
|
Park, Playground, Shopping |
|
Community Features
|
School Bus |
|
Equipment Type
|
Rental Water Softener |
|
Features
|
Level |
|
Rental Equipment Type
|
Rental Water Softener |
Building
|
Bathroom Total
|
5 |
|
Bedrooms Above Ground
|
4 |
|
Bedrooms Below Ground
|
1 |
|
Bedrooms Total
|
5 |
|
Appliances
|
Stove, Dishwasher, Dryer, Washer, Refrigerator |
|
Basement Development
|
Finished |
|
Basement Type
|
Full (finished) |
|
Constructed Date
|
1996 |
|
Construction Style Attachment
|
Detached |
|
Exterior Finish
|
Brick |
|
Fireplace Present
|
Yes |
|
Flooring Type
|
Hardwood, Laminate, Tile, Vinyl |
|
Foundation Type
|
Poured Concrete |
|
Half Bath Total
|
1 |
|
Heating Fuel
|
Oil, Propane |
|
Heating Type
|
Furnace, Central Heat Pump, In Floor Heating |
|
Stories Total
|
2 |
|
Total Finished Area
|
3730 Sqft |
|
Type
|
House |
|
Utility Water
|
Municipal Water |
Land
|
Acreage
|
No |
|
Land Amenities
|
Park, Playground, Shopping |
|
Sewer
|
Municipal Sewage System |
|
Size Irregular
|
0.34 |
|
Size Total
|
0.34 Ac|under 1/2 Acre |
|
Size Total Text
|
0.34 Ac|under 1/2 Acre |
Rooms
| Level |
Type |
Length |
Width |
Dimensions |
|
Second Level |
Primary Bedroom |
|
|
15X17 |
|
Second Level |
Bedroom |
|
|
12X14 |
|
Second Level |
Bedroom |
|
|
11X12 |
|
Second Level |
Bedroom |
|
|
11X17 |
|
Second Level |
Laundry Room |
|
|
8X13.1 |
|
Second Level |
Bath (# Pieces 1-6) |
|
|
10.6X9.6 |
|
Second Level |
Bath (# Pieces 1-6) |
|
|
10.6X10.1 |
|
Second Level |
Bath (# Pieces 1-6) |
|
|
7.1X9.4 |
|
Lower Level |
Bedroom |
|
|
13.6X12 |
|
Lower Level |
Recreational, Games Room |
|
|
13.9X13.9 |
|
Lower Level |
Living Room |
|
|
17X11.9 |
|
Lower Level |
Bath (# Pieces 1-6) |
|
|
9.75X5.8 |
|
Main Level |
Dining Room |
|
|
11X15 |
|
Main Level |
Family Room |
|
|
13.9X14.6 |
|
Main Level |
Kitchen |
|
|
22X13.6 |
|
Main Level |
Living Room |
|
|
12X13 |
|
Main Level |
Bath (# Pieces 1-6) |
|
|
HALF |
https://www.realtor.ca/real-estate/28766591/1-strathmore-lane-brighton-brighton


