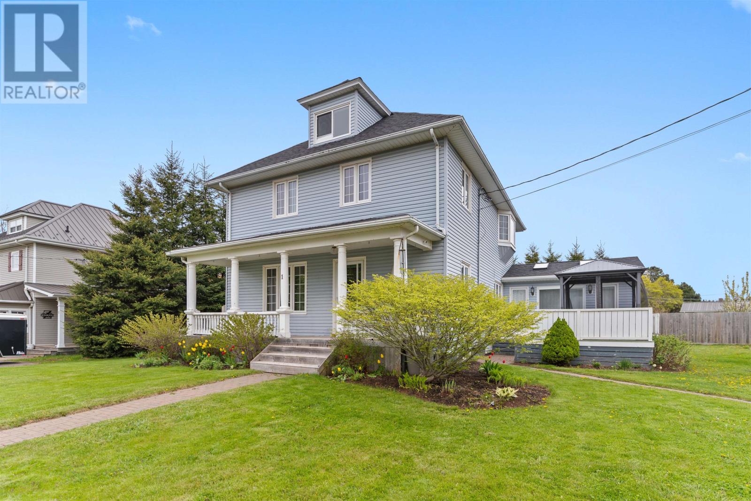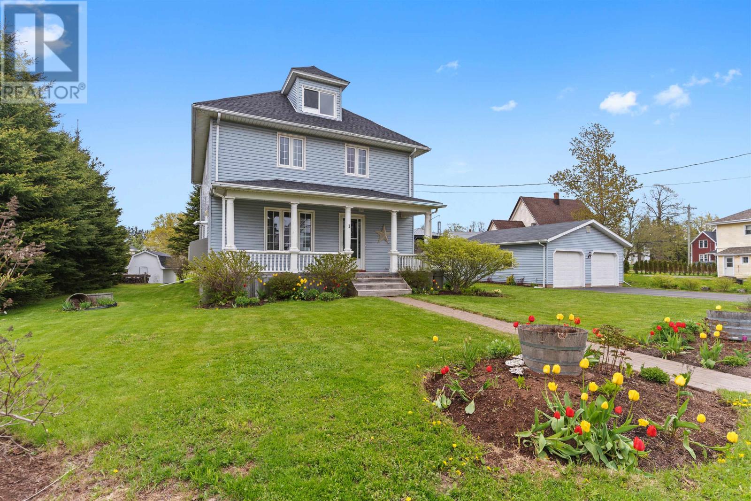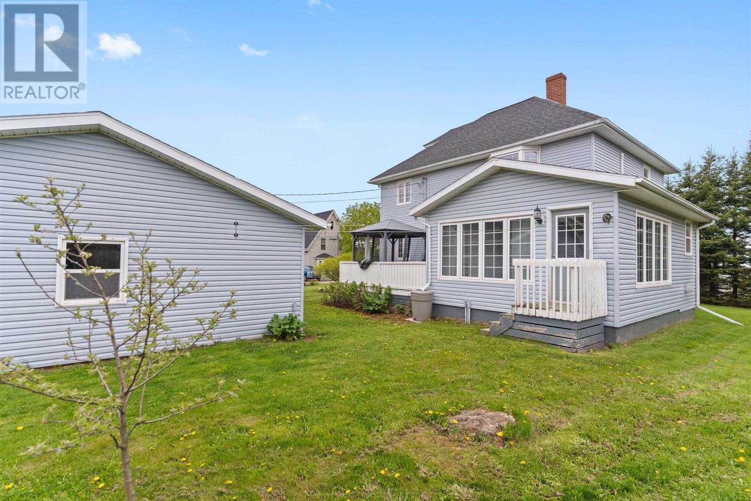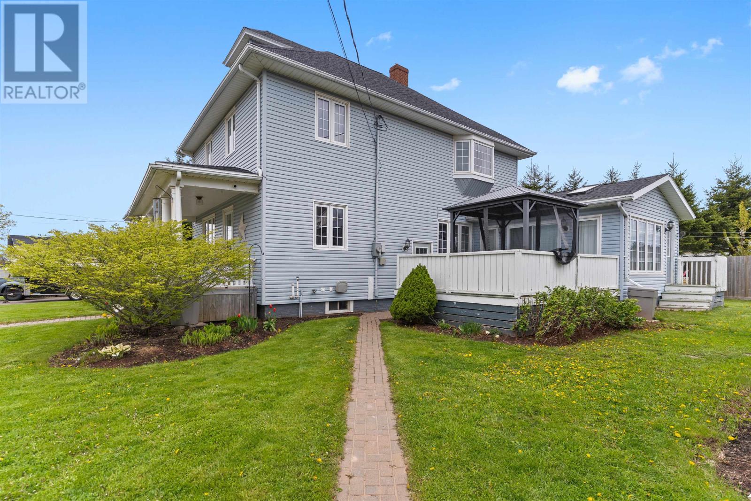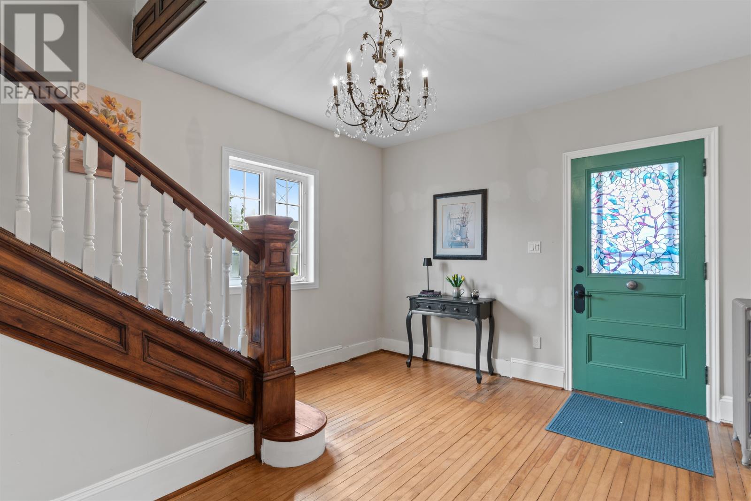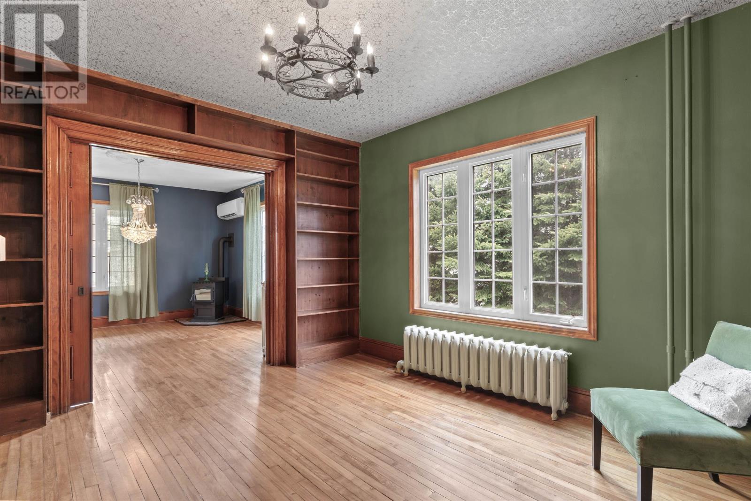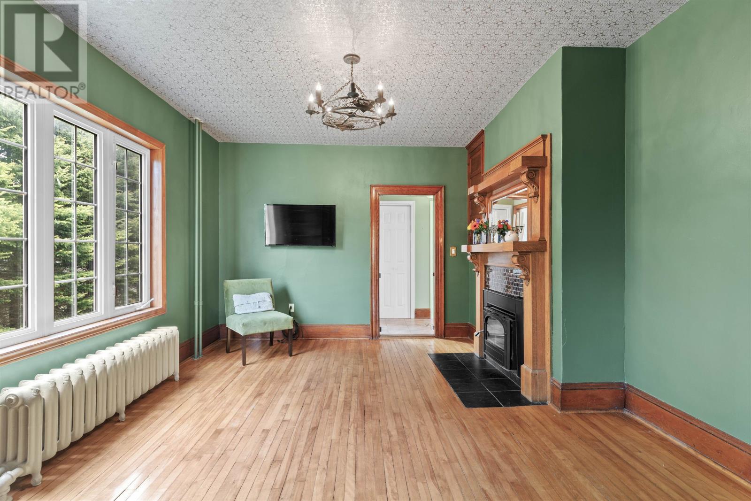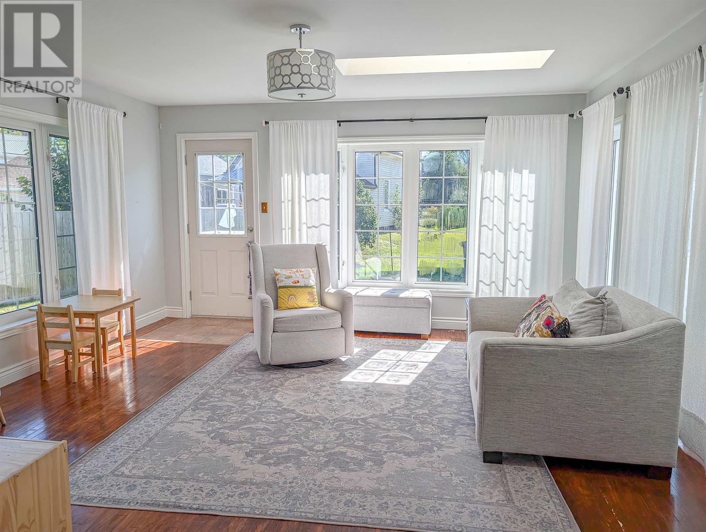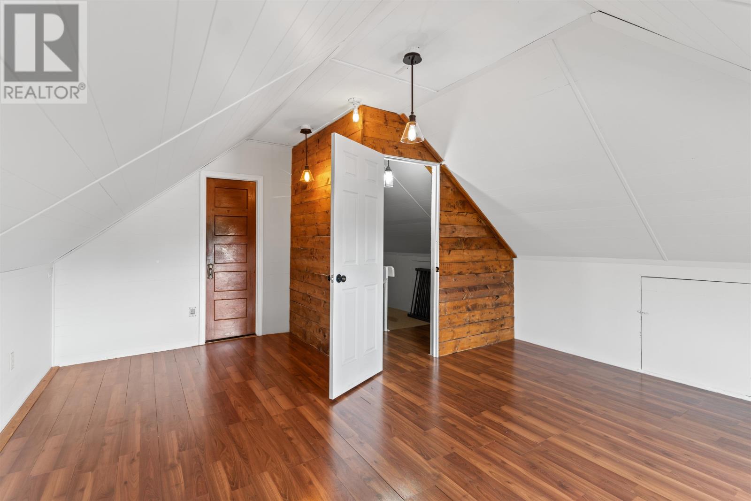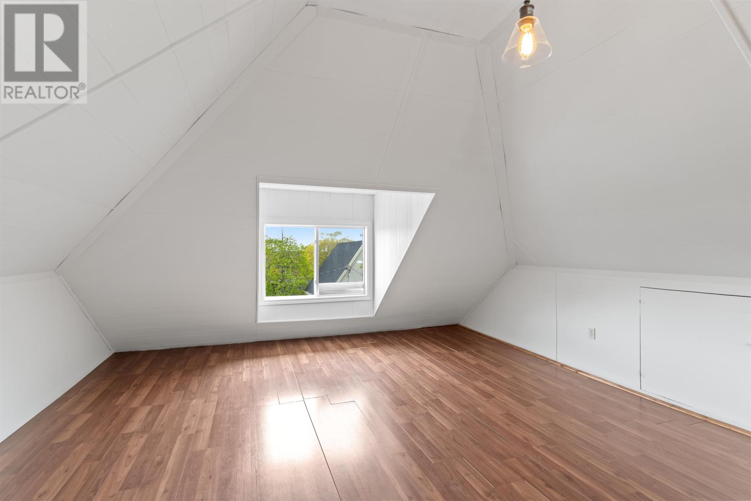1 Chestnut Street Kensington, Prince Edward Island C0B 1M0
$429,000
Timeless Charm Meets Modern Comfort in the Heart of Kensington. Where heritage charm meets modern family living?this beautifully updated character home is tucked away on a peaceful dead-end street in Kensington, PEI. With approx. 2,800 sq ft, 3 spacious bedrooms, 2 renovated baths with designer finishes, a sun-filled bonus room, and soaring 9-ft ceilings, it?s the perfect blend of space, style, and warmth. Original hardwood floors, grand staircase, pocket doors, and a stunning fireplace preserve the home's rich history, while thoughtful upgrades bring comfort into the now: 200-amp service, Nest thermostat, heat pumps, a pellet stove in the dining room, and quartz kitchen counters with updated appliances (2022). Both bathrooms have been fully redone with top-tier Kohler and Moen finishes. The 3rd-floor office/playroom offers quiet space for creativity or remote work. Enjoy morning coffee in the sunroom, summer nights in the screened gazebo (2024), and weekend projects in the detached double garage with a 60-amp sub panel?EV charger ready. The large, landscaped lot features apple trees, raspberry bushes, and blooming perennials?perfect for family adventures. Located steps from schools, shops, bakeries, trails, and parks?plus just minutes to PEI?s sandy beaches?this move-in ready home offers timeless character and everyday convenience. A rare gem with heart, history, and room to grow. (id:56351)
Open House
This property has open houses!
1:00 pm
Ends at:3:00 pm
1:00 pm
Ends at:3:00 pm
Property Details
| MLS® Number | 202512302 |
| Property Type | Single Family |
| Community Name | Kensington |
| Amenities Near By | Park, Playground, Shopping |
| Community Features | Recreational Facilities, School Bus |
| Features | Paved Driveway |
| Structure | Deck |
Building
| Bathroom Total | 2 |
| Bedrooms Above Ground | 3 |
| Bedrooms Total | 3 |
| Appliances | Range, Dishwasher, Dryer, Washer, Microwave, Refrigerator |
| Basement Type | Full |
| Constructed Date | 1911 |
| Construction Style Attachment | Detached |
| Exterior Finish | Vinyl |
| Fireplace Present | Yes |
| Flooring Type | Ceramic Tile, Hardwood, Laminate, Vinyl |
| Foundation Type | Poured Concrete, Stone |
| Heating Fuel | Electric, Oil, Pellet |
| Heating Type | Baseboard Heaters, Furnace, Wall Mounted Heat Pump, Stove |
| Stories Total | 3 |
| Total Finished Area | 2788 Sqft |
| Type | House |
| Utility Water | Community Water System |
Parking
| Detached Garage |
Land
| Acreage | No |
| Land Amenities | Park, Playground, Shopping |
| Landscape Features | Landscaped |
| Sewer | Municipal Sewage System |
| Size Irregular | 0.23 |
| Size Total | 0.2300|under 1/2 Acre |
| Size Total Text | 0.2300|under 1/2 Acre |
Rooms
| Level | Type | Length | Width | Dimensions |
|---|---|---|---|---|
| Second Level | Bedroom | 12 x 11.6 | ||
| Second Level | Bedroom | 13.8 x 9.9 | ||
| Second Level | Other | 15.9 x 12 | ||
| Second Level | Bath (# Pieces 1-6) | 6 x 11.3 | ||
| Third Level | Den | 21 x 15 | ||
| Main Level | Living Room | 13.6 x 13 | ||
| Main Level | Dining Room | 15 x 11.6 | ||
| Main Level | Kitchen | 19.4 x 12.8 | ||
| Main Level | Family Room | 15.3 x 15 | ||
| Main Level | Bedroom | 13.5 x 11.3 | ||
| Main Level | Bath (# Pieces 1-6) | 6 x 8 |
https://www.realtor.ca/real-estate/28367072/1-chestnut-street-kensington-kensington
Contact Us
Contact us for more information


