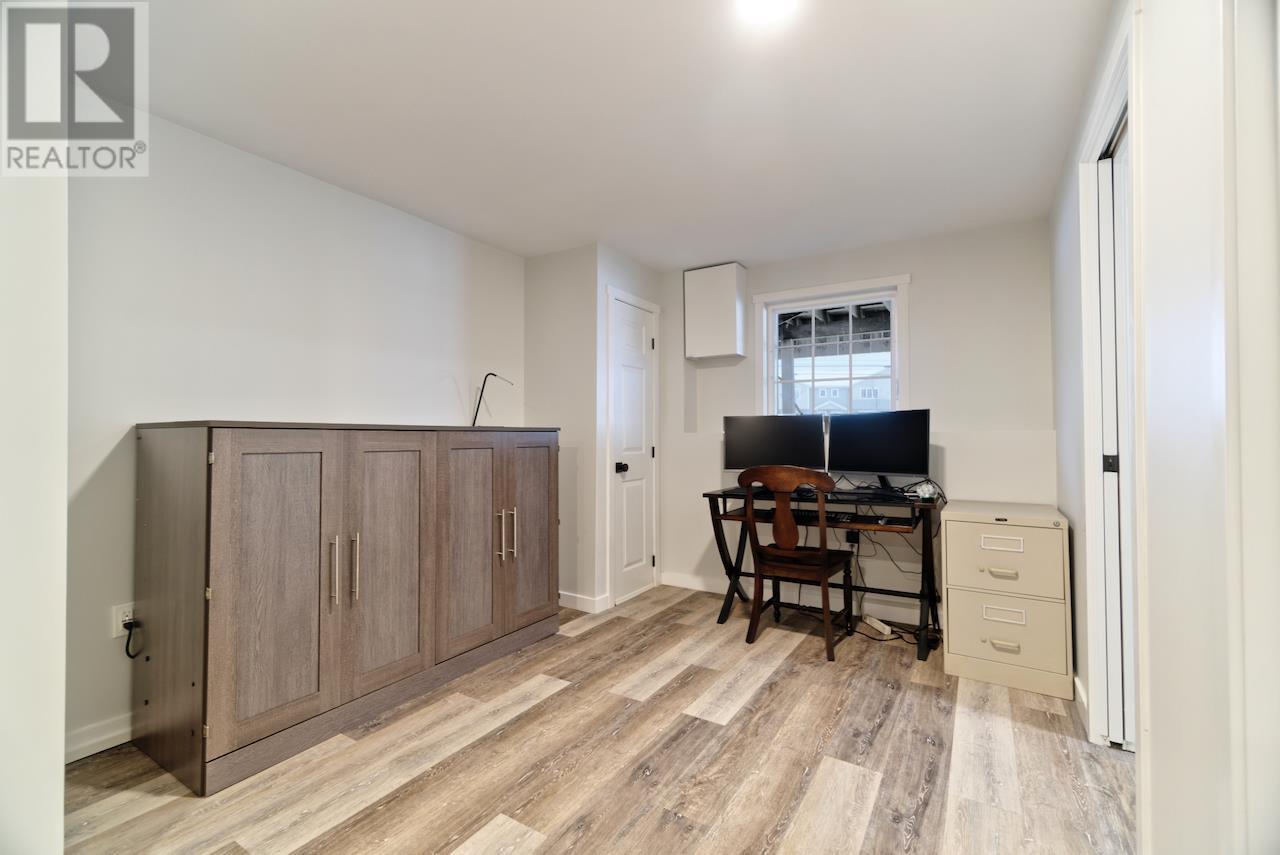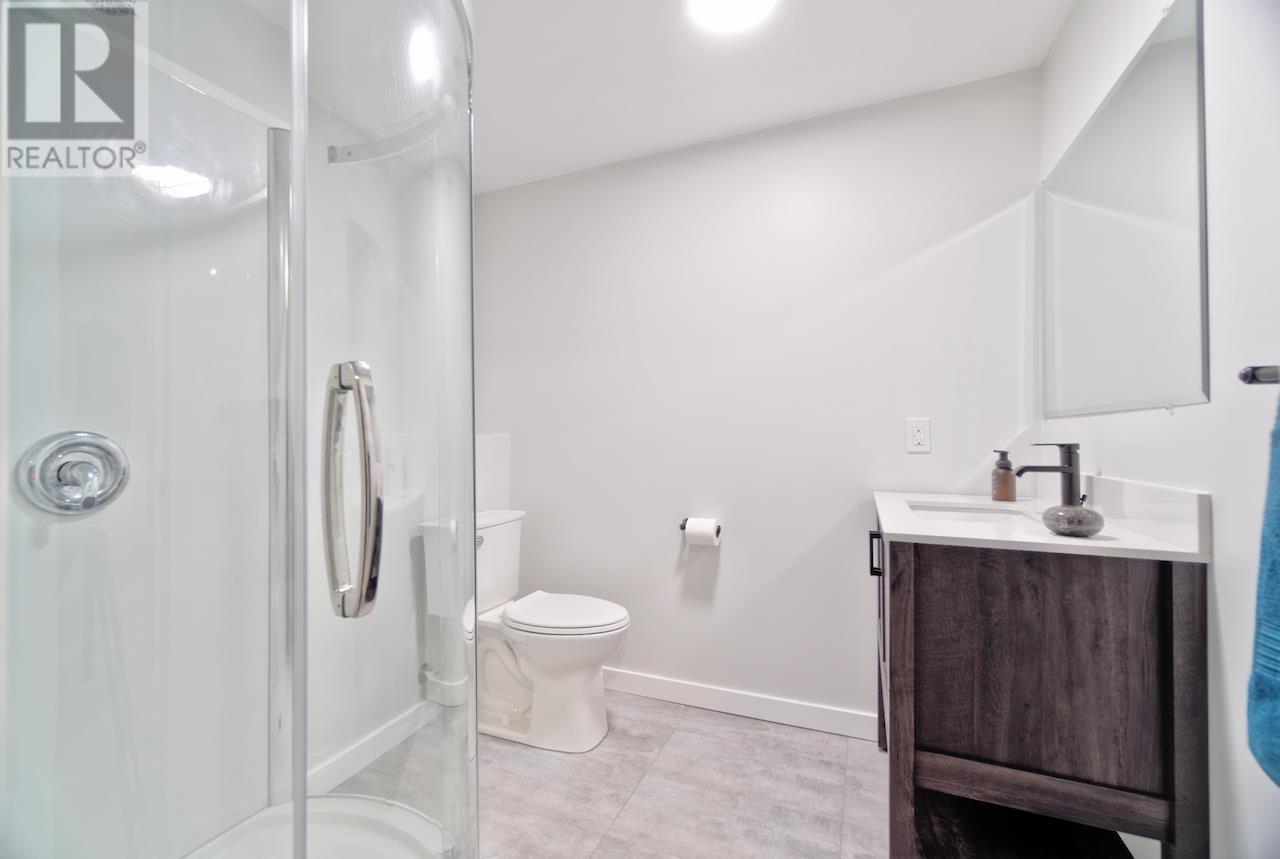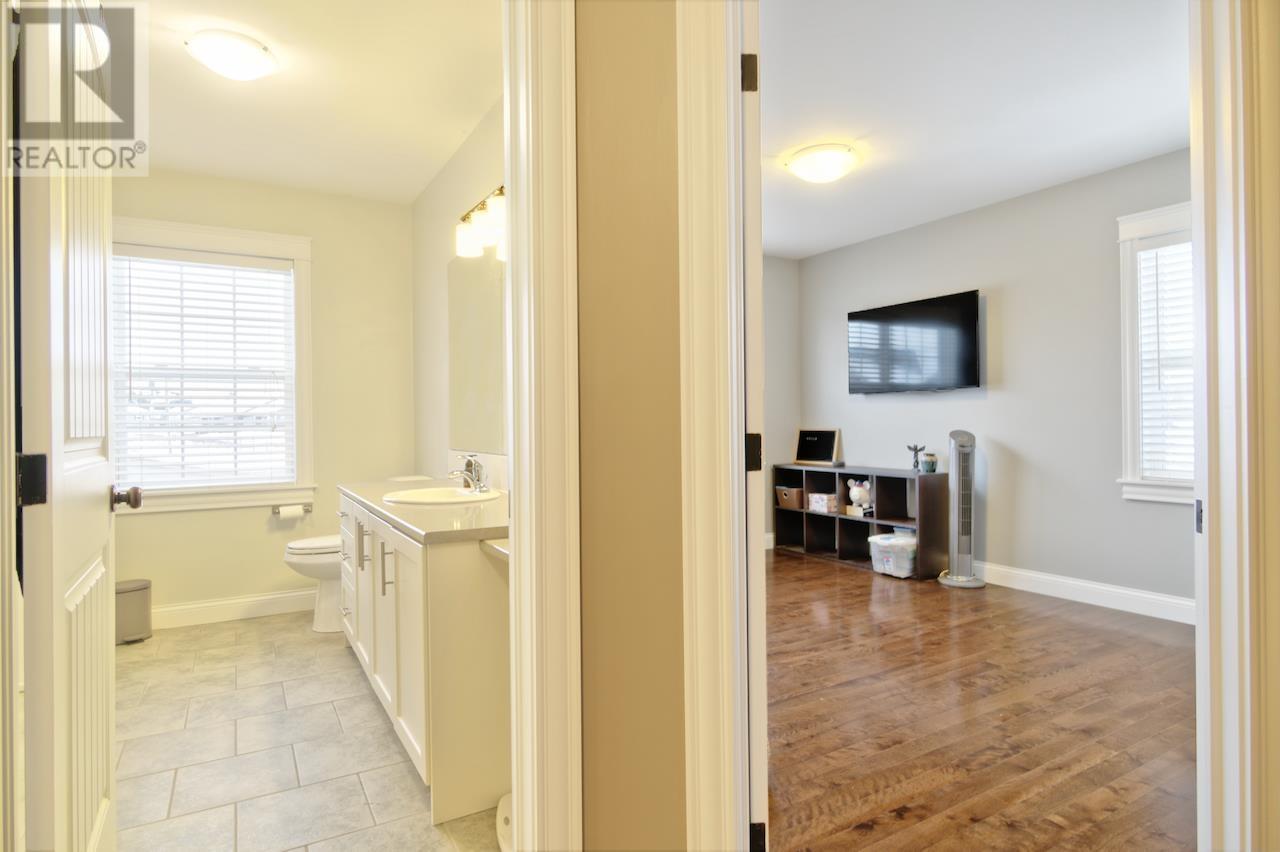1 Cameron Heights Stratford, Prince Edward Island C1B 0A8
$395,000Maintenance,
$225 Monthly
Maintenance,
$225 MonthlyWell maintained end unit townhouse condo in a popular Stratford location walking distance to amenities and Kinlock beach. Main level: eat in kitchen with appliances and access to the backyard deck, half bath, living room highlighted by propane fireplace. Upper level: two spacious bedrooms, primary bedroom has a walk-in closet, full bath complete with washer and dryer. Lower level: multi-purpose rec area, three piece bath, and utility room. (id:56351)
Property Details
| MLS® Number | 202412923 |
| Property Type | Single Family |
| Community Name | Stratford |
| Amenities Near By | Golf Course, Park, Playground, Public Transit |
| Community Features | Recreational Facilities, School Bus |
| Equipment Type | Propane Tank |
| Rental Equipment Type | Propane Tank |
Building
| Bathroom Total | 3 |
| Bedrooms Above Ground | 2 |
| Bedrooms Total | 2 |
| Appliances | Range - Electric, Dishwasher, Dryer - Electric, Washer, Microwave Range Hood Combo |
| Basement Development | Finished |
| Basement Type | Full (finished) |
| Constructed Date | 2010 |
| Cooling Type | Air Exchanger |
| Exterior Finish | Vinyl |
| Fireplace Present | Yes |
| Flooring Type | Carpeted, Ceramic Tile, Laminate |
| Foundation Type | Poured Concrete |
| Half Bath Total | 2 |
| Heating Fuel | Electric |
| Heating Type | In Floor Heating |
| Total Finished Area | 2454 Sqft |
| Type | Row / Townhouse |
| Utility Water | Municipal Water |
Parking
| Parking Space(s) |
Land
| Acreage | No |
| Land Amenities | Golf Course, Park, Playground, Public Transit |
| Sewer | Municipal Sewage System |
| Size Irregular | N/a |
| Size Total Text | N/a |
Rooms
| Level | Type | Length | Width | Dimensions |
|---|---|---|---|---|
| Second Level | Primary Bedroom | (12.9x11.6) + (2.6x9.) | ||
| Second Level | Bedroom | 10.5 x 12.1 | ||
| Second Level | Laundry / Bath | 9.1 x 9.3 | ||
| Lower Level | Recreational, Games Room | (12.3x13.6) + (7.8x10.5) | ||
| Lower Level | Bath (# Pieces 1-6) | 6.7 x 6.11 | ||
| Lower Level | Utility Room | 5.7 x 11.1 | ||
| Main Level | Living Room | (14.8x10.1) + (10.6x4.2) | ||
| Main Level | Kitchen | 12.9 x 11.6 | ||
| Main Level | Dining Room | Combined | ||
| Main Level | Bath (# Pieces 1-6) | 6.7 x 4.2 Half |
https://www.realtor.ca/real-estate/27001389/1-cameron-heights-stratford-stratford
Contact Us
Contact us for more information



































