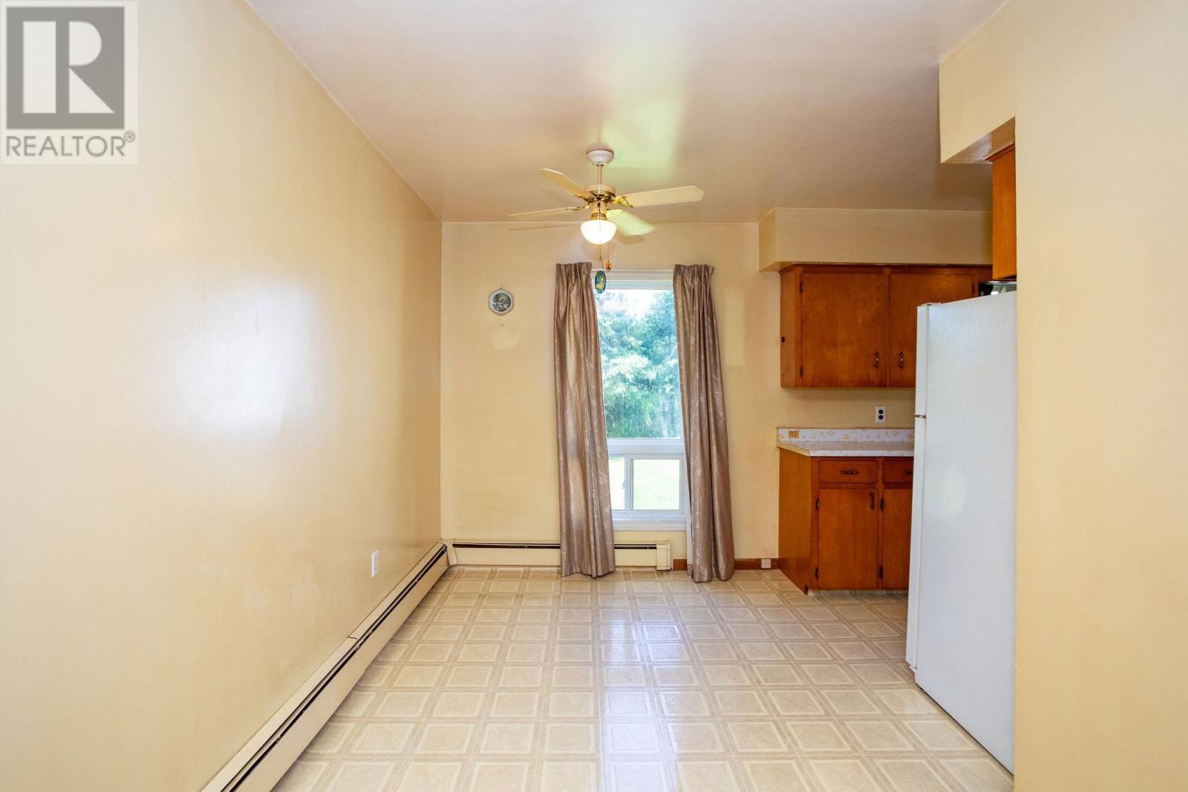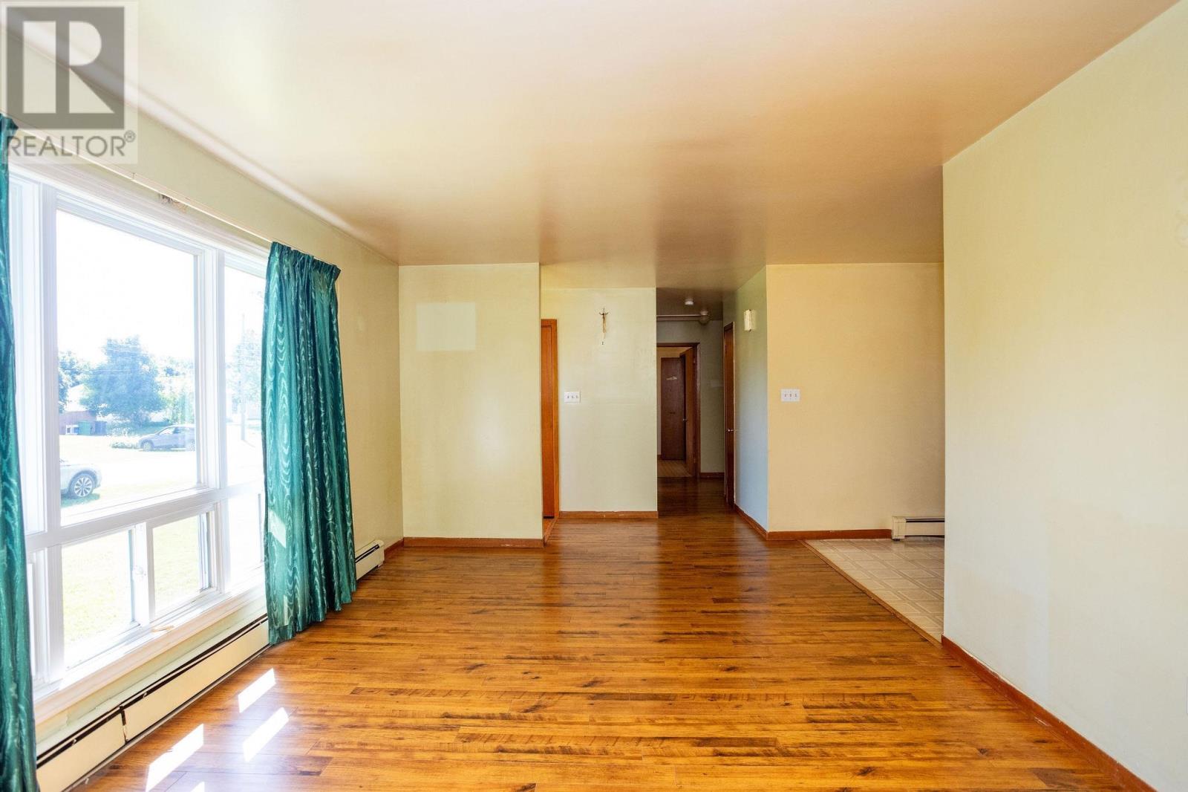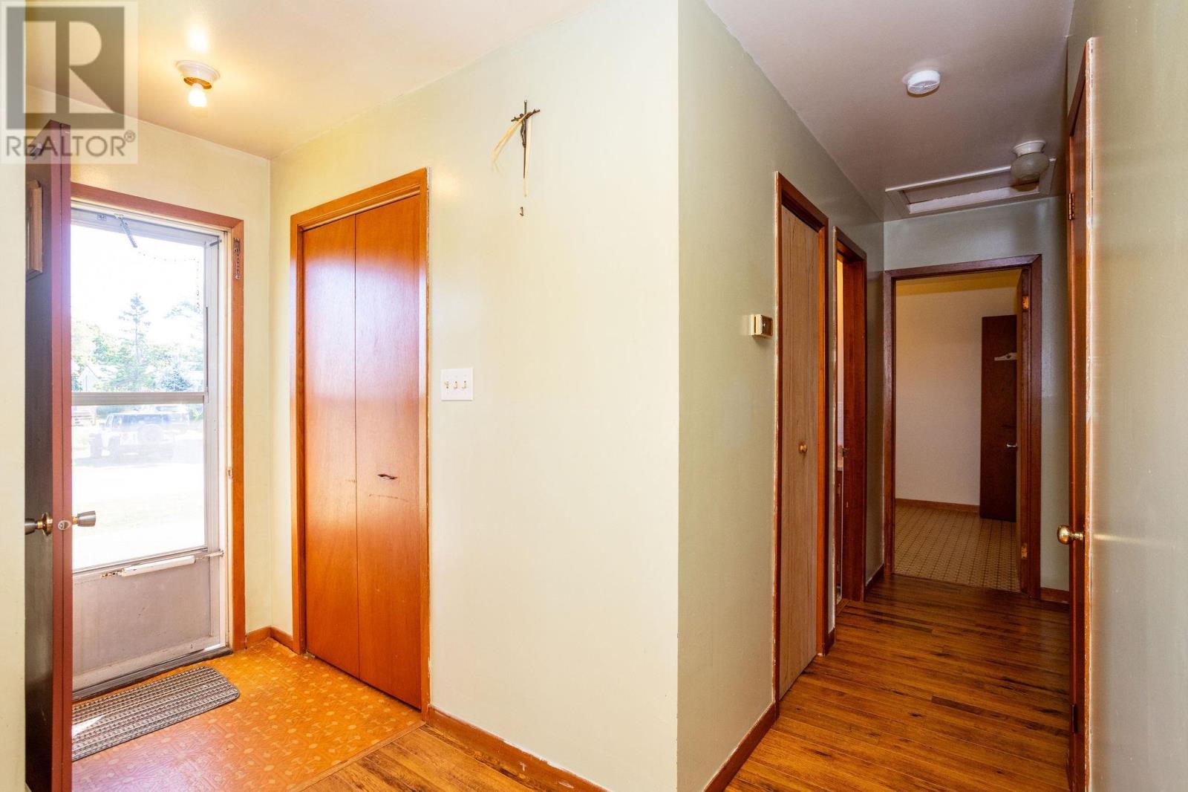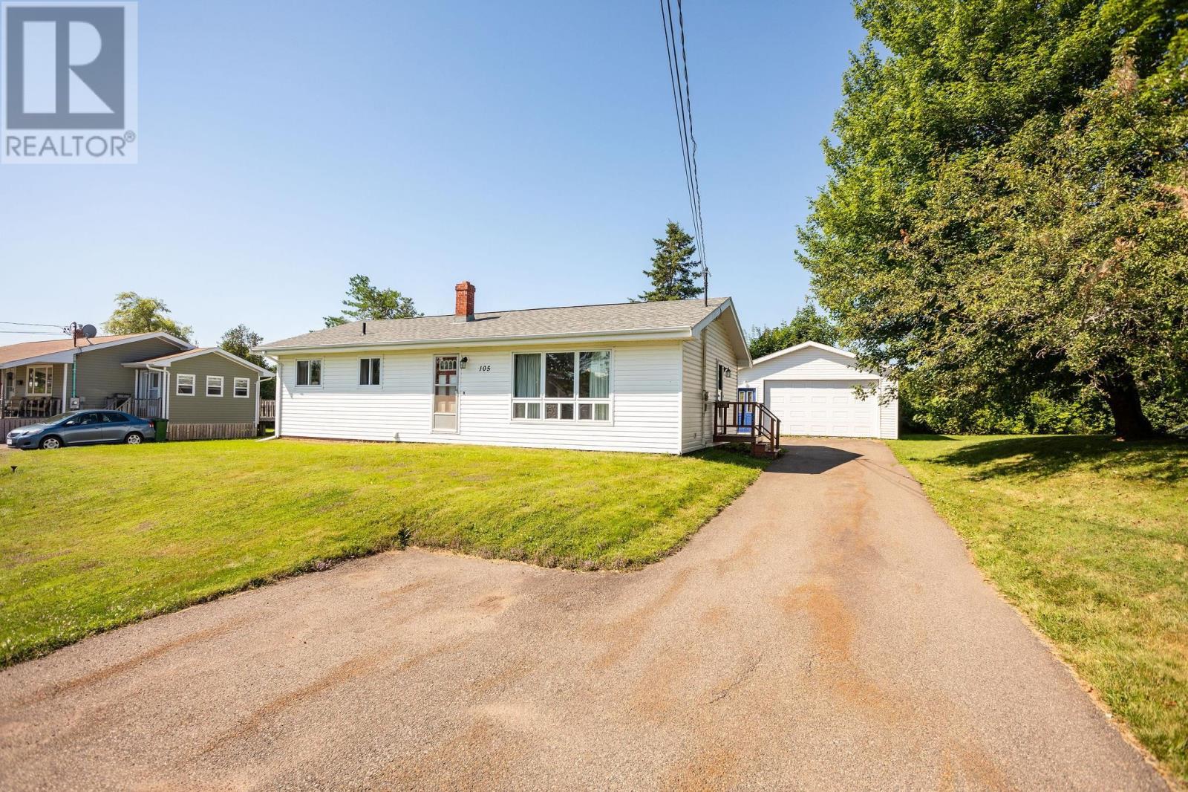3 Bedroom
1 Bathroom
Character
Baseboard Heaters, Furnace, Hot Water
$399,900
Very solid Charlottetown bungalow with partially finished basement and 22x28 double detached garage. Home offers 1291 sq. ft. with 3 bedrooms and 1 bath. Main level offers kitchen, dining room, living room, bath and 3 good sized bedrooms. The lower has a large rec room with the remaining area open to your imagination. Home has a new furnace and fiberglass oil tank. This home is in a prime location close to schools, rinks, churches, golfing, fitness centers, ball fields, soccer fields, UPEI, rinks, shopping and all Charlottetown has to offer. Ideal location for a young family, retired couple, young professionals or someone who likes to tinker. Book your viewing today as this home won't last. Dishwasher currently not functioning. (id:56351)
Property Details
|
MLS® Number
|
202419387 |
|
Property Type
|
Single Family |
|
Neigbourhood
|
Sherwood |
|
Community Name
|
Charlottetown |
|
AmenitiesNearBy
|
Golf Course, Park, Playground, Public Transit, Shopping |
|
CommunityFeatures
|
Recreational Facilities, School Bus |
|
Features
|
Treed, Wooded Area, Single Driveway |
Building
|
BathroomTotal
|
1 |
|
BedroomsAboveGround
|
3 |
|
BedroomsTotal
|
3 |
|
Appliances
|
Stove, Dishwasher, Dryer, Washer, Refrigerator |
|
ArchitecturalStyle
|
Character |
|
BasementType
|
Full |
|
ConstructedDate
|
1978 |
|
ConstructionStyleAttachment
|
Detached |
|
ExteriorFinish
|
Vinyl |
|
FlooringType
|
Carpeted, Laminate, Linoleum |
|
FoundationType
|
Poured Concrete |
|
HeatingFuel
|
Oil |
|
HeatingType
|
Baseboard Heaters, Furnace, Hot Water |
|
TotalFinishedArea
|
1291 Sqft |
|
Type
|
House |
|
UtilityWater
|
Municipal Water |
Parking
|
Detached Garage
|
|
|
Paved Yard
|
|
Land
|
Acreage
|
No |
|
LandAmenities
|
Golf Course, Park, Playground, Public Transit, Shopping |
|
LandDisposition
|
Cleared |
|
Sewer
|
Municipal Sewage System |
|
SizeIrregular
|
0.193 |
|
SizeTotal
|
0.1930|under 1/2 Acre |
|
SizeTotalText
|
0.1930|under 1/2 Acre |
Rooms
| Level |
Type |
Length |
Width |
Dimensions |
|
Lower Level |
Recreational, Games Room |
|
|
10.5 x 27 |
|
Main Level |
Kitchen |
|
|
8 x 11.8 |
|
Main Level |
Dining Room |
|
|
7.5 x 12 |
|
Main Level |
Living Room |
|
|
11.3 x 18.2 |
|
Main Level |
Other |
|
|
Hall 3.7x10.6 |
|
Main Level |
Other |
|
|
Hall 2.11x3 |
|
Main Level |
Other |
|
|
Hall 5.4x6.5 |
|
Main Level |
Bath (# Pieces 1-6) |
|
|
7 x 7.3 |
|
Main Level |
Bedroom |
|
|
11 x 10.6 |
|
Main Level |
Bedroom |
|
|
9.4 x 10.1 |
|
Main Level |
Primary Bedroom |
|
|
10.1 x 12.3 |
https://www.realtor.ca/real-estate/27281223/105-scarlet-avenue-charlottetown-charlottetown













































