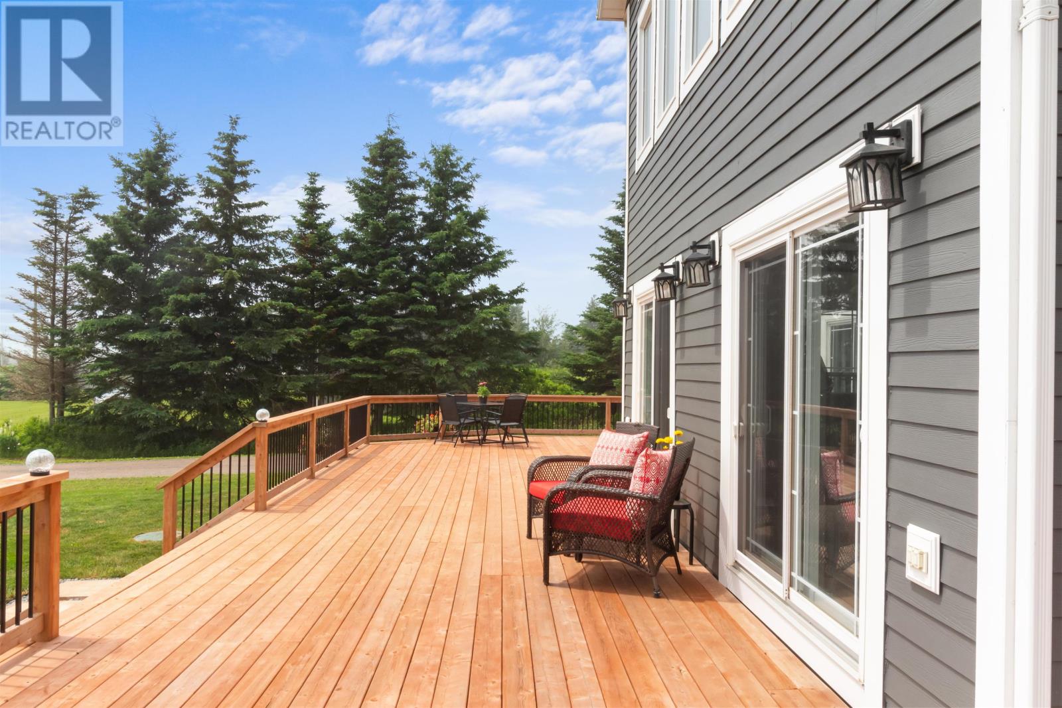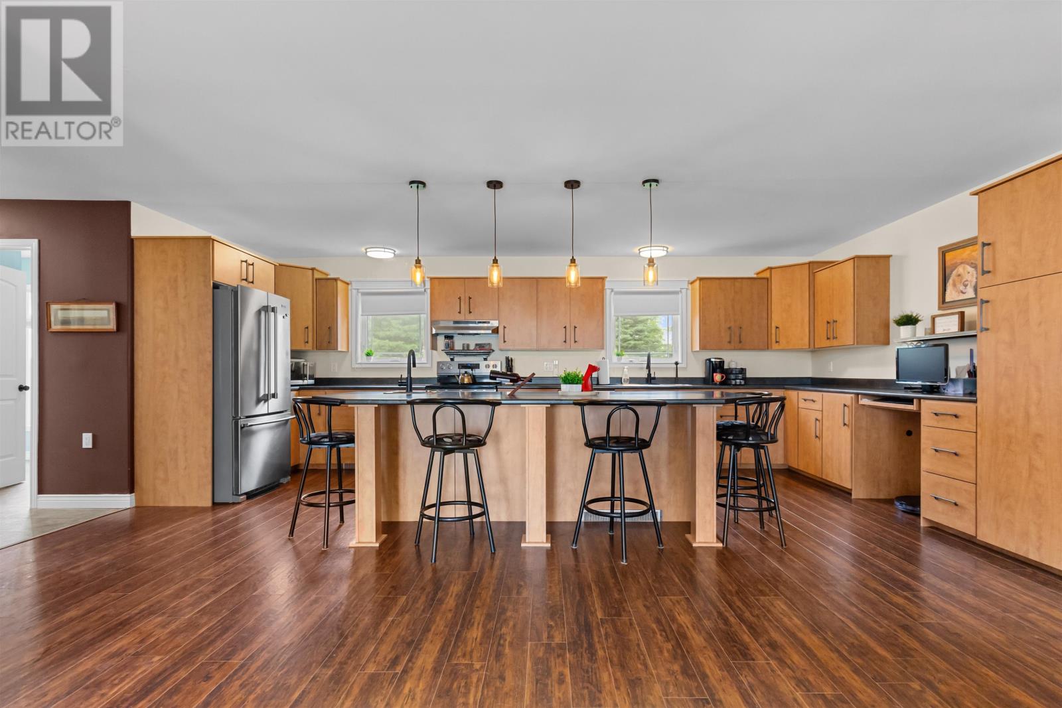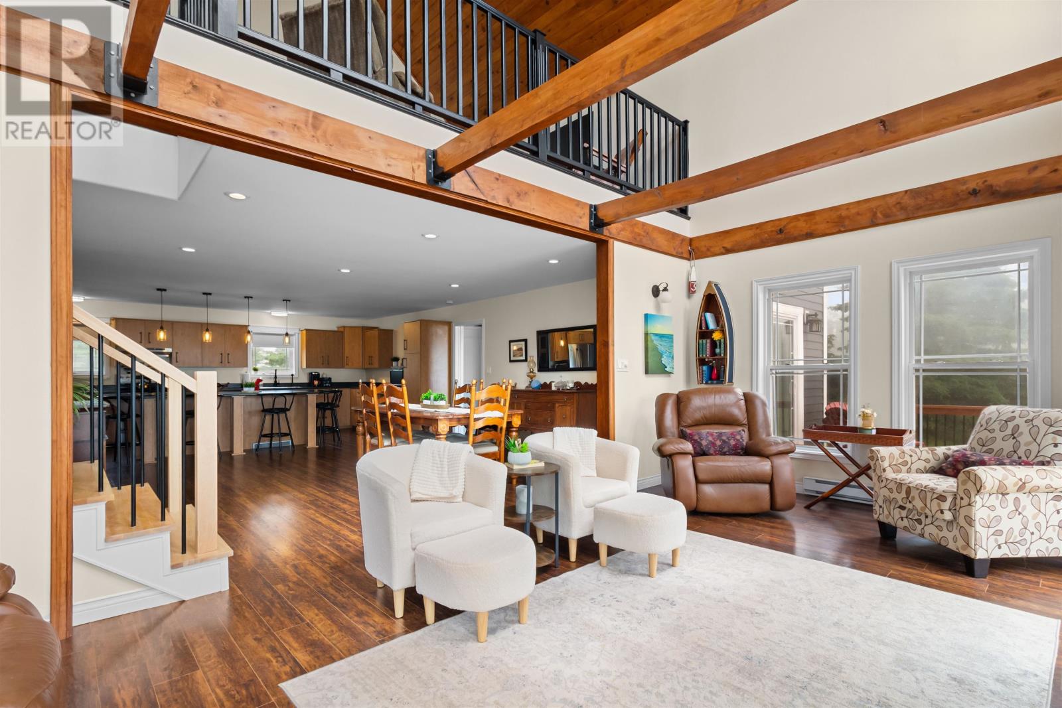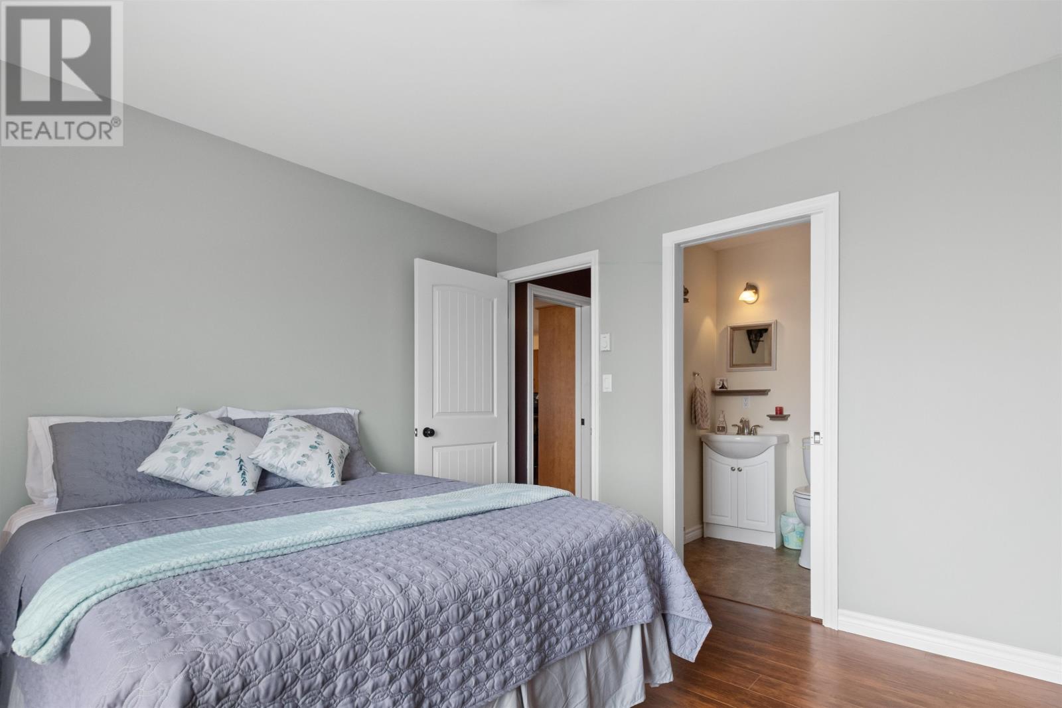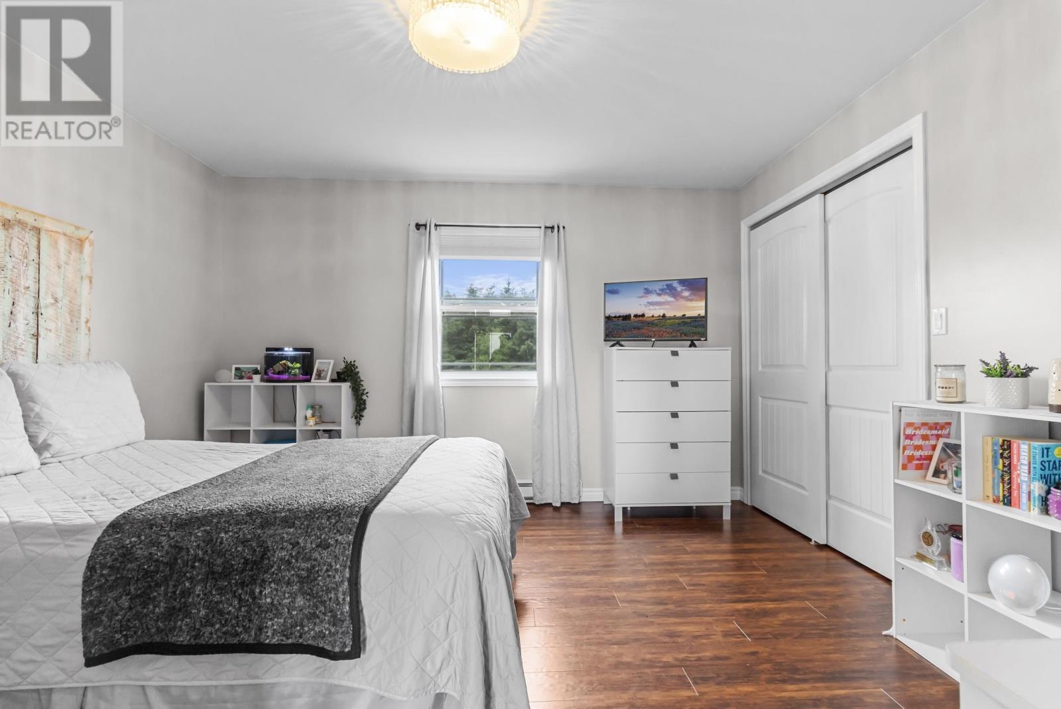7 Bedroom
6 Bathroom
Fireplace
Baseboard Heaters, Wall Mounted Heat Pump
Partially Landscaped
$723,500
Welcome to 27 Cannery Road, a picturesque water view dream home nestled in a quiet subdivision in Souris West, Prince Edward Island. This charming 7-bedroom, 6-bathroom residence offers over 2800 sq ft of living space, making it an ideal permanent residence or an attractive Airbnb investment. The property, built in 2009, has undergone extensive renovations to enhance its comfort and coastal charm. In 2024, the home was upgraded with all brand-new windows, new stairs leading to the second level, and new sliding doors in the bedrooms. The previous year saw significant updates as well, including replacement of kitchen and bedroom light fixtures, freshly painted Hardi Plank cement board siding and trim, a new generator, a submersible sump pump, a new metal roof, all brand-new kitchen appliances, updated decking, and the addition of an outdoor shower. The kitchen boasts a large island perfect for hosting guests. The layout includes 3 bedrooms downstairs, each with their own ensuite half bathrooms, and a full bath downstairs equipped with a stackable washer and dryer. Upstairs features a family room, full bath and 4 more bedrooms, including the master bedroom, which is equipped with a beautiful ensuite full bathroom and walk-in closet. The home has 20+ foot vaulted ceilings, and the view from the upper level is stunning. The property also includes a 16 x 12 shed that's wired and equipped with a metal roof, perfect for storing a lawn mower and other tools. The home sits on a solid fully concrete basement and offers an abundance of storage and potential for further renovations. The exterior of the home features large windows offering breathtaking water views, and a short walk from the property leads to a stunning beach that local residents enjoy. Located just minutes away from the vibrant town of Souris, this property perfectly blends tranquility, comfort, and convenience. This is a great deal for a 7 bed, 6 bath home with this many renovations and upda (id:56351)
Property Details
|
MLS® Number
|
202416604 |
|
Property Type
|
Single Family |
|
Community Name
|
Souris West |
|
AmenitiesNearBy
|
Golf Course, Park, Playground, Public Transit, Shopping |
|
CommunityFeatures
|
Recreational Facilities, School Bus |
|
Features
|
Level |
|
Structure
|
Deck, Shed |
|
ViewType
|
Ocean View |
Building
|
BathroomTotal
|
6 |
|
BedroomsAboveGround
|
4 |
|
BedroomsBelowGround
|
3 |
|
BedroomsTotal
|
7 |
|
Appliances
|
Central Vacuum, Oven, Dishwasher, Dryer, Washer, Microwave, Refrigerator |
|
BasementDevelopment
|
Partially Finished |
|
BasementType
|
Full (partially Finished) |
|
ConstructedDate
|
2009 |
|
ConstructionStyleAttachment
|
Detached |
|
FireplacePresent
|
Yes |
|
FlooringType
|
Laminate, Vinyl |
|
FoundationType
|
Poured Concrete |
|
HalfBathTotal
|
3 |
|
HeatingFuel
|
Electric |
|
HeatingType
|
Baseboard Heaters, Wall Mounted Heat Pump |
|
StoriesTotal
|
2 |
|
TotalFinishedArea
|
2811 Sqft |
|
Type
|
House |
|
UtilityWater
|
Drilled Well |
Parking
Land
|
Acreage
|
No |
|
LandAmenities
|
Golf Course, Park, Playground, Public Transit, Shopping |
|
LandDisposition
|
Cleared |
|
LandscapeFeatures
|
Partially Landscaped |
|
Sewer
|
Septic System |
|
SizeIrregular
|
0.42 |
|
SizeTotal
|
0.42 Ac|under 1/2 Acre |
|
SizeTotalText
|
0.42 Ac|under 1/2 Acre |
Rooms
| Level |
Type |
Length |
Width |
Dimensions |
|
Second Level |
Dining Room |
|
|
16.8 X 12.8 |
|
Second Level |
Family Room |
|
|
16.7 X 12.8 |
|
Second Level |
Primary Bedroom |
|
|
12.7 X 17. |
|
Second Level |
Ensuite (# Pieces 2-6) |
|
|
6.9 X 6.9 |
|
Second Level |
Bath (# Pieces 1-6) |
|
|
6.11 X 9.10 |
|
Second Level |
Bedroom |
|
|
12.9 X 12.9 |
|
Second Level |
Bedroom |
|
|
10.1 X 12.5 |
|
Second Level |
Bedroom |
|
|
12.8 X 10.5 |
|
Main Level |
Kitchen |
|
|
21.1 X 14. |
|
Main Level |
Living Room |
|
|
21. X 11.7 |
|
Main Level |
Bedroom |
|
|
12.5 X 15.9 |
|
Main Level |
Bedroom |
|
|
12.5 X 10.10 |
|
Main Level |
Bedroom |
|
|
12.5 X 10.10 |
|
Main Level |
Bath (# Pieces 1-6) |
|
|
11.4 X 13.2 |
|
Main Level |
Bath (# Pieces 1-6) |
|
|
4.2 X 4.9 |
|
Main Level |
Bath (# Pieces 1-6) |
|
|
4.2 X 4.3 |
|
Main Level |
Bath (# Pieces 1-6) |
|
|
4.2 X 4.3 |
https://www.realtor.ca/real-estate/27162623/27-cannery-road-souris-west-souris-west






