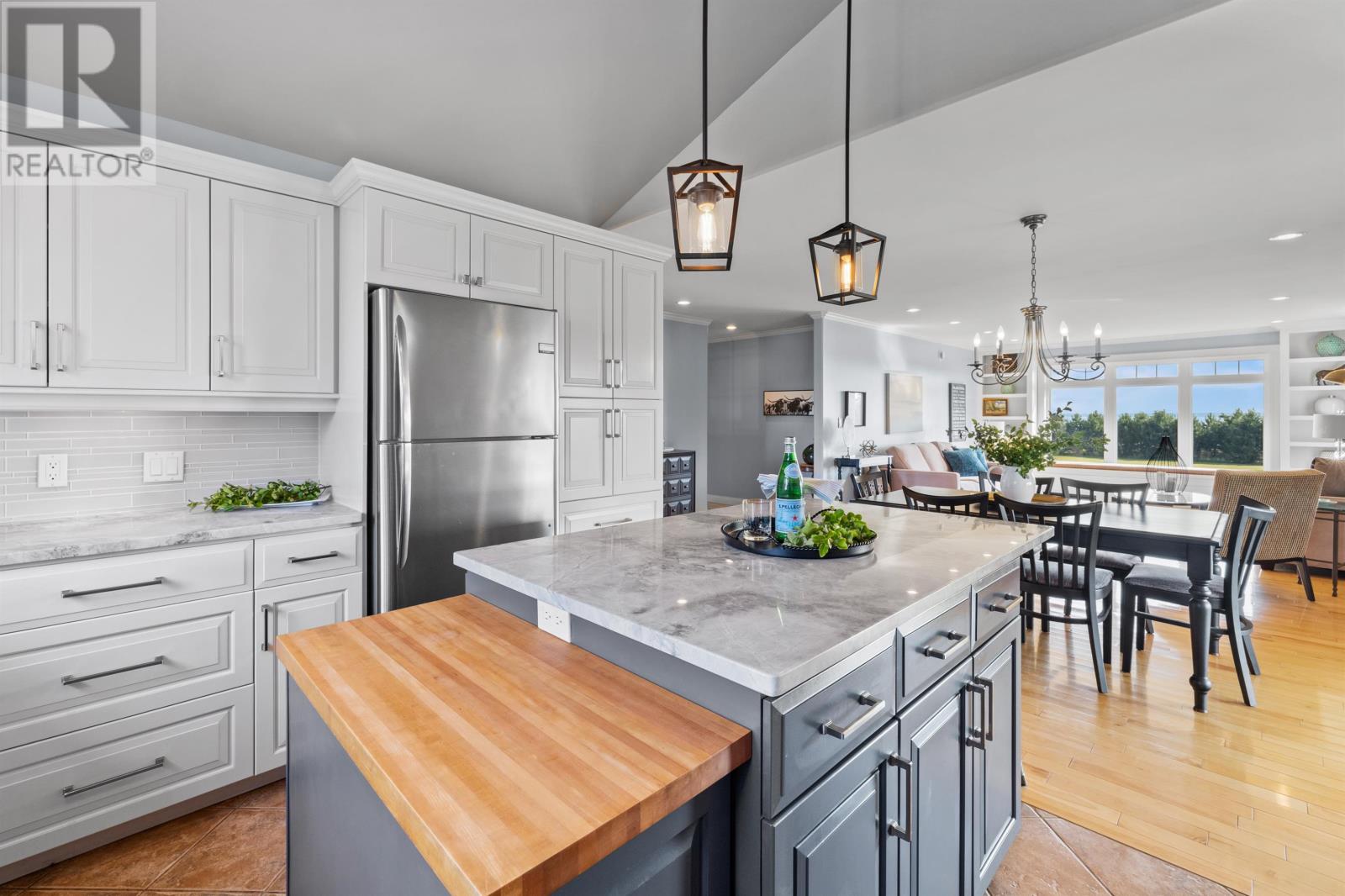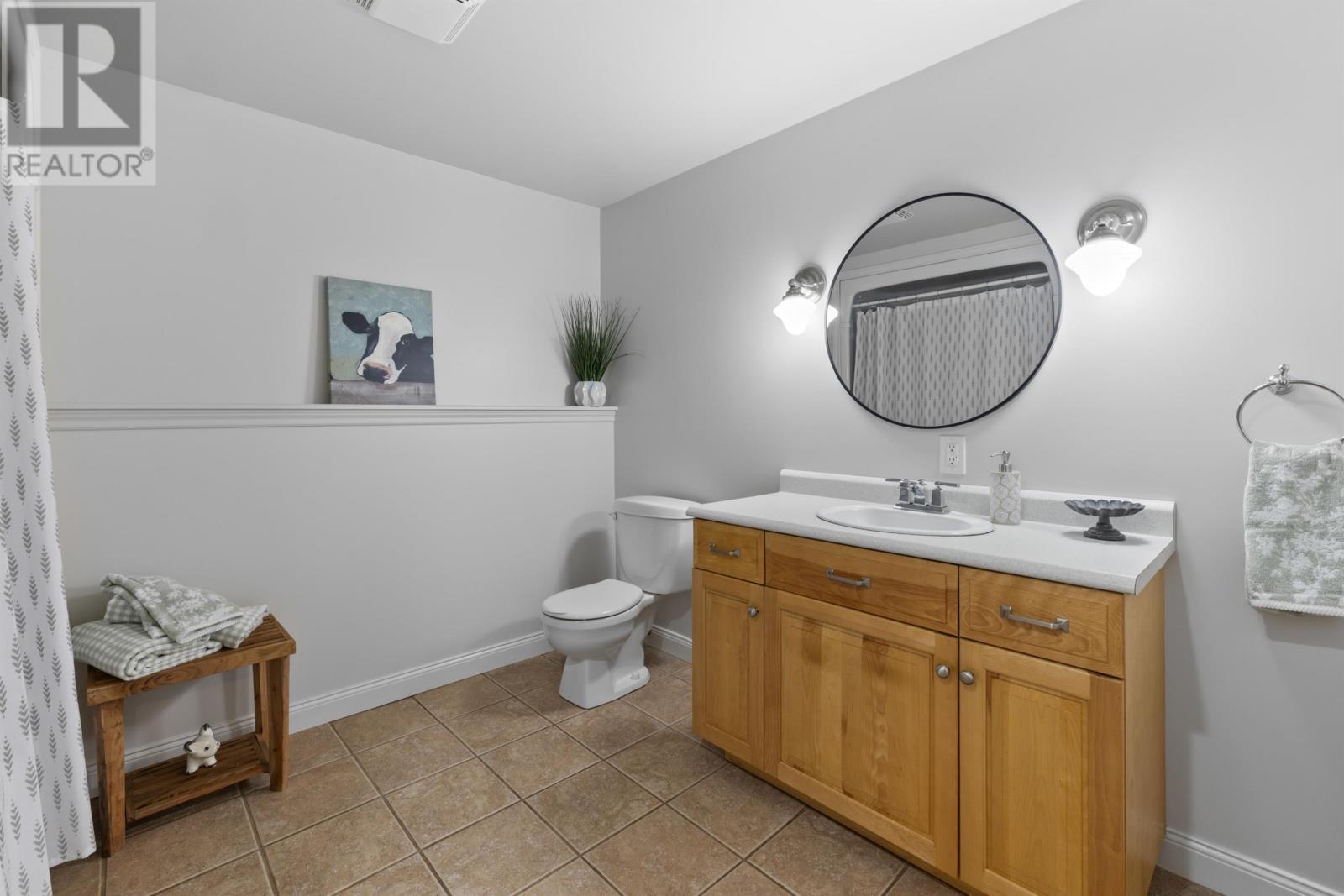5 Bedroom
4 Bathroom
2 Level
Fireplace
Air Exchanger
Baseboard Heaters, Wall Mounted Heat Pump
Acreage
$995,000
Welcome to 486 Locke Shore Road ? a breathtaking property with endless possibilities. This stunning home offers five spacious bedrooms and 3.5 bathrooms, providing ample space for you and your family. The design of the house lends itself perfectly to accommodate both a main residence and an in-law suite or business space. Situated on a generous 3.67-acre lot, this property has room for it all. There's even the potential to create a five-car garage, making it ideal for car enthusiasts. And if you've ever dreamed of boarding a horse, there's plenty of space for that too. Step inside and be amazed by the beautiful kitchen, featuring vaulted ceilings, granite countertops, and a convenient lunch counter. The living room is filled with natural light, thanks to large windows and a window seat. You'll also find built-in bookcases and recessed lighting, adding a touch of elegance to the space. The primary bedroom boasts a large walk-in closet and an en-suite bathroom, providing you with a private oasis to unwind. The property offers two double-paved driveways, ensuring ample parking for you and your guests. Located on a quiet road, just a five-minute walk from Sandy Beach, you'll enjoy tranquility and the serenity of nature. Despite its peaceful setting, you're just minutes away from Summerside and all its amenities. Outdoor living is a delight with three decks, perfect for hosting gatherings or simply enjoying the beautiful surroundings. Stay cozy during colder months with in-floor heating and a warm ambiance provided by the propane fireplace. The mature landscaping that surrounds the home adds a touch of natural beauty, creating a serene and private atmosphere all close enough to hear the ocean. Don't miss out on the opportunity to make this exceptional property your own. (id:56351)
Property Details
|
MLS® Number
|
202416068 |
|
Property Type
|
Single Family |
|
Community Name
|
Sherbrooke |
|
Structure
|
Deck, Patio(s), Barn, Shed |
|
ViewType
|
View Of Water |
Building
|
BathroomTotal
|
4 |
|
BedroomsAboveGround
|
3 |
|
BedroomsBelowGround
|
2 |
|
BedroomsTotal
|
5 |
|
Appliances
|
Stove, Dishwasher, Dryer, Washer, Refrigerator |
|
ArchitecturalStyle
|
2 Level |
|
BasementType
|
Full |
|
ConstructedDate
|
2006 |
|
ConstructionStyleAttachment
|
Detached |
|
CoolingType
|
Air Exchanger |
|
ExteriorFinish
|
Vinyl |
|
FireplacePresent
|
Yes |
|
FlooringType
|
Concrete, Hardwood, Laminate, Vinyl |
|
FoundationType
|
Poured Concrete |
|
HalfBathTotal
|
1 |
|
HeatingFuel
|
Electric, Oil |
|
HeatingType
|
Baseboard Heaters, Wall Mounted Heat Pump |
|
TotalFinishedArea
|
4600 Sqft |
|
Type
|
House |
|
UtilityWater
|
Drilled Well |
Parking
Land
|
Acreage
|
Yes |
|
Sewer
|
Septic System |
|
SizeIrregular
|
3.67 |
|
SizeTotal
|
3.67 Ac|3 - 10 Acres |
|
SizeTotalText
|
3.67 Ac|3 - 10 Acres |
Rooms
| Level |
Type |
Length |
Width |
Dimensions |
|
Lower Level |
Family Room |
|
|
18.5 x 22 |
|
Lower Level |
Other |
|
|
19 x 21 |
|
Lower Level |
Bath (# Pieces 1-6) |
|
|
10 x 13 |
|
Lower Level |
Bedroom |
|
|
11 x 11 |
|
Lower Level |
Bedroom |
|
|
25 x 30 |
|
Lower Level |
Other |
|
|
11 x 12 |
|
Main Level |
Kitchen |
|
|
12 x 13 |
|
Main Level |
Den |
|
|
12.4 x 19 |
|
Main Level |
Dining Room |
|
|
12 x 14 |
|
Main Level |
Bedroom |
|
|
15 x 11 |
|
Main Level |
Bath (# Pieces 1-6) |
|
|
4 x 7 |
|
Main Level |
Primary Bedroom |
|
|
15 x 11 |
|
Main Level |
Other |
|
|
7 x 15 |
|
Main Level |
Ensuite (# Pieces 2-6) |
|
|
8 x 9 |
|
Main Level |
Other |
|
|
5 x 12 |
|
Main Level |
Living Room |
|
|
15.6 x 18.8 |
|
Main Level |
Bedroom |
|
|
14.5 x 11 |
|
Main Level |
Ensuite (# Pieces 2-6) |
|
|
5 x 8 |
|
Main Level |
Other |
|
|
8 x 9 |
https://www.realtor.ca/real-estate/27140417/486-locke-shore-road-sherbrooke-sherbrooke





















































