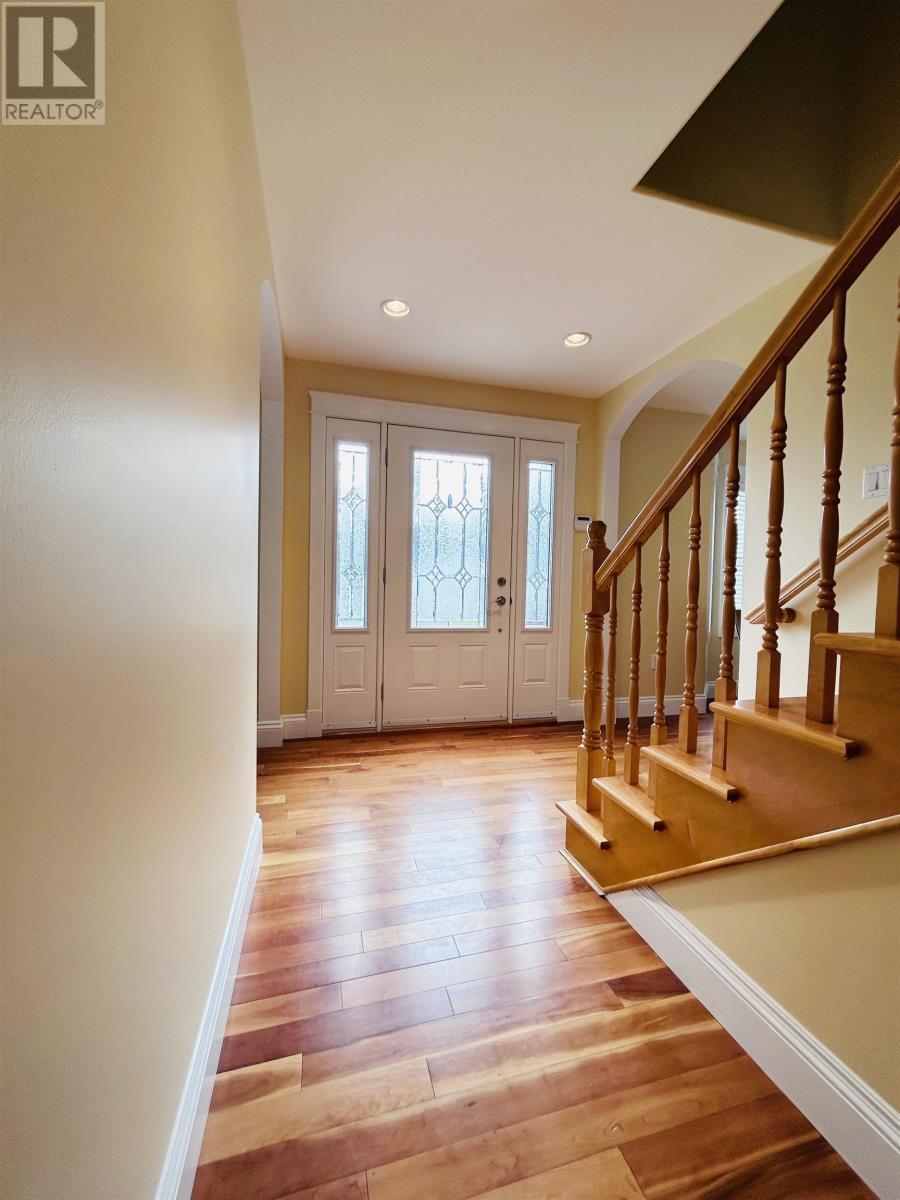4 Bedroom
4 Bathroom
Fireplace
Inground Pool
Air Exchanger
Baseboard Heaters, Furnace, In Floor Heating
$929,000
Beautiful executive home offers single family living quality in prestigious Brighton neighbour hood. This 3400 square feet home features 3 spacious bedrooms on the second floor with the master bedroom featuring a fireplace, walk-in closet and an ensuite bath. The open concept main level has a luxurious kitchen with top of the line appliance, bright dining, living and family rooms. The lower level rooms feature in-floor heat and a full bath. Private fenced sunny back yard with an in ground pool, professionally landscaped interlocking stone walkways, patio and driveway. Close to all amenities and walking distance to West Kent elementary, Queen Charlotte intermediate, Colonel Gray senior high school and Victoria park. (id:56351)
Property Details
|
MLS® Number
|
202415389 |
|
Property Type
|
Single Family |
|
Neigbourhood
|
Brighton |
|
Community Name
|
Brighton |
|
EquipmentType
|
Propane Tank |
|
Features
|
Level |
|
PoolType
|
Inground Pool |
|
RentalEquipmentType
|
Propane Tank |
|
Structure
|
Deck |
Building
|
BathroomTotal
|
4 |
|
BedroomsAboveGround
|
3 |
|
BedroomsBelowGround
|
1 |
|
BedroomsTotal
|
4 |
|
Appliances
|
Central Vacuum, Cooktop - Electric, Oven - Electric, Dishwasher, Washer/dryer Combo, Microwave, Refrigerator |
|
ConstructionStyleAttachment
|
Detached |
|
CoolingType
|
Air Exchanger |
|
ExteriorFinish
|
Vinyl |
|
FireplacePresent
|
Yes |
|
FlooringType
|
Ceramic Tile, Engineered Hardwood, Hardwood, Marble |
|
FoundationType
|
Poured Concrete |
|
HalfBathTotal
|
1 |
|
HeatingFuel
|
Oil, Propane |
|
HeatingType
|
Baseboard Heaters, Furnace, In Floor Heating |
|
StoriesTotal
|
2 |
|
TotalFinishedArea
|
3507 Sqft |
|
Type
|
House |
|
UtilityWater
|
Municipal Water |
Parking
Land
|
Acreage
|
No |
|
FenceType
|
Partially Fenced |
|
Sewer
|
Municipal Sewage System |
|
SizeIrregular
|
0.19 |
|
SizeTotal
|
0.1900|under 1/2 Acre |
|
SizeTotalText
|
0.1900|under 1/2 Acre |
Rooms
| Level |
Type |
Length |
Width |
Dimensions |
|
Second Level |
Recreational, Games Room |
|
|
13.7*21 |
|
Second Level |
Primary Bedroom |
|
|
11.7*14.7 |
|
Second Level |
Bedroom |
|
|
11.7*14.6 |
|
Second Level |
Bedroom |
|
|
11.2*11.2 |
|
Basement |
Family Room |
|
|
14.5*24.6 |
|
Basement |
Bedroom |
|
|
16*19 |
|
Main Level |
Living Room |
|
|
13.6*18.7 |
|
Main Level |
Dining Room |
|
|
14.3*15.1 |
|
Main Level |
Kitchen |
|
|
15*20.1 |
https://www.realtor.ca/real-estate/27110681/63-mcgill-avenue-brighton-brighton























