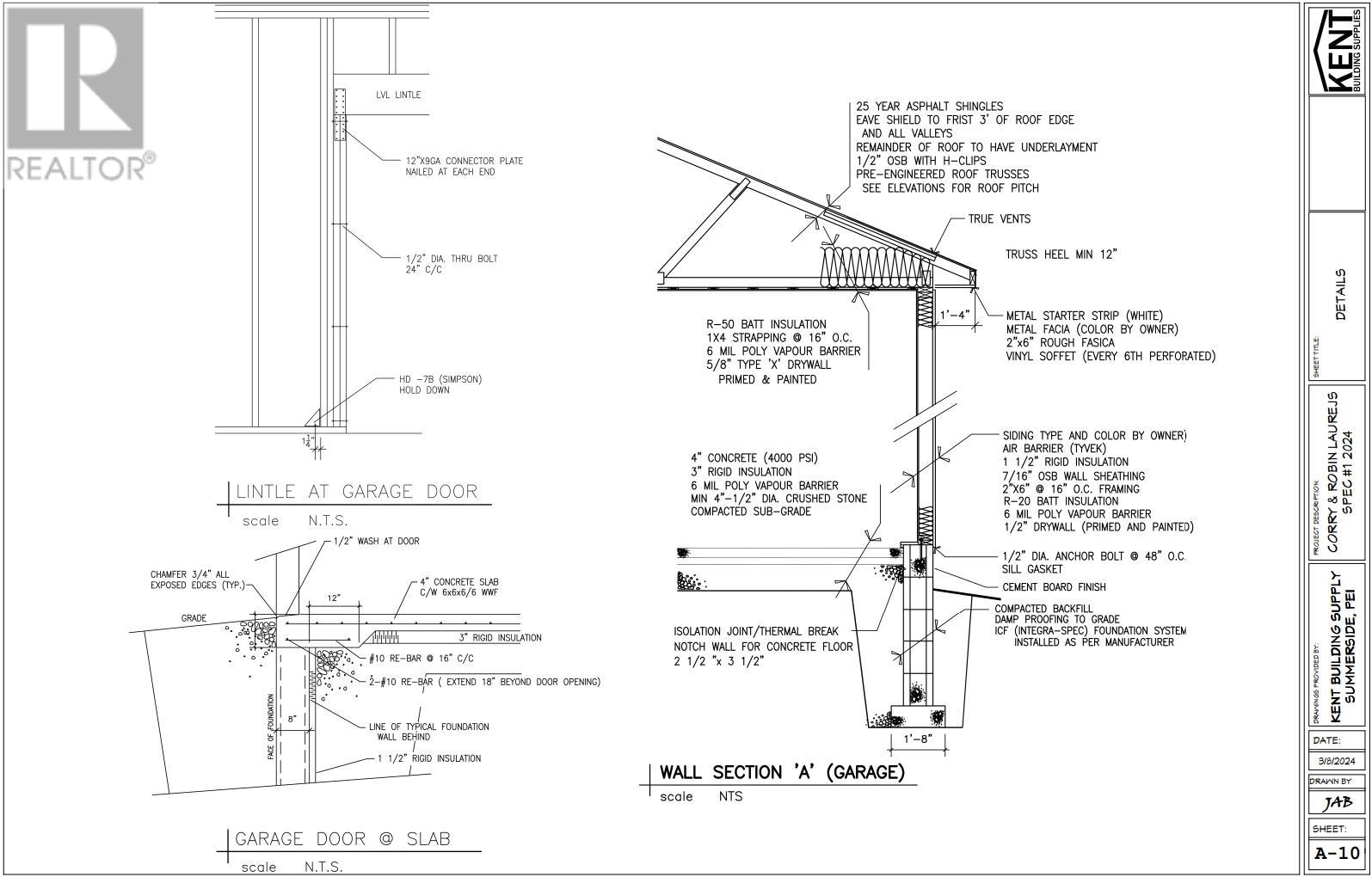3 Bedroom
3 Bathroom
Air Exchanger
Baseboard Heaters, Wall Mounted Heat Pump
Landscaped
$585,000
Welcome to Waterview Heights Subdivision the newest extension of upscale Gavin Estates Neighborhood and bordering on the Ecole-sur-mer French school. Fantastic New Home! Lot 1 Acadian Avenue is now well into construction and soon to be completed. This is another beautiful DeCoste Developments Inc. quality custom built home that offers 3 bedrooms and 2.5 bathrooms. The main level consists of an open concept kitchen with walk in pantry, dining, living room, office and 1/2 bath. There is a beautiful hardwood stairway that leads to the 2nd level where you will find the primary bedroom with full ensuite bath and a walk in closet, 2 additional bedrooms with another full bathroom and Laundry. This home will feature a custom kitchen with breakfast bar/island and a large pantry. The basement includes 3 daylight egress windows, the roughed-in plumbing for another bathroom and the foundation is ICF. Large attached 15'6" X 25' garage and 6' X 12' covered veranda and 12' X 20 Patio. Very efficient home with R26.6 walls and R50 Ceiling. (id:56351)
Property Details
|
MLS® Number
|
202415346 |
|
Property Type
|
Single Family |
|
Community Name
|
Summerside |
|
AmenitiesNearBy
|
Golf Course, Park, Playground, Shopping |
|
CommunityFeatures
|
School Bus |
|
Features
|
Golf Course/parkland |
|
Structure
|
Deck, Patio(s) |
Building
|
BathroomTotal
|
3 |
|
BedroomsAboveGround
|
3 |
|
BedroomsTotal
|
3 |
|
Appliances
|
None |
|
BasementDevelopment
|
Unfinished |
|
BasementType
|
Full (unfinished) |
|
ConstructionStyleAttachment
|
Detached |
|
CoolingType
|
Air Exchanger |
|
ExteriorFinish
|
Vinyl |
|
FlooringType
|
Laminate, Vinyl |
|
HalfBathTotal
|
1 |
|
HeatingFuel
|
Electric |
|
HeatingType
|
Baseboard Heaters, Wall Mounted Heat Pump |
|
StoriesTotal
|
2 |
|
TotalFinishedArea
|
1778 Sqft |
|
Type
|
House |
|
UtilityWater
|
Municipal Water |
Parking
|
Attached Garage
|
|
|
Heated Garage
|
|
|
Paved Yard
|
|
Land
|
AccessType
|
Year-round Access |
|
Acreage
|
No |
|
LandAmenities
|
Golf Course, Park, Playground, Shopping |
|
LandDisposition
|
Cleared |
|
LandscapeFeatures
|
Landscaped |
|
Sewer
|
Municipal Sewage System |
|
SizeIrregular
|
0.19 |
|
SizeTotal
|
0.19 Ac|under 1/2 Acre |
|
SizeTotalText
|
0.19 Ac|under 1/2 Acre |
Rooms
| Level |
Type |
Length |
Width |
Dimensions |
|
Second Level |
Primary Bedroom |
|
|
11.4 X 15. |
|
Second Level |
Ensuite (# Pieces 2-6) |
|
|
5.4 X 8.11 |
|
Second Level |
Other |
|
|
5.8 X 8.11 |
|
Second Level |
Bedroom |
|
|
11. X 11.4 |
|
Second Level |
Bath (# Pieces 1-6) |
|
|
7.2 X 7.9 |
|
Second Level |
Laundry Room |
|
|
5.5 X 7.2 |
|
Second Level |
Bedroom |
|
|
11. X 11. |
|
Second Level |
Foyer |
|
|
11.7 X 12.4 |
|
Basement |
Storage |
|
|
24. X 42. |
|
Main Level |
Living Room |
|
|
14. X 14. |
|
Main Level |
Dining Room |
|
|
10. X 12. |
|
Main Level |
Kitchen |
|
|
10. X 11. |
|
Main Level |
Other |
|
|
5.2 X 6.2 |
|
Main Level |
Den |
|
|
10.4 X 11. |
|
Main Level |
Foyer |
|
|
12. X 13.6 |
|
Main Level |
Mud Room |
|
|
6.11 X 7.11 |
|
Main Level |
Bath (# Pieces 1-6) |
|
|
3.4 X 7.11 |
https://www.realtor.ca/real-estate/27107366/lot-1-acadian-avenue-summerside-summerside















