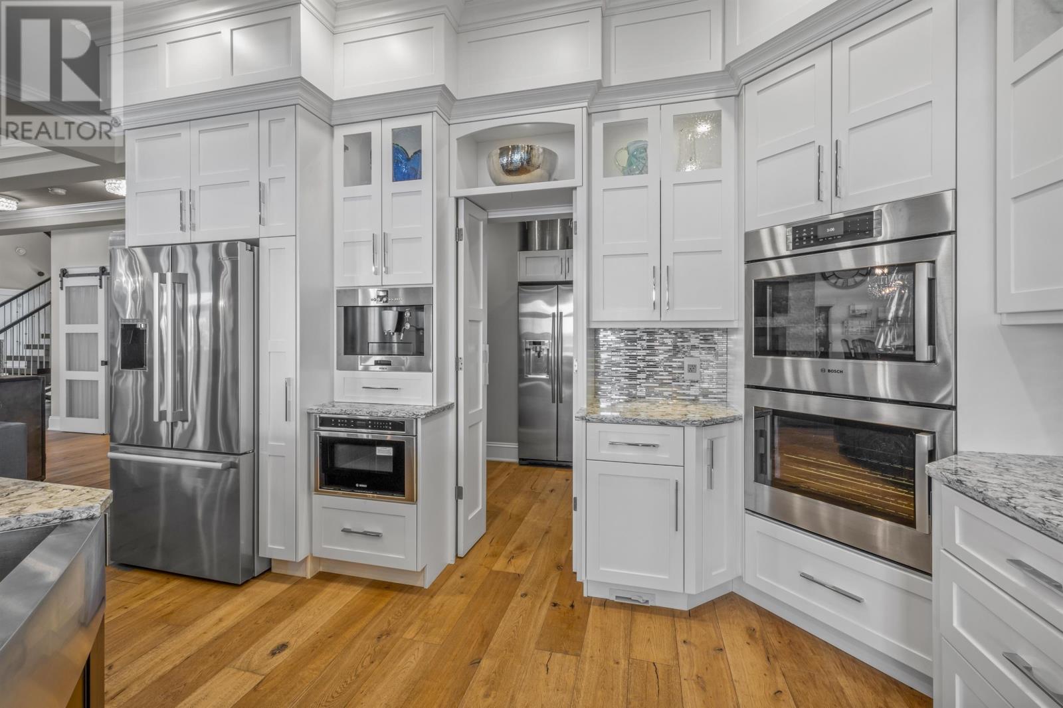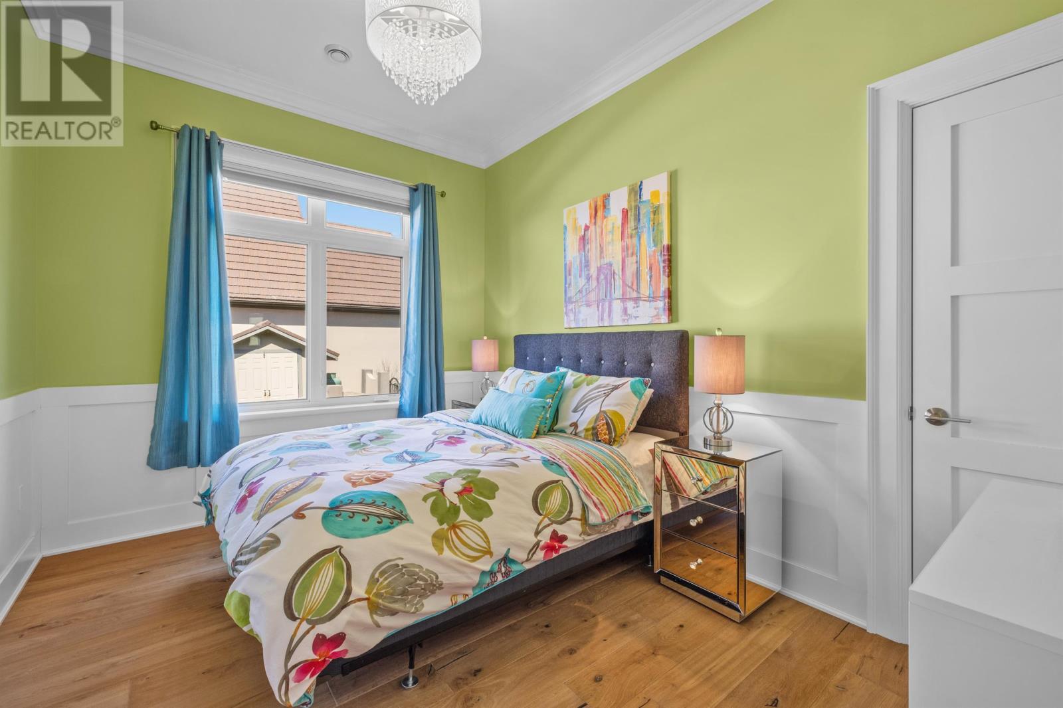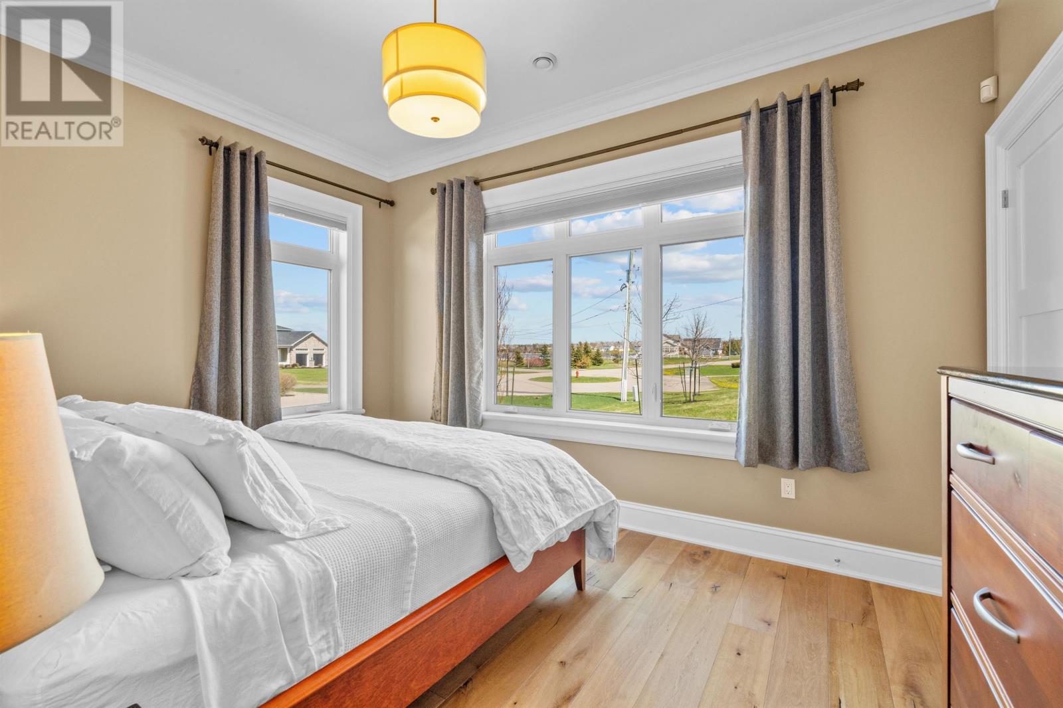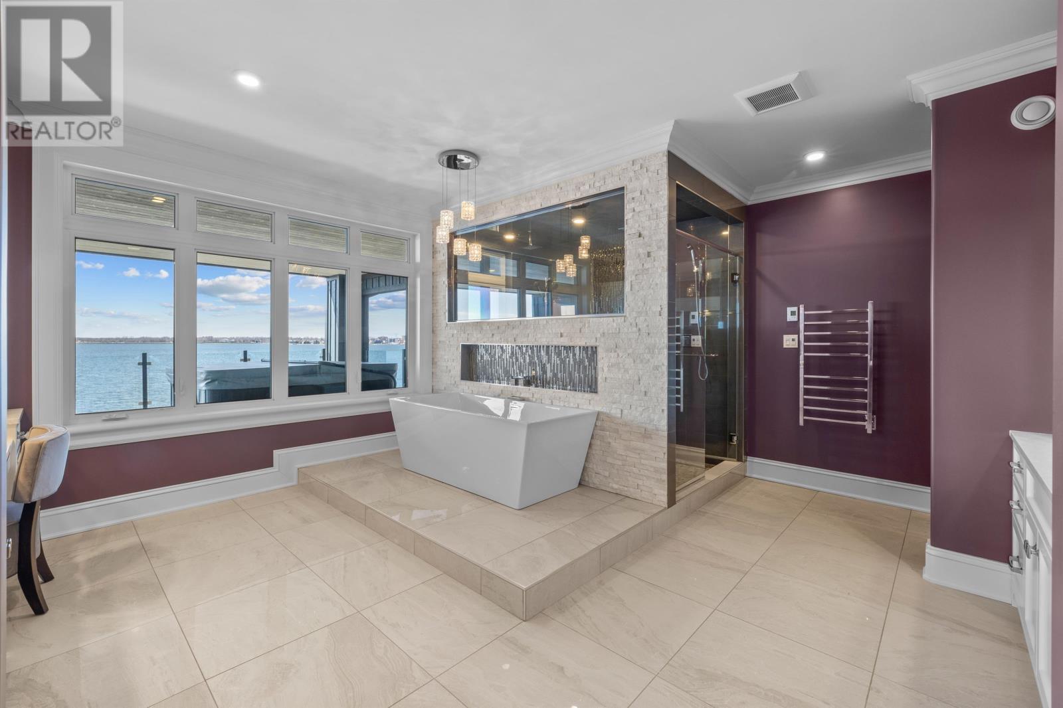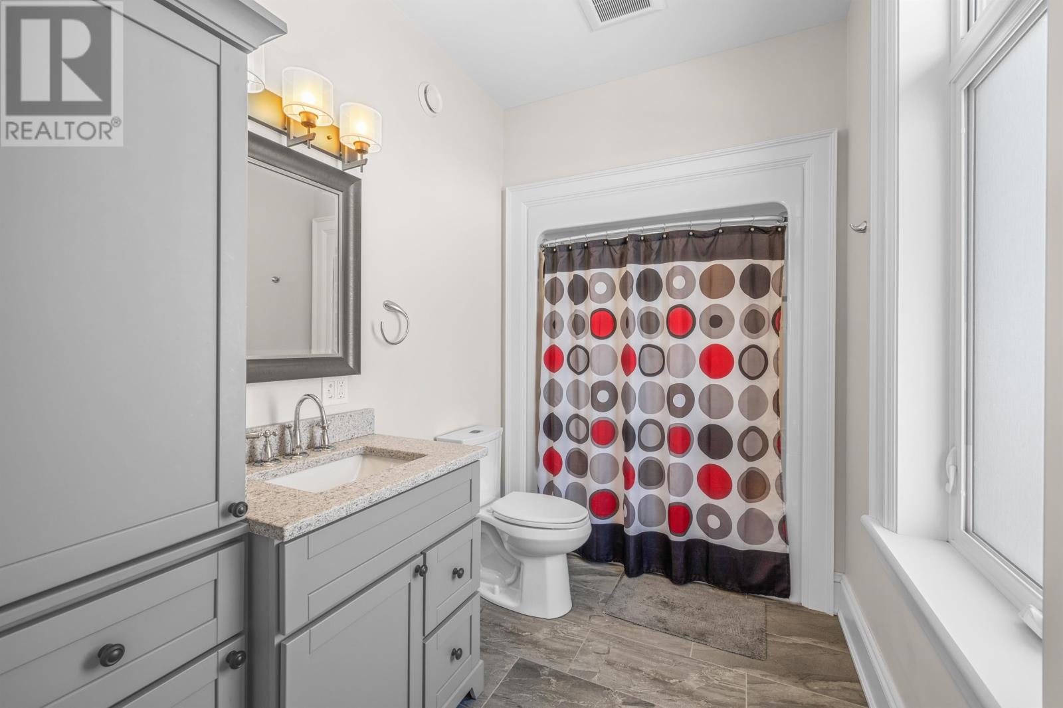6 Bedroom
7 Bathroom
Fireplace
Air Exchanger
Wall Mounted Heat Pump, Hot Water, In Floor Heating
Waterfront
Landscaped
$3,435,900
This stunning 7389 sq ft waterfront home offers an unparalleled living experience with 125? of prime shoreline & breathtaking views from every room. The great room features 20? ceilings, custom beams, wood finishes & a dual-sided fireplace that can also be enjoyed from the formal dining area, casual sitting area, and kitchen & eating area. The kitchen is a culinary dream with high-end appliances, dual wall ovens, built-in coffee machine, warming drawer, microwave drawer, retractable range vent & a pantry with a 2nd refrigerator. Quartz countertops & in-floor heat throughout, Sonos sound system, security system & geothermal energy enhance the home. The main floor includes a large entry, mudroom with built-in cubbies & loads of storage, laundry room, powder room, home office/flex room, 1 bedroom with a built-in murphy bed, a 2nd bedroom with a private bath, a 3rd bedroom, and a 2nd full bath. A striking floating staircase leads to the 2nd floor bridge overlooking the main floor living areas. Separated by this bridge the primary suite is a luxurious retreat with a 338 sq ft tiled deck with glass railing & hot tub, 2 walk-in closets, an ensuite with his & hers vanities, soaker tub, custom shower, heated towel rack, and large windows with stunning water views. The 2nd floor also features 2 additional bedrooms each with private bathrooms, laundry room, theatre room with an 85" curved TV & sound system & a concealed passage to a finished storage room. The attached 3 bay-5 door, 1192 sq ft garage has drive-through convenience for 2 bays, and a 2nd staircase leading to the 2nd floor storage room. Outdoors enjoy meticulous landscaping, an outdoor shower, a covered entertaining space with an outdoor kitchen & a fire pit. The custom finishes & high end details, unique ceiling features, well planned lighting, as well as the prime waterfront location, make this home an exceptional blend of luxury, convenience & waterfront living. (id:56351)
Property Details
|
MLS® Number
|
202411408 |
|
Property Type
|
Single Family |
|
Community Name
|
Stratford |
|
AmenitiesNearBy
|
Golf Course, Park, Playground, Public Transit, Shopping |
|
CommunityFeatures
|
Recreational Facilities, School Bus |
|
EquipmentType
|
Propane Tank |
|
Features
|
Level |
|
RentalEquipmentType
|
Propane Tank |
|
Structure
|
Deck, Patio(s) |
|
ViewType
|
View Of Water |
|
WaterFrontType
|
Waterfront |
Building
|
BathroomTotal
|
7 |
|
BedroomsAboveGround
|
6 |
|
BedroomsTotal
|
6 |
|
Appliances
|
Alarm System, Central Vacuum, Hot Tub, Barbeque, Oven - Electric, Dishwasher, Dryer - Electric, Washer, Microwave, Refrigerator, Wine Fridge |
|
BasementType
|
None |
|
ConstructedDate
|
2015 |
|
ConstructionStyleAttachment
|
Detached |
|
CoolingType
|
Air Exchanger |
|
ExteriorFinish
|
Wood Shingles, Stone, Wood Siding |
|
FireplacePresent
|
Yes |
|
FlooringType
|
Carpeted, Engineered Hardwood, Hardwood, Laminate, Tile |
|
FoundationType
|
Concrete Slab |
|
HalfBathTotal
|
1 |
|
HeatingFuel
|
Geo Thermal, Electric, Propane |
|
HeatingType
|
Wall Mounted Heat Pump, Hot Water, In Floor Heating |
|
StoriesTotal
|
2 |
|
TotalFinishedArea
|
7389 Sqft |
|
Type
|
House |
|
UtilityWater
|
Municipal Water |
Parking
|
Attached Garage
|
|
|
Heated Garage
|
|
|
Paved Yard
|
|
Land
|
AccessType
|
Year-round Access |
|
Acreage
|
No |
|
FenceType
|
Partially Fenced |
|
LandAmenities
|
Golf Course, Park, Playground, Public Transit, Shopping |
|
LandscapeFeatures
|
Landscaped |
|
Sewer
|
Municipal Sewage System |
|
SizeIrregular
|
0.73 |
|
SizeTotal
|
0.73 Ac|1/2 - 1 Acre |
|
SizeTotalText
|
0.73 Ac|1/2 - 1 Acre |
Rooms
| Level |
Type |
Length |
Width |
Dimensions |
|
Second Level |
Primary Bedroom |
|
|
16x15.4 |
|
Second Level |
Ensuite (# Pieces 2-6) |
|
|
17x16 |
|
Second Level |
Bedroom |
|
|
17.10x12 |
|
Second Level |
Bedroom |
|
|
18x12.6 |
|
Second Level |
Laundry Room |
|
|
14.2x6.9 |
|
Second Level |
Media |
|
|
24.5x15.8 |
|
Second Level |
Storage |
|
|
28x15.8 |
|
Main Level |
Eat In Kitchen |
|
|
19x29 |
|
Main Level |
Family Room |
|
|
13x28 |
|
Main Level |
Dining Room |
|
|
17x10 |
|
Main Level |
Living Room |
|
|
18.9x17.2 |
|
Main Level |
Bedroom |
|
|
17.9x11.6 |
|
Main Level |
Bedroom |
|
|
13.7x10.2 |
|
Main Level |
Bedroom |
|
|
15x11.6 |
|
Main Level |
Other |
|
|
15x7.7 |
|
Main Level |
Mud Room |
|
|
14.11x10.3 |
|
Main Level |
Den |
|
|
15.6x11 |
|
Main Level |
Utility Room |
|
|
14.11x9.8 |
https://www.realtor.ca/real-estate/26934529/71-brandy-lane-stratford-stratford














