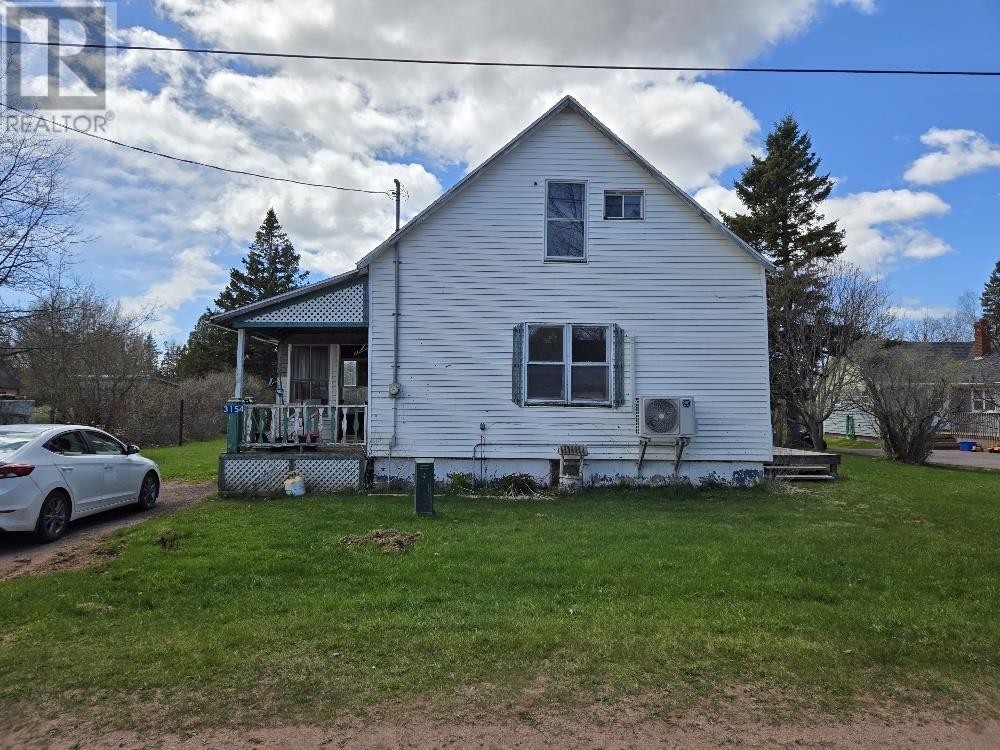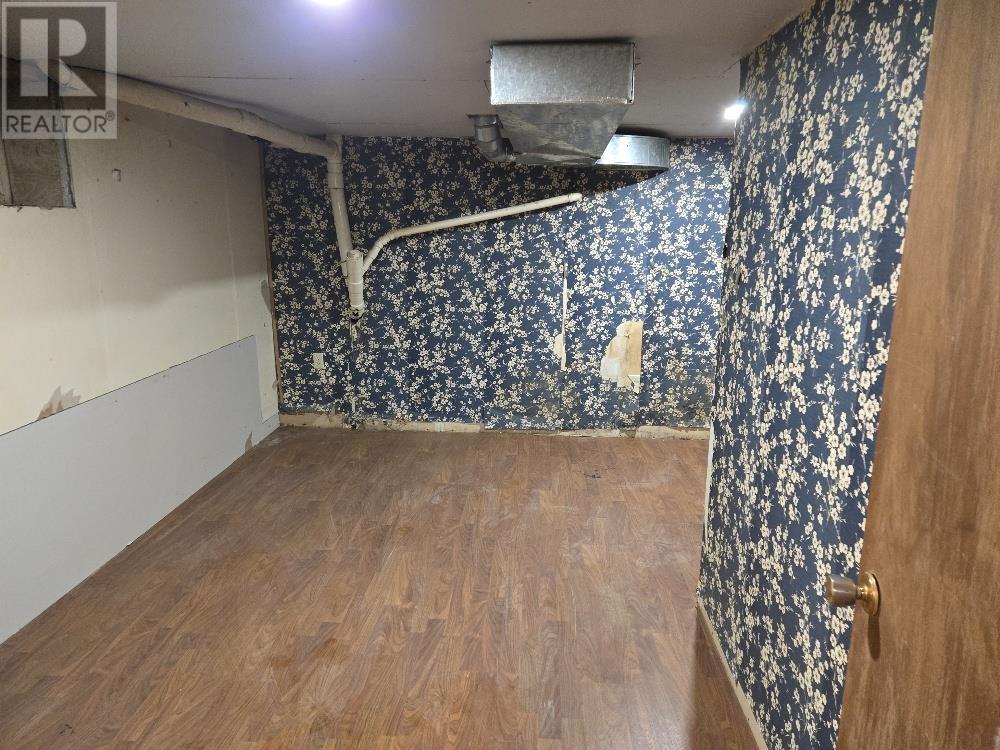2 Bedroom
1 Bathroom
Character
Fireplace
Forced Air, Wall Mounted Heat Pump
$149,900
Here is a home in Glenwood just minutes from West Point. The home has 2 plus bedrooms on second level and there is 2 rooms in the basement that could be used for bedrooms but no egress windows. There is a large living room on main level which has a propane fireplace and the kitchen is a good size also and the appliances - Fridge, stove, washer and dryer are 3 years old, and the dishwasher is one year old. There is a porch off of the kitchen which leads out to the 8 x 16 side deck to relax and there is a distant view of the Glenwood pond and waterfall from there. There is a new heat pump (2023) and a fibreglass oil tank which was new in 2018. Hot water heater is 3 years old. This home can use some work but would be a good home in a nice area. Call me to have a look today. Property sold "as is where is". (id:56351)
Property Details
|
MLS® Number
|
202410254 |
|
Property Type
|
Single Family |
|
Community Name
|
Glenwood |
|
AmenitiesNearBy
|
Park |
|
CommunityFeatures
|
School Bus |
|
EquipmentType
|
Propane Tank |
|
RentalEquipmentType
|
Propane Tank |
|
Structure
|
Shed |
Building
|
BathroomTotal
|
1 |
|
BedroomsAboveGround
|
2 |
|
BedroomsTotal
|
2 |
|
Appliances
|
Stove, Dishwasher, Dryer, Washer, Refrigerator |
|
ArchitecturalStyle
|
Character |
|
BasementType
|
Full |
|
ConstructedDate
|
1904 |
|
ConstructionStyleAttachment
|
Detached |
|
ExteriorFinish
|
Vinyl |
|
FireplacePresent
|
Yes |
|
FlooringType
|
Laminate, Vinyl |
|
FoundationType
|
Poured Concrete |
|
HeatingFuel
|
Oil, Propane |
|
HeatingType
|
Forced Air, Wall Mounted Heat Pump |
|
TotalFinishedArea
|
1426 Sqft |
|
Type
|
House |
|
UtilityWater
|
Drilled Well |
Parking
Land
|
AccessType
|
Year-round Access |
|
Acreage
|
No |
|
LandAmenities
|
Park |
|
LandDisposition
|
Cleared |
|
Sewer
|
Septic System |
|
SizeIrregular
|
0.3 Acre |
|
SizeTotalText
|
0.3 Acre|under 1/2 Acre |
Rooms
| Level |
Type |
Length |
Width |
Dimensions |
|
Second Level |
Bedroom |
|
|
15.6 x 9.9 |
|
Second Level |
Bedroom |
|
|
13 x 9 |
|
Second Level |
Primary Bedroom |
|
|
10 x 17 |
|
Basement |
Bedroom |
|
|
10.9 x 14 |
|
Basement |
Bedroom |
|
|
10 x 14 |
|
Main Level |
Kitchen |
|
|
13.4 x 14.9 |
|
Main Level |
Living Room |
|
|
23.8 x 17.8 |
|
Main Level |
Bath (# Pieces 1-6) |
|
|
6.6 x 11.6 |
|
Main Level |
Porch |
|
|
7.6 x 8 |
https://www.realtor.ca/real-estate/26886546/3154-route-14-glenwood-glenwood



























