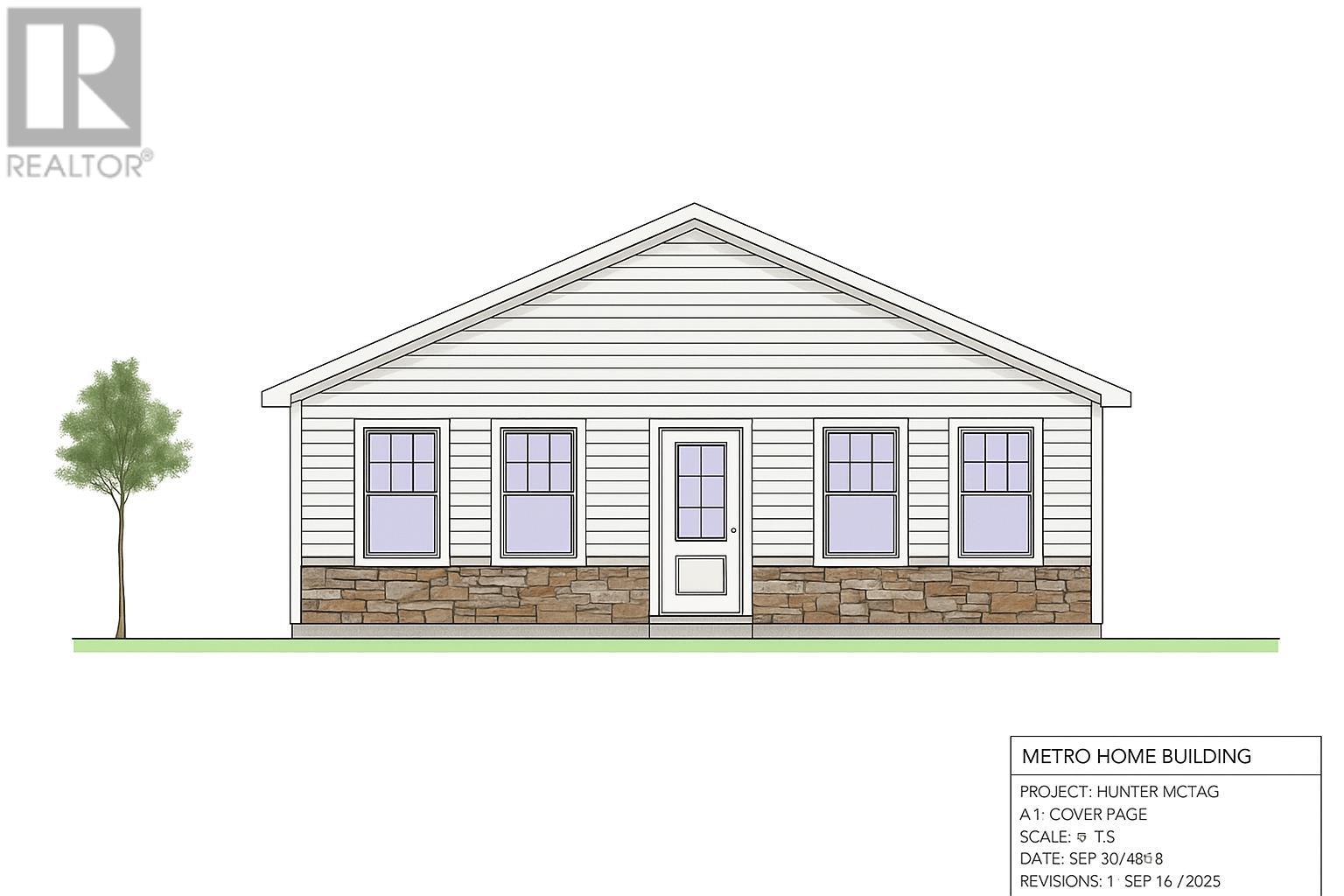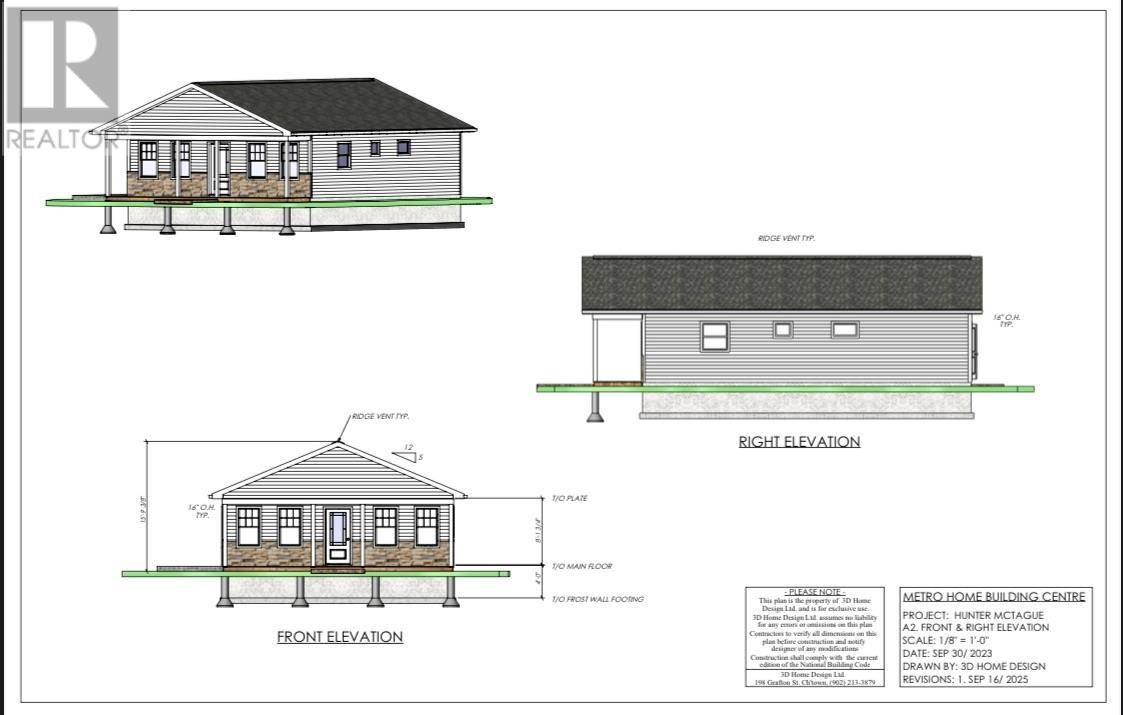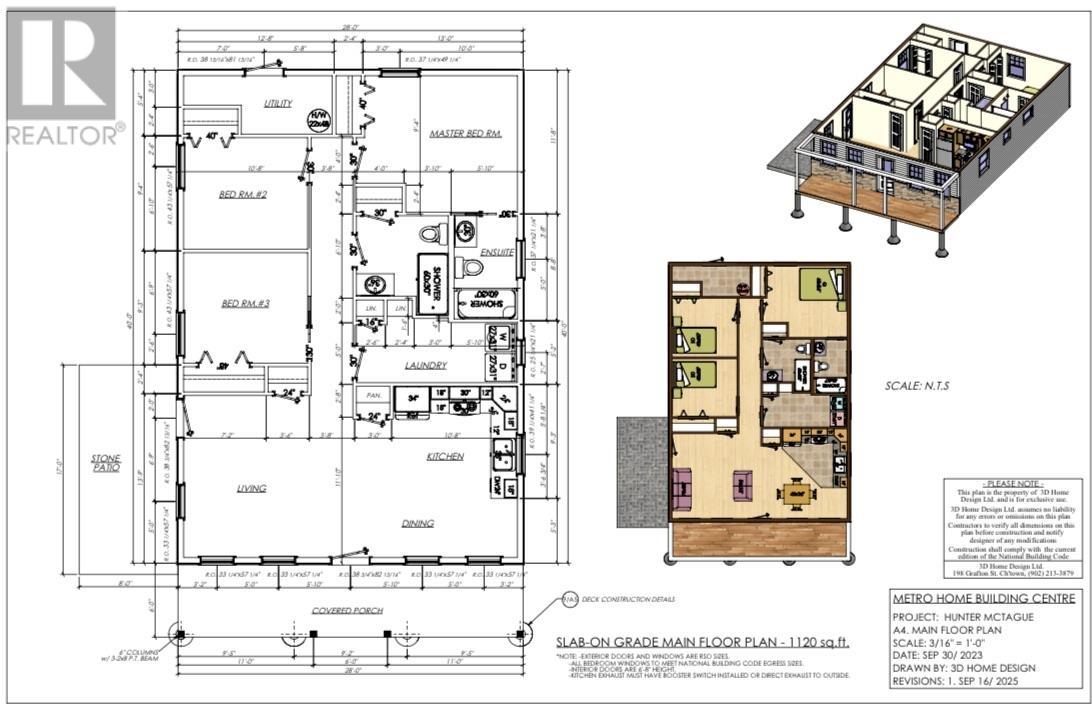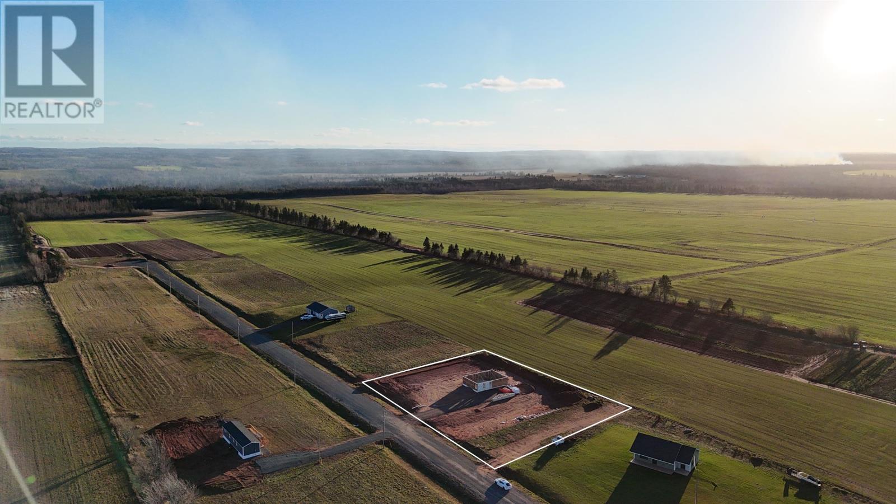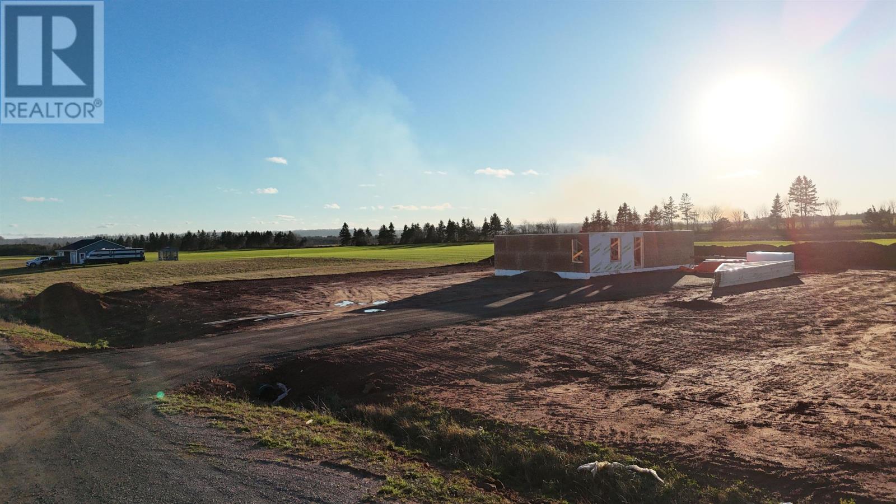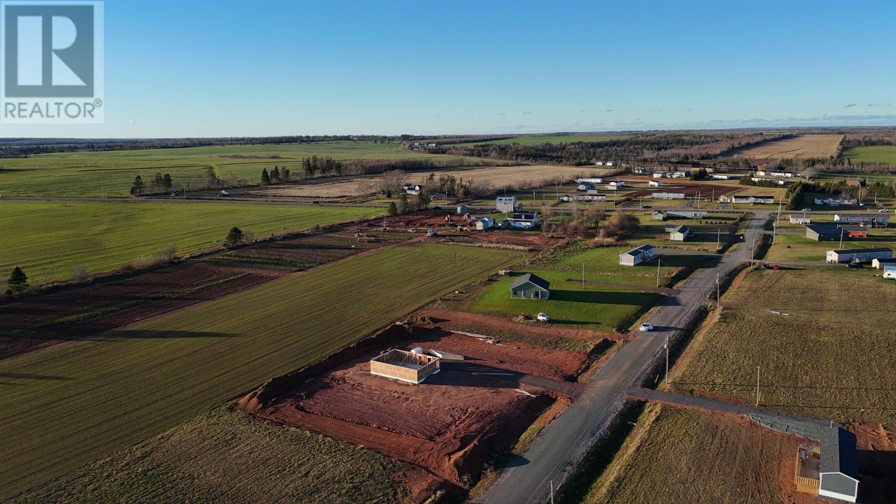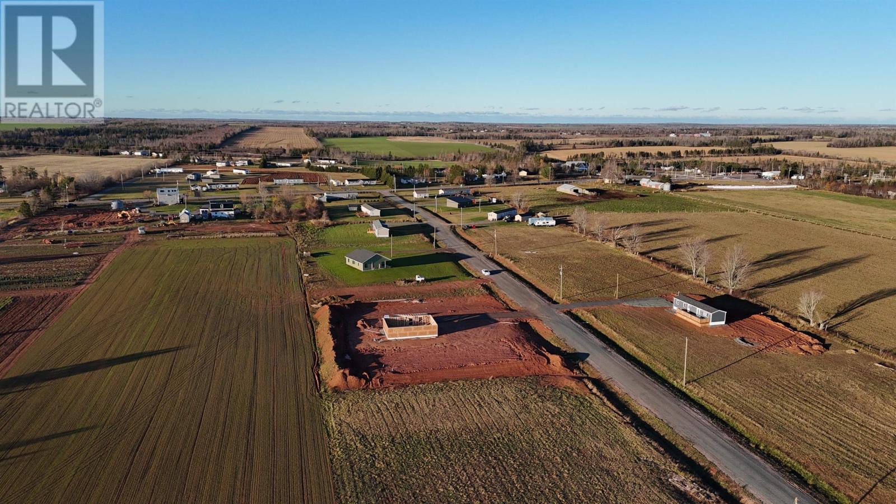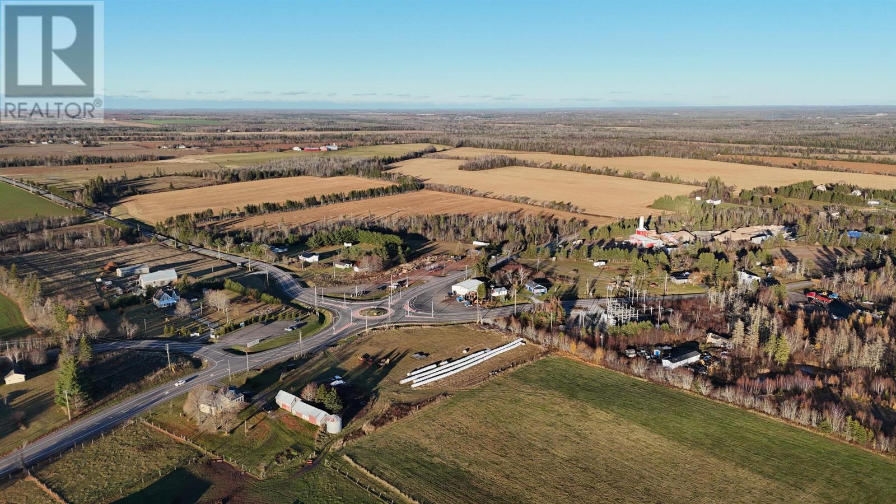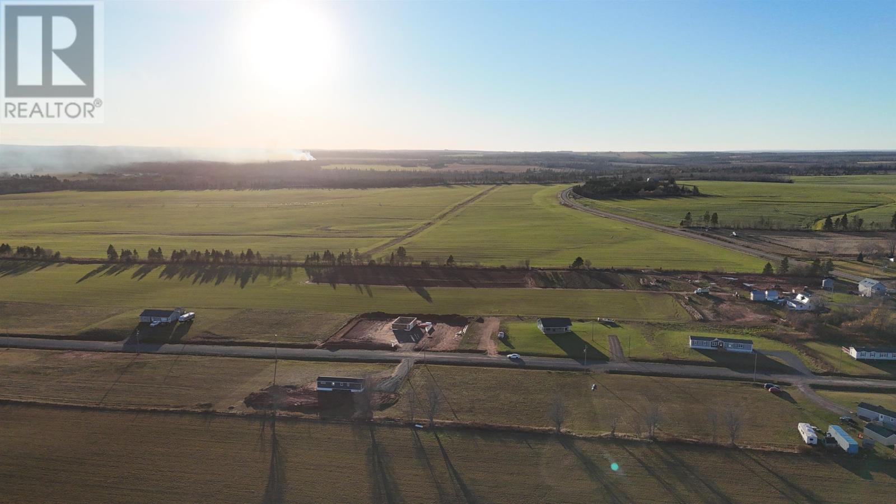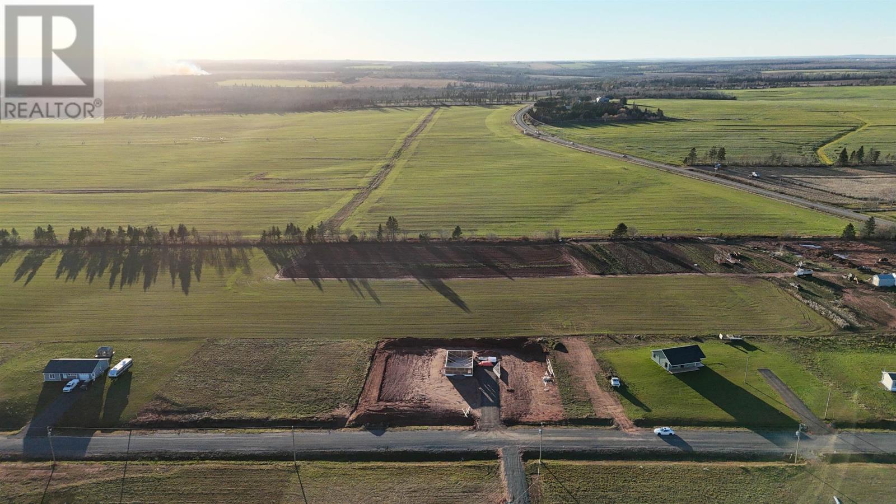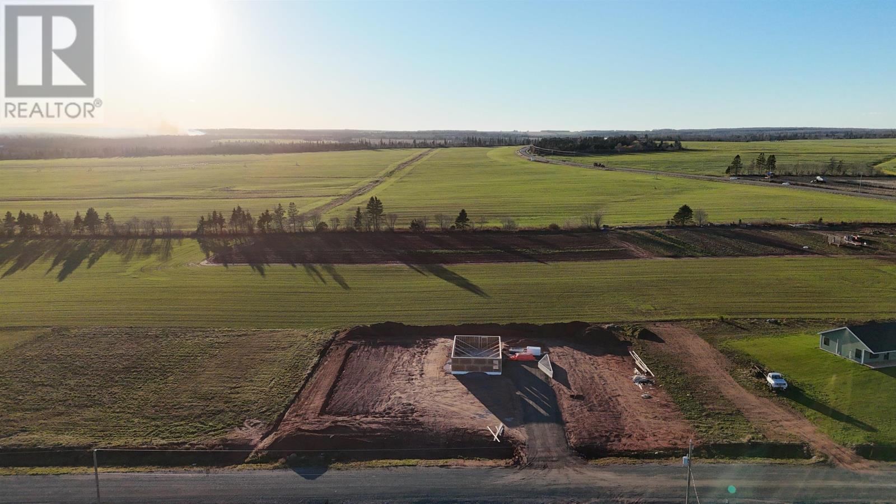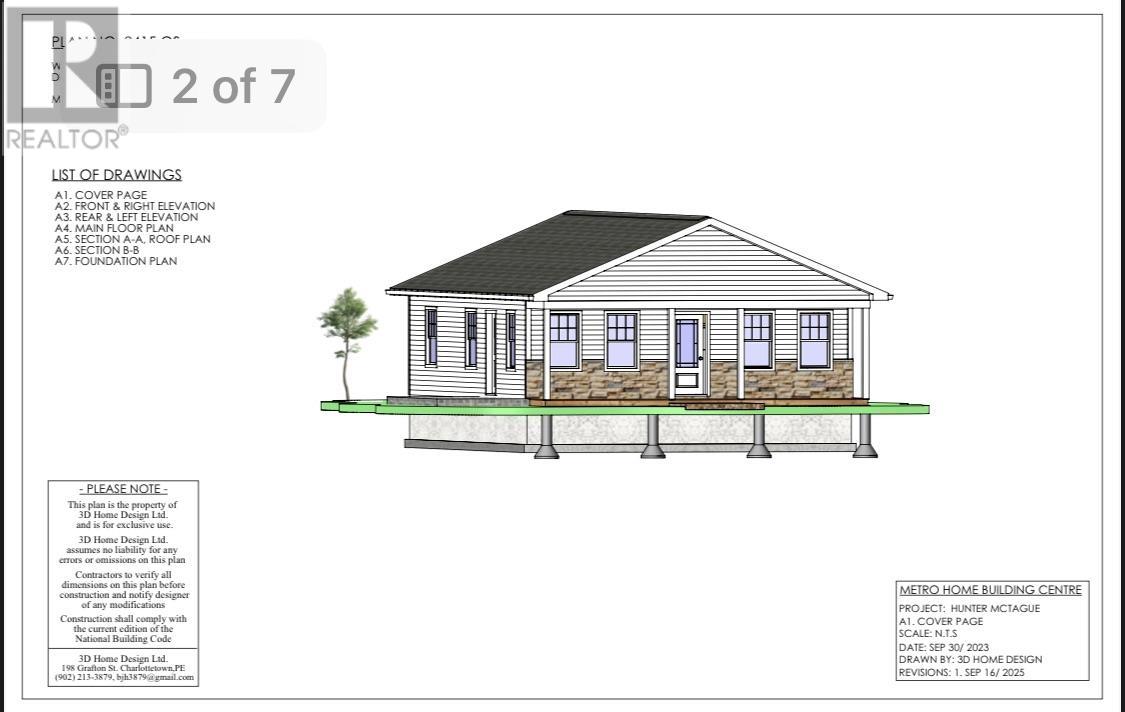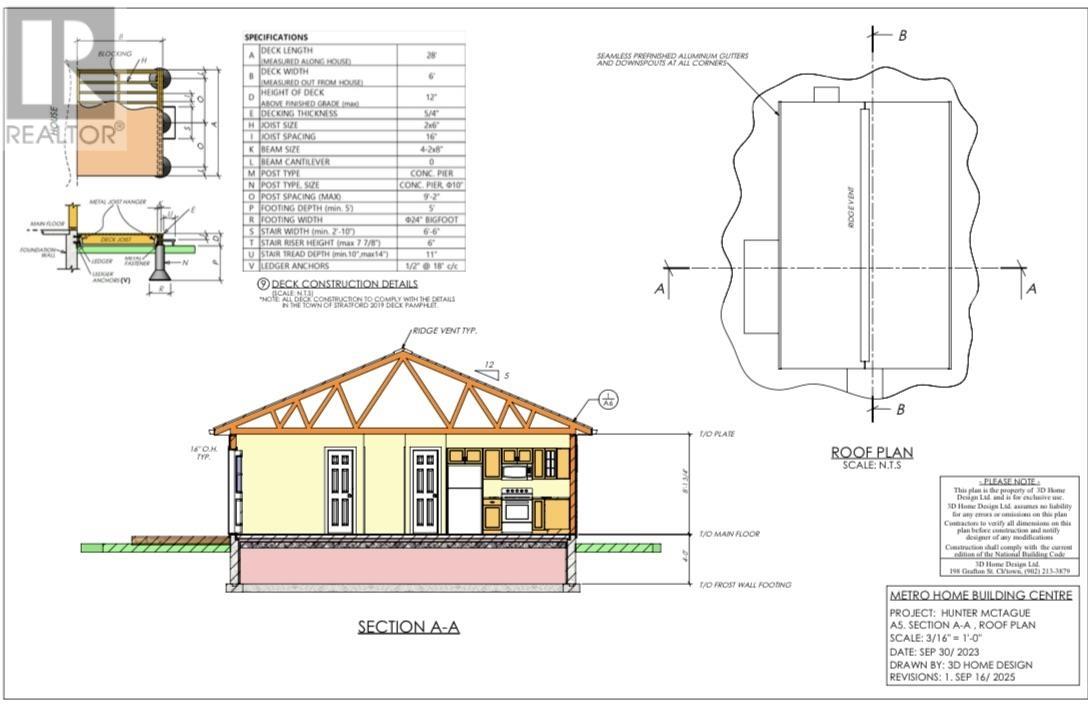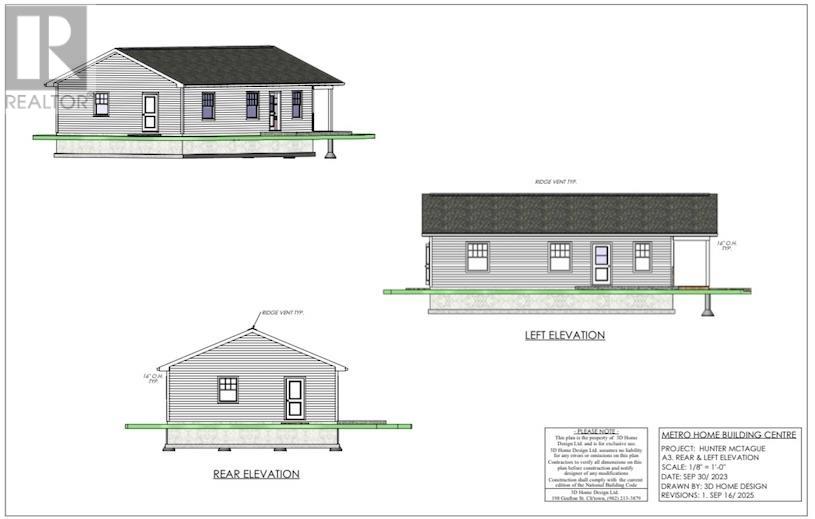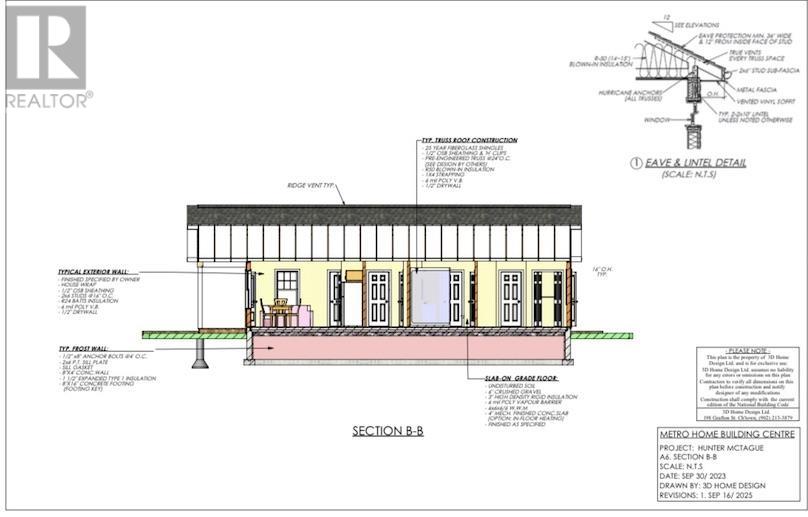3 Bedroom
2 Bathroom
Character
Baseboard Heaters, Wall Mounted Heat Pump
$400,000
Welcome to Lily Lane in Victoria Cross, PEI. This brand new modern bungalow is nearing completion in one of the area's newest and most appealing subdivisions. Offering 3 bedrooms and 1.5 bathrooms, this 1,120 sq. ft. home delivers bright, efficient, and thoughtfully designed living space. The 28 x 40 layout sits on a solid concrete slab and showcases high end finishes throughout, including a durable metal roof, luxury vinyl plank flooring, and heat pumps for comfortable year round climate control. Every detail was selected with durability and low maintenance living in mind. This home sits on a generous 0.8 acre lot and provides ample outdoor space while remaining less than five minutes from the full service town of Montague. Shops, schools, restaurants, and essential amenities are all nearby, offering a blend of convenience and quiet country living. This home will be ready to move in by January 2026 and will be fully completed for year round use. The price includes HST. Floor plans may be subject to minor adjustments, and all measurements are approximate and should be verified by the purchaser. (id:56351)
Property Details
|
MLS® Number
|
202528328 |
|
Property Type
|
Single Family |
|
Community Name
|
Victoria Cross |
|
Amenities Near By
|
Golf Course, Park, Playground, Public Transit, Shopping |
|
Community Features
|
Recreational Facilities, School Bus |
|
Features
|
Level |
|
Structure
|
Deck |
Building
|
Bathroom Total
|
2 |
|
Bedrooms Above Ground
|
3 |
|
Bedrooms Total
|
3 |
|
Appliances
|
Oven, Dishwasher, Dryer, Washer, Refrigerator |
|
Architectural Style
|
Character |
|
Basement Type
|
None |
|
Constructed Date
|
2025 |
|
Construction Style Attachment
|
Detached |
|
Exterior Finish
|
Vinyl |
|
Flooring Type
|
Vinyl |
|
Foundation Type
|
Poured Concrete, Concrete Slab |
|
Half Bath Total
|
1 |
|
Heating Fuel
|
Electric |
|
Heating Type
|
Baseboard Heaters, Wall Mounted Heat Pump |
|
Total Finished Area
|
1120 Sqft |
|
Type
|
House |
|
Utility Water
|
Drilled Well |
Land
|
Access Type
|
Year-round Access |
|
Acreage
|
No |
|
Land Amenities
|
Golf Course, Park, Playground, Public Transit, Shopping |
|
Sewer
|
Septic System |
|
Size Irregular
|
0.8 |
|
Size Total
|
0.8000|1/2 - 1 Acre |
|
Size Total Text
|
0.8000|1/2 - 1 Acre |
Rooms
| Level |
Type |
Length |
Width |
Dimensions |
|
Main Level |
Kitchen |
|
|
13.9 X 28. |
|
Main Level |
Living Room |
|
|
13.9 X 28. |
|
Main Level |
Bedroom |
|
|
6.10 X 10.8 |
|
Main Level |
Bedroom |
|
|
9.3 X 10.8 |
|
Main Level |
Primary Bedroom |
|
|
13. X 11.9 |
|
Main Level |
Utility Room |
|
|
12.8 X 5.4 |
|
Main Level |
Bath (# Pieces 1-6) |
|
|
10.8 X 5.2 |
|
Main Level |
Bath (# Pieces 1-6) |
|
|
5.10 X 8.8 |
https://www.realtor.ca/real-estate/29123731/8-lily-lane-victoria-cross-victoria-cross


