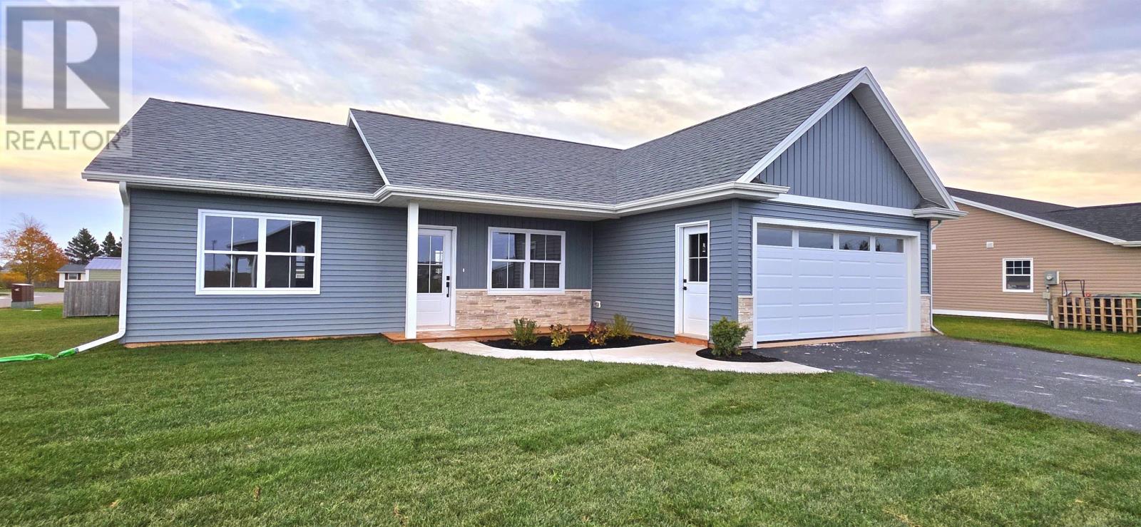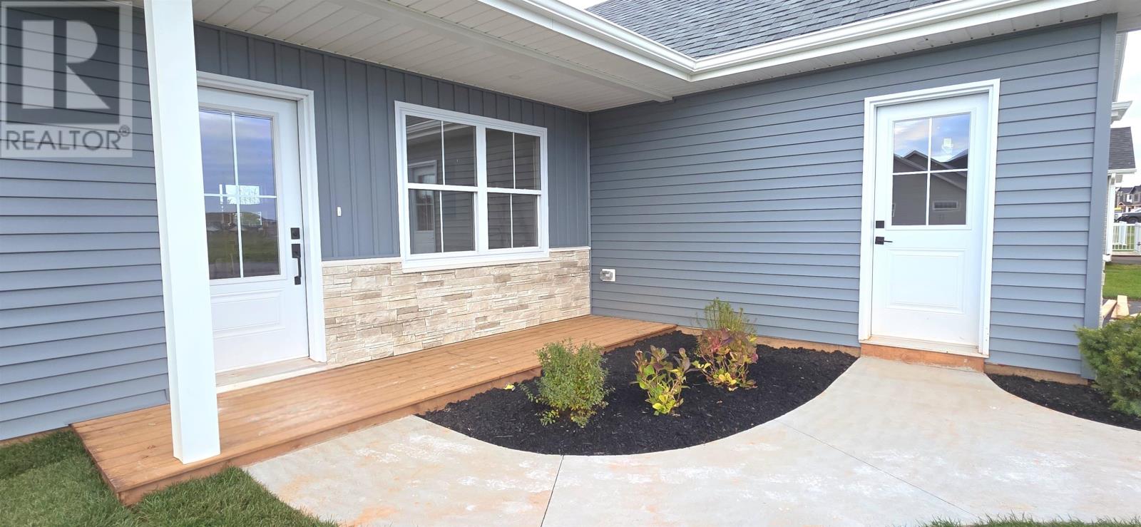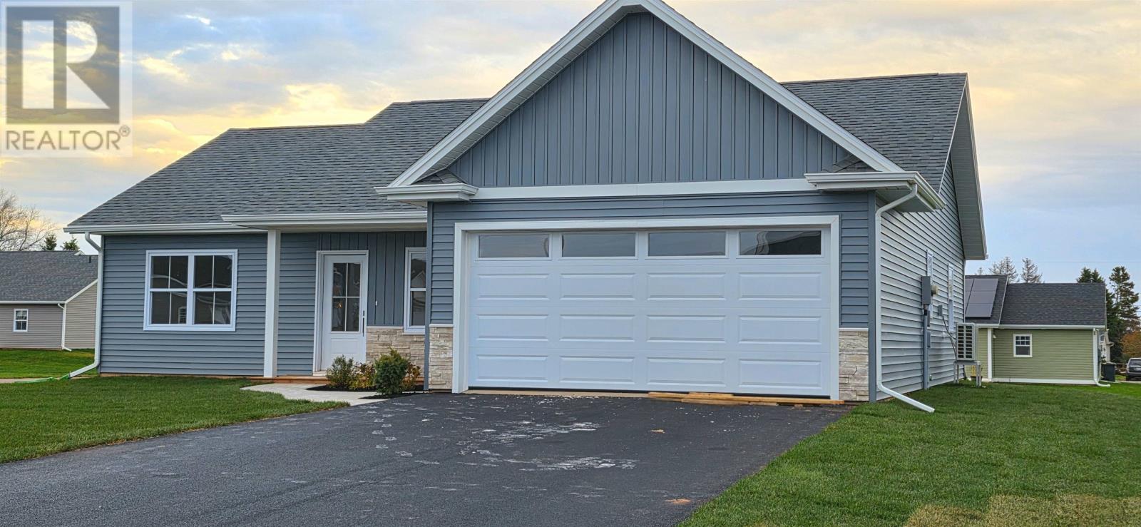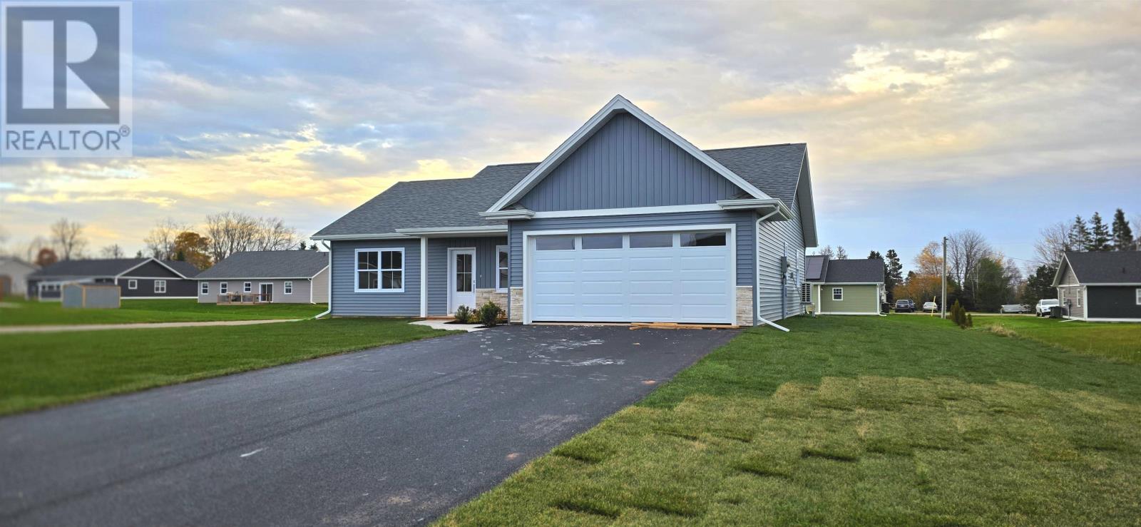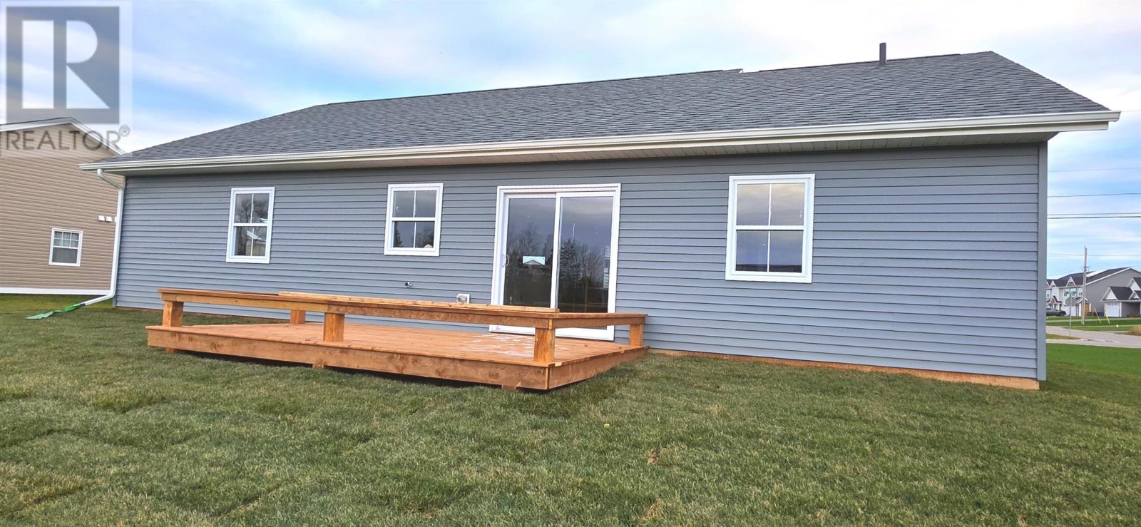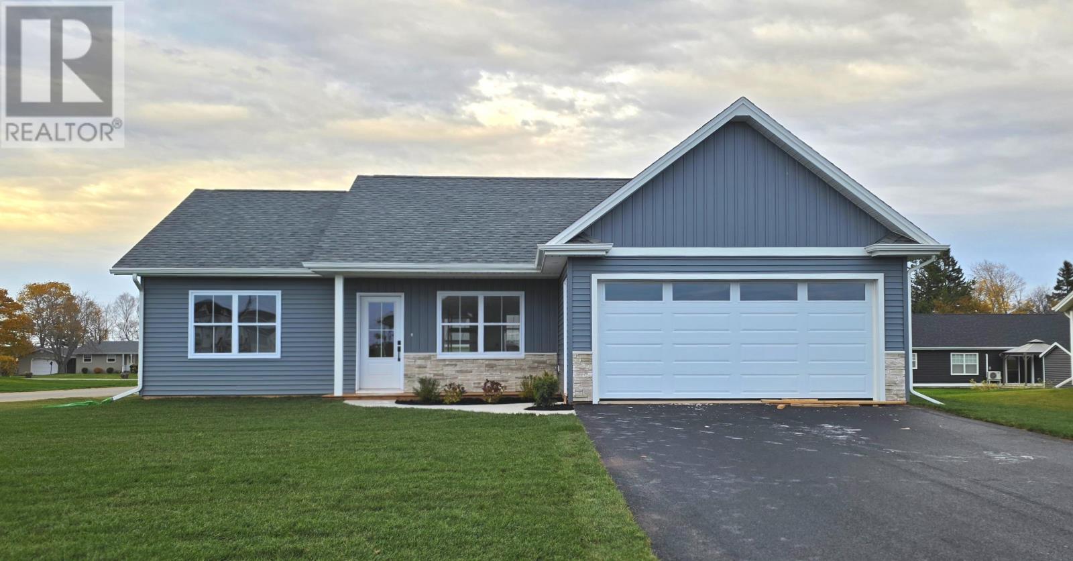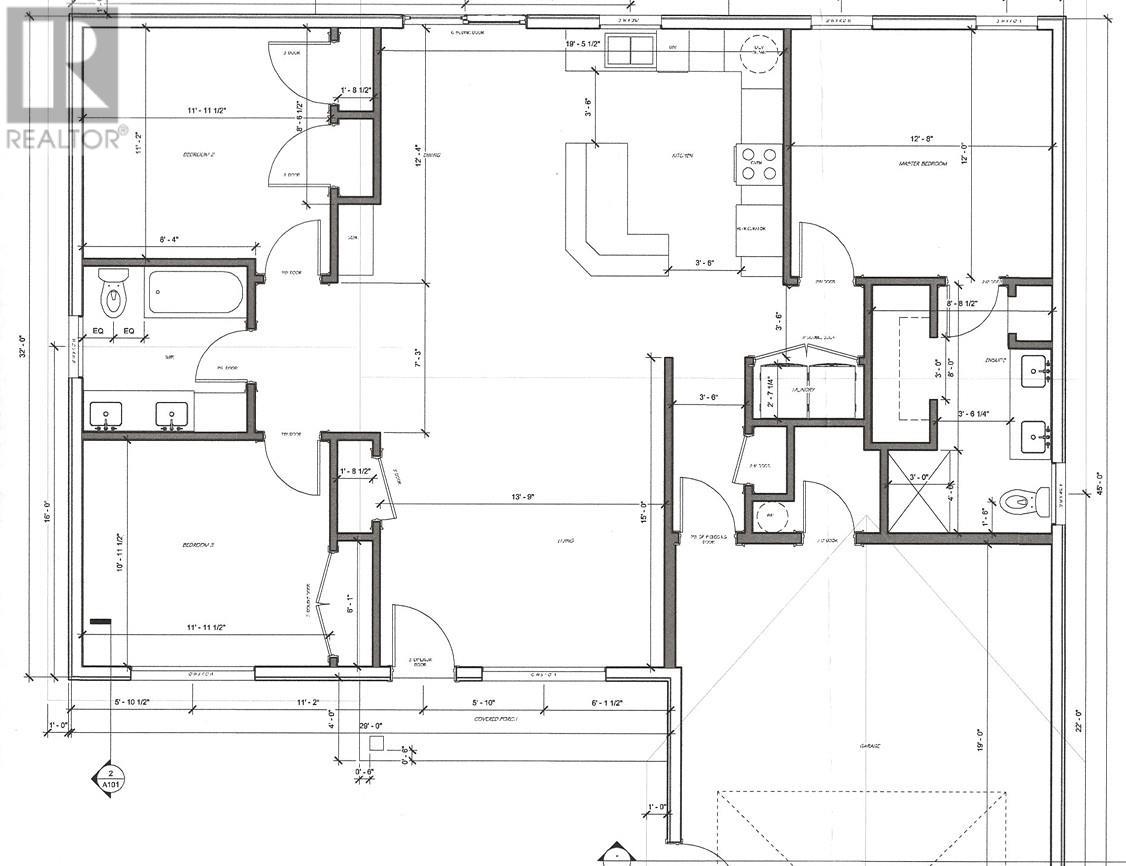3 Bedroom
2 Bathroom
Air Exchanger
Baseboard Heaters, Wall Mounted Heat Pump
Landscaped
$519,000
Brand new build in the highly sought after neighborhood of Montgomery Heights. This home is highly accessible, as it sits on a flat lot and the living space is all on one level. As you enter this well crafted home, you are greeted with a sun-filled, open concept living, kitchen & dining area. The kitchen will feature white, shaker style cabinets, stainless steel appliances, and a walk-in pantry. Further inside, the primary suite, boasts a large ensuite bathroom and walk-in closet, plus there are 2 other generously sized bedrooms and an additional full bathroom. The patio door off the dining room opens to a large deck, perfect for enjoying the outdoors, and the garage is a dream with parking for 2 vehicles, to keep you out of the elements. The yard is already sodded, and the front entry area is beautifully landscaped, giving you maximum curb appeal without having to lift a finger. This home is family and senior friendly, and is in close proximity to schools, shopping and public transit. All measurements are approximate and should be verified by purchaser, if deemed necessary. (id:56351)
Property Details
|
MLS® Number
|
202527751 |
|
Property Type
|
Single Family |
|
Community Name
|
Charlottetown |
|
Amenities Near By
|
Golf Course, Park, Playground, Public Transit, Shopping |
|
Community Features
|
Recreational Facilities, School Bus |
|
Features
|
Paved Driveway, Level |
|
Structure
|
Deck |
Building
|
Bathroom Total
|
2 |
|
Bedrooms Above Ground
|
3 |
|
Bedrooms Total
|
3 |
|
Appliances
|
Range - Electric, Dishwasher, Dryer - Electric, Washer, Microwave Range Hood Combo, Refrigerator |
|
Basement Type
|
None |
|
Construction Style Attachment
|
Detached |
|
Cooling Type
|
Air Exchanger |
|
Exterior Finish
|
Brick, Vinyl |
|
Flooring Type
|
Ceramic Tile, Laminate |
|
Foundation Type
|
Concrete Slab |
|
Heating Fuel
|
Electric |
|
Heating Type
|
Baseboard Heaters, Wall Mounted Heat Pump |
|
Total Finished Area
|
1355 Sqft |
|
Type
|
House |
|
Utility Water
|
Municipal Water |
Parking
Land
|
Access Type
|
Year-round Access |
|
Acreage
|
No |
|
Land Amenities
|
Golf Course, Park, Playground, Public Transit, Shopping |
|
Land Disposition
|
Cleared |
|
Landscape Features
|
Landscaped |
|
Sewer
|
Municipal Sewage System |
|
Size Irregular
|
0.31 |
|
Size Total
|
0.31 Ac|under 1/2 Acre |
|
Size Total Text
|
0.31 Ac|under 1/2 Acre |
Rooms
| Level |
Type |
Length |
Width |
Dimensions |
|
Main Level |
Eat In Kitchen |
|
|
20.1 x 12.4 |
|
Main Level |
Living Room |
|
|
14.7 x 13.5 |
|
Main Level |
Primary Bedroom |
|
|
11.10 x 12.8 |
|
Main Level |
Ensuite (# Pieces 2-6) |
|
|
12.2 x 8.8 |
|
Main Level |
Bedroom |
|
|
11.2 x 10.3 |
|
Main Level |
Bedroom |
|
|
11.1 x 10.2 |
|
Main Level |
Bath (# Pieces 1-6) |
|
|
7.4 x 7.6 |
https://www.realtor.ca/real-estate/29095928/32-anne-avenue-charlottetown-charlottetown


