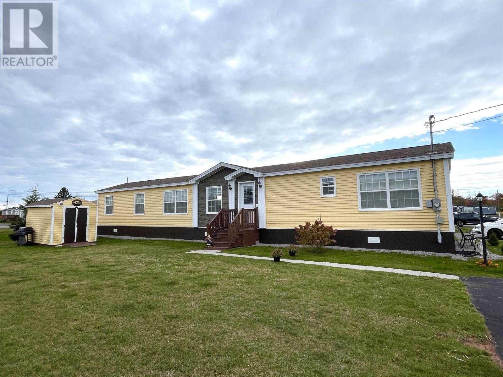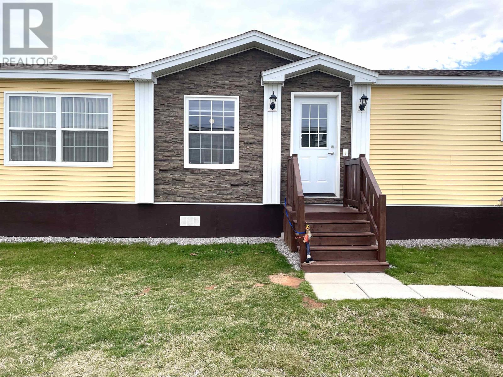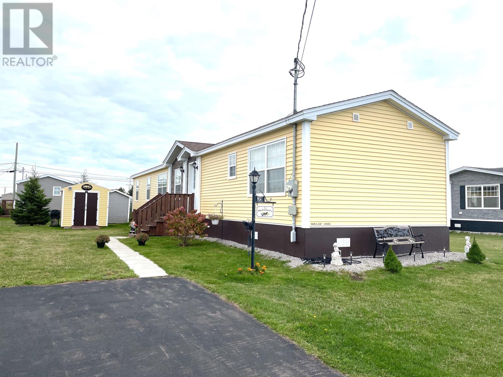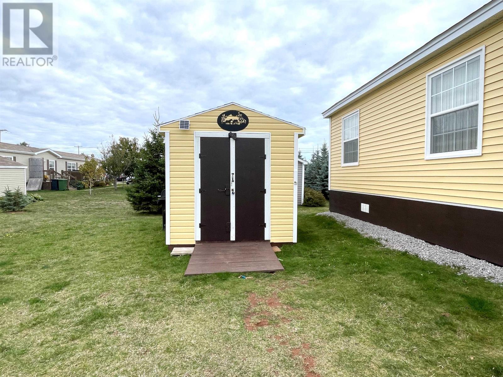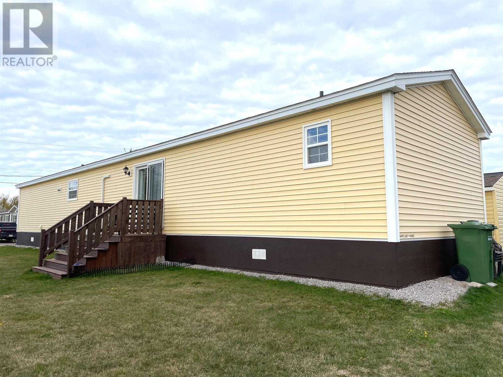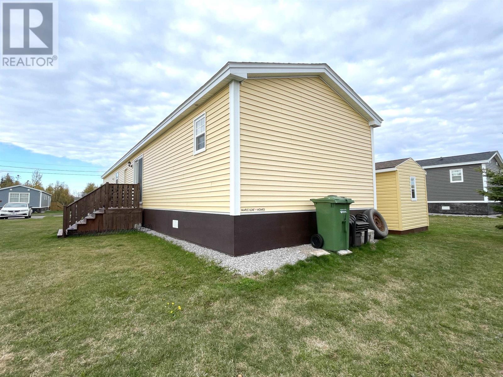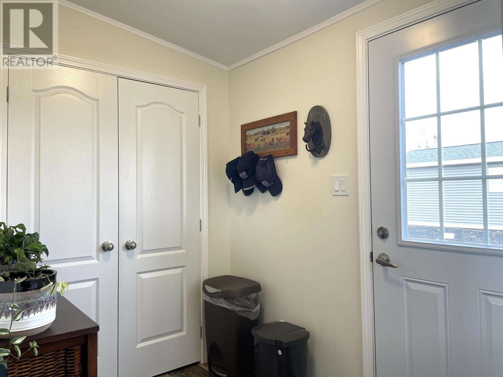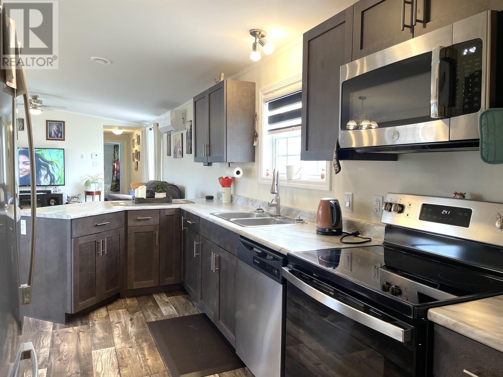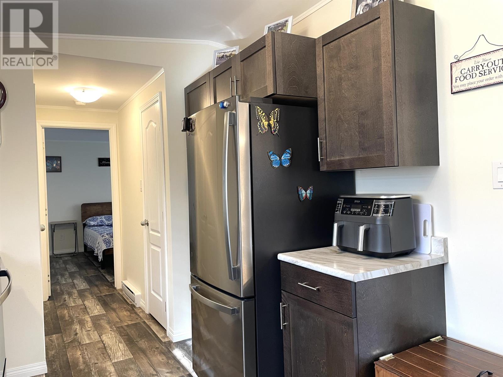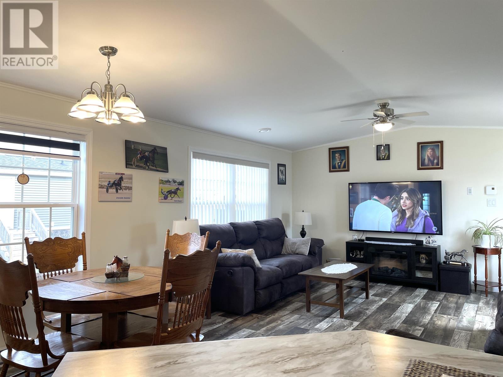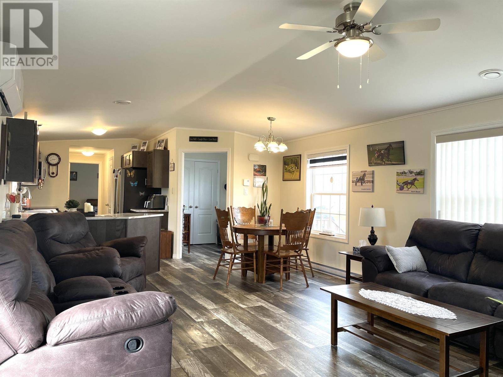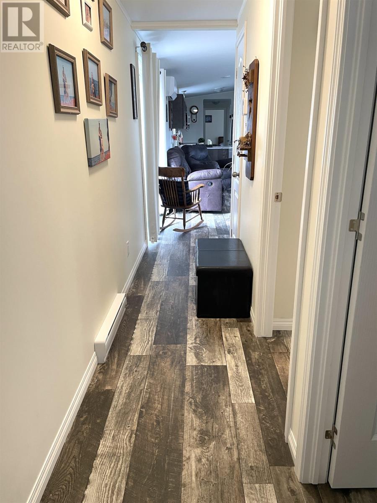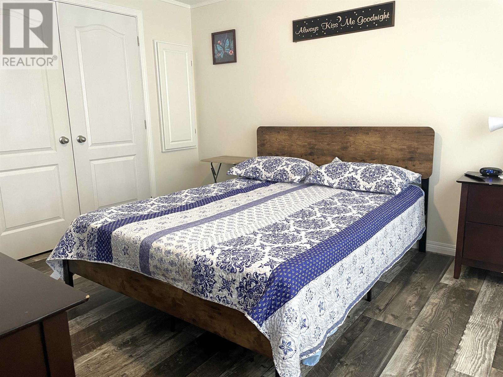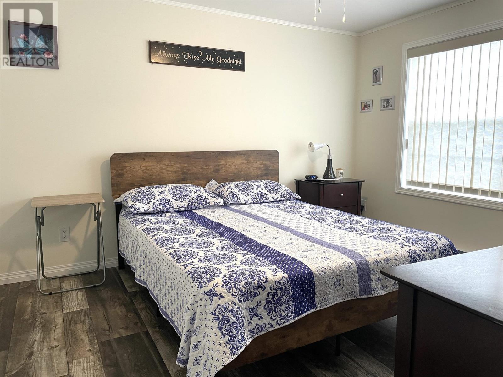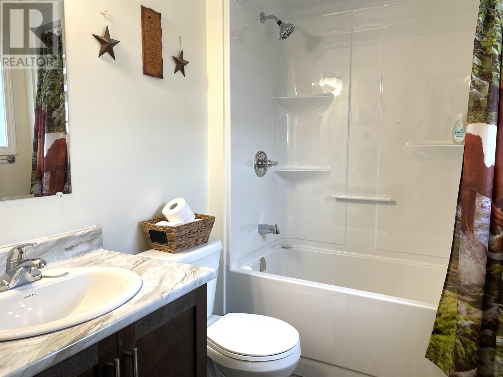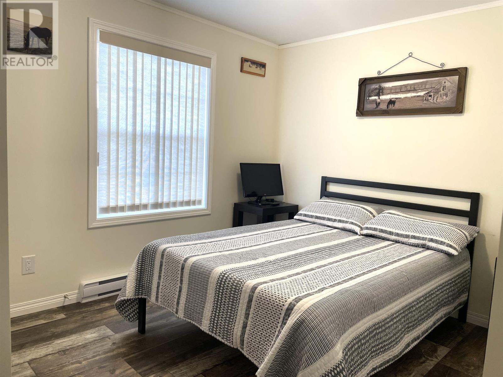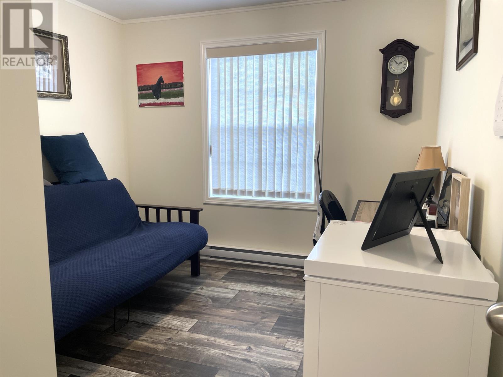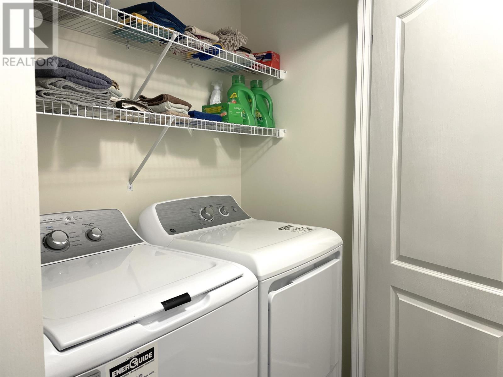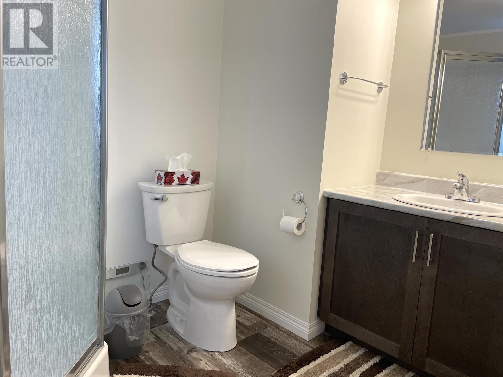3 Bedroom
2 Bathroom
Mini
Air Exchanger
Baseboard Heaters, Wall Mounted Heat Pump
Landscaped
$269,000
Beautiful, Modern Minihome in a Well-Maintained Park This is truly one of the nicest, prettiest minihomes you?ll ever step into. The interior features a welcoming porch entry that?s separate from the main living space, leading into a bright, modern kitchen with plenty of workspace and an open, functional layout. The large eat-in dining area flows seamlessly into the comfortable living room ? perfect for relaxing or entertaining. The primary bedroom offers a spacious closet and a lovely ensuite bath, while two additional bedrooms and a full bathroom are located at the opposite end of the home for added privacy. Heated with baseboard electric and a heat pump, the home stays comfortable year-round. Built in 2022 and lovingly maintained since, this home is spotless and move-in ready. A 10? x 12? shed is also included for extra storage. Situated in a quiet, well-kept park ? this one is a must-see! (id:56351)
Property Details
|
MLS® Number
|
202527653 |
|
Property Type
|
Single Family |
|
Community Name
|
Summerside |
|
Amenities Near By
|
Park, Playground, Shopping |
|
Community Features
|
Recreational Facilities, School Bus |
|
Features
|
Paved Driveway, Level |
|
Structure
|
Shed |
Building
|
Bathroom Total
|
2 |
|
Bedrooms Above Ground
|
3 |
|
Bedrooms Total
|
3 |
|
Appliances
|
Range, Dishwasher, Dryer, Washer, Water Softener |
|
Architectural Style
|
Mini |
|
Basement Type
|
None |
|
Constructed Date
|
2022 |
|
Cooling Type
|
Air Exchanger |
|
Exterior Finish
|
Vinyl, Other |
|
Flooring Type
|
Vinyl |
|
Heating Fuel
|
Electric |
|
Heating Type
|
Baseboard Heaters, Wall Mounted Heat Pump |
|
Total Finished Area
|
1152 Sqft |
|
Type
|
Mobile Home |
|
Utility Water
|
Municipal Water |
Land
|
Access Type
|
Year-round Access |
|
Acreage
|
No |
|
Land Amenities
|
Park, Playground, Shopping |
|
Landscape Features
|
Landscaped |
|
Sewer
|
Municipal Sewage System |
|
Size Irregular
|
N/a |
|
Size Total Text
|
N/a |
Rooms
| Level |
Type |
Length |
Width |
Dimensions |
|
Main Level |
Living Room |
|
|
20x14.8 |
|
Main Level |
Kitchen |
|
|
13.11x8.6 |
|
Main Level |
Foyer |
|
|
7.11x5.10 |
|
Main Level |
Primary Bedroom |
|
|
12.2x11.2 |
|
Main Level |
Ensuite (# Pieces 2-6) |
|
|
8.3x6.3 |
|
Main Level |
Bedroom |
|
|
9.4x8.10 |
|
Main Level |
Bedroom |
|
|
11.6x8.11 |
|
Main Level |
Bath (# Pieces 1-6) |
|
|
7.9x5.5 |
|
Main Level |
Other |
|
|
10x12 Shed |
https://www.realtor.ca/real-estate/29088252/39-watson-avenue-summerside-summerside


