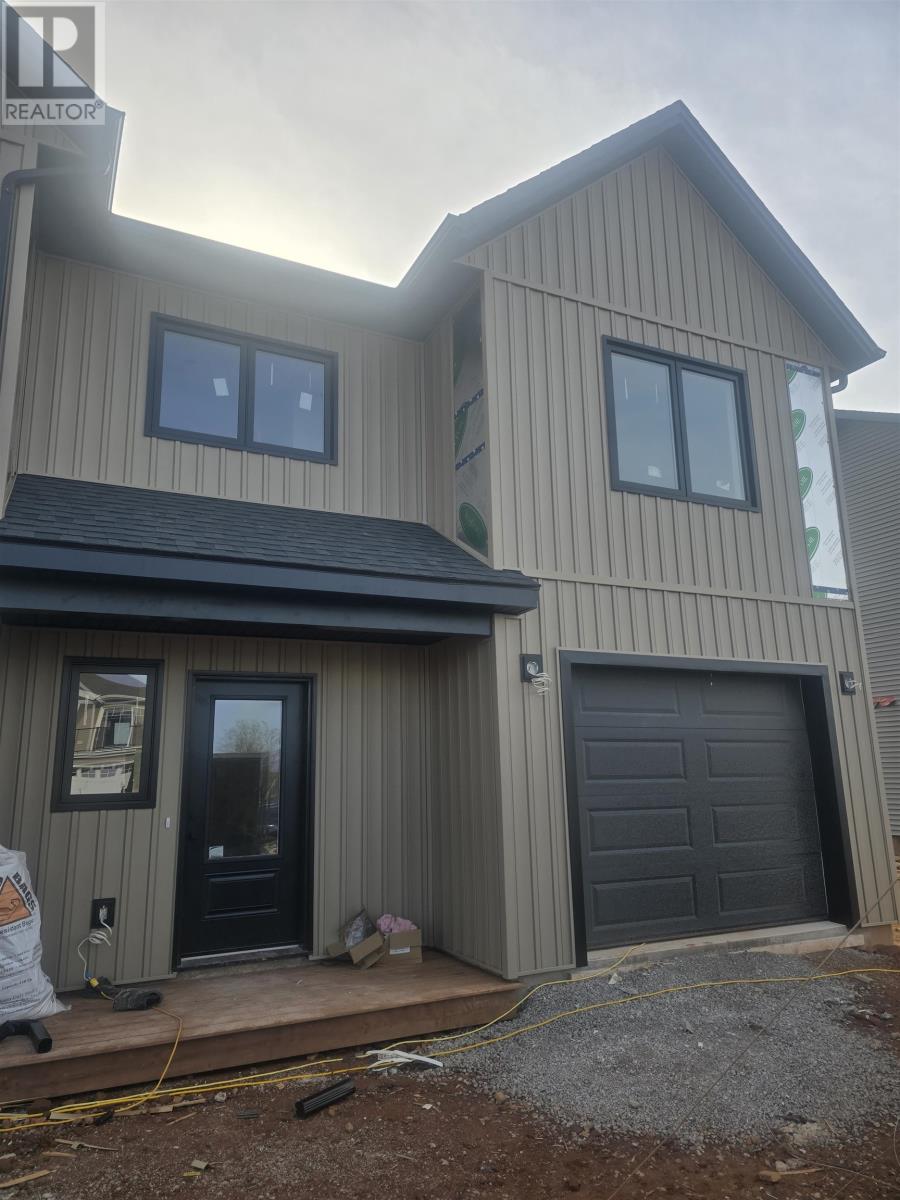3 Bedroom
3 Bathroom
2 Level
Air Exchanger
Wall Mounted Heat Pump, Radiant Heat
$459,000
Welcome to 61 Essex crescent this newly constructed semi-detached home is nearing completion?Enjoy maintenance free living for many years to come. This home has great curb appeal with black contemporary Atlantic Windows, pebble beach siding and board and batten across the front with a sleek black garage door. Tastefully designed plans with covered porch that greets your guests when they arrive that opens into the spacious foyer.?The open concept living room and custom kitchen and large Island are accentuated by the Quartz Countertops, exquisite lighting and large kitchen island. This kitchen is perfect to prepare your favorite meals for family and friends. Sliding Patio Doors lead to the spacious back deck perfect place to BBQ during the summer months. A beautiful oak staircase brings you to the second level where you will find the primary bedroom with Ensuite and walk-in closet. Your laundry will be less of a chore with a large spacious laundry room with a washer and dryer included. It is located adjacent to the 3 bedrooms. A Jack and Jill bathroom is located between two of the bedrooms. With an 8 year New Home warranty enjoy maintenance free living. Paving and lawn seeding to be completed Spring/Summer 2026 This home to be subdivided from the original parcel, with property taxes and lot size to be determined. All measurements are approximate and should be verified by the purchasers if deemed important.?HST Rebate to be assigned to the builder on closing. Please note: Tax and Assessment values are to be determined. (id:56351)
Property Details
|
MLS® Number
|
202527029 |
|
Property Type
|
Single Family |
|
Community Name
|
Charlottetown |
|
Amenities Near By
|
Golf Course, Park, Playground, Public Transit, Shopping |
|
Community Features
|
Recreational Facilities, School Bus |
|
Features
|
Paved Driveway |
Building
|
Bathroom Total
|
3 |
|
Bedrooms Above Ground
|
3 |
|
Bedrooms Total
|
3 |
|
Appliances
|
Stove, Dishwasher, Dryer, Washer, Refrigerator |
|
Architectural Style
|
2 Level |
|
Basement Type
|
Unknown |
|
Construction Style Attachment
|
Semi-detached |
|
Cooling Type
|
Air Exchanger |
|
Exterior Finish
|
Vinyl |
|
Flooring Type
|
Ceramic Tile, Vinyl |
|
Foundation Type
|
Concrete Slab |
|
Half Bath Total
|
1 |
|
Heating Fuel
|
Electric |
|
Heating Type
|
Wall Mounted Heat Pump, Radiant Heat |
|
Total Finished Area
|
1598 Sqft |
|
Type
|
House |
|
Utility Water
|
Municipal Water |
Parking
Land
|
Acreage
|
No |
|
Land Amenities
|
Golf Course, Park, Playground, Public Transit, Shopping |
|
Land Disposition
|
Cleared |
|
Sewer
|
Municipal Sewage System |
|
Size Irregular
|
0.11 |
|
Size Total
|
0.11 Ac|under 1/2 Acre |
|
Size Total Text
|
0.11 Ac|under 1/2 Acre |
Rooms
| Level |
Type |
Length |
Width |
Dimensions |
|
Second Level |
Primary Bedroom |
|
|
13 x 15 |
|
Second Level |
Ensuite (# Pieces 2-6) |
|
|
6 x 12.8 |
|
Second Level |
Bedroom |
|
|
12 x 12 |
|
Second Level |
Bedroom |
|
|
12 x 12 |
|
Second Level |
Bath (# Pieces 1-6) |
|
|
10 x 5.7 |
|
Second Level |
Laundry Room |
|
|
11.2 x 8 |
|
Main Level |
Living Room |
|
|
12.7 x 17.5 |
|
Main Level |
Kitchen |
|
|
12 x 11 |
|
Main Level |
Dining Room |
|
|
12 x 9.8 |
|
Main Level |
Bath (# Pieces 1-6) |
|
|
7.5 x 3.6 |
https://www.realtor.ca/real-estate/29054682/61-essex-crescent-charlottetown-charlottetown




