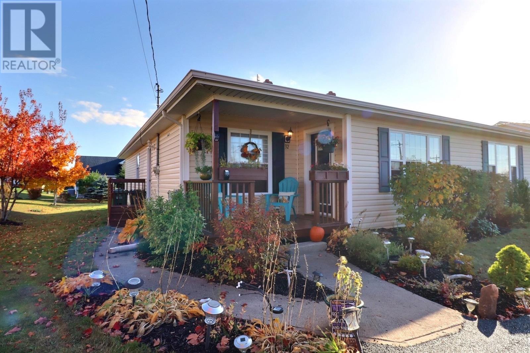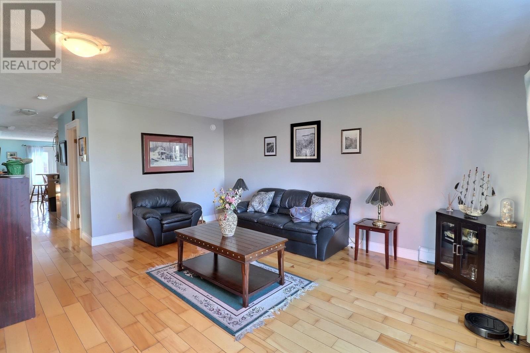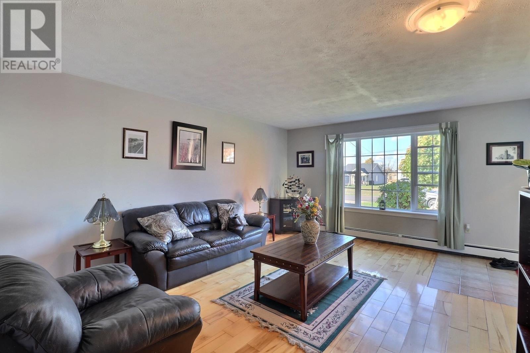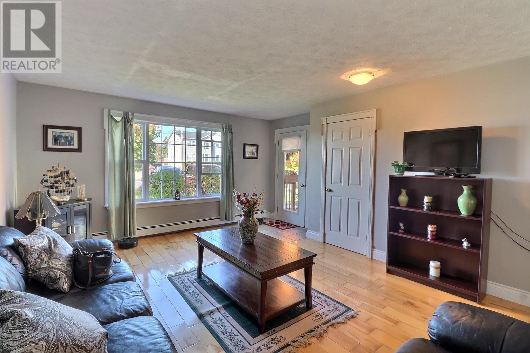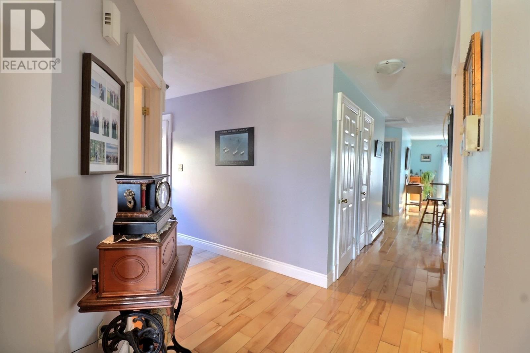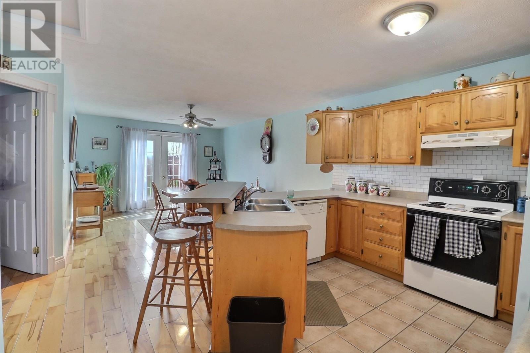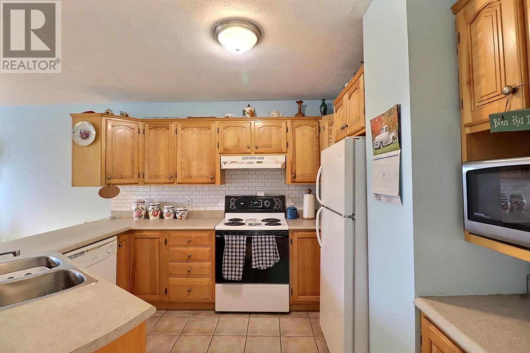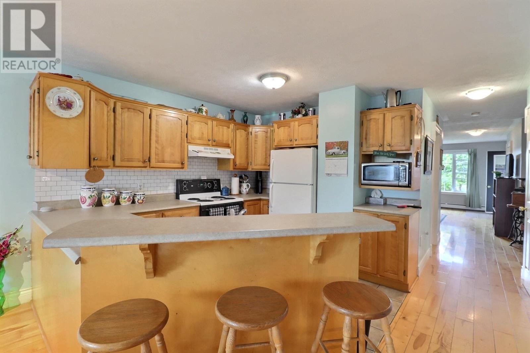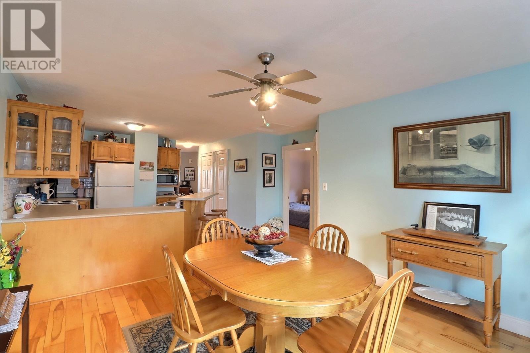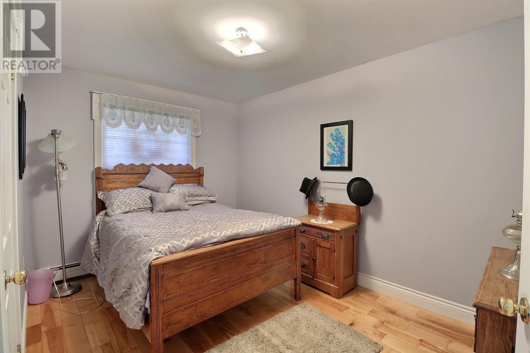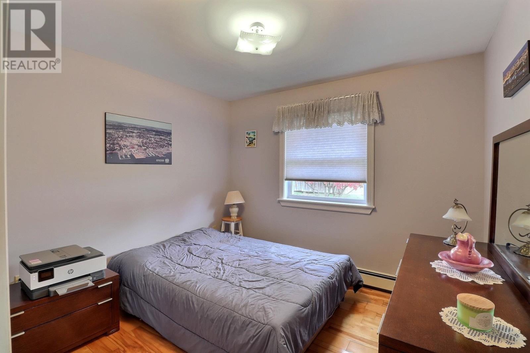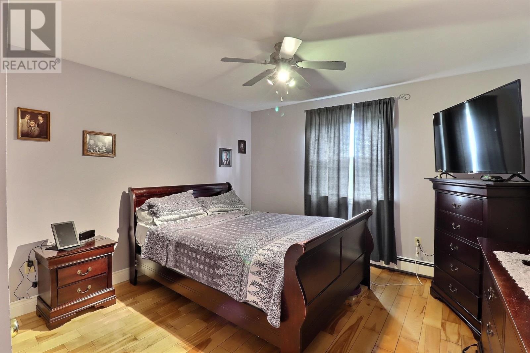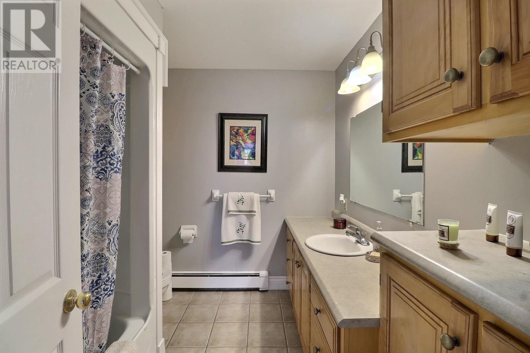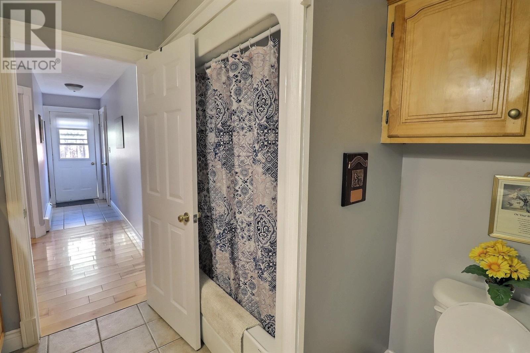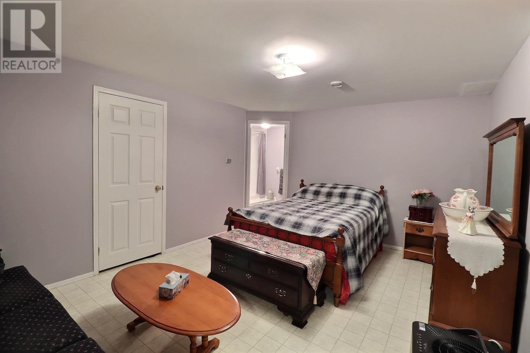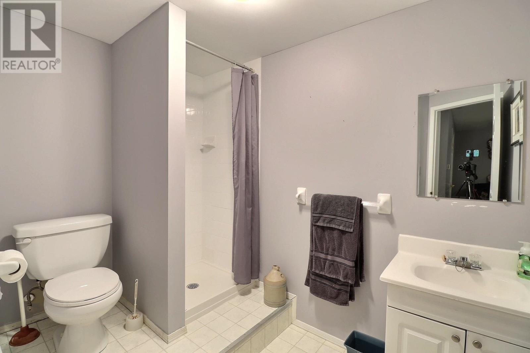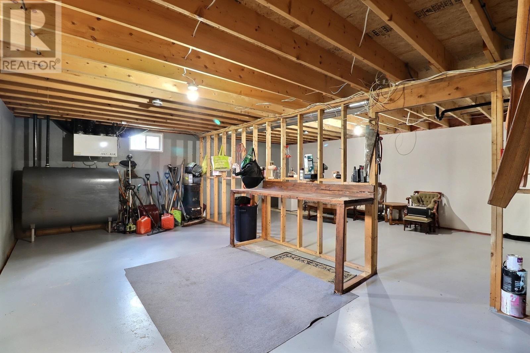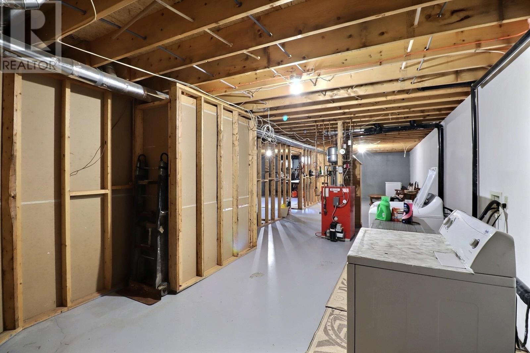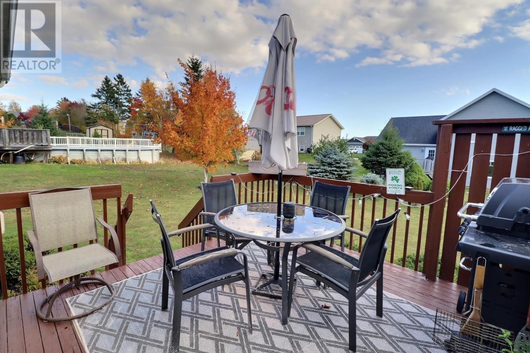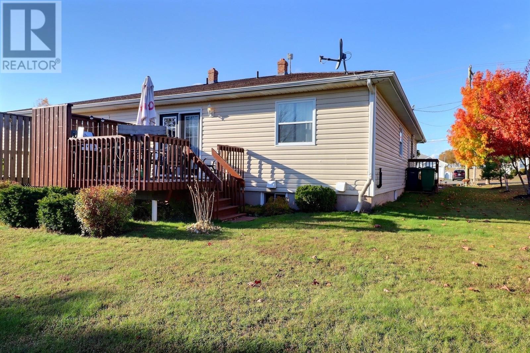4 Bedroom
2 Bathroom
Character
Air Exchanger
Hot Water
Landscaped
$349,000
When Viewing This Property on Realtor.ca Please Click on The Multimedia or Virtual Tour Link for More Property Info. This well-maintained 3-bedroom home offers comfortable main-level living in an excellent location close to Lucy Maud Montgomery School, restaurants, and all amenities. The bright main floor features a spacious living room, a functional kitchen with an eat-up breakfast bar and plenty of cabinet space, and a dining room with patio doors leading to the back deck?perfect for entertaining or relaxing outdoors. The partially finished basement adds great versatility, offering a 4th bedroom and 3-piece bathroom?ideal for guests, teens, or extended family. With room to grow in the clean, dry basement, you can easily expand your living space or create a recreation area. Additional highlights include beautiful hardwood flooring, a newly paved driveway, and lovely landscaped gardens. Whether you?re downsizing or searching for your first home, this property offers it all! (id:56351)
Property Details
|
MLS® Number
|
202526930 |
|
Property Type
|
Single Family |
|
Community Name
|
Charlottetown |
|
Amenities Near By
|
Park, Shopping |
|
Features
|
Treed, Wooded Area |
|
Structure
|
Deck |
Building
|
Bathroom Total
|
2 |
|
Bedrooms Above Ground
|
3 |
|
Bedrooms Below Ground
|
1 |
|
Bedrooms Total
|
4 |
|
Appliances
|
Range, Dishwasher, Dryer, Washer, Microwave, Refrigerator |
|
Architectural Style
|
Character |
|
Basement Development
|
Partially Finished |
|
Basement Type
|
Full (partially Finished) |
|
Construction Style Attachment
|
Semi-detached |
|
Cooling Type
|
Air Exchanger |
|
Exterior Finish
|
Vinyl |
|
Flooring Type
|
Ceramic Tile, Hardwood, Linoleum |
|
Foundation Type
|
Poured Concrete |
|
Heating Fuel
|
Oil |
|
Heating Type
|
Hot Water |
|
Total Finished Area
|
1650 Sqft |
|
Type
|
House |
|
Utility Water
|
Municipal Water |
Parking
Land
|
Access Type
|
Year-round Access |
|
Acreage
|
No |
|
Land Amenities
|
Park, Shopping |
|
Landscape Features
|
Landscaped |
|
Sewer
|
Municipal Sewage System |
|
Size Irregular
|
.12 |
|
Size Total
|
0.1200|under 1/2 Acre |
|
Size Total Text
|
0.1200|under 1/2 Acre |
Rooms
| Level |
Type |
Length |
Width |
Dimensions |
|
Basement |
Other |
|
|
25x24 |
|
Basement |
Bedroom |
|
|
16x12 |
|
Basement |
Bath (# Pieces 1-6) |
|
|
6x6 3pc |
|
Basement |
Utility Room |
|
|
19x10 |
|
Main Level |
Living Room |
|
|
17x13 |
|
Main Level |
Kitchen |
|
|
24x13 |
|
Main Level |
Primary Bedroom |
|
|
12x11 |
|
Main Level |
Bedroom |
|
|
13x9 |
|
Main Level |
Bedroom |
|
|
10x10 |
|
Main Level |
Bath (# Pieces 1-6) |
|
|
9x5 4pc |
https://www.realtor.ca/real-estate/29050016/32-parent-street-charlottetown-charlottetown


