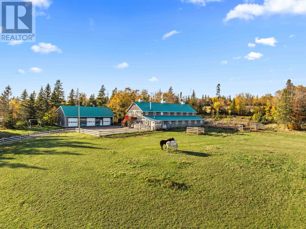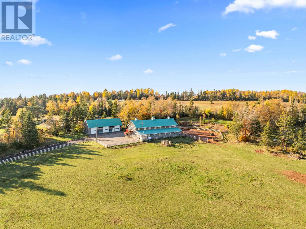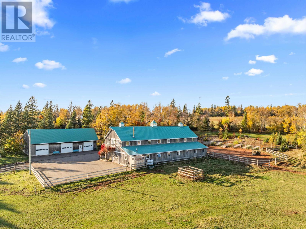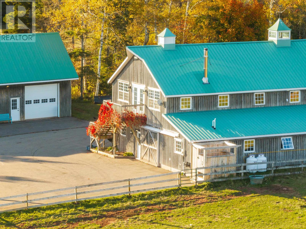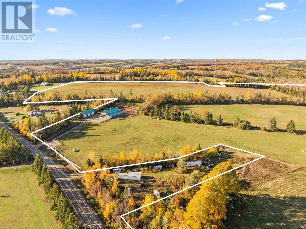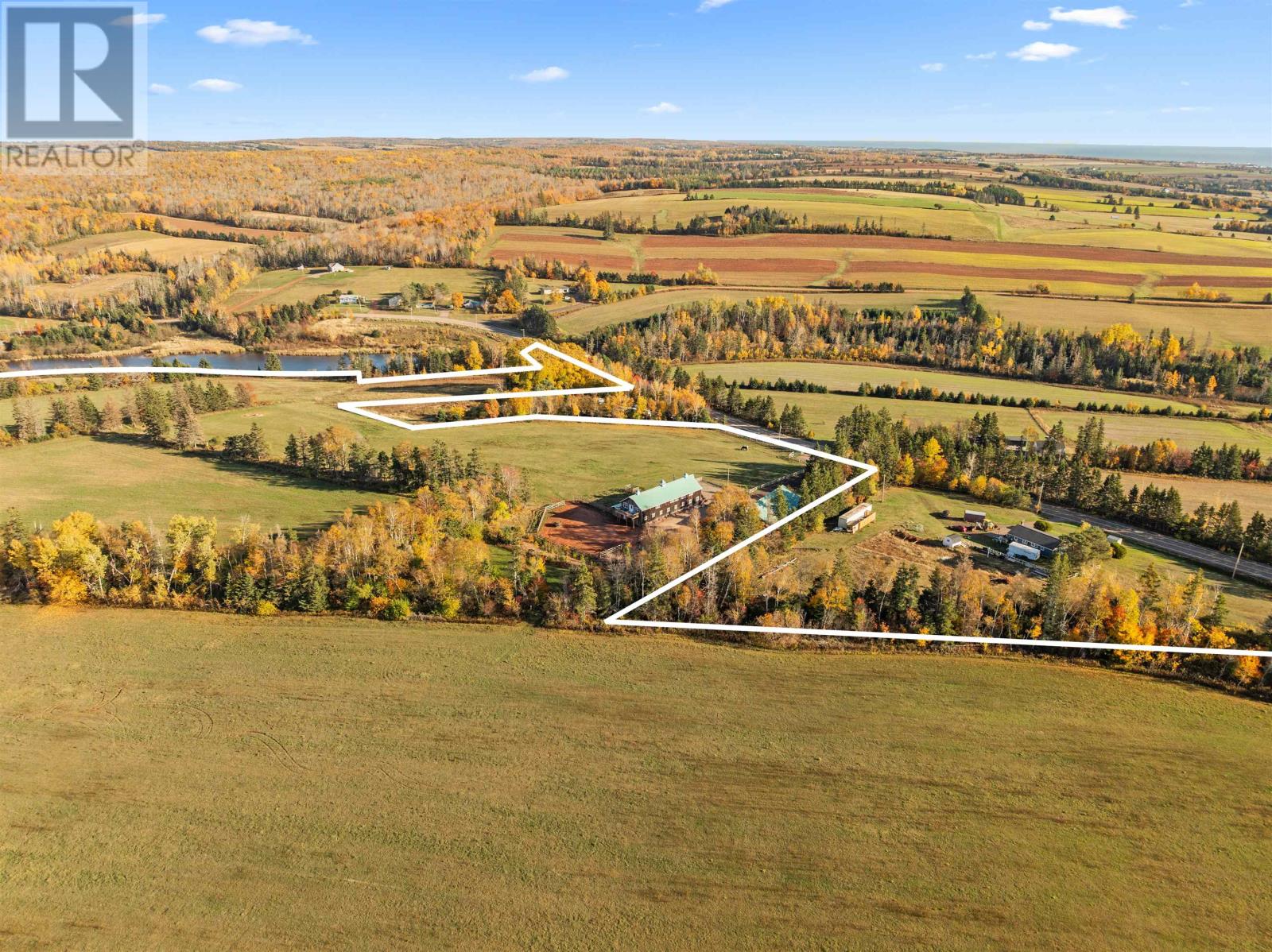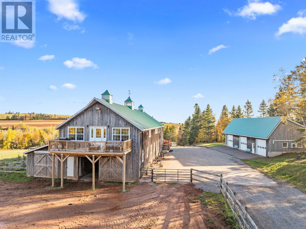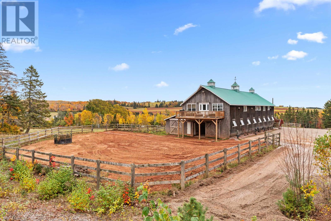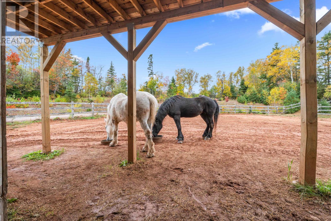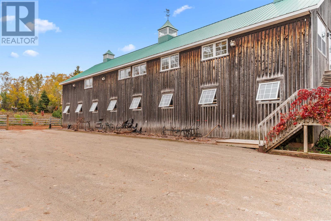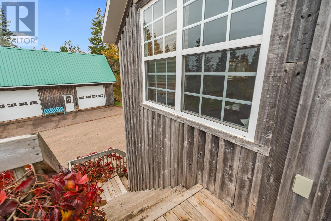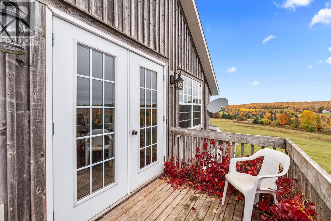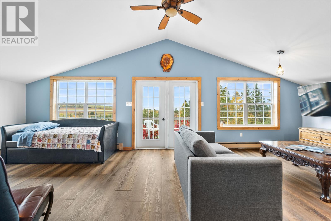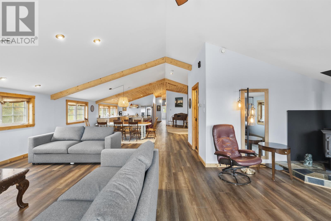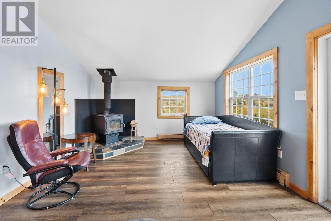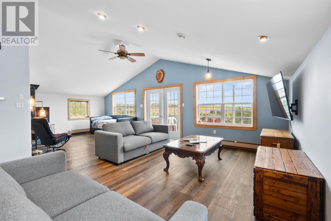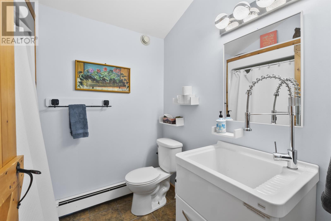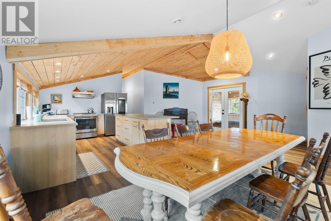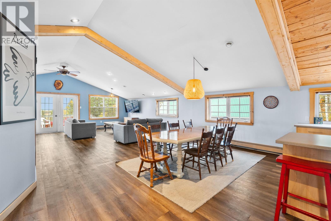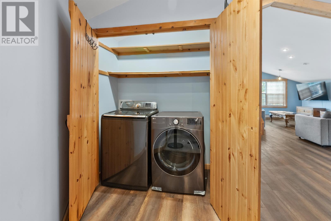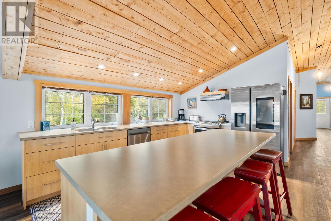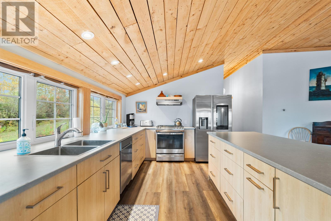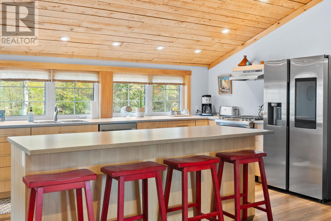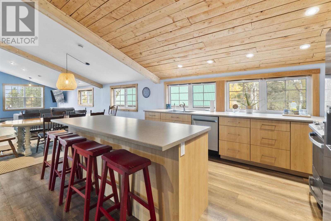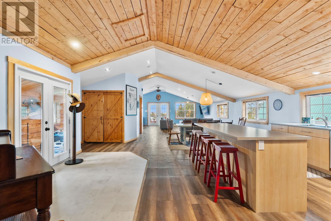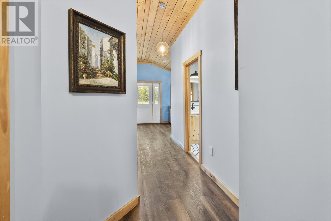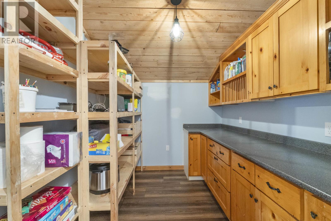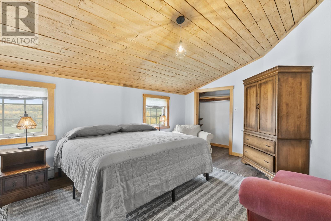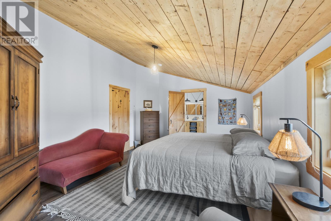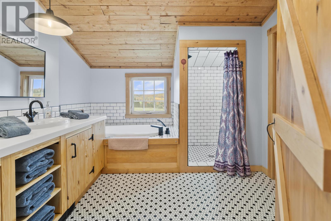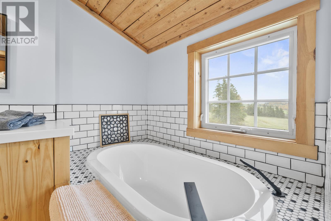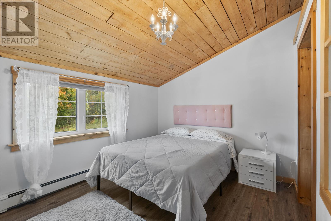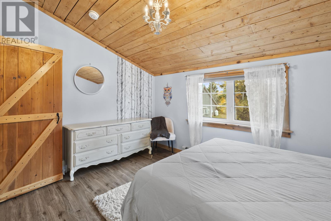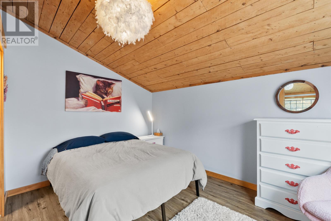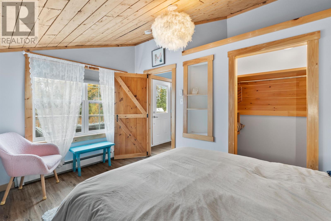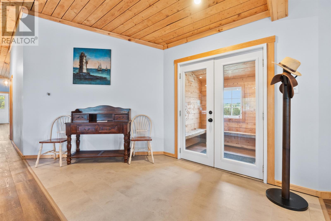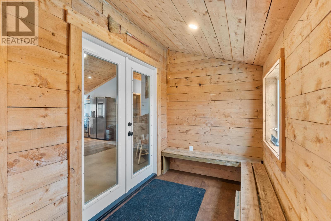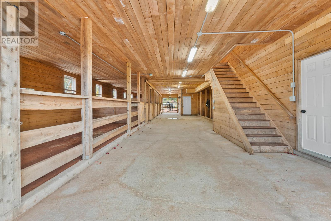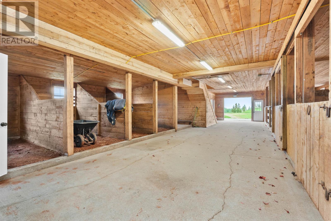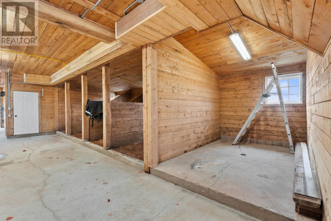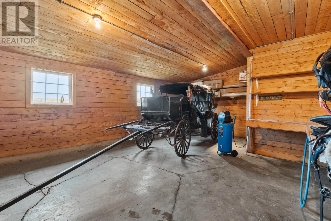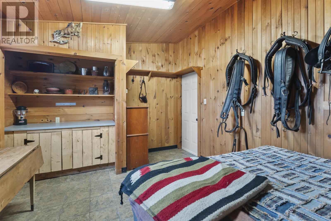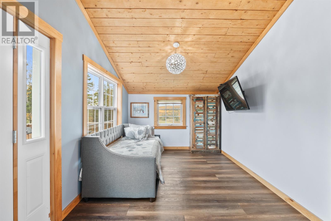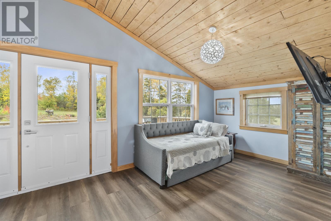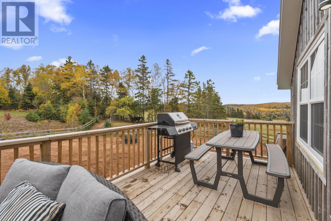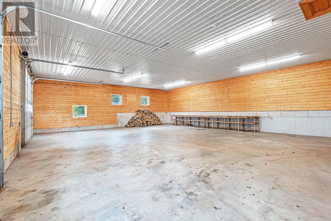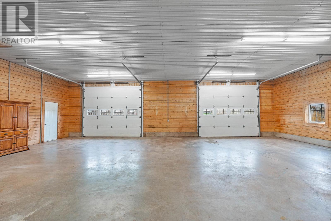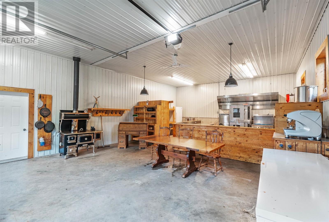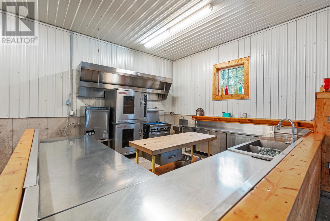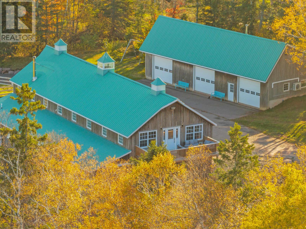3 Bedroom
2 Bathroom
2 Level
Fireplace
Baseboard Heaters
Acreage
$1,095,000
Welcome to 307 Route 13, a truly unique property offering 69.16 acres of land, with approximately 41 acres of cleared land. This remarkable property is not only ideal for horse enthusiasts or hobby farmers, but also creative entrepreneurs looking for an exciting opportunity. The home sits on top of the 40x80 barn, featuring 3 bedrooms, 2 bathrooms, and 2,240 sq. ft. of comfortable living space. Whether you enter from the front staircase or through the barn interior, you will step into a bright, open-concept kitchen, dining, and living area filled with natural light and countryside charm. Sitting high on the hill, you will love the stunning views of the rolling hills and your animals in the field. Bordering the Westmoreland River Nature Park, you can even walk down through your field to the pond to either fish or relax. The home has been well maintained with recent updates including a new propane boiler, and the driveway refinished. For those with hobbies, trades, or business ambitions, you will love the 36x68 workshop/garage. Imagine transforming this space into a wedding or event venue, a mechanical shop, or perhaps storage for classic cars and all of your toys. This could also be an ideal space for a new veterinarian practice - the possibilities truly are endless. Enjoy the peace of country living while being centrally located, just minutes from Victoria-by-the-Sea and within easy reach of Charlottetown and Summerside. If you have been dreaming of space, versatility, and opportunity, this one-of-a-kind property has it all. (id:56351)
Property Details
|
MLS® Number
|
202526816 |
|
Property Type
|
Single Family |
|
Community Name
|
Crapaud |
|
Amenities Near By
|
Park |
|
Community Features
|
School Bus |
|
Equipment Type
|
Propane Tank |
|
Features
|
Treed, Wooded Area, Ravine, Rolling, Partially Cleared, Balcony, Paved Driveway |
|
Rental Equipment Type
|
Propane Tank |
|
Structure
|
Deck, Barn, Paddocks/corralls |
Building
|
Bathroom Total
|
2 |
|
Bedrooms Above Ground
|
3 |
|
Bedrooms Total
|
3 |
|
Appliances
|
Oven, Dishwasher, Dryer, Washer |
|
Architectural Style
|
2 Level |
|
Basement Type
|
None |
|
Constructed Date
|
2005 |
|
Construction Style Attachment
|
Detached |
|
Exterior Finish
|
Wood Siding |
|
Fireplace Present
|
Yes |
|
Fireplace Type
|
Woodstove |
|
Flooring Type
|
Laminate, Tile |
|
Foundation Type
|
Poured Concrete |
|
Heating Fuel
|
Electric, Propane, Wood |
|
Heating Type
|
Baseboard Heaters |
|
Total Finished Area
|
2240 Sqft |
|
Type
|
House |
|
Utility Water
|
Well |
Parking
|
Detached Garage
|
|
|
Heated Garage
|
|
|
Parking Space(s)
|
|
|
Other
|
|
Land
|
Acreage
|
Yes |
|
Fence Type
|
Partially Fenced |
|
Land Amenities
|
Park |
|
Sewer
|
Septic System |
|
Size Irregular
|
69.16 |
|
Size Total
|
69.16 Ac|50 - 100 Acres |
|
Size Total Text
|
69.16 Ac|50 - 100 Acres |
Rooms
| Level |
Type |
Length |
Width |
Dimensions |
|
Main Level |
Kitchen |
|
|
20 x 26 & Dining |
|
Main Level |
Living Room |
|
|
18 x 26 |
|
Main Level |
Bedroom |
|
|
9.6 x 13 |
|
Main Level |
Bedroom |
|
|
9.6 x 13 |
|
Main Level |
Bedroom |
|
|
12.6 x 18 |
|
Main Level |
Ensuite (# Pieces 2-6) |
|
|
10.6 x 10 |
|
Main Level |
Bath (# Pieces 1-6) |
|
|
6.6 x 7.6 |
|
Main Level |
Other |
|
|
9.6 x 16.9 |
|
Main Level |
Other |
|
|
9.6 x 7.6 pantry |
|
Main Level |
Laundry Room |
|
|
2.6 x 3.6 |
|
Main Level |
Other |
|
|
9x24 deck |
|
Main Level |
Other |
|
|
6x10 deck |
https://www.realtor.ca/real-estate/29043691/307-rte-13-crapaud-crapaud


