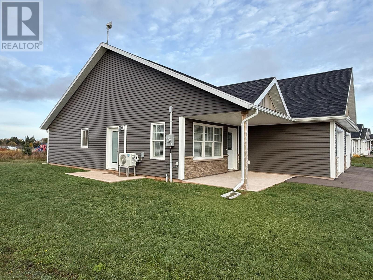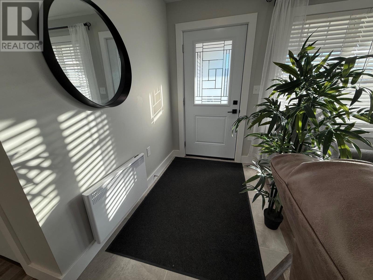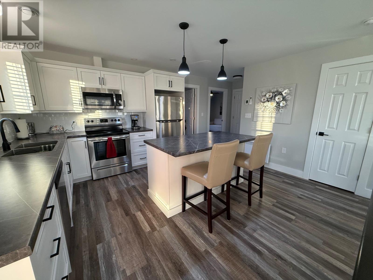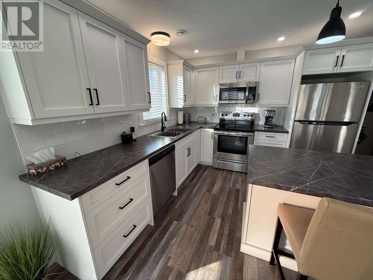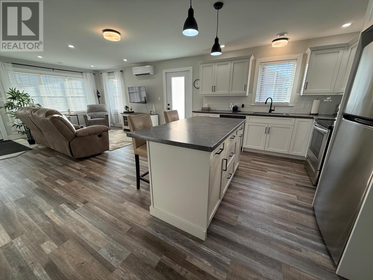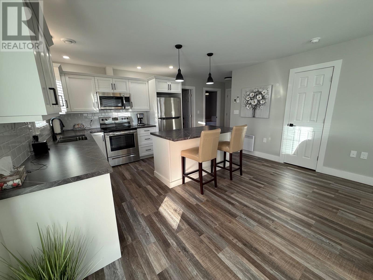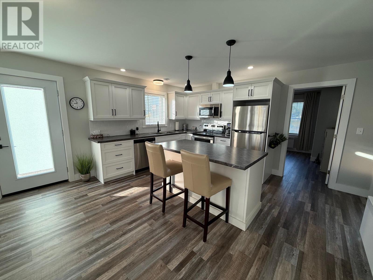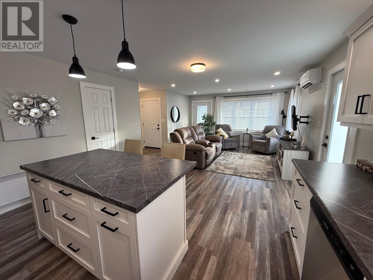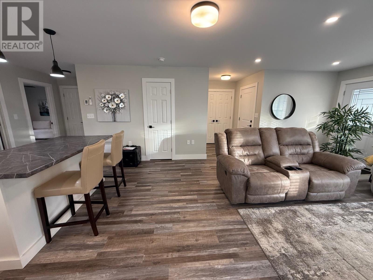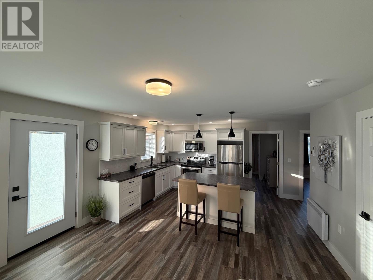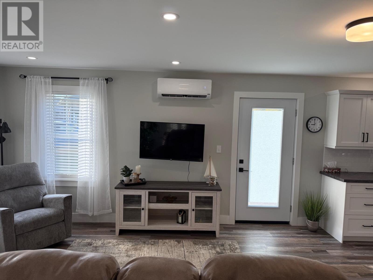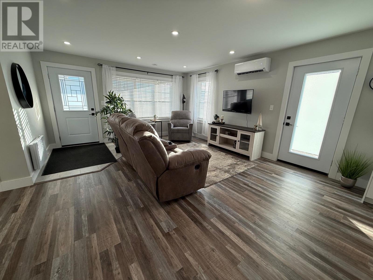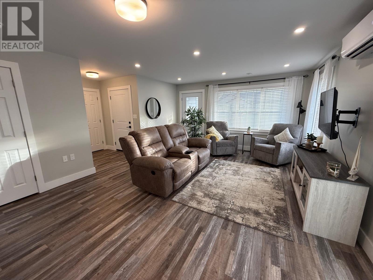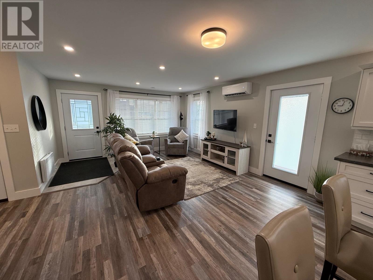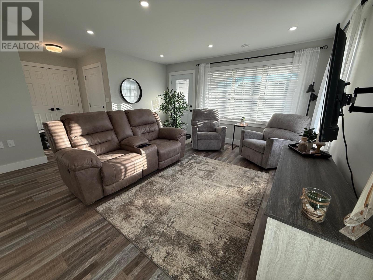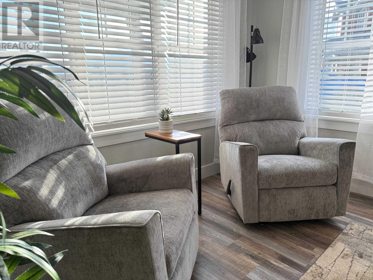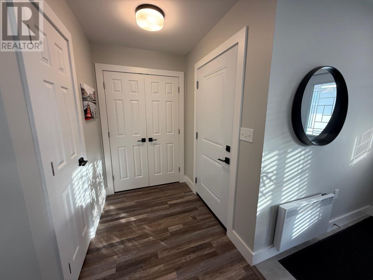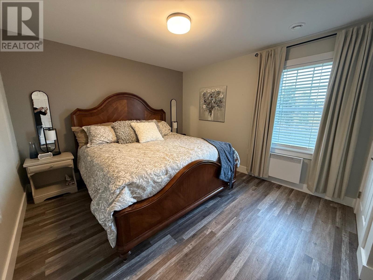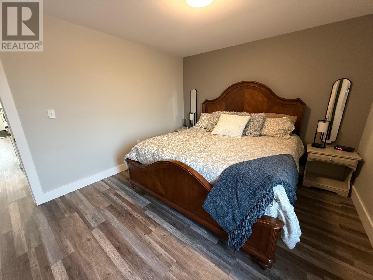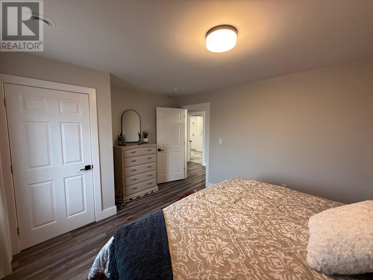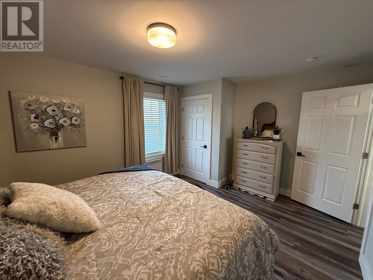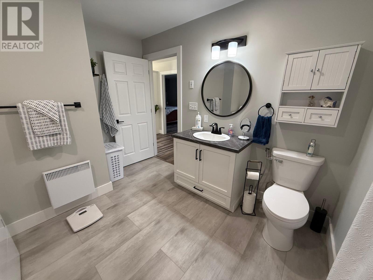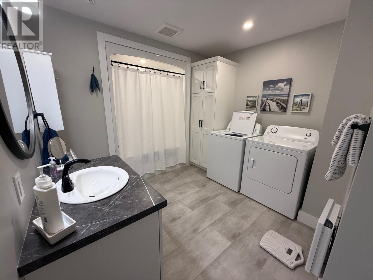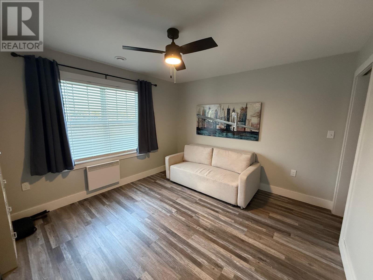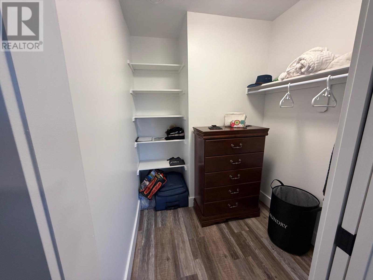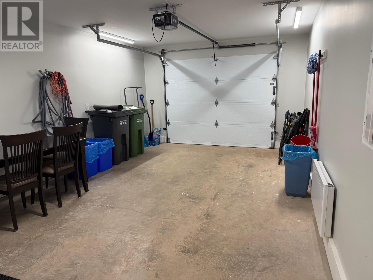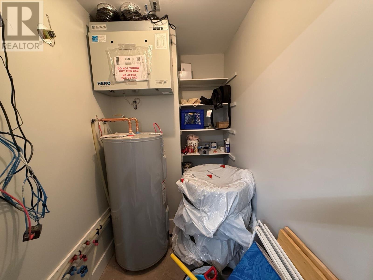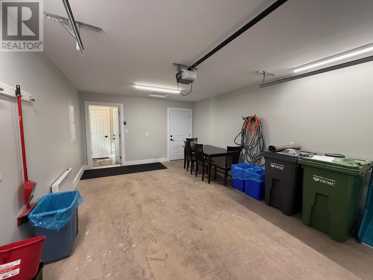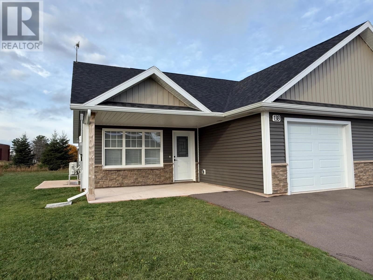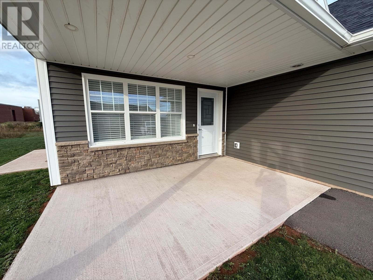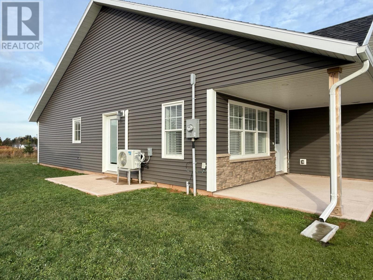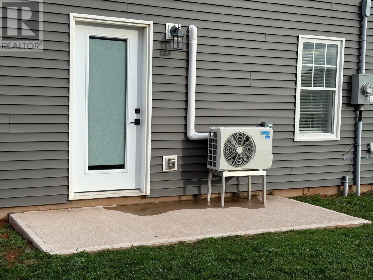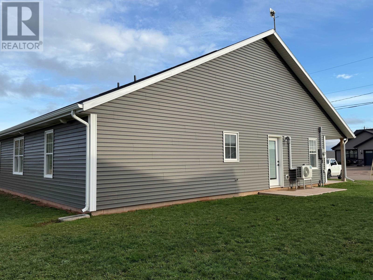2 Bedroom
1 Bathroom
Wall Mounted Heat Pump, Radiant Heat
$349,900
Very nice 2 bedroom home located on a quiet street just minutes from shopping, restaurants, gym, Arena, schools, Church, medical center, north shore beaches, golf courses, City of Summerside and City of Charlottetown. This home is a little over a year old and features a heated single car garage with with utility room, a spacious entrance to the home with a large closet and separate storage closet, beautiful kitchen with island, ample cupboard and counter space, garden door to a 6x12 concrete patio, open concept to a cozy living room, front entrance with a large covered veranda, primary bedroom with walk in closet, large 4 pc bath with laundry area, spacious 2nd bedroom, beautiful flooring and finishes throughout, electric wall mount heaters & heat pump, pot lighting and a pantry closet. Nice yard with a double paved driveway. This is a very affordable home that is almost new. (id:56351)
Property Details
|
MLS® Number
|
202526601 |
|
Property Type
|
Single Family |
|
Community Name
|
Kensington |
Building
|
Bathroom Total
|
1 |
|
Bedrooms Above Ground
|
2 |
|
Bedrooms Total
|
2 |
|
Appliances
|
Range - Electric, Dishwasher, Dryer - Electric, Washer, Microwave Range Hood Combo, Refrigerator |
|
Basement Type
|
None |
|
Constructed Date
|
2024 |
|
Exterior Finish
|
Vinyl |
|
Flooring Type
|
Vinyl |
|
Foundation Type
|
Concrete Slab |
|
Heating Fuel
|
Electric |
|
Heating Type
|
Wall Mounted Heat Pump, Radiant Heat |
|
Total Finished Area
|
1160 Sqft |
|
Type
|
Duplex |
|
Utility Water
|
Municipal Water |
Parking
Land
|
Acreage
|
No |
|
Sewer
|
Municipal Sewage System |
|
Size Irregular
|
0.16 Acres |
|
Size Total Text
|
0.16 Acres|under 1/2 Acre |
Rooms
| Level |
Type |
Length |
Width |
Dimensions |
|
Main Level |
Mud Room |
|
|
5x6 |
|
Main Level |
Living Room |
|
|
12.3x14.5 |
|
Main Level |
Eat In Kitchen |
|
|
15x14.5 |
|
Main Level |
Primary Bedroom |
|
|
11.4x13.3 |
|
Main Level |
Bath (# Pieces 1-6) |
|
|
10.6x9.9 |
|
Main Level |
Bedroom |
|
|
14.7x11.4 |
|
Main Level |
Utility Room |
|
|
5x5 |
https://www.realtor.ca/real-estate/29032541/13b-brookins-drive-kensington-kensington


