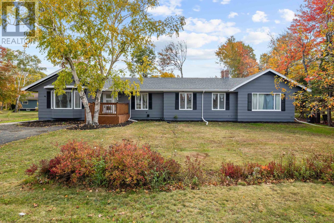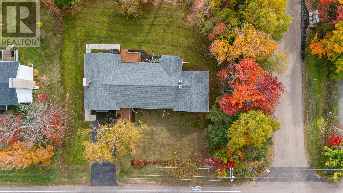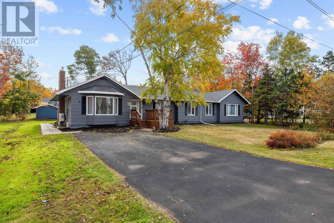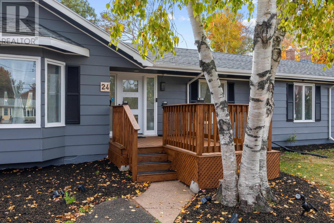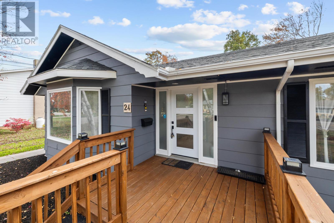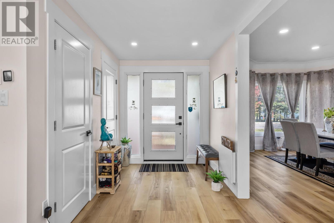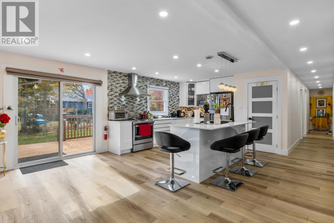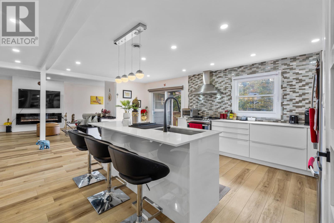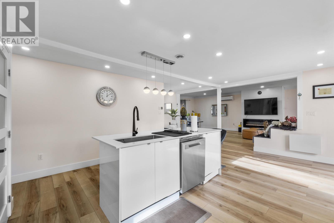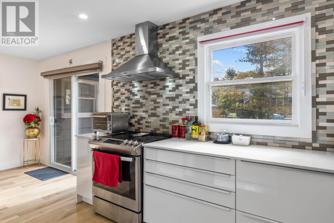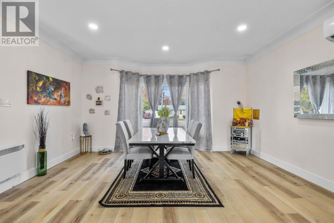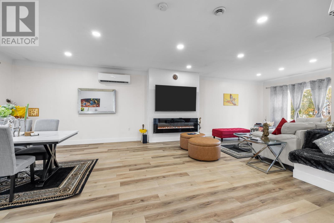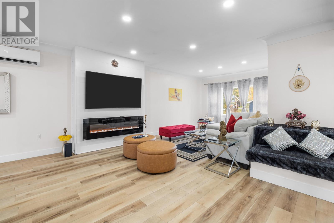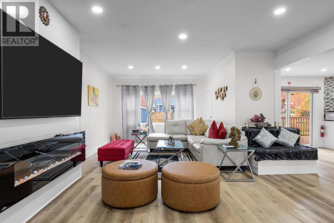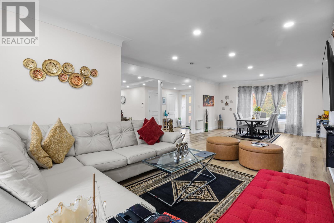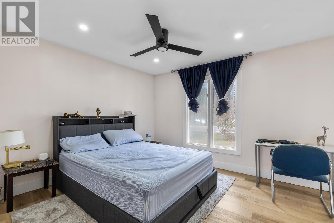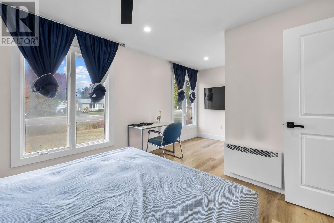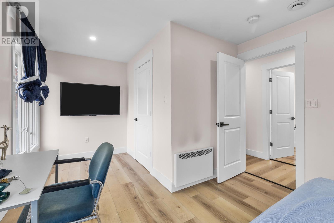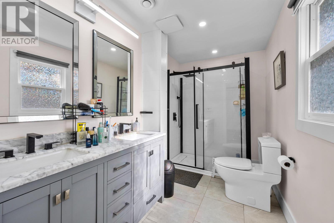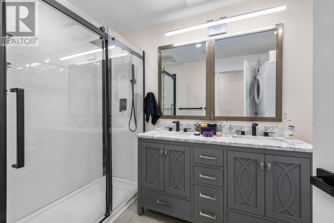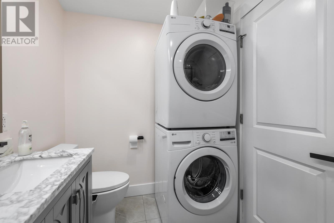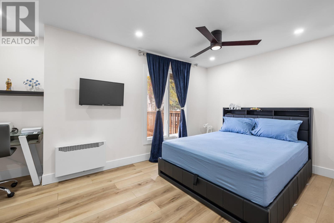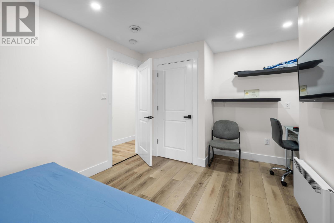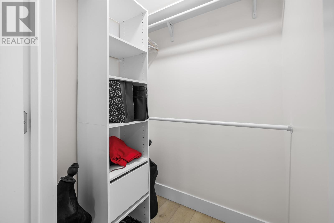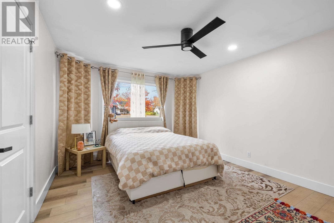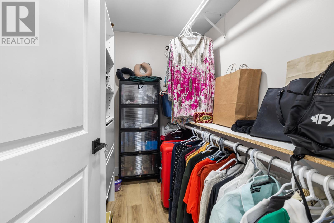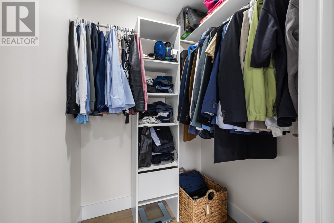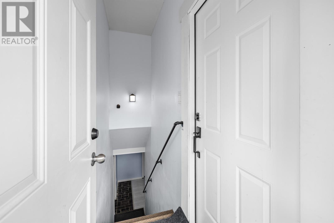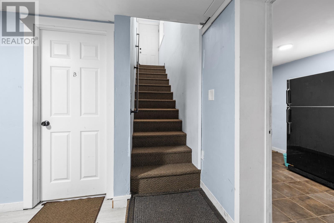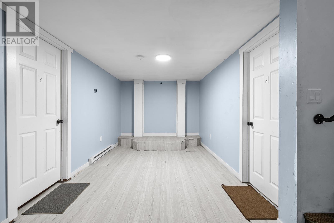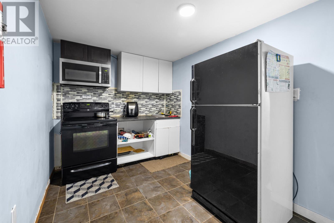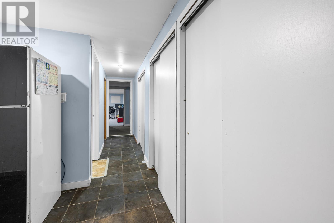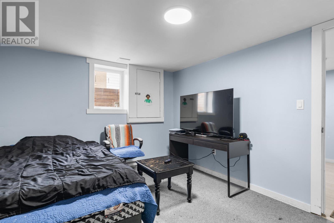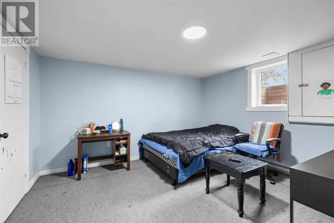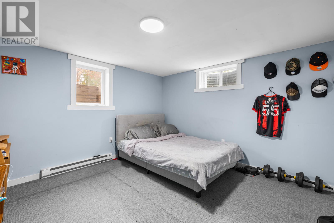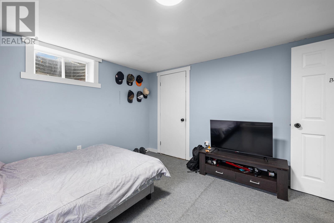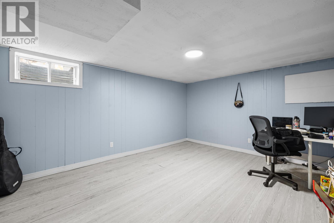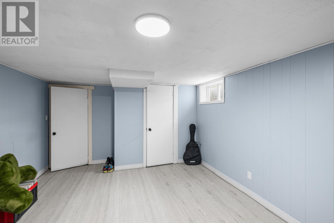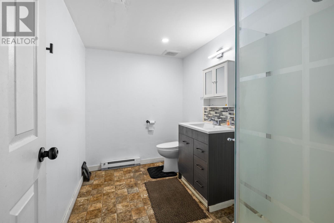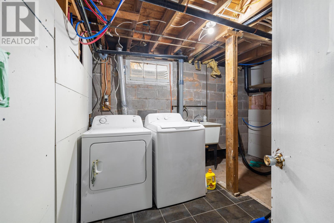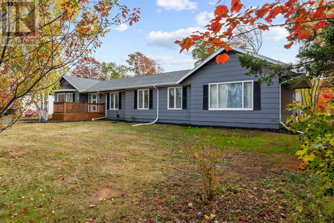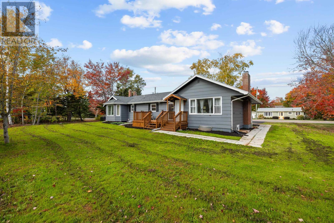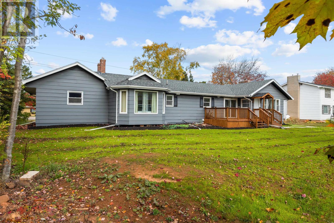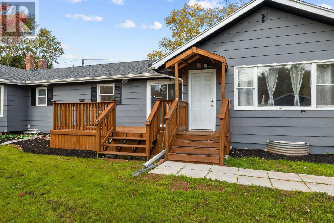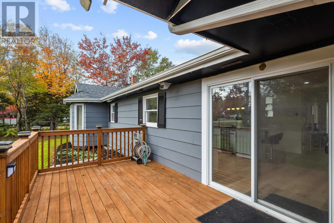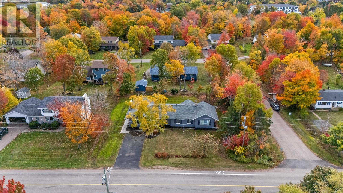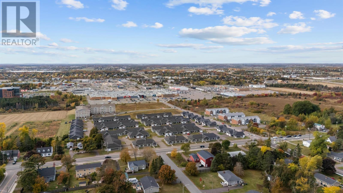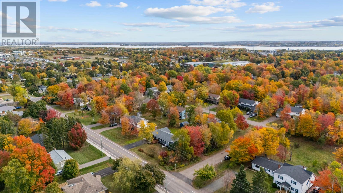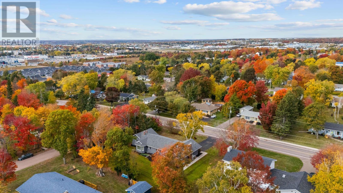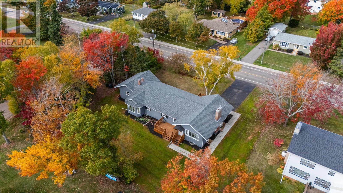5 Bedroom
3 Bathroom
Character
Fireplace
Air Exchanger
Baseboard Heaters, Wall Mounted Heat Pump
$589,000
Welcome to this beautifully updated family home in the desirable Sherwood neighborhood of Charlottetown, PEI. This home features five bedrooms and three bathrooms designed for comfort. The main level includes three bedrooms, with a master suite that has an ensuite bathroom and a walk-in closet. The kitchen is a chef?s dream, featuring quartz countertops, stainless steel appliances, a pantry, and a 900 CFM range hood. The entire home is equipped with energy-efficient LED lighting, baseboard heating with thermostat, air exchanger and each bathroom have a double vanity. The fully finished basement has two additional bedrooms with egress windows plus a den and a separate entrance, making it perfect for rental potential. There?s also a secondary kitchen area and an unfinished storage room with possibilities for a future garage or extra living space. Additional highlights include a 200-amp electrical panel, a 24,000 BTU heat pump, and a corner lot with a patio and driveway parking. It?s just five minutes from Royalty Crossing Mall, close to schools & UPEI, offering both convenience and a great community feel. All measurements are approximate and should be verified by the buyer. Listing Agent is related to the owners. (id:56351)
Property Details
|
MLS® Number
|
202526581 |
|
Property Type
|
Single Family |
|
Neigbourhood
|
Sherwood |
|
Community Name
|
Charlottetown |
|
Amenities Near By
|
Public Transit, Shopping |
|
Community Features
|
School Bus |
|
Features
|
Paved Driveway |
Building
|
Bathroom Total
|
3 |
|
Bedrooms Above Ground
|
3 |
|
Bedrooms Below Ground
|
2 |
|
Bedrooms Total
|
5 |
|
Appliances
|
Range, Range - Electric, Dishwasher, Dryer - Electric, Washer, Microwave, Refrigerator |
|
Architectural Style
|
Character |
|
Constructed Date
|
1975 |
|
Construction Style Attachment
|
Detached |
|
Cooling Type
|
Air Exchanger |
|
Exterior Finish
|
Wood Siding |
|
Fireplace Present
|
Yes |
|
Flooring Type
|
Laminate, Vinyl |
|
Foundation Type
|
Concrete Block, Poured Concrete |
|
Heating Fuel
|
Electric |
|
Heating Type
|
Baseboard Heaters, Wall Mounted Heat Pump |
|
Total Finished Area
|
2530 Sqft |
|
Type
|
House |
|
Utility Water
|
Municipal Water |
Land
|
Access Type
|
Year-round Access |
|
Acreage
|
No |
|
Land Amenities
|
Public Transit, Shopping |
|
Sewer
|
Municipal Sewage System |
|
Size Irregular
|
0.39 |
|
Size Total
|
0.3900|under 1/2 Acre |
|
Size Total Text
|
0.3900|under 1/2 Acre |
Rooms
| Level |
Type |
Length |
Width |
Dimensions |
|
Lower Level |
Other |
|
|
17X12 |
|
Lower Level |
Other |
|
|
8x8 |
|
Lower Level |
Other |
|
|
13x11 |
|
Lower Level |
Bath (# Pieces 1-6) |
|
|
9.3x6.3 |
|
Main Level |
Living Room |
|
|
35X16 |
|
Main Level |
Eat In Kitchen |
|
|
14X13 |
|
Main Level |
Bedroom |
|
|
15X9 |
|
Main Level |
Primary Bedroom |
|
|
18.6X11.6 |
|
Main Level |
Ensuite (# Pieces 2-6) |
|
|
11X6 |
|
Main Level |
Bath (# Pieces 1-6) |
|
|
11X6 |
|
Main Level |
Bedroom |
|
|
18.6X11 |
|
Main Level |
Storage |
|
|
26X16 |
|
Main Level |
Laundry Room |
|
|
12x8 |
https://www.realtor.ca/real-estate/29030392/24-oak-drive-charlottetown-charlottetown


