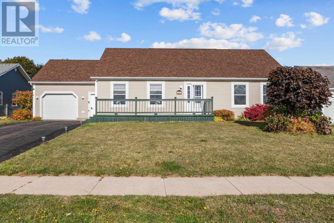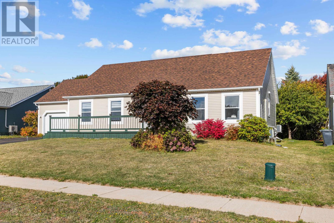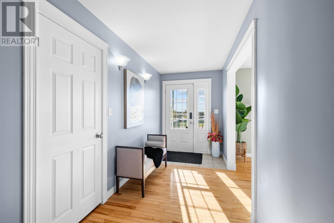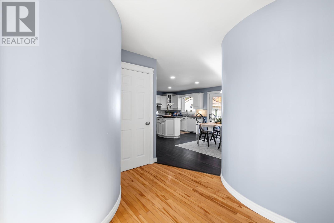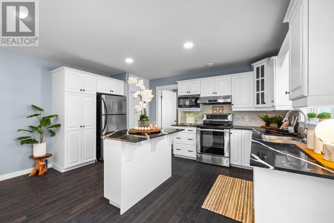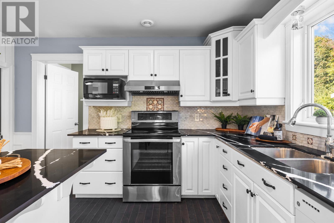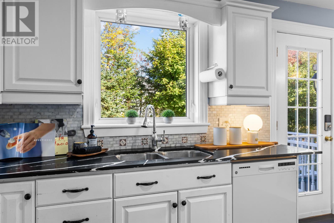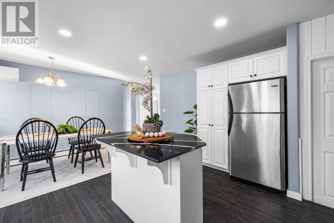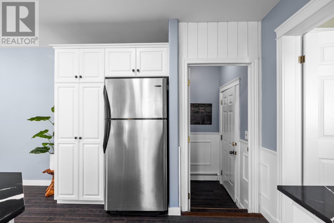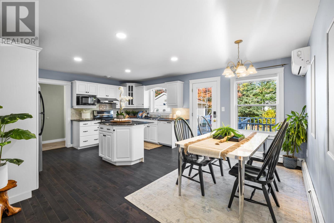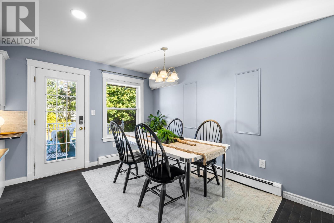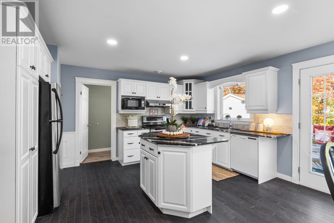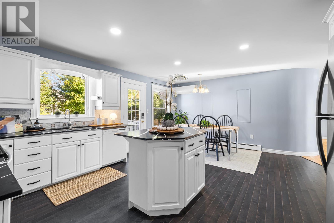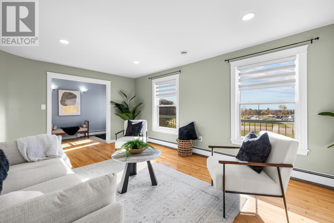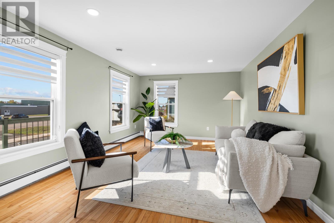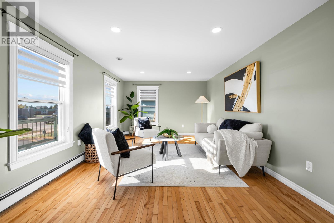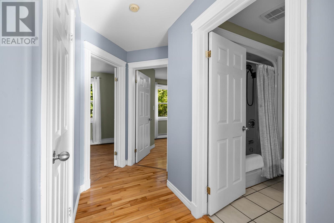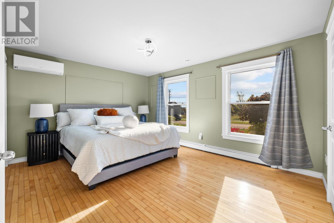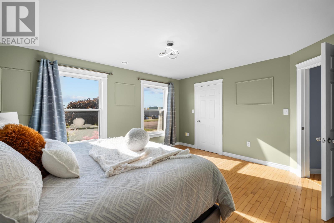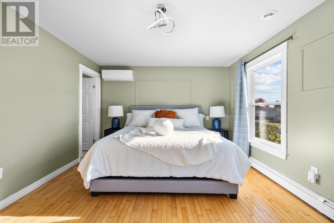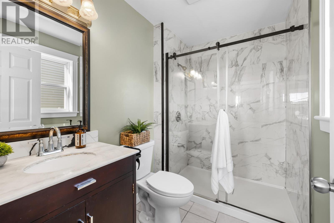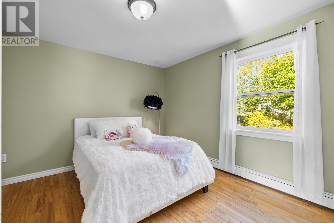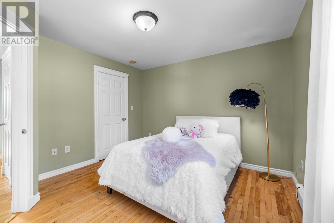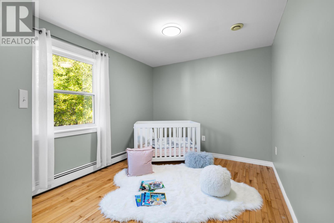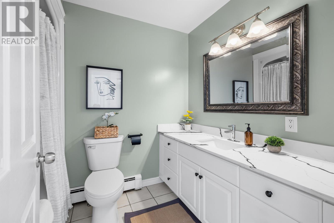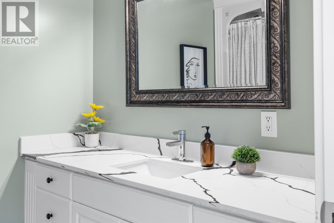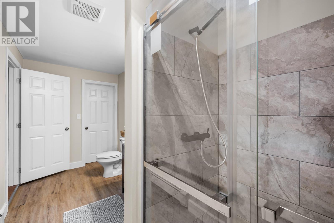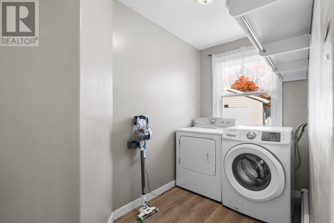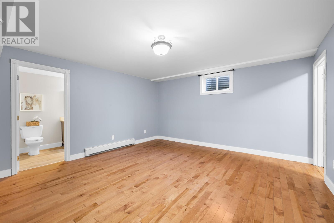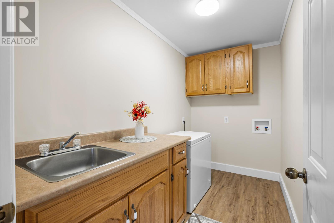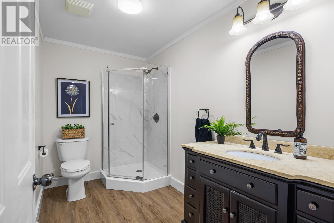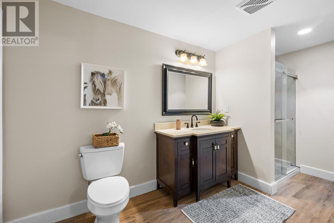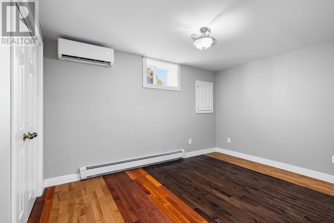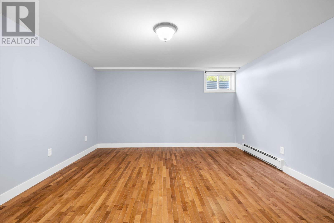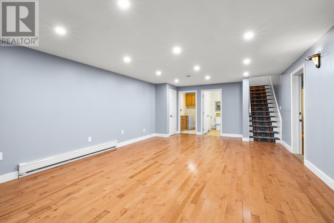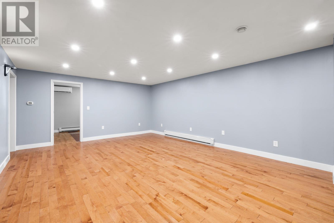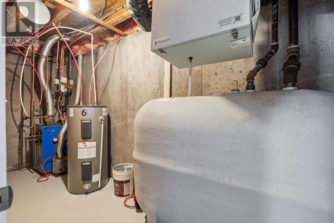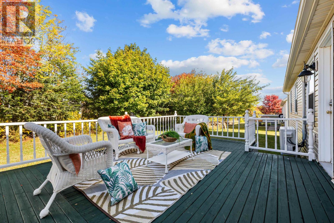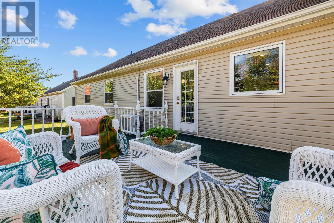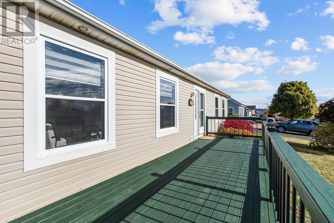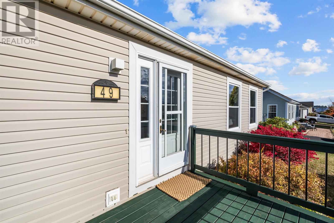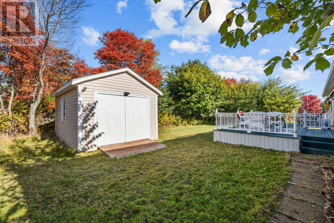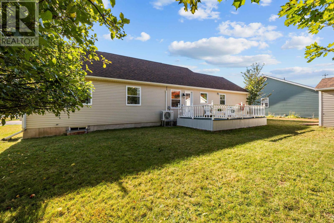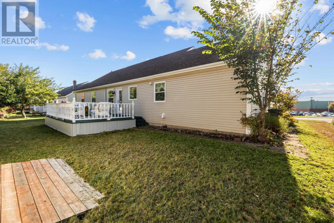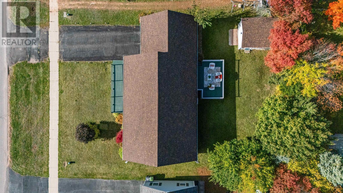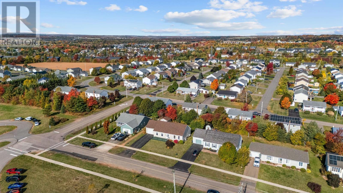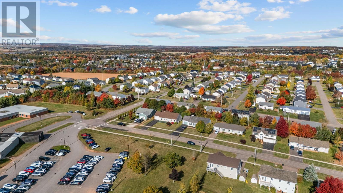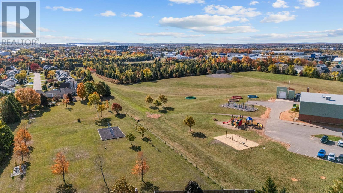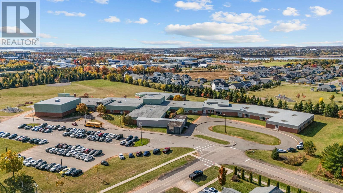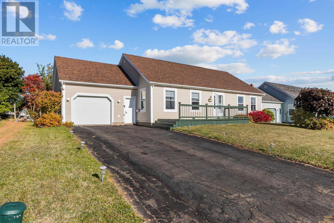6 Bedroom
4 Bathroom
Character
Air Exchanger
Baseboard Heaters, Furnace, Wall Mounted Heat Pump
Landscaped
$508,000
Location, location, location! This bright and beautifully maintained home is perfectly situated in a quiet, family-friendly neighbourhood?just a 2-minute walk to West Royalty Elementary School and a 4-minute walk to the bus stop?offering both convenience and peace of mind for families. The property features approximately 2,325 sq. ft. of comfortable living space, including 1,410 sq. ft. on the main floor and 915 sq. ft. in the fully finished basement. The main and lower levels have SEPARATE ENTRANCES, providing excellent flexibility for extended family living or potential rental income. The basement includes 3 finished rooms with closets, and with the simple addition of 3 egress windows, these spaces could easily be converted into legal bedrooms. It also offers 2 full bathrooms, a pantry, and a spacious living area, making it IDEAL FOR A SECONDARY SUITE. The backyard features a large storage room surrounded by mature trees, offering both privacy and tranquility. This property perfectly combines comfort, convenience, and investment potential, with recent upgrades including 3 new heat pumps (2022 and 2024) and a new roof (2022). All measurements are approximate and should be verified by the purchaser. (id:56351)
Property Details
|
MLS® Number
|
202526505 |
|
Property Type
|
Single Family |
|
Community Name
|
Charlottetown |
|
Amenities Near By
|
Park, Playground, Public Transit |
|
Community Features
|
Recreational Facilities, School Bus |
|
Features
|
Paved Driveway |
|
Structure
|
Deck, Patio(s), Barn |
Building
|
Bathroom Total
|
4 |
|
Bedrooms Above Ground
|
3 |
|
Bedrooms Below Ground
|
3 |
|
Bedrooms Total
|
6 |
|
Appliances
|
Stove, Dishwasher, Dryer, Washer, Refrigerator |
|
Architectural Style
|
Character |
|
Basement Development
|
Finished |
|
Basement Type
|
Full (finished) |
|
Constructed Date
|
2002 |
|
Construction Style Attachment
|
Detached |
|
Cooling Type
|
Air Exchanger |
|
Exterior Finish
|
Vinyl |
|
Flooring Type
|
Hardwood, Other |
|
Foundation Type
|
Poured Concrete |
|
Heating Fuel
|
Electric, Oil |
|
Heating Type
|
Baseboard Heaters, Furnace, Wall Mounted Heat Pump |
|
Total Finished Area
|
2325 Sqft |
|
Type
|
House |
|
Utility Water
|
Municipal Water |
Parking
Land
|
Acreage
|
No |
|
Land Amenities
|
Park, Playground, Public Transit |
|
Landscape Features
|
Landscaped |
|
Sewer
|
Municipal Sewage System |
|
Size Irregular
|
0.2 |
|
Size Total
|
0.2 Ac|under 1/2 Acre |
|
Size Total Text
|
0.2 Ac|under 1/2 Acre |
Rooms
| Level |
Type |
Length |
Width |
Dimensions |
|
Lower Level |
Bedroom |
|
|
13. X 9. |
|
Lower Level |
Bedroom |
|
|
14. X 13. |
|
Lower Level |
Bedroom |
|
|
14. X 14. |
|
Lower Level |
Bath (# Pieces 1-6) |
|
|
10. X 5. |
|
Lower Level |
Ensuite (# Pieces 2-6) |
|
|
14. X 6. |
|
Lower Level |
Recreational, Games Room |
|
|
23. X 15. |
|
Main Level |
Dining Room |
|
|
19. X 14. |
|
Main Level |
Living Room |
|
|
19. X 12. |
|
Main Level |
Primary Bedroom |
|
|
15. X 12. |
|
Main Level |
Ensuite (# Pieces 2-6) |
|
|
5. X 5. |
|
Main Level |
Bedroom |
|
|
12. X 11. |
|
Main Level |
Bedroom |
|
|
10. X 9. |
|
Main Level |
Bath (# Pieces 1-6) |
|
|
6. X 6. |
|
Main Level |
Laundry Room |
|
|
12. X 5. |
|
Main Level |
Foyer |
|
|
11. X 6. |
https://www.realtor.ca/real-estate/29027811/49-commonwealth-avenue-charlottetown-charlottetown


