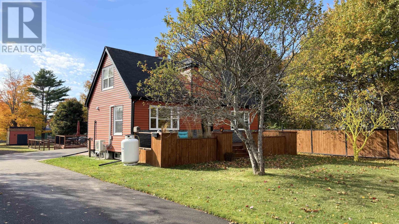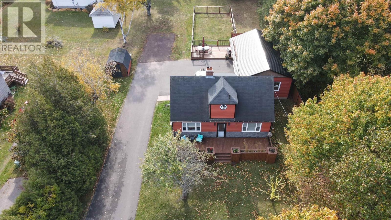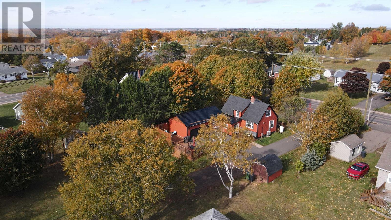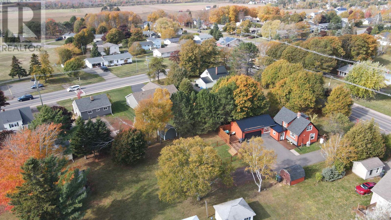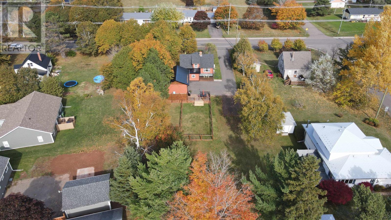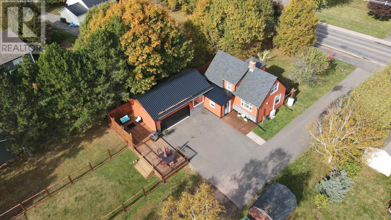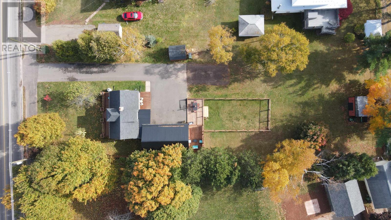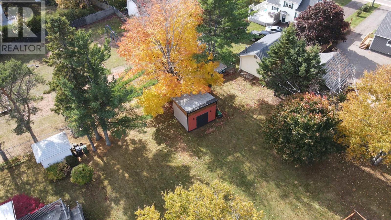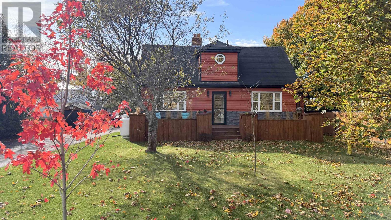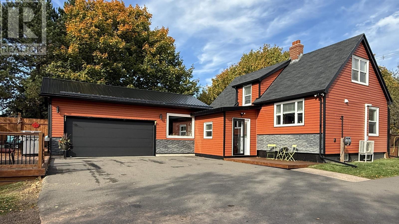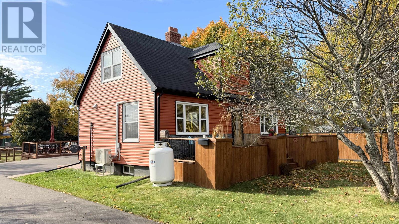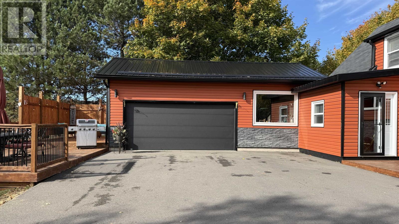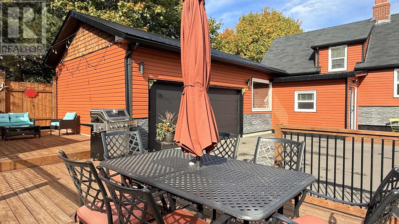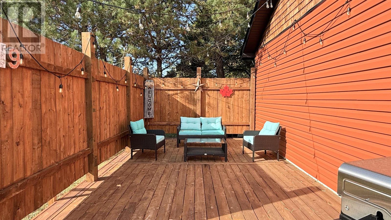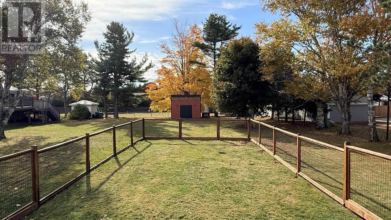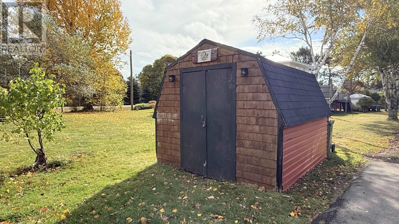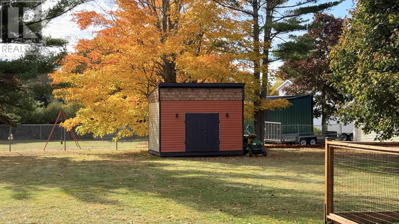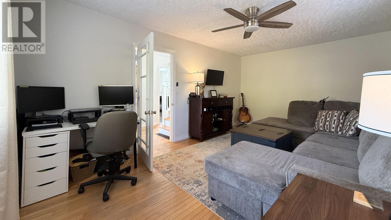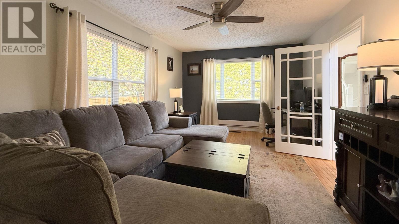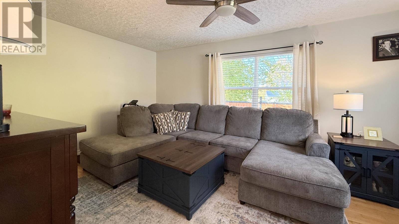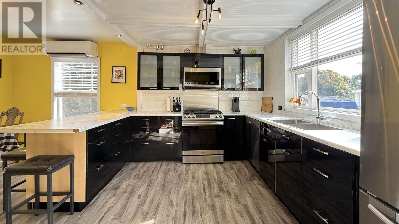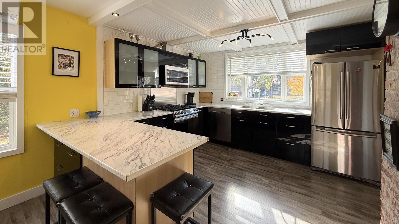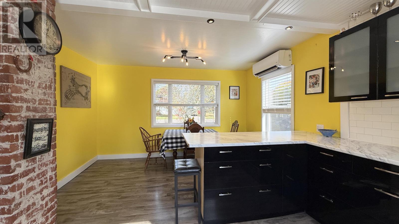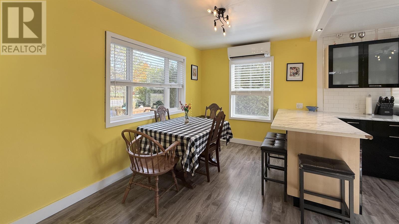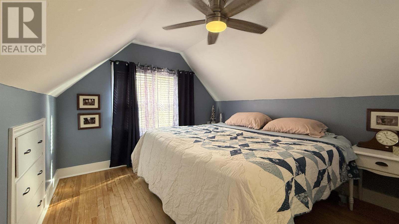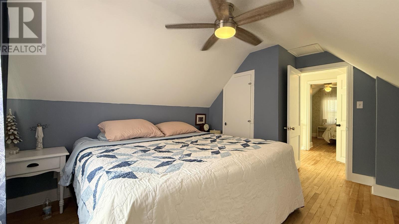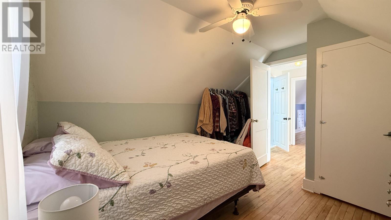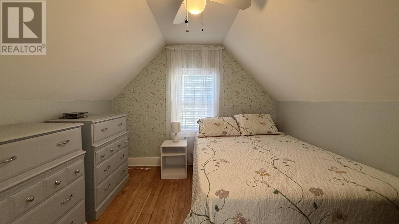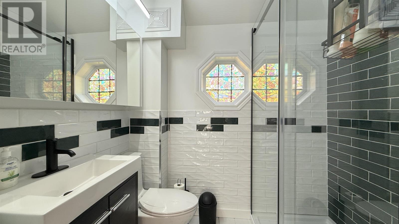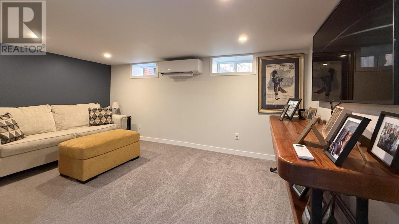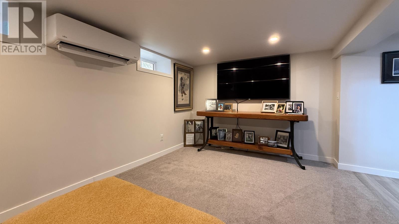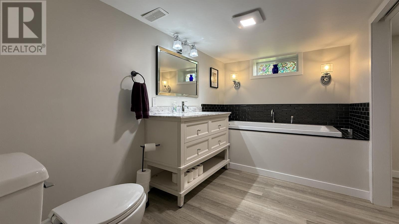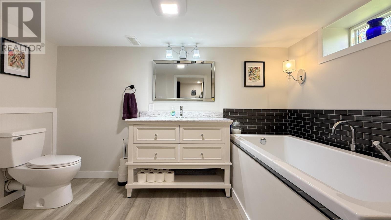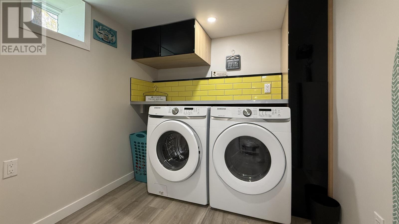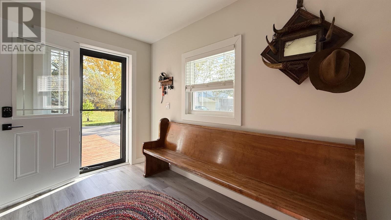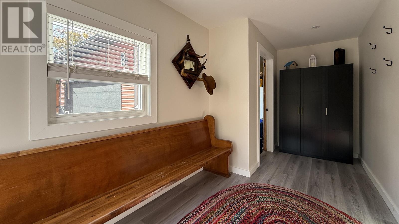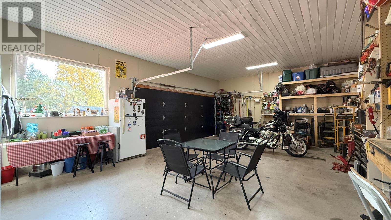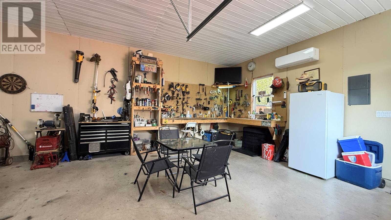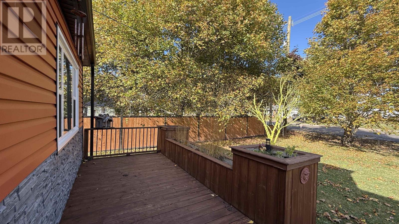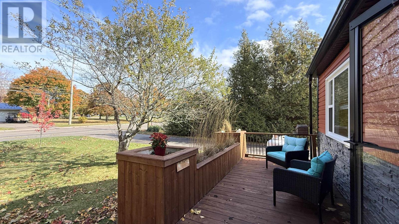2 Bedroom
2 Bathroom
Baseboard Heaters, Wall Mounted Heat Pump
Landscaped
$424,900
Affordable, Renovated & Move-In Ready ? A Charming Home on a Spacious Lot in Summerside This beautifully updated 1.5-storey home offers the perfect blend of charm, comfort, and modern convenience. Set on over half an acre ( 85 x 270 ) , this cozy yet spacious property features 2 bright bedrooms on the second floor, and full bathroom. The main living area boasts a mix of hardwood, cushion flooring, and carpet, complemented by stylish, modern finishes throughout the home. A finished basement adds extra functional space with a family room, large bathroom and laundry room. Recent renovations include two efficient heat pumps in the home and an additional heat pump in the large attached shop/garage (30 x 20 )?ideal for year-round comfort. The shop offers excellent storage or workspace potential for hobbyists or small business use. Two outbuildings (15x15 and 12x8) for added storage or creative use. A new dog fence 20 x 50 x 4.5, for the dog to exercise in. Mature property with plenty of outdoor space for gardening or recreation With a total living area of approximately 1605 sq ft (1260 sq ft main + 345 sq ft basement), this affordable and attractive home offers tremendous value in a desirable Summerside location. Don?t miss your chance to own this versatile and move-in-ready home?book your showing today! (id:56351)
Property Details
|
MLS® Number
|
202526473 |
|
Property Type
|
Single Family |
|
Community Name
|
Summerside |
|
Amenities Near By
|
Park, Playground, Public Transit, Shopping |
|
Community Features
|
Recreational Facilities, School Bus |
|
Features
|
Partially Cleared, Paved Driveway, Level |
|
Structure
|
Deck, Barn, Shed |
Building
|
Bathroom Total
|
2 |
|
Bedrooms Above Ground
|
2 |
|
Bedrooms Total
|
2 |
|
Appliances
|
Stove, Dryer, Washer, Refrigerator |
|
Basement Development
|
Finished |
|
Basement Type
|
Full (finished) |
|
Constructed Date
|
1944 |
|
Construction Style Attachment
|
Detached |
|
Exterior Finish
|
Vinyl |
|
Flooring Type
|
Carpeted, Hardwood, Laminate, Vinyl |
|
Foundation Type
|
Poured Concrete |
|
Heating Fuel
|
Electric |
|
Heating Type
|
Baseboard Heaters, Wall Mounted Heat Pump |
|
Stories Total
|
2 |
|
Total Finished Area
|
1605 Sqft |
|
Type
|
House |
|
Utility Water
|
Municipal Water |
Parking
|
Attached Garage
|
|
|
Heated Garage
|
|
Land
|
Acreage
|
No |
|
Fence Type
|
Partially Fenced |
|
Land Amenities
|
Park, Playground, Public Transit, Shopping |
|
Landscape Features
|
Landscaped |
|
Sewer
|
Municipal Sewage System |
|
Size Irregular
|
85 X 270 |
|
Size Total Text
|
85 X 270|1/2 - 1 Acre |
Rooms
| Level |
Type |
Length |
Width |
Dimensions |
|
Second Level |
Primary Bedroom |
|
|
13 x 10 |
|
Second Level |
Bedroom |
|
|
11 x 10 |
|
Second Level |
Bath (# Pieces 1-6) |
|
|
7 x 5 |
|
Lower Level |
Recreational, Games Room |
|
|
15.5 x 9.5 |
|
Lower Level |
Bath (# Pieces 1-6) |
|
|
13 x 7 |
|
Lower Level |
Laundry Room |
|
|
8 x 7 |
|
Main Level |
Other |
|
|
Entrance 7 x 17 |
|
Main Level |
Kitchen |
|
|
18 x 14 |
|
Main Level |
Dining Room |
|
|
Combined |
|
Main Level |
Living Room |
|
|
Combined |
https://www.realtor.ca/real-estate/29025779/19-pope-road-summerside-summerside


