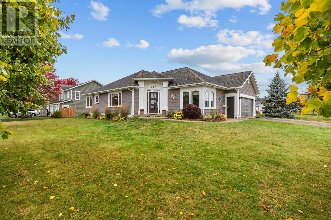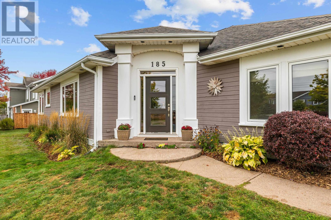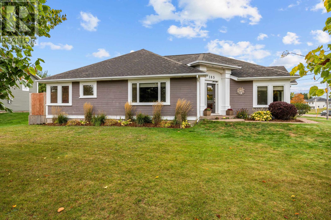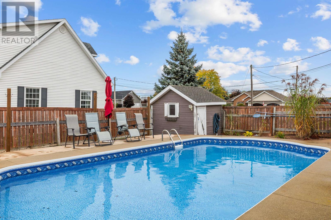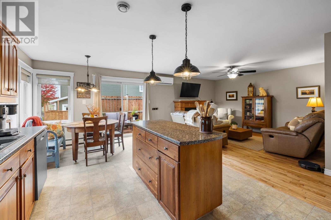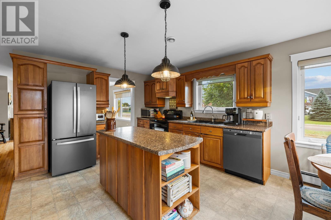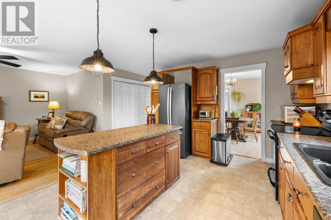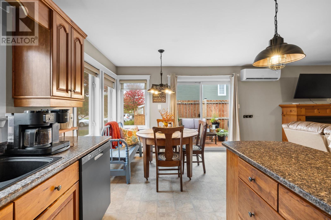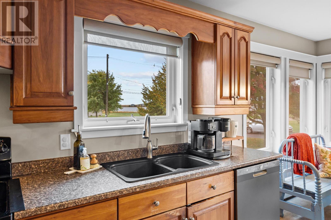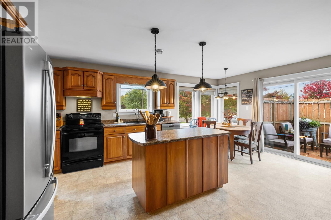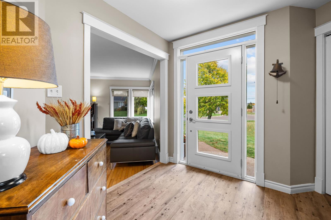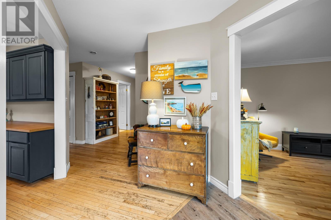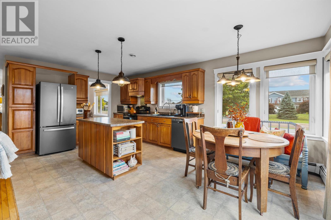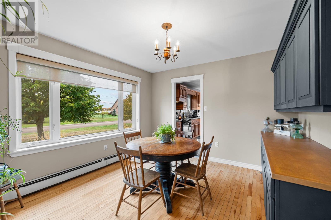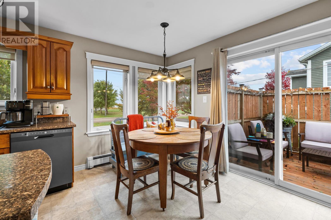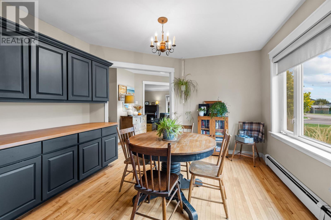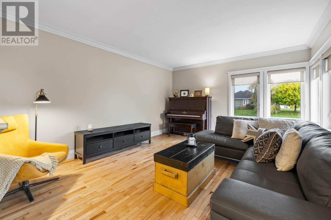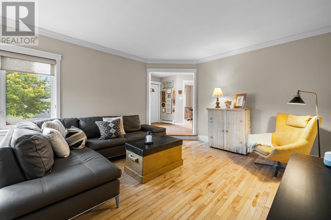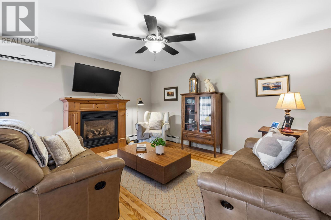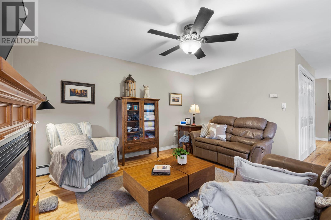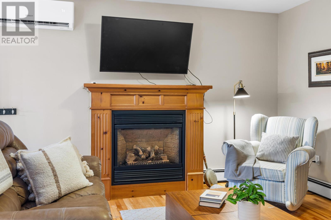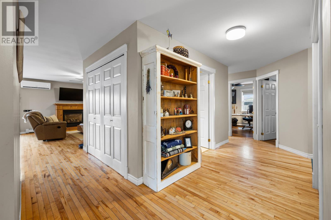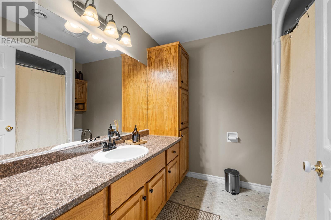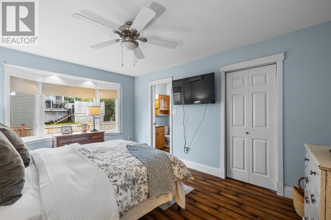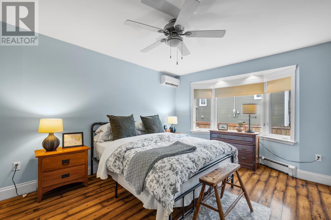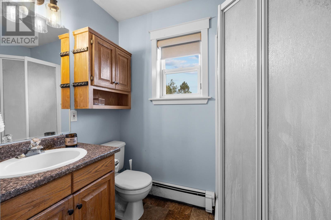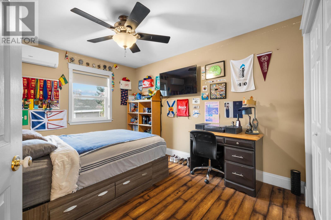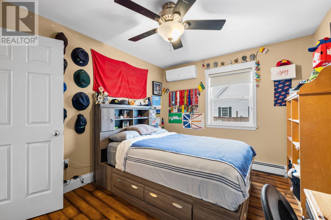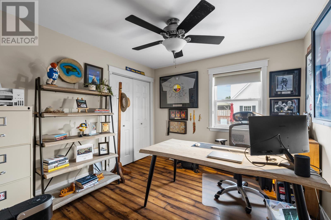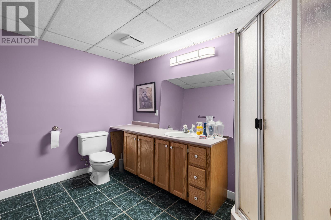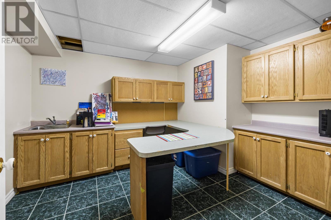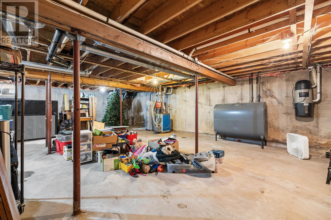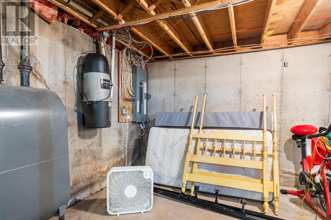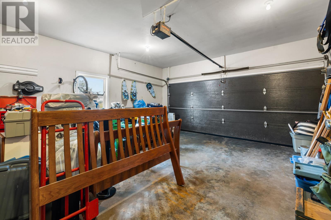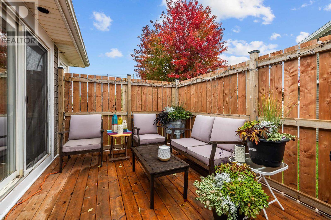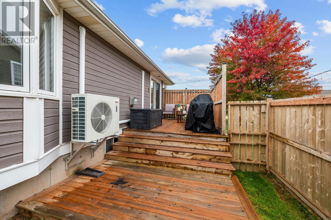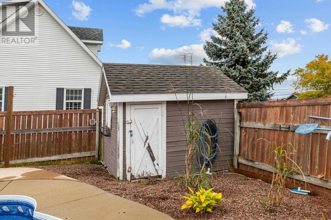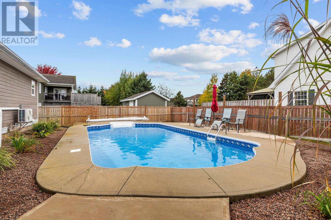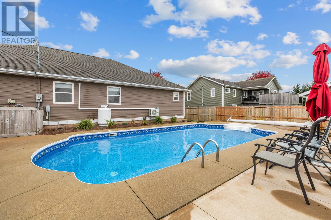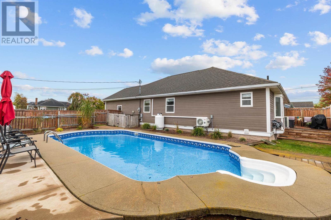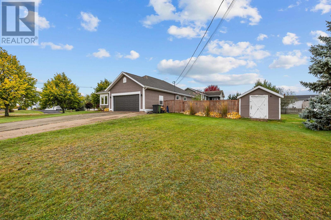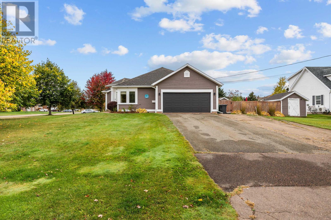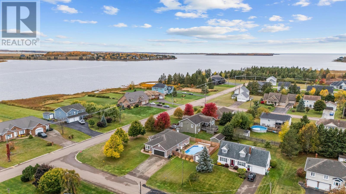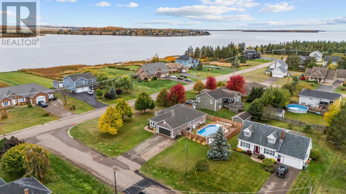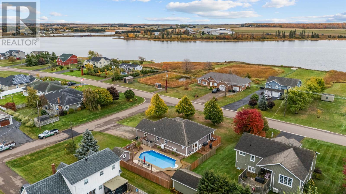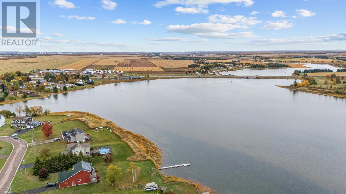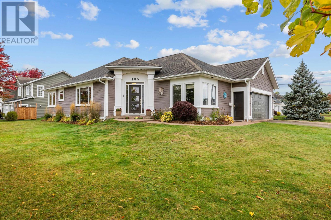4 Bedroom
3 Bathroom
Character
Fireplace
Inground Pool
Air Exchanger
Baseboard Heaters, Furnace, Wall Mounted Heat Pump
Landscaped
$549,900
Welcome to 185 Crozier Drive in Summerside, a beautifully maintained ranch-style home that perfectly blends comfort, functionality, and lifestyle. Situated in one of the city's most desirable neighborhoods, this property offers the ideal balance between peaceful living and proximity to all major amenities, schools, and recreation. This rancher style home was designed with flow and natural light in mind. The open-concept family area connects seamlessly to a gorgeous kitchen, complete with ample cabinetry, a large island, and updated appliances. The adjoining dining space offers a warm and inviting setting for family meals or entertaining guests. Just off the family room, the sunken living room with a propane fireplace adds an elegant touch and serves as the perfect spot to unwind. South-facing windows fill the home with natural light and offer lovely views of the Wilmot River. The home features three spacious main-floor bedrooms, including a primary suite with an ensuite bath, plus a second full bathroom. Every detail showcases quality craftsmanship and pride of ownership, from the hardwood floors throughout to the thoughtful layout that makes daily living both easy and enjoyable. The finished basement provides plenty of extra space, including a guest suite, a three-piece bath, an office area, and abundant storage. The newly upgraded 200-amp electrical panel adds to the many recent updates. Step outside to your private backyard oasis, featuring an in-ground pool with a brand-new liner and heater. The fully fenced yard offers privacy and security, making it a great space for family gatherings, barbecues, and outdoor entertaining. Additional features include an attached 1.5-car garage, a paved double driveway, a heat pump, baseboard heating, an oil furnace, a propane fireplace and central vacuum. Set on a 0.33-acre lot with beautiful landscaping, this property offers a wonderful lifestyle in one of Summerside's finest areas. (id:56351)
Property Details
|
MLS® Number
|
202526461 |
|
Property Type
|
Single Family |
|
Community Name
|
Summerside |
|
Equipment Type
|
Propane Tank |
|
Features
|
Paved Driveway |
|
Pool Type
|
Inground Pool |
|
Rental Equipment Type
|
Propane Tank |
|
Structure
|
Shed |
|
View Type
|
River View |
Building
|
Bathroom Total
|
3 |
|
Bedrooms Above Ground
|
3 |
|
Bedrooms Below Ground
|
1 |
|
Bedrooms Total
|
4 |
|
Appliances
|
Central Vacuum, Stove, Dishwasher, Dryer, Washer, Refrigerator |
|
Architectural Style
|
Character |
|
Basement Development
|
Partially Finished |
|
Basement Type
|
Full (partially Finished) |
|
Constructed Date
|
1994 |
|
Construction Style Attachment
|
Detached |
|
Cooling Type
|
Air Exchanger |
|
Exterior Finish
|
Wood Siding |
|
Fireplace Present
|
Yes |
|
Flooring Type
|
Hardwood, Laminate, Vinyl |
|
Foundation Type
|
Poured Concrete |
|
Half Bath Total
|
2 |
|
Heating Fuel
|
Electric, Oil, Propane |
|
Heating Type
|
Baseboard Heaters, Furnace, Wall Mounted Heat Pump |
|
Total Finished Area
|
2350 Sqft |
|
Type
|
House |
|
Utility Water
|
Municipal Water |
Parking
Land
|
Access Type
|
Year-round Access |
|
Acreage
|
No |
|
Landscape Features
|
Landscaped |
|
Sewer
|
Municipal Sewage System |
|
Size Irregular
|
0.33 |
|
Size Total
|
0.33 Ac|under 1/2 Acre |
|
Size Total Text
|
0.33 Ac|under 1/2 Acre |
Rooms
| Level |
Type |
Length |
Width |
Dimensions |
|
Main Level |
Living Room |
|
|
13.5 x 17.6 |
|
Main Level |
Dining Room |
|
|
11 x 12 |
|
Main Level |
Kitchen |
|
|
12 x 18.10 |
|
Main Level |
Family Room |
|
|
12.6 x 14.5 |
|
Main Level |
Bath (# Pieces 1-6) |
|
|
7.9 x 8 |
|
Main Level |
Primary Bedroom |
|
|
11 x 15 |
|
Main Level |
Bedroom |
|
|
11 x 10 |
|
Main Level |
Bedroom |
|
|
10.7 x 10 |
https://www.realtor.ca/real-estate/29025145/185-crozier-drive-summerside-summerside


