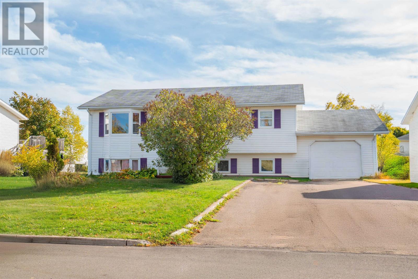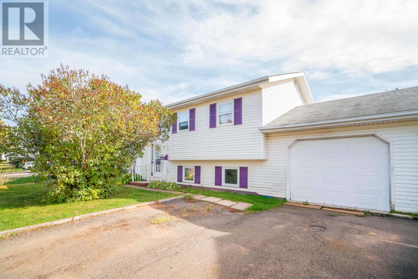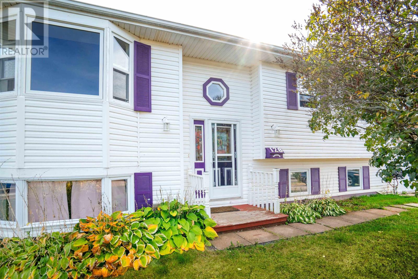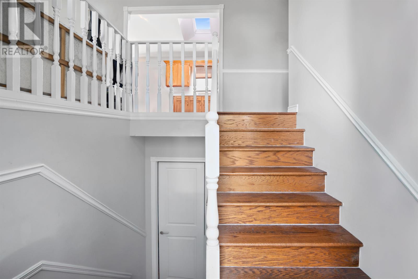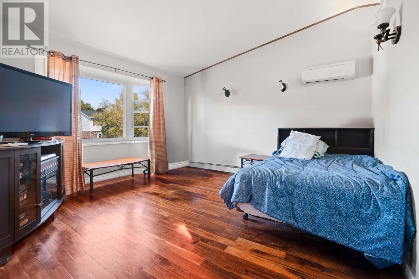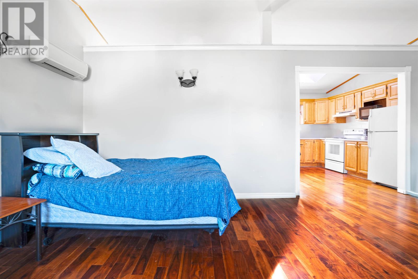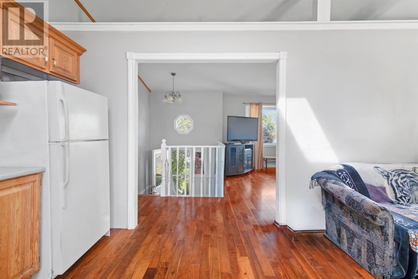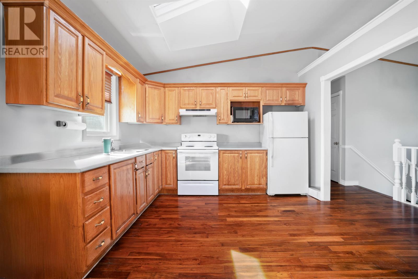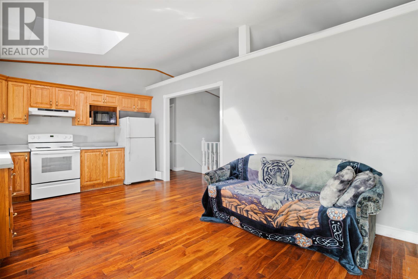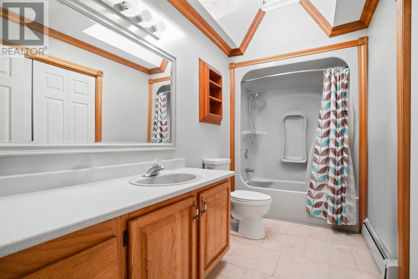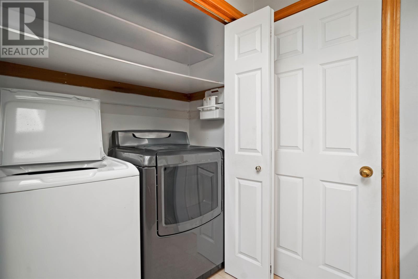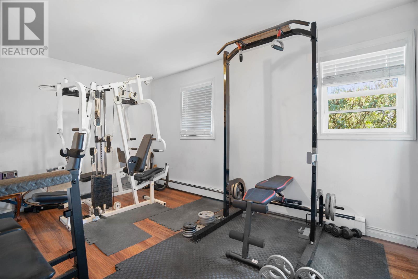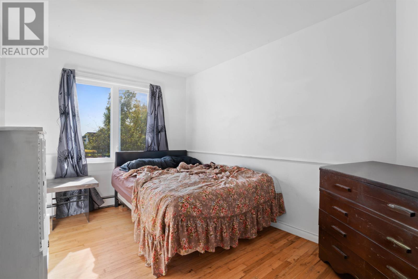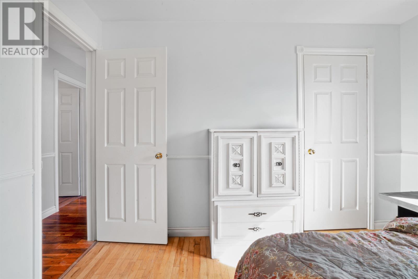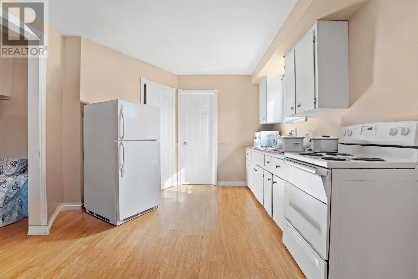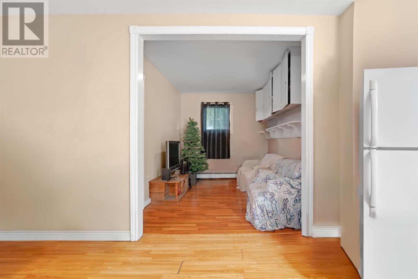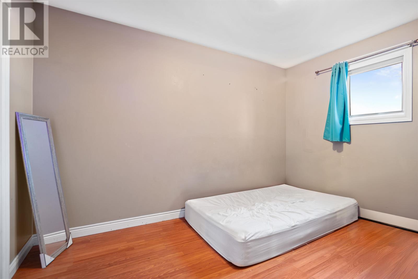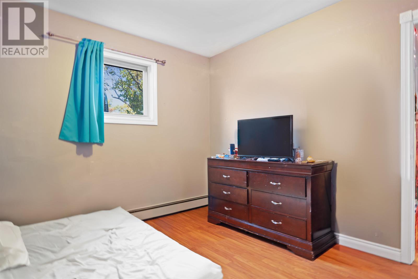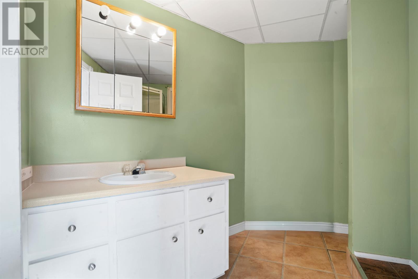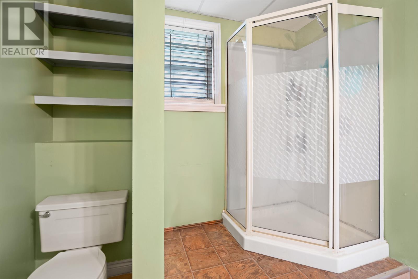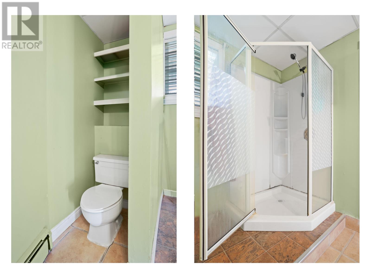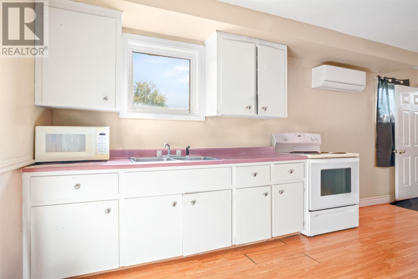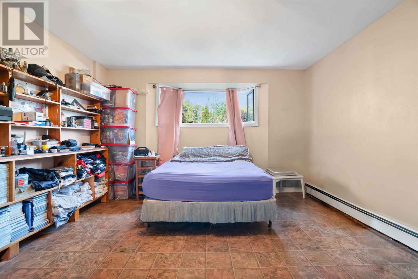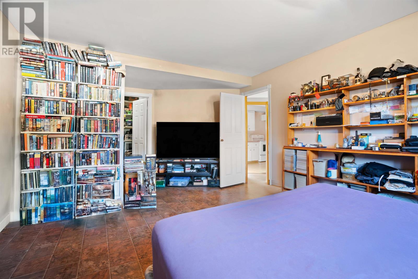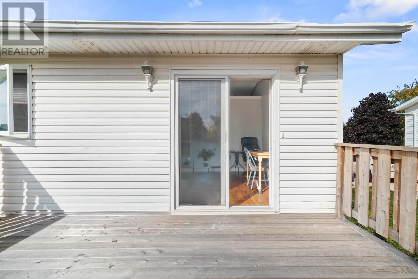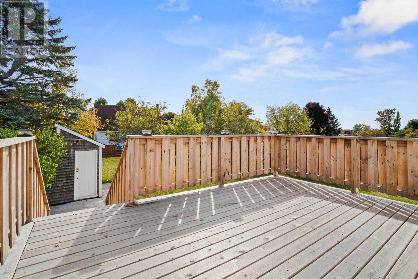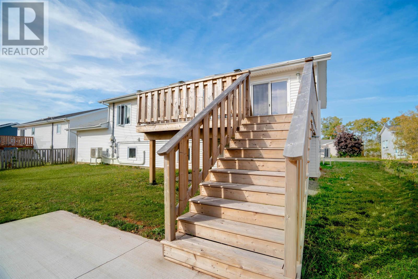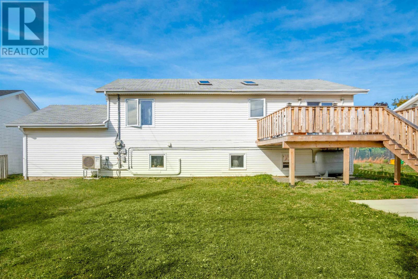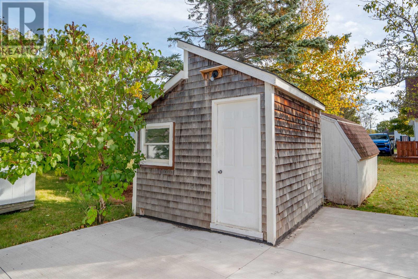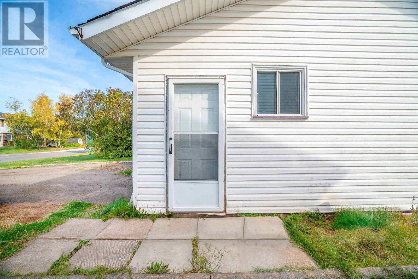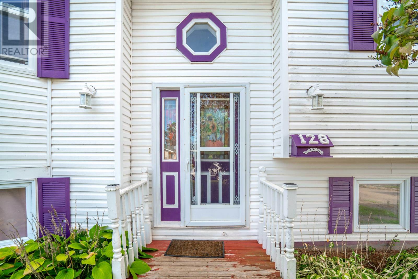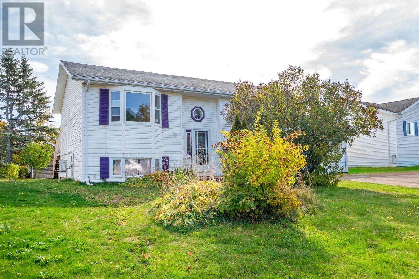4 Bedroom
2 Bathroom
Furnace, Wall Mounted Heat Pump, Hot Water
$420,000
Set on a quiet street in Charlottetown, 128 Westridge Crescent is an over under duplex that offers clear function and lasting value. Each level is self-contained with two bedrooms and one full bathroom, allowing flexibility for income or multigenerational living. The upper level has an easy flow and a sense of volume, with cathedral ceilings that rise over the main living and dining area. The kitchen, finished in warm oak, opens to a walkout deck situated above the yard. Natural light filters through a skylight in the bathroom, where the laundry is conveniently located. The lower level follows its own layout, with a spacious kitchen and living area, two bedrooms, and a full bath. Both levels include heat pump heating and cooling. An attached garage, paved parking, and a storage shed complete the property. The setting is practical and central, close to schools, parks, and everyday amenities. (id:56351)
Property Details
|
MLS® Number
|
202526395 |
|
Property Type
|
Single Family |
|
Neigbourhood
|
Hillsborough Park |
|
Community Name
|
Charlottetown |
|
Amenities Near By
|
Golf Course, Park, Playground, Public Transit, Shopping |
|
Community Features
|
Recreational Facilities, School Bus |
|
Features
|
Paved Driveway |
|
Structure
|
Patio(s) |
Building
|
Bathroom Total
|
2 |
|
Bedrooms Above Ground
|
2 |
|
Bedrooms Below Ground
|
2 |
|
Bedrooms Total
|
4 |
|
Appliances
|
Range - Electric, Dryer, Washer, Refrigerator |
|
Constructed Date
|
1990 |
|
Exterior Finish
|
Vinyl |
|
Flooring Type
|
Hardwood, Laminate, Other |
|
Foundation Type
|
Wood |
|
Heating Fuel
|
Oil |
|
Heating Type
|
Furnace, Wall Mounted Heat Pump, Hot Water |
|
Total Finished Area
|
1735 Sqft |
|
Type
|
Duplex |
|
Utility Water
|
Municipal Water |
Parking
|
Attached Garage
|
|
|
Parking Space(s)
|
|
Land
|
Access Type
|
Year-round Access |
|
Acreage
|
No |
|
Land Amenities
|
Golf Course, Park, Playground, Public Transit, Shopping |
|
Land Disposition
|
Cleared |
|
Sewer
|
Municipal Sewage System |
|
Size Irregular
|
0.15 |
|
Size Total
|
0.15 Ac|under 1/2 Acre |
|
Size Total Text
|
0.15 Ac|under 1/2 Acre |
Rooms
| Level |
Type |
Length |
Width |
Dimensions |
|
Lower Level |
Eat In Kitchen |
|
|
18.06x11.02 |
|
Lower Level |
Living Room |
|
|
11.11x8.05 |
|
Lower Level |
Bedroom |
|
|
9.5 x 10 |
|
Lower Level |
Bath (# Pieces 1-6) |
|
|
7.04x8 |
|
Lower Level |
Bedroom |
|
|
17.05x13.01 |
|
Lower Level |
Utility Room |
|
|
6.07x5.08 |
|
Main Level |
Living Room |
|
|
13.02x20.6 |
|
Main Level |
Kitchen |
|
|
11.03x16.07 |
|
Main Level |
Bedroom |
|
|
11x9 |
|
Main Level |
Bedroom |
|
|
14.07x9.08 |
|
Main Level |
Bath (# Pieces 1-6) |
|
|
11.02x5.02 |
https://www.realtor.ca/real-estate/29022930/128-westridge-crescent-charlottetown-charlottetown


